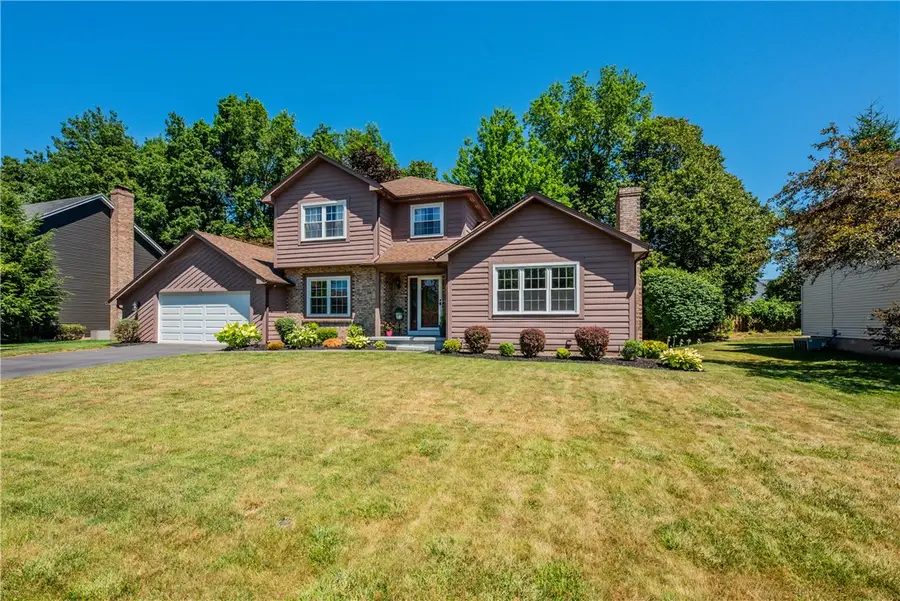94 Woodmill Drive, Rochester, NY 14626
Local realty services provided by:ERA Team VP Real Estate



94 Woodmill Drive,Rochester, NY 14626
$299,900
- 3 Beds
- 3 Baths
- 1,884 sq. ft.
- Single family
- Pending
Listed by:kristina m trovato
Office:tru agent real estate
MLS#:R1624066
Source:NY_GENRIS
Price summary
- Price:$299,900
- Price per sq. ft.:$159.18
About this home
Welcome to 94 Woodmill Drive. Lovingly maintained by the same owner for 27 years, this home exudes pride of ownership throughout! This 2-story CONTEMPORARY is nestled on a quiet, wooded neighborhood street. Offering over 1,884 sq ft of comfortable and functional living space with 3 spacious bedrooms and 2.5 baths, this home has everything you need—and more! The inviting layout welcomes you with a SUNLIT ENTRY and OPEN FLOW. The heart of the home-a stunning great room featuring vaulted ceilings with exposed beams, a cozy brick fireplace, and a bold accent wall that adds modern charm. The eat-in kitchen is updated with granite counters, a pantry, and plenty of cabinet space. A versatile room off the main entry offers the perfect space for a formal dining room, dedicated home office, remote learning, or a playroom—tailored to your lifestyle needs. Upstairs, you will find 3 generously sized bedrooms including a primary suite. The primary bedroom is a true retreat, boasting a walk-in closet and an en suite bathroom, providing a peaceful sanctuary for relaxation. A partially finished basement adds even more usable space for recreation, hobbies, or storage. The backyard is an entertainer’s dream with a spacious deck, mature trees for privacy, and plenty of room to relax or host gatherings. Additional features include FIRST FLOOR LAUNDRY, central-air, high-speed internet availability, and a prime location near shopping, dining, and expressways. ALL APPLIANCES INCLUDED. Schedule your private tour today. Delayed Negotiations will take place Sunday, July 27th after 10am. OPEN HOUSE SAT., July 26th 11:30-1pm
Contact an agent
Home facts
- Year built:1987
- Listing Id #:R1624066
- Added:23 day(s) ago
- Updated:August 14, 2025 at 07:26 AM
Rooms and interior
- Bedrooms:3
- Total bathrooms:3
- Full bathrooms:2
- Half bathrooms:1
- Living area:1,884 sq. ft.
Heating and cooling
- Cooling:Central Air, Wall Units
- Heating:Baseboard, Forced Air, Gas
Structure and exterior
- Roof:Asphalt
- Year built:1987
- Building area:1,884 sq. ft.
Schools
- High school:Athena High
- Middle school:Athena Middle
- Elementary school:Craig Hill Elementary
Utilities
- Water:Connected, Public, Water Connected
- Sewer:Connected, Sewer Connected
Finances and disclosures
- Price:$299,900
- Price per sq. ft.:$159.18
- Tax amount:$7,925
New listings near 94 Woodmill Drive
- New
 $139,900Active3 beds 2 baths1,152 sq. ft.
$139,900Active3 beds 2 baths1,152 sq. ft.360 Ellison Street, Rochester, NY 14609
MLS# R1630501Listed by: KELLER WILLIAMS REALTY GREATER ROCHESTER - Open Sun, 1:30am to 3pmNew
 $134,900Active3 beds 2 baths1,179 sq. ft.
$134,900Active3 beds 2 baths1,179 sq. ft.66 Dorset Street, Rochester, NY 14609
MLS# R1629691Listed by: REVOLUTION REAL ESTATE - New
 $169,900Active4 beds 2 baths1,600 sq. ft.
$169,900Active4 beds 2 baths1,600 sq. ft.126 Bennett Avenue, Rochester, NY 14609
MLS# R1629768Listed by: COLDWELL BANKER CUSTOM REALTY - New
 $49,900Active2 beds 1 baths892 sq. ft.
$49,900Active2 beds 1 baths892 sq. ft.74 Starling Street, Rochester, NY 14613
MLS# R1629826Listed by: RE/MAX REALTY GROUP - New
 $49,900Active3 beds 2 baths1,152 sq. ft.
$49,900Active3 beds 2 baths1,152 sq. ft.87 Dix Street, Rochester, NY 14606
MLS# R1629856Listed by: RE/MAX REALTY GROUP - New
 $69,900Active2 beds 1 baths748 sq. ft.
$69,900Active2 beds 1 baths748 sq. ft.968 Ridgeway Avenue, Rochester, NY 14615
MLS# R1629857Listed by: RE/MAX REALTY GROUP - Open Sun, 1 to 3pmNew
 $850,000Active4 beds 4 baths3,895 sq. ft.
$850,000Active4 beds 4 baths3,895 sq. ft.62 Woodbury Place, Rochester, NY 14618
MLS# R1630356Listed by: HIGH FALLS SOTHEBY'S INTERNATIONAL - New
 $199,900Active3 beds 2 baths1,368 sq. ft.
$199,900Active3 beds 2 baths1,368 sq. ft.207 Brett Road, Rochester, NY 14609
MLS# R1630372Listed by: SHARON QUATAERT REALTY - Open Sat, 12 to 2pmNew
 $209,777Active3 beds 2 baths1,631 sq. ft.
$209,777Active3 beds 2 baths1,631 sq. ft.95 Merchants Road, Rochester, NY 14609
MLS# R1630463Listed by: REVOLUTION REAL ESTATE - New
 $349,900Active3 beds 3 baths1,391 sq. ft.
$349,900Active3 beds 3 baths1,391 sq. ft.751 Marshall Road, Rochester, NY 14624
MLS# R1630509Listed by: HOWARD HANNA

