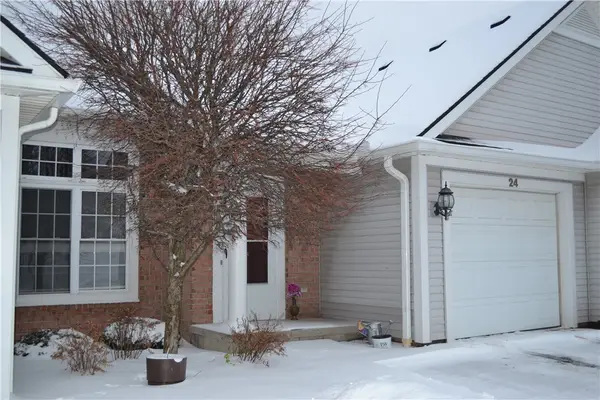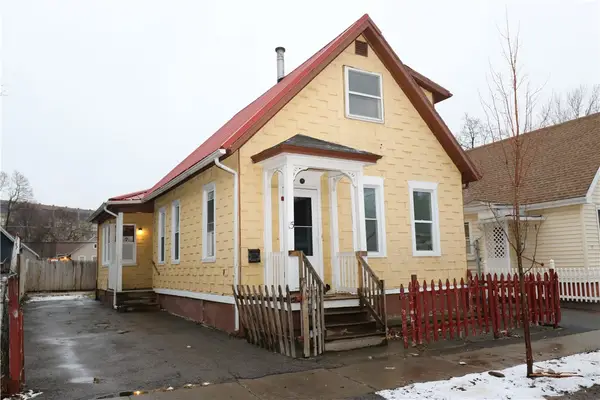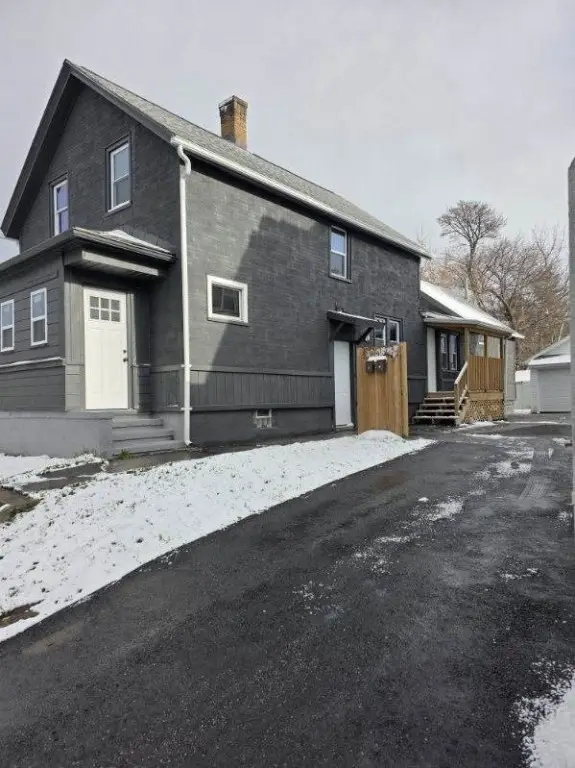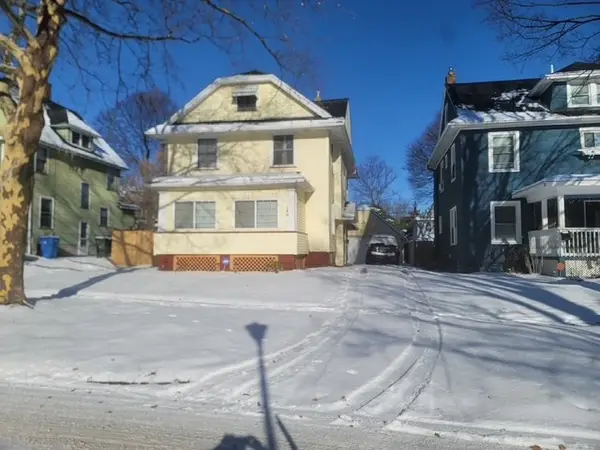942 Eastbrooke Ln, Rochester, NY 14618
Local realty services provided by:HUNT Real Estate ERA
942 Eastbrooke Ln,Rochester, NY 14618
$200,000
- 2 Beds
- 2 Baths
- - sq. ft.
- Townhouse
- Sold
Listed by: nancy moscov-rapp
Office: howard hanna
MLS#:R1649651
Source:NY_GENRIS
Sorry, we are unable to map this address
Price summary
- Price:$200,000
- Monthly HOA dues:$308
About this home
A true Gem and an entertainers delight. This is the most desirable 2 story unit at Eastbrooke. Enjoy the attached garage leading from the Kitchen. Sweet Frenced in private Patio for relaxing with a gate door.
Spacious open floor plan opens to the updated kitchen with a breakfast bar. Lots of room for furniture placement and a dining room table. All new appliances! Dishwasher this year, along with a waterline added to the refrigerator for ice cubes. Entire first floor popcorn ceiling just re-done and now smooth with numerous recessed LED lights. All fresh paint throughout! * Brand new carpeting on stairs , hall and bedrooms (‘25)* 1st floor laundry and powder room. * Hotwater tank and whole house water supply unit shut off (‘25) * 2 new storm doors ( ‘25) * 2 new toilets (‘25) * Lovely new neutral main bath includes luxury vinyl floors, new Vanity and lighting (‘25’) Bathroom access from the master suite and the hallway. Wall of closets in the master bedroom, linen closet and a walk-in closet off of the second bedroom.
Enjoy the wonderful clubhouse available for personal entertaining with a reservation. Fabulous pool and tennis court rounds out vacation style living.
Award winning Brighton Schools and close to Universities, expressways and great shopping!!
Contact an agent
Home facts
- Year built:1971
- Listing ID #:R1649651
- Added:53 day(s) ago
- Updated:December 31, 2025 at 07:17 AM
Rooms and interior
- Bedrooms:2
- Total bathrooms:2
- Full bathrooms:1
- Half bathrooms:1
Heating and cooling
- Cooling:Central Air
- Heating:Forced Air, Gas
Structure and exterior
- Roof:Asphalt
- Year built:1971
Schools
- High school:Brighton High
Utilities
- Water:Connected, Public, Water Connected
- Sewer:Connected, Sewer Connected
Finances and disclosures
- Price:$200,000
- Tax amount:$2,330
New listings near 942 Eastbrooke Ln
- New
 $85,000Active4 beds 2 baths1,245 sq. ft.
$85,000Active4 beds 2 baths1,245 sq. ft.377 Alphonse Street, Rochester, NY 14621
MLS# S1656041Listed by: EXP REALTY - New
 $154,900Active2 beds 1 baths1,386 sq. ft.
$154,900Active2 beds 1 baths1,386 sq. ft.453 Averill Avenue, Rochester, NY 14607
MLS# R1656033Listed by: HOWARD HANNA - New
 $98,900Active4 beds 2 baths1,630 sq. ft.
$98,900Active4 beds 2 baths1,630 sq. ft.6 Rugraff Street, Rochester, NY 14606
MLS# R1656035Listed by: HOWARD HANNA - New
 $349,000Active4 beds 4 baths3,600 sq. ft.
$349,000Active4 beds 4 baths3,600 sq. ft.204 Cypress Street, Rochester, NY 14620
MLS# R1654909Listed by: HOWARD HANNA LAKE GROUP - New
 $162,000Active4 beds 2 baths2,094 sq. ft.
$162,000Active4 beds 2 baths2,094 sq. ft.115-117 Thorndale Terrace, Rochester, NY 14611
MLS# B1655806Listed by: HOMECOIN.COM - New
 $90,000Active4 beds 2 baths1,920 sq. ft.
$90,000Active4 beds 2 baths1,920 sq. ft.239 Saratoga Avenue, Rochester, NY 14608
MLS# R1655608Listed by: KELLER WILLIAMS REALTY GREATER ROCHESTER - New
 $249,999Active3 beds 3 baths1,541 sq. ft.
$249,999Active3 beds 3 baths1,541 sq. ft.24 Amberwood Place, Rochester, NY 14626
MLS# R1655841Listed by: RE/MAX REALTY GROUP - New
 $79,900Active3 beds 2 baths1,158 sq. ft.
$79,900Active3 beds 2 baths1,158 sq. ft.15 Princeton Street, Rochester, NY 14605
MLS# R1655700Listed by: HOWARD HANNA  $130,000Pending3 beds 2 baths1,585 sq. ft.
$130,000Pending3 beds 2 baths1,585 sq. ft.940 Hudson Avenue, Rochester, NY 14621
MLS# R1654134Listed by: KEVIN R. BATTLE REAL ESTATE- New
 $199,900Active4 beds 3 baths2,104 sq. ft.
$199,900Active4 beds 3 baths2,104 sq. ft.140 Knickerbocker Avenue, Rochester, NY 14615
MLS# R1654329Listed by: HOWARD HANNA
