98 Bayton Drive, Rochester, NY 14622
Local realty services provided by:ERA Team VP Real Estate
98 Bayton Drive,Rochester, NY 14622
$179,500
- 2 Beds
- 2 Baths
- 1,017 sq. ft.
- Single family
- Pending
Listed by: matthew sharman
Office: empire realty group
MLS#:R1649203
Source:NY_GENRIS
Price summary
- Price:$179,500
- Price per sq. ft.:$176.5
About this home
Looking for a home that’s actually move-in ready without the “needs just a little TLC” surprise?
Updates are done, the vibe is right, and the location couldn’t be better. This one has all the modern feels with a fresh, magazine-ready twist -luxury vinyl plank floors, new electrical and mechanics, and real tile bathrooms that bring that clean, timeless black-and-white look.
The kitchen’s a total win with butcher block counters, a farmhouse sink, subway tile backsplash, and a layout that flows right into the open living area. It’s bright, easy, and perfect for everyday living. The bonus entry nook gives you that extra bit of charm -ideal for a reading spot, plant corner, or cozy work-from-home setup.
You’ve got two spacious bedrooms, a surprisingly roomy basement for storage, and a large outdoor living space that’s made for hangouts, summer dinners, and just enjoying your own backyard. The small outbuilding gives you room for toys or tools, and the level yard is ready for whatever you dream up.
And let’s talk location- just minutes to Irondequoit Bay, the lake, and all your favorite Rochester spots. You’re close to everything, but it still feels tucked away and peaceful.
Stylish, affordable, and actually done right. This is the kind of home that makes sense- easy to own, easy to love, and ready for you right now.
Come see it for yourself and start picturing your first (or new) home story beginning here.
Contact an agent
Home facts
- Year built:1924
- Listing ID #:R1649203
- Added:98 day(s) ago
- Updated:February 10, 2026 at 08:36 AM
Rooms and interior
- Bedrooms:2
- Total bathrooms:2
- Full bathrooms:1
- Half bathrooms:1
- Living area:1,017 sq. ft.
Heating and cooling
- Heating:Forced Air, Gas
Structure and exterior
- Roof:Asphalt, Shingle
- Year built:1924
- Building area:1,017 sq. ft.
- Lot area:0.11 Acres
Utilities
- Water:Connected, Public, Water Connected
- Sewer:Connected, Sewer Connected
Finances and disclosures
- Price:$179,500
- Price per sq. ft.:$176.5
- Tax amount:$4,670
New listings near 98 Bayton Drive
- New
 $99,000Active7 beds 3 baths2,824 sq. ft.
$99,000Active7 beds 3 baths2,824 sq. ft.105-107 Avenue E, Rochester, NY 14621
MLS# R1662046Listed by: RE/MAX REALTY GROUP - New
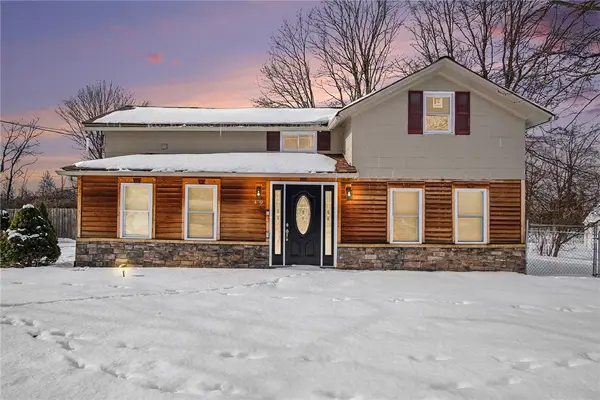 $199,900Active3 beds 1 baths1,256 sq. ft.
$199,900Active3 beds 1 baths1,256 sq. ft.49 Summer Sky Drive, Rochester, NY 14623
MLS# R1661941Listed by: HOWARD HANNA - New
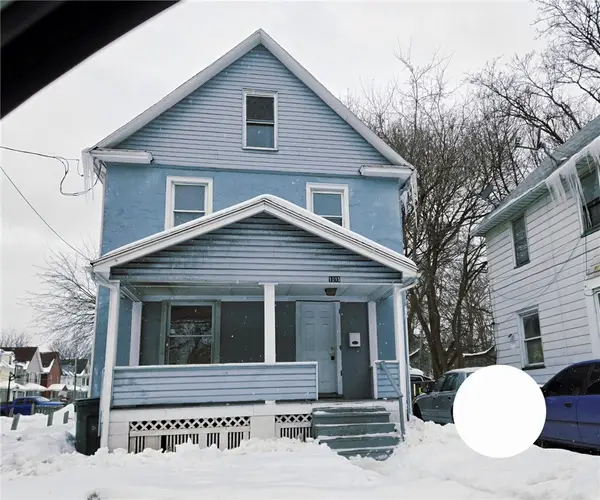 $135,000Active3 beds 1 baths1,126 sq. ft.
$135,000Active3 beds 1 baths1,126 sq. ft.1015 N Goodman Street, Rochester, NY 14609
MLS# R1661692Listed by: ROMEO REALTY GROUP INC. - Open Sun, 1 to 2:30pmNew
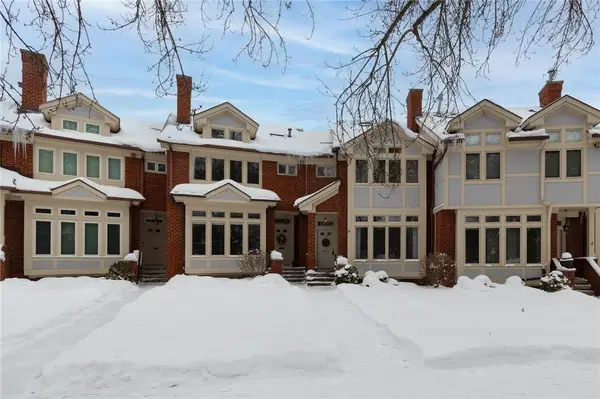 $409,900Active2 beds 3 baths2,307 sq. ft.
$409,900Active2 beds 3 baths2,307 sq. ft.1490 East Avenue, Rochester, NY 14610
MLS# R1661935Listed by: HOWARD HANNA - Open Sun, 11:30am to 1pmNew
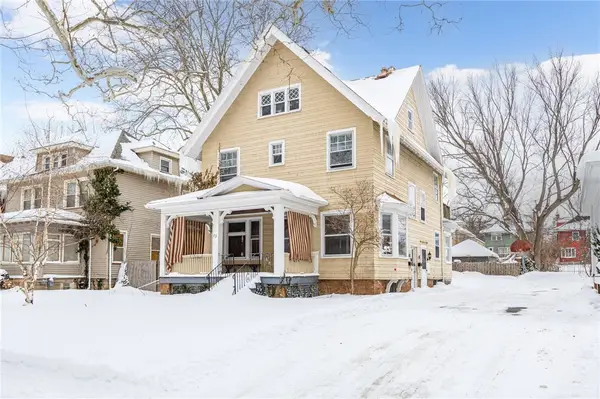 $144,900Active4 beds 2 baths1,846 sq. ft.
$144,900Active4 beds 2 baths1,846 sq. ft.89 Clay Avenue, Rochester, NY 14613
MLS# R1661803Listed by: RE/MAX PLUS - New
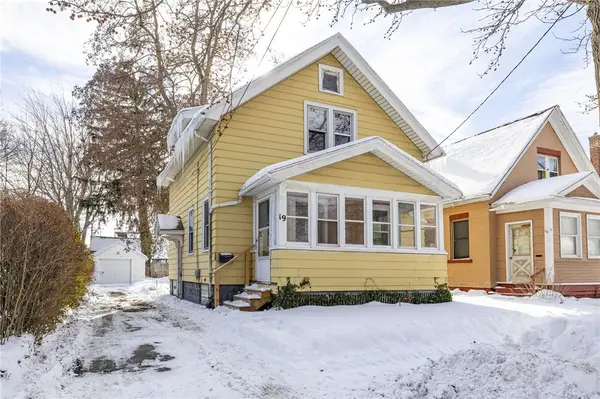 $119,900Active3 beds 2 baths1,104 sq. ft.
$119,900Active3 beds 2 baths1,104 sq. ft.19 Garland Avenue, Rochester, NY 14611
MLS# R1661917Listed by: RE/MAX REALTY GROUP - Open Sun, 1 to 2:30pmNew
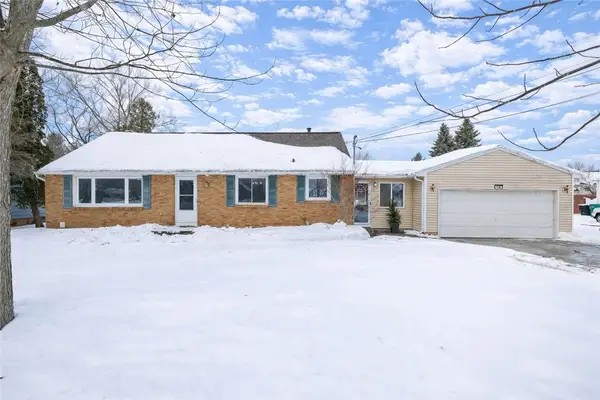 $199,900Active4 beds 2 baths1,584 sq. ft.
$199,900Active4 beds 2 baths1,584 sq. ft.124 Mill Road, Rochester, NY 14626
MLS# R1659292Listed by: TRU AGENT REAL ESTATE - Open Sat, 2 to 4pmNew
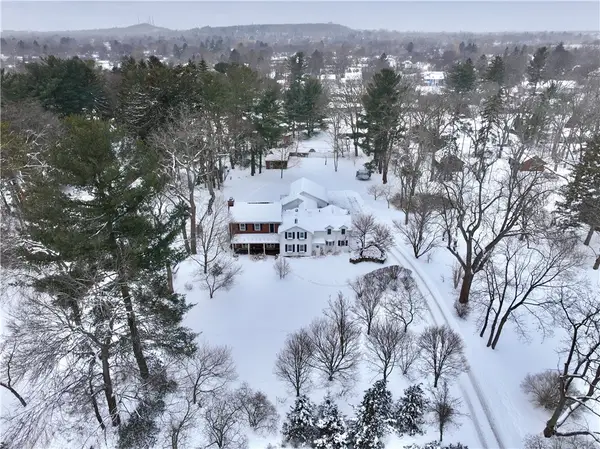 $1,100,000Active5 beds 4 baths4,301 sq. ft.
$1,100,000Active5 beds 4 baths4,301 sq. ft.1237 Clover St, Rochester, NY 14610
MLS# R1659663Listed by: JUDY'S BROKER NETWORK LLC - New
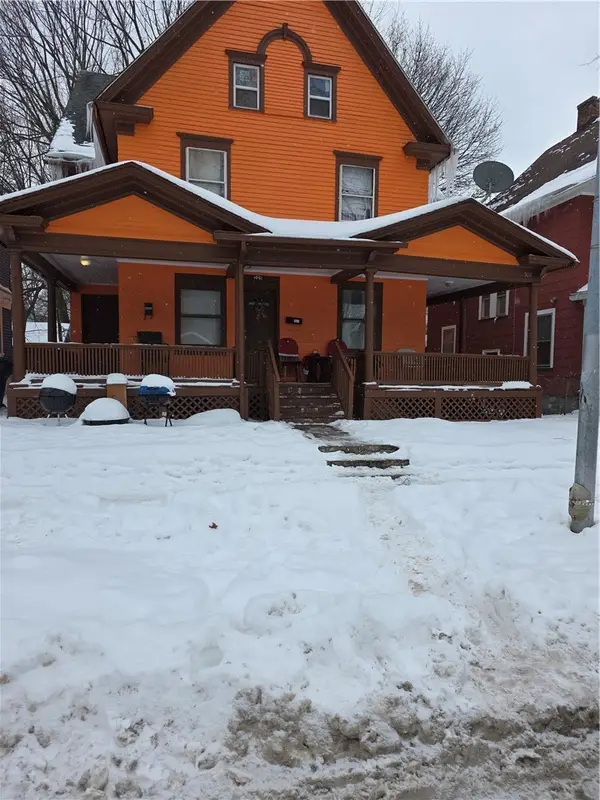 $218,000Active10 beds 4 baths4,132 sq. ft.
$218,000Active10 beds 4 baths4,132 sq. ft.507 Hayward Avenue, Rochester, NY 14609
MLS# R1661270Listed by: KELLER WILLIAMS REALTY GREATER ROCHESTER - New
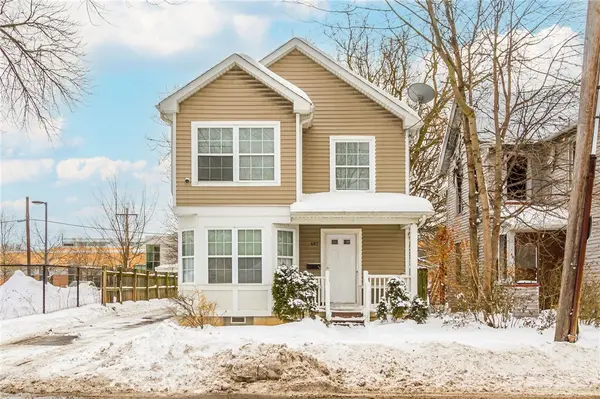 $99,900Active3 beds 2 baths1,459 sq. ft.
$99,900Active3 beds 2 baths1,459 sq. ft.Address Withheld By Seller, Rochester, NY 14611
MLS# R1661810Listed by: HOWARD HANNA

