19 Bristol Circle, Rock Hill, NY 12775
Local realty services provided by:ERA Top Service Realty
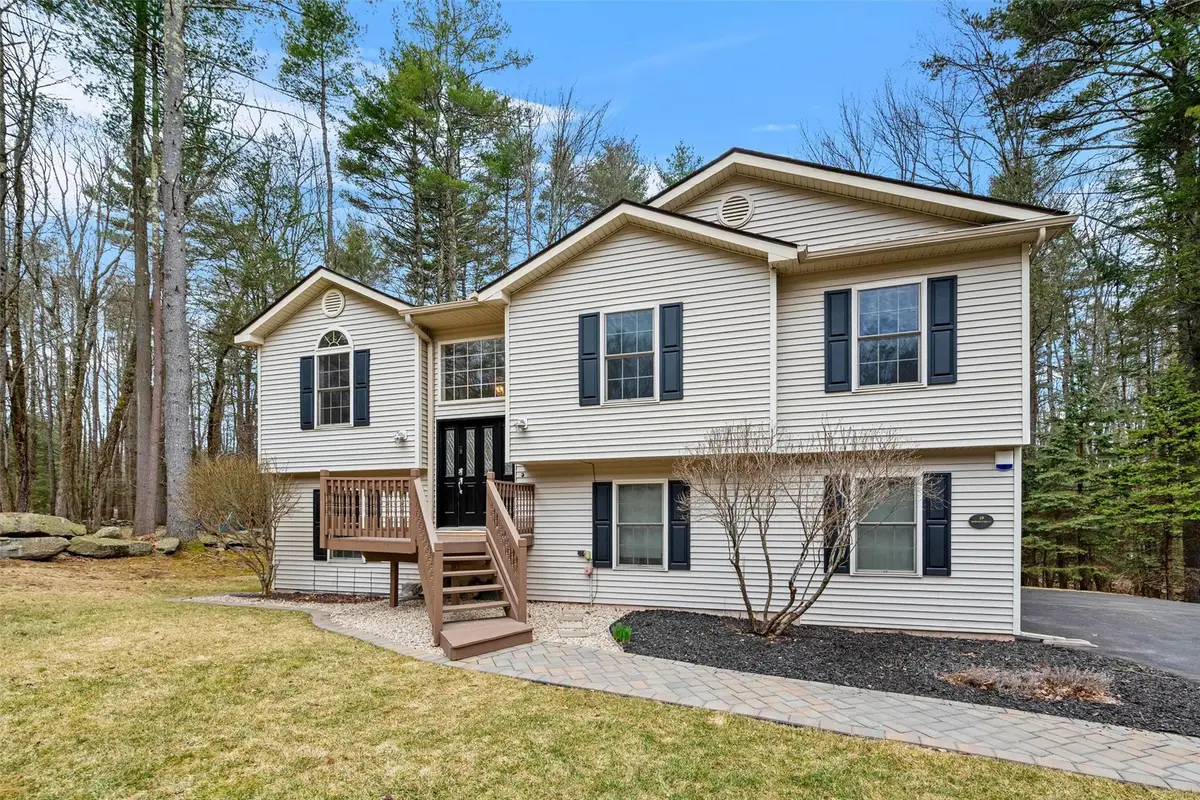
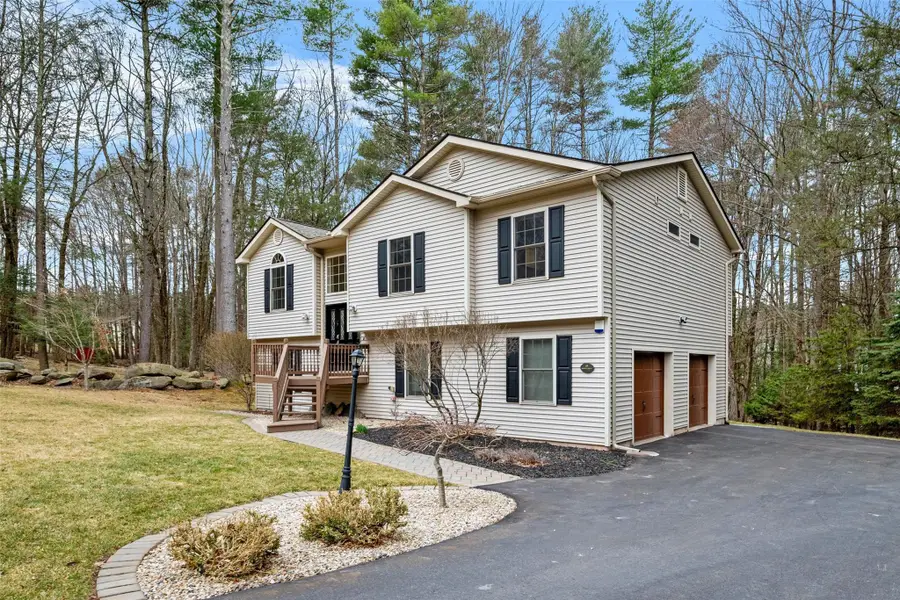
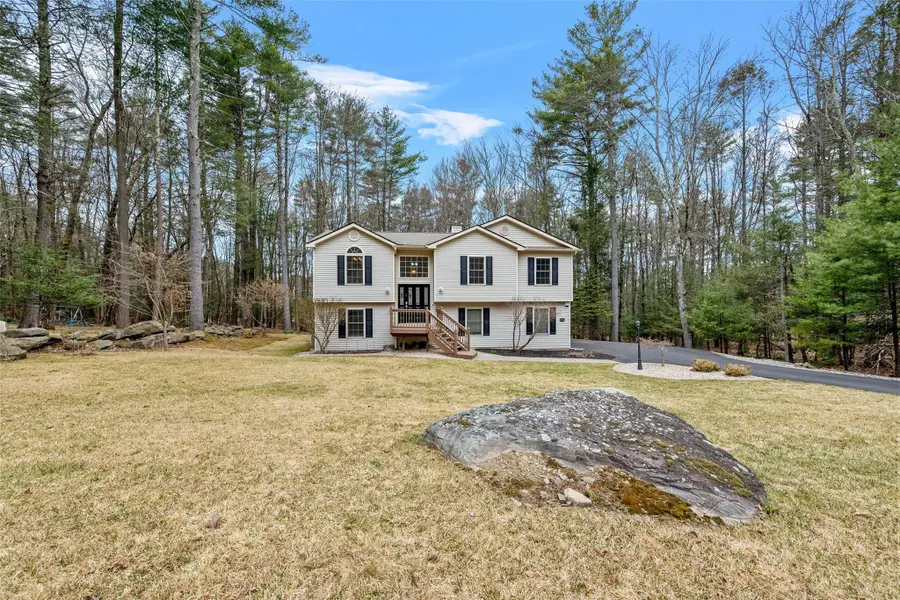
Listed by:laurel p lustgarten
Office:howard hanna rand realty
MLS#:839873
Source:One Key MLS
Price summary
- Price:$477,000
- Price per sq. ft.:$278.46
- Monthly HOA dues:$146
About this home
The perfect blend of contemporary style, spacious floor plan and thought filled upgrades are found in this raised ranch in the desired Emerald Green community! Home is set back off the road and curb appeal is noted from the moment you arrive with herringbone paver walkway leading to the front porch and two newer insulated garage doors. Enter into a neutral and light filled interior where hardwood floors run throughout the main spaces and an open floor plan invites entertaining. Living room is accented by a vaulted ceiling and gas fireplace is the focal point. Modern eat in kitchen boasts grey cabinets, granite countertops and backsplash and stainless steel appliances including newer dishwasher. Sliders lead to an oversized deck and the peaceful backyard backs to woods and offers more privacy than one would expect. This level also features three bedrooms, including a primary suite boasting a high ceiling and full bath. Convenient main floor laundry is an added bonus. Quality finishes continue on the lower level with flexibility to suit your needs for guests, home office, family room - or all of the above. Discover the fourth bedroom and a beautifully updated third full bath with marble tile floors and vanity with Carrera marble. As a resident of the Emerald Green community, you’ll enjoy access to three lakes, two pools, a beach area, a fitness center, sports courts and seasonal recreational activities. Located just 90 minutes from NYC and minutes from Route 17, this home is close to local dining, shopping and year-round entertainment. Explore nearby attractions such as Bethel Woods Center for the Arts, Resorts World Catskill Casino, Kartrite Water Park, Monticello Car Club and enjoy outdoor activities like skiing, golfing and so much more that Sullivan County has to offer. Whether as a year-round residence or a second home, this property offers the ultimate in comfort, convenience and lifestyle.
Contact an agent
Home facts
- Year built:2002
- Listing Id #:839873
- Added:126 day(s) ago
- Updated:July 13, 2025 at 07:43 AM
Rooms and interior
- Bedrooms:4
- Total bathrooms:3
- Full bathrooms:3
- Living area:1,713 sq. ft.
Heating and cooling
- Cooling:Central Air
- Heating:Forced Air, Propane
Structure and exterior
- Year built:2002
- Building area:1,713 sq. ft.
- Lot area:0.31 Acres
Schools
- High school:Monticello High School
- Middle school:Robert J Kaiser Middle School
- Elementary school:Emma C Chase School
Utilities
- Water:Public
- Sewer:Public Sewer
Finances and disclosures
- Price:$477,000
- Price per sq. ft.:$278.46
- Tax amount:$9,046 (2024)
New listings near 19 Bristol Circle
- Coming Soon
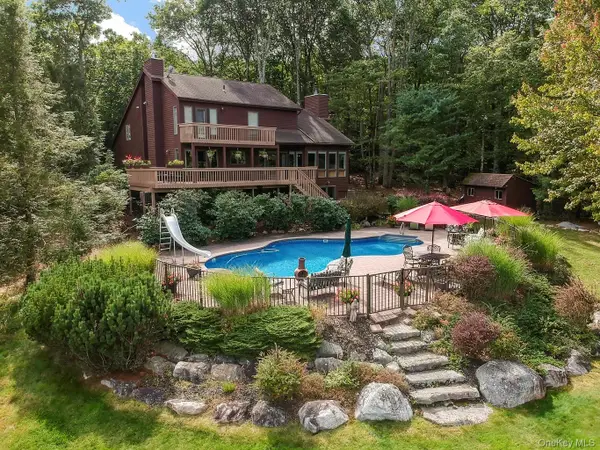 $895,000Coming Soon4 beds 4 baths
$895,000Coming Soon4 beds 4 baths5 Surrey Street, Rock Hill, NY 12775
MLS# 900742Listed by: KELLER WILLIAMS HUDSON VALLEY - New
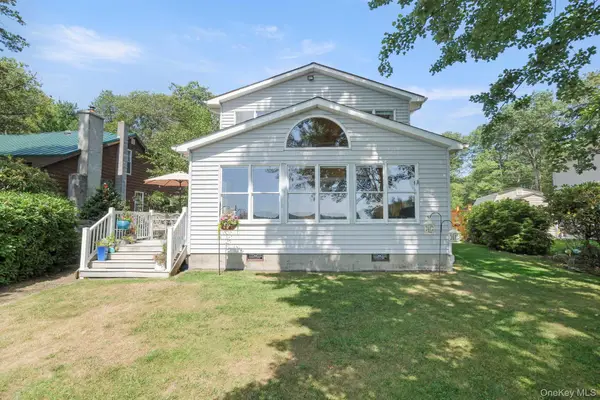 $799,000Active3 beds 3 baths2,159 sq. ft.
$799,000Active3 beds 3 baths2,159 sq. ft.120 Middletown Point, Rock Hill, NY 12775
MLS# 901028Listed by: JOYCE REALTY CORP 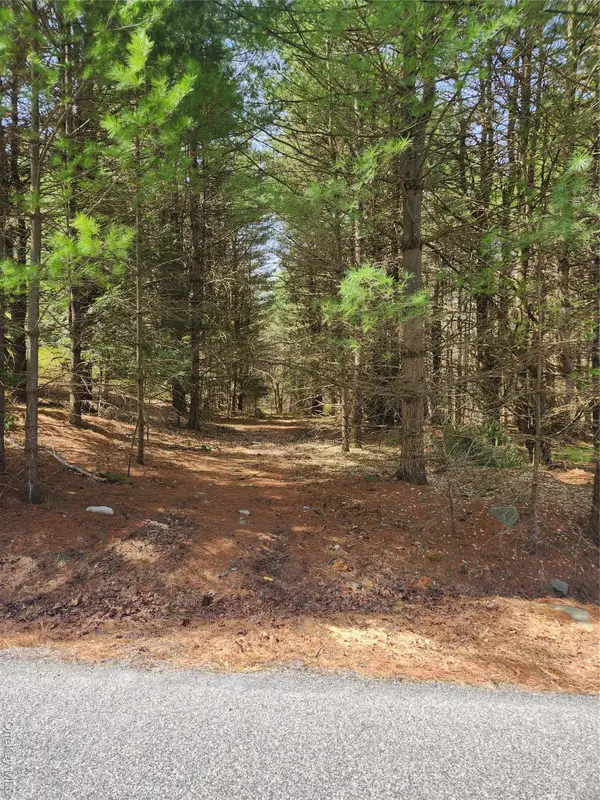 $19,999Active0.32 Acres
$19,999Active0.32 Acreslot 45 4th Circle, Rock Hill, NY 12775
MLS# 857351Listed by: CENTURY 21 GEBA REALTY- New
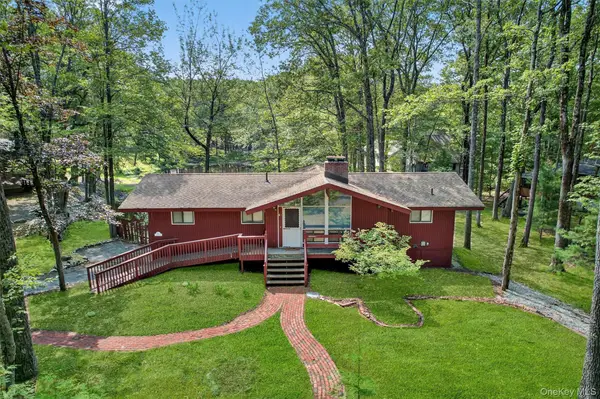 $349,000Active4 beds 3 baths1,972 sq. ft.
$349,000Active4 beds 3 baths1,972 sq. ft.49 Nottingham Gate Road, Rock Hill, NY 12775
MLS# 896183Listed by: CATSKILLS HOME SERVICES - New
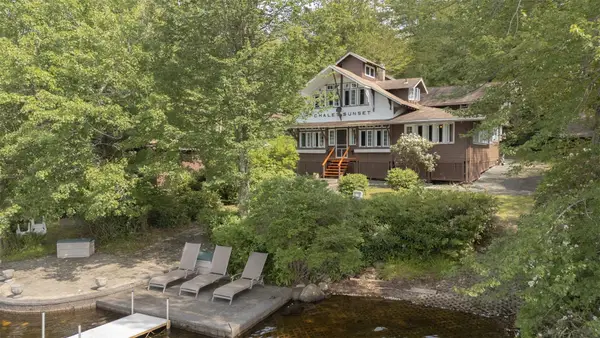 $599,000Active4 beds 4 baths2,228 sq. ft.
$599,000Active4 beds 4 baths2,228 sq. ft.101 S Lake Road, Rock Hill, NY 12775
MLS# 895287Listed by: HOWARD HANNA RAND REALTY 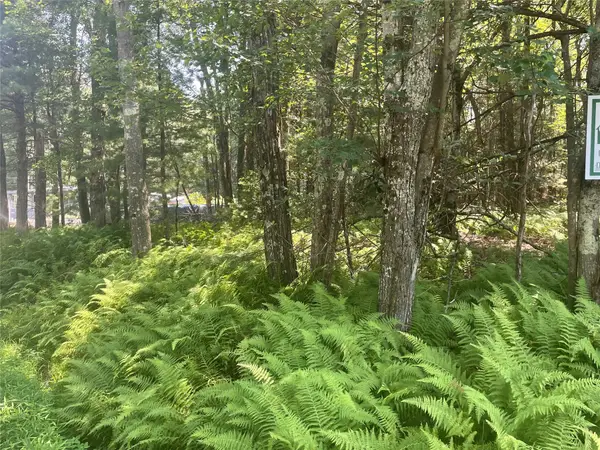 $89,777Active0.49 Acres
$89,777Active0.49 Acres126 Beaver Lake Rd. Road, Rock Hill, NY 12775
MLS# 882732Listed by: COUNTRY HOMES & PROPERTIES LLC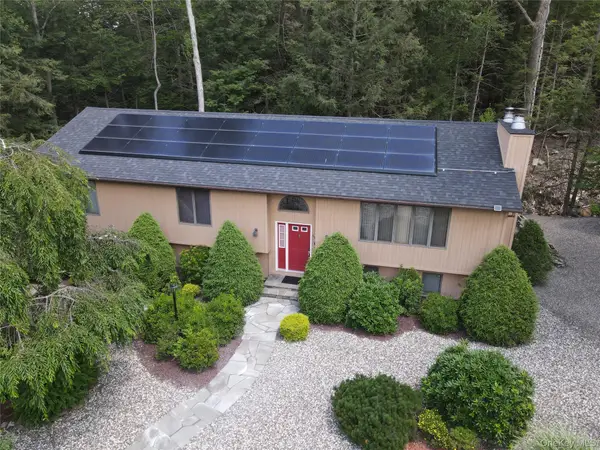 $449,000Active4 beds 2 baths2,273 sq. ft.
$449,000Active4 beds 2 baths2,273 sq. ft.60 Manchester Road, Rock Hill, NY 12775
MLS# 896648Listed by: KELLER WILLIAMS HUDSON VALLEY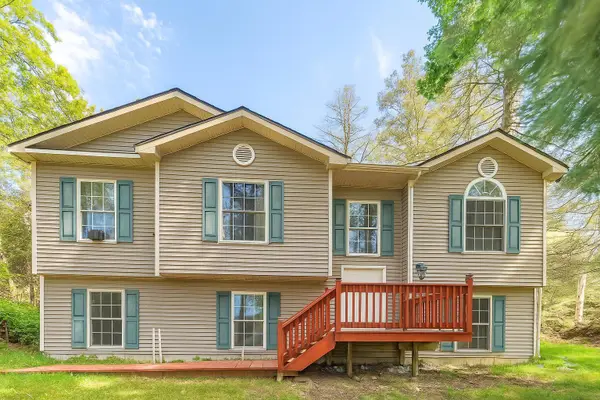 $415,000Active4 beds 3 baths2,117 sq. ft.
$415,000Active4 beds 3 baths2,117 sq. ft.24 Avon Street, Rock Hill, NY 12775
MLS# 895785Listed by: KELLER WILLIAMS HUDSON VALLEY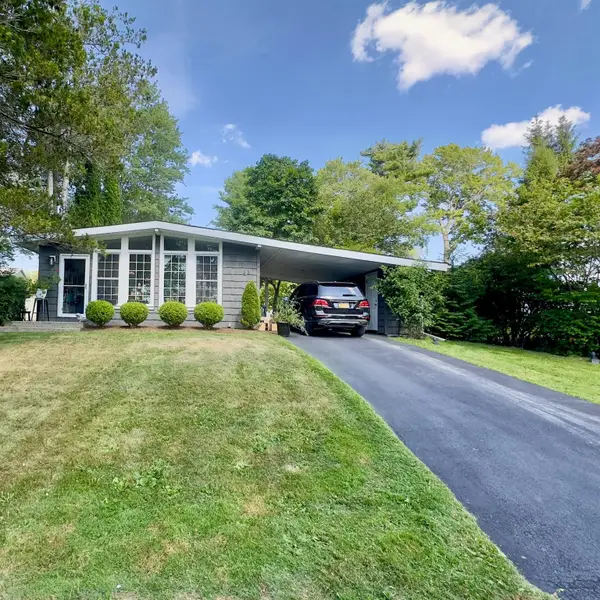 $325,000Active2 beds 2 baths912 sq. ft.
$325,000Active2 beds 2 baths912 sq. ft.33 Crescent Circle, Rock Hill, NY 12775
MLS# 895820Listed by: KELLER WILLIAMS HUDSON VALLEY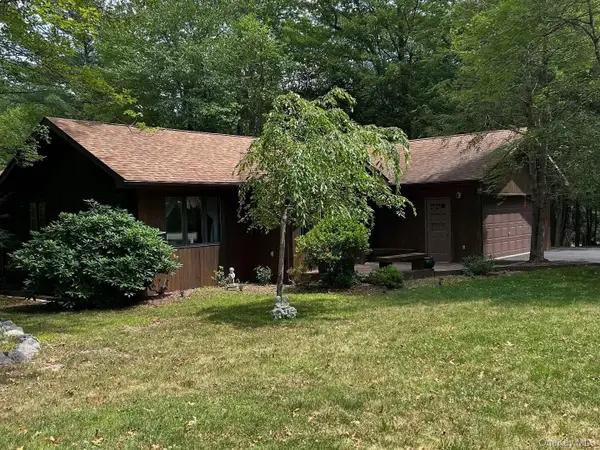 $649,000Active3 beds 4 baths2,688 sq. ft.
$649,000Active3 beds 4 baths2,688 sq. ft.485 Old Sackett Road, Rock Hill, NY 12775
MLS# 894545Listed by: LAND AND WATER REALTY LLC
