43 N Forest Avenue #C-23, Rockville Centre, NY 11570
Local realty services provided by:ERA Insite Realty Services
43 N Forest Avenue #C-23,Rockville Centre, NY 11570
$338,000
- 1 Beds
- 1 Baths
- 725 sq. ft.
- Co-op
- Active
Listed by: janice l. fagan
Office: janice l fagan
MLS#:927960
Source:OneKey MLS
Price summary
- Price:$338,000
- Price per sq. ft.:$466.21
About this home
A hidden gem, Welcome to Carol Gardens Co-op. This property is set back from Forest Avenue offering a peaceful living environment including the convenience of the building location which is a 1/2 block off Sunrise Highway. The building boasts lovely landscaping with a European inspired main entrance courtyard for all the residents to enjoy. Monthly Maintenance: $999.75 includes heat, taxes, water, sewer and care of common area. The spacious One Bedroom is on the 2nd Floor in a two floor building, the staircase takes you to 1st and 2nd level. (No Elevator) This unit was completely updated a few years ago. Entrance to Apt. has ample foyer area with two closets, one is a walk-in, refinished hardwood floors throughout, EIK Wood Cabinets, granite countertops, gas oven, overhead microwave, Refrigerator, window view of Back courtyard, hallway takes you to generously sized LR with window view of front Courtyard, another hallway with two closets leads to Primary BR and FBTH. The FBTH includes shower stall with sliding glass doors and window, Primary Bedroom is nicely sized as well with two closets and window view of back courtyard area. Building Amenities: Laundry Room 24/7 for Residents located in basement of Bldg. "D" directly next to Bldg. "C" where apt. is situated, Bicycle Storage Area, Gym 24/7, and Individual Storage Space is also offered with no additional fee. Currently there is a WAITLIST FOR PARKING on the premises. Property has garages and outdoor parking space on the premises. (Once a parking space becomes available, outdoor fee $45 monthly, $65 monthly for garage) Seller is offering a $500 credit at closing for the yearly all day -overnight parking permit fees required at the Municipal Lot on Sunrise Highway, a 1/2 block from the property. The Village of RVC handles the parking permits. Resident Super on premises which lends to a well maintained property. Sorry NO Pets Allowed and No SMOKING!!! Very close to LIRR and RVC Central Shopping.
Contact an agent
Home facts
- Year built:1940
- Listing ID #:927960
- Added:72 day(s) ago
- Updated:January 03, 2026 at 09:36 PM
Rooms and interior
- Bedrooms:1
- Total bathrooms:1
- Full bathrooms:1
- Living area:725 sq. ft.
Heating and cooling
- Heating:Baseboard, Hot Water
Structure and exterior
- Year built:1940
- Building area:725 sq. ft.
Schools
- High school:South Side High School
- Middle school:South Side Middle School
- Elementary school:Riverside Elementary
Utilities
- Water:Public
- Sewer:Public Sewer
Finances and disclosures
- Price:$338,000
- Price per sq. ft.:$466.21
New listings near 43 N Forest Avenue #C-23
- New
 $929,000Active3 beds 2 baths1,757 sq. ft.
$929,000Active3 beds 2 baths1,757 sq. ft.461 N Long Beach Road, Rockville Centre, NY 11570
MLS# 934844Listed by: DOUGLAS ELLIMAN REAL ESTATE - New
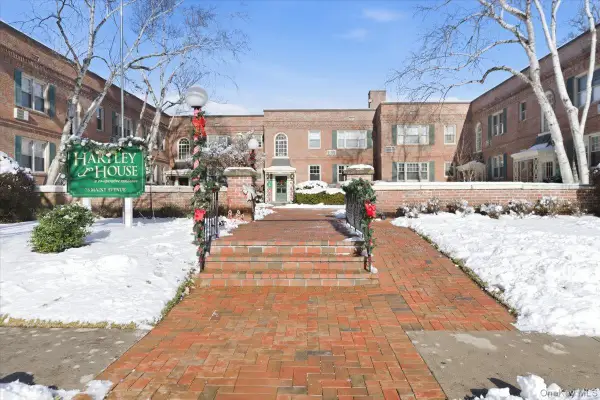 $380,000Active1 beds 1 baths725 sq. ft.
$380,000Active1 beds 1 baths725 sq. ft.75 Maine Avenue #B-1, Rockville Centre, NY 11570
MLS# 944602Listed by: LEATHERMAN HOMES 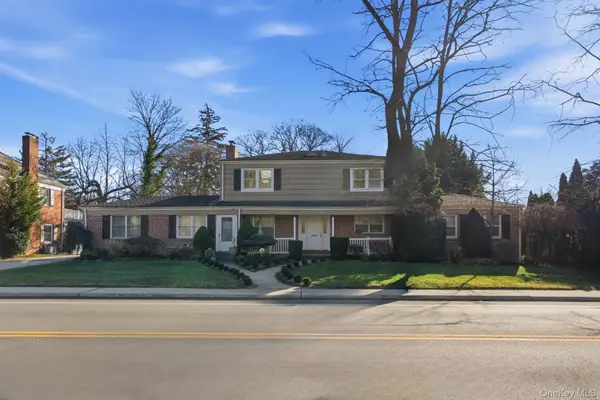 $1,549,000Active5 beds 4 baths3,050 sq. ft.
$1,549,000Active5 beds 4 baths3,050 sq. ft.467 Hempstead Avenue, Rockville Centre, NY 11570
MLS# 944054Listed by: HARMS REAL ESTATE INC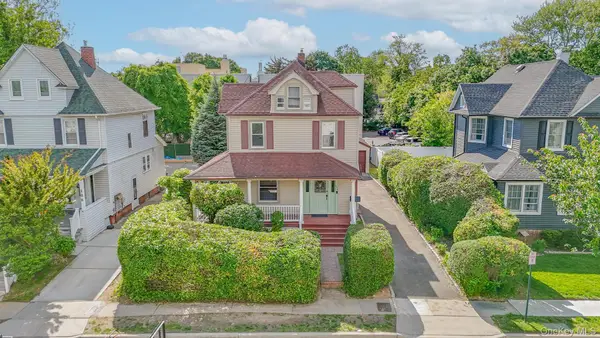 $750,000Active3 beds 2 baths1,311 sq. ft.
$750,000Active3 beds 2 baths1,311 sq. ft.108 N Forest Avenue, Rockville Centre, NY 11570
MLS# 943677Listed by: CHASE GLOBAL REALTY CORP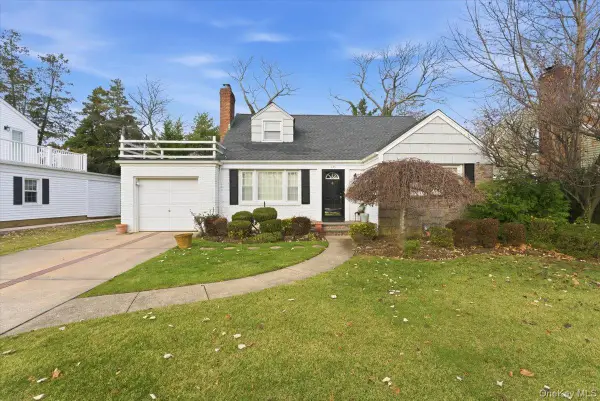 $860,000Pending4 beds 2 baths1,541 sq. ft.
$860,000Pending4 beds 2 baths1,541 sq. ft.433 Westminster Road, Rockville Centre, NY 11570
MLS# 942430Listed by: PIN IT REALTY LLC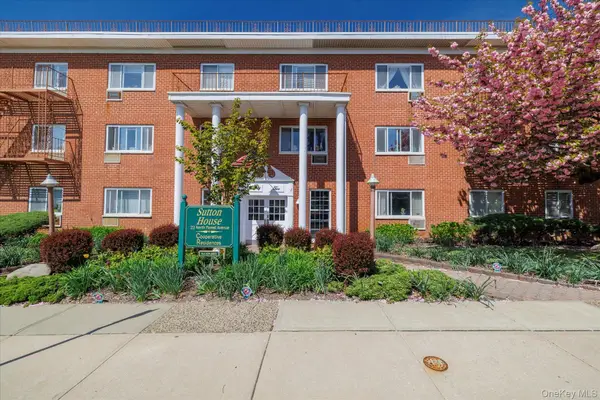 $325,500Active1 beds 1 baths651 sq. ft.
$325,500Active1 beds 1 baths651 sq. ft.22 North Forest Avenue #1E, Rockville Centre, NY 11570
MLS# 920115Listed by: COMPASS GREATER NY LLC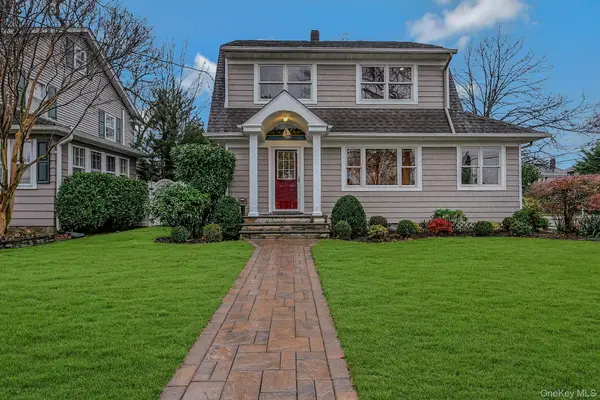 $939,000Pending3 beds 2 baths1,534 sq. ft.
$939,000Pending3 beds 2 baths1,534 sq. ft.100 Cedar Avenue, Rockville Centre, NY 11570
MLS# 941124Listed by: HOWARD HANNA COACH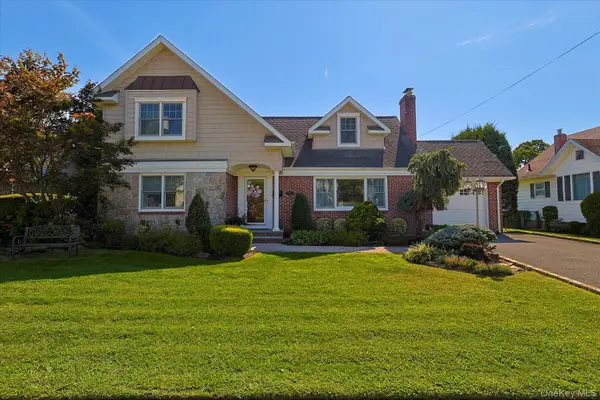 $1,299,999Pending4 beds 3 baths2,491 sq. ft.
$1,299,999Pending4 beds 3 baths2,491 sq. ft.122 Pine Street, Rockville Centre, NY 11570
MLS# 941031Listed by: COMPASS GREATER NY LLC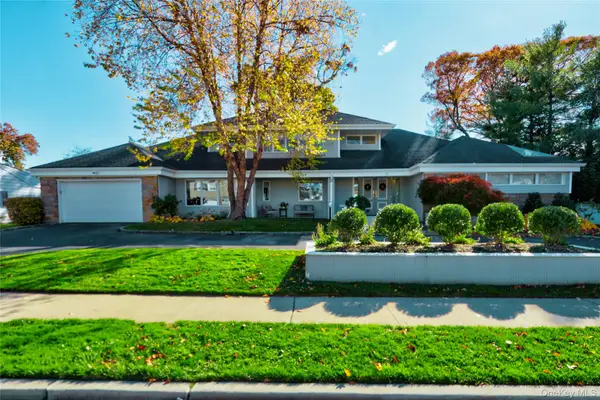 $1,899,000Pending6 beds 5 baths3,600 sq. ft.
$1,899,000Pending6 beds 5 baths3,600 sq. ft.12 Combes Avenue, Rockville Centre, NY 11570
MLS# 937122Listed by: HARMS REAL ESTATE INC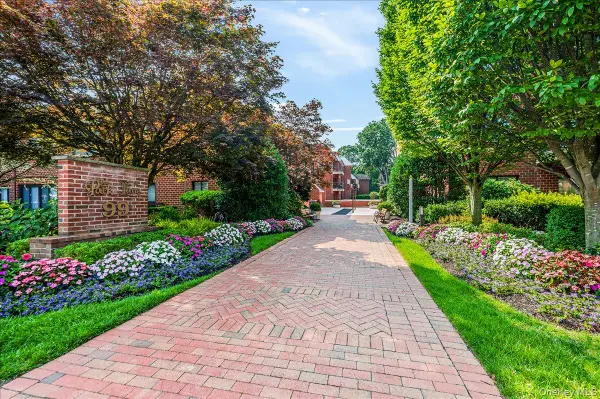 $775,000Active2 beds 2 baths1,347 sq. ft.
$775,000Active2 beds 2 baths1,347 sq. ft.99 S Park Avenue #224, Rockville Centre, NY 11570
MLS# 939811Listed by: LEATHERMAN HOMES
