1801 N George St, Rome, NY 13440
Local realty services provided by:HUNT Real Estate ERA
Listed by:peter j. babbles
Office:re/max masters
MLS#:S1632394
Source:NY_GENRIS
Price summary
- Price:$325,000
- Price per sq. ft.:$174.73
About this home
This beautifully updated 3-bedroom, 2.5-bath split-level home offers 1,860 square feet of thoughtfully designed living space. From the moment you step inside, you'll appreciate the new flooring throughout the first floor and the renovated family room, anchored by a striking floor-to-ceiling stone gas fireplace, and a wet bar—perfect for cozy evenings or lively gatherings. The spacious layout includes a large formal living room, a versatile dining “L,” and a generous kitchen with a sunny breakfast area ideal for casual meals or morning coffee. Upstairs, you'll find three comfortable bedrooms and two full baths, offering privacy and convenience. Step outside to enjoy a newly installed patio, ideal for entertaining or relaxing in the fresh air. The oversized 2-car attached garage provides ample space for vehicles, storage, or a workshop. All this is set in a welcoming neighborhood with sidewalks and close proximity to local amenities; this home blends style, function, and location. Delayed Showing until Sunday, 8/24 at 10 am and Delayed Negotiations until Saturday, 8/30 at 5:00 pm
Contact an agent
Home facts
- Year built:1973
- Listing ID #:S1632394
- Added:68 day(s) ago
- Updated:October 30, 2025 at 07:27 AM
Rooms and interior
- Bedrooms:3
- Total bathrooms:3
- Full bathrooms:2
- Half bathrooms:1
- Living area:1,860 sq. ft.
Heating and cooling
- Cooling:Central Air, Zoned
- Heating:Forced Air, Gas, Zoned
Structure and exterior
- Year built:1973
- Building area:1,860 sq. ft.
- Lot area:0.27 Acres
Schools
- High school:Rome Free Academy
- Middle school:Lyndon H Strough Middle
- Elementary school:Ridge Mills Elementary
Utilities
- Water:Connected, Public, Water Connected
- Sewer:Connected, Sewer Connected
Finances and disclosures
- Price:$325,000
- Price per sq. ft.:$174.73
- Tax amount:$8,846
New listings near 1801 N George St
- New
 $199,900Active2 beds 1 baths1,064 sq. ft.
$199,900Active2 beds 1 baths1,064 sq. ft.7709 Watson Hollow Road, Rome, NY 13440
MLS# S1647647Listed by: CHRISTMAS COUNTRY HOMES - New
 $83,200Active3 beds 2 baths1,428 sq. ft.
$83,200Active3 beds 2 baths1,428 sq. ft.126 E Bloomfield Street, Rome, NY 13440
MLS# S1647595Listed by: EXP REALTY - New
 $189,900Active4 beds 1 baths1,780 sq. ft.
$189,900Active4 beds 1 baths1,780 sq. ft.5991 Old Oneida Road, Rome, NY 13440
MLS# S1646484Listed by: COLDWELL BANKER PRIME PROPERTIES - New
 $129,900Active3 beds 2 baths2,511 sq. ft.
$129,900Active3 beds 2 baths2,511 sq. ft.109 Stanwix Street, Rome, NY 13440
MLS# S1646481Listed by: COLDWELL BANKER PRIME PROPERTIES - New
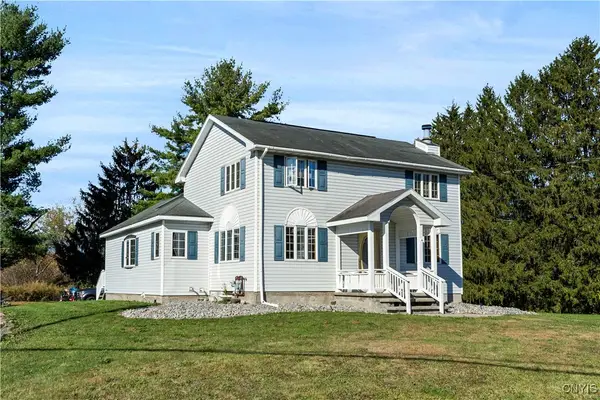 $249,900Active3 beds 2 baths2,173 sq. ft.
$249,900Active3 beds 2 baths2,173 sq. ft.6317 State Route 233, Rome, NY 13440
MLS# S1646812Listed by: PONDRAS HOMES & HEARTH REALTY LLC - New
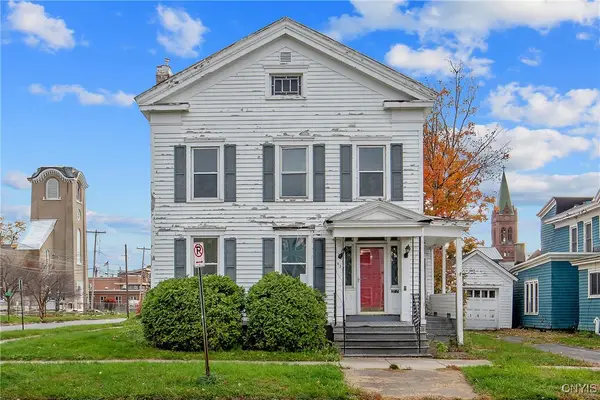 $115,000Active5 beds 2 baths3,088 sq. ft.
$115,000Active5 beds 2 baths3,088 sq. ft.222 N Washington Street, Rome, NY 13440
MLS# S1646706Listed by: KIRNAN REAL ESTATE - New
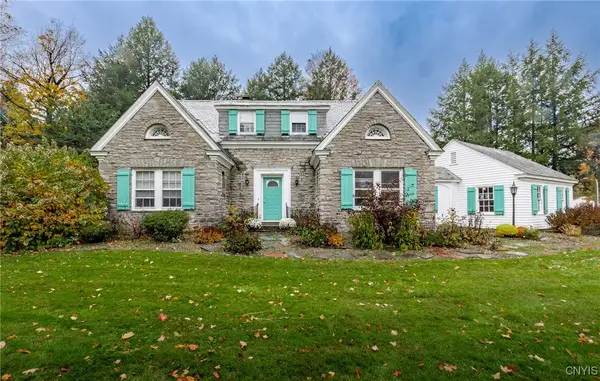 $549,900Active5 beds 2 baths4,291 sq. ft.
$549,900Active5 beds 2 baths4,291 sq. ft.7909 Turin Road, Rome, NY 13440
MLS# S1645891Listed by: COLDWELL BANKER FAITH PROPERTIES R - New
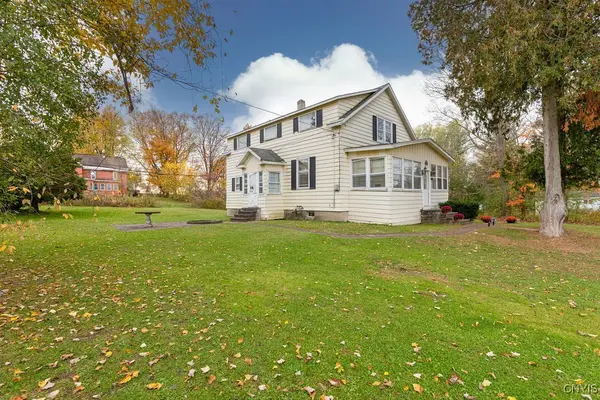 Listed by ERA$199,500Active4 beds 2 baths1,776 sq. ft.
Listed by ERA$199,500Active4 beds 2 baths1,776 sq. ft.6848 Stanwix Avenue, Rome, NY 13440
MLS# S1644680Listed by: HUNT REAL ESTATE ERA - New
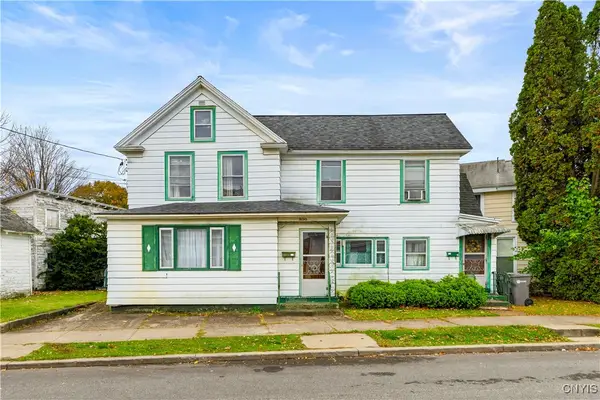 Listed by ERA$89,900Active4 beds 2 baths1,808 sq. ft.
Listed by ERA$89,900Active4 beds 2 baths1,808 sq. ft.300 Mohawk Street, Rome, NY 13440
MLS# S1646885Listed by: HUNT REAL ESTATE ERA CL - New
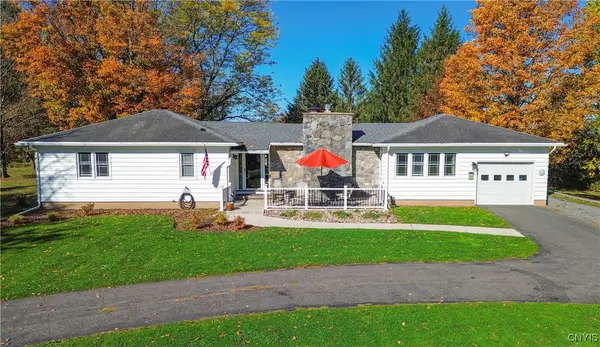 $324,900Active3 beds 2 baths1,558 sq. ft.
$324,900Active3 beds 2 baths1,558 sq. ft.5835 State Route 26, Rome, NY 13440
MLS# S1646568Listed by: COLDWELL BANKER FAITH PROPERTIES
