4821 Rt-69, Rome, NY 13440
Local realty services provided by:ERA Team VP Real Estate



Listed by:sharron m. puglio
Office:benn realty-rome
MLS#:S1603828
Source:NY_GENRIS
Price summary
- Price:$549,000
- Price per sq. ft.:$160.25
About this home
Nestled along the serene banks of Sash Factory Creek, this extraordinary property is more than just a home, it's a lifestyle and investment opportunity wrapped into one. With breathtaking views, exceptional versatility, and income potential, it offers the perfect blend of tranquility, functionality, and profitability. Start your mornings with coffee on the back deck, surrounded by the soothing sounds of nature and overlooking a beautifully landscaped, park-like backyard. Whether you're casting a line in the creek, hosting friends, or simply relaxing in the peaceful outdoor setting, every day feels like a getaway. The main home is a comfortable ranch-style residence featuring 2 bedrooms on the main level and a fully finished basement with an additional 2 bedrooms, a full bathroom, living room, and partial kitchen—ideal for extended family, guests, or rental income. For those needing space for hobbies or a workshop, the heated and insulated 4-stall garage delivers, while the additional pole barn, two metal carports, and a detached garage provide ample room for storage, tools, or small business operations. Adding even more value are two detached living units, each with 2 bedrooms, 1 bathroom, laundry area, and separate entrances, perfect for in-law suites, guest accommodations, or profitable for short- or long-term rentals. One unit also features a bonus room that can serve as a third bedroom, office, or storage space. An additional highlight is the Commercial zoned front office space, ideal for a home-based business, studio, or hobby shop—giving you true work-from-home flexibility without sacrificing privacy. Whether you're seeking a peaceful personal residence, a multi-generational family compound, or a high-performing investment property, this unique gem checks all the boxes. Don't miss your chance to own this rare, Creekside retreat—schedule your private showing today and discover the lifestyle and income potential that awaits.
Contact an agent
Home facts
- Year built:1973
- Listing Id #:S1603828
- Added:101 day(s) ago
- Updated:August 14, 2025 at 02:53 PM
Rooms and interior
- Bedrooms:8
- Total bathrooms:5
- Full bathrooms:5
- Living area:3,426 sq. ft.
Heating and cooling
- Cooling:Central Air, Wall Units
- Heating:Baseboard, Forced Air, Oil, Propane
Structure and exterior
- Roof:Asphalt
- Year built:1973
- Building area:3,426 sq. ft.
- Lot area:2.82 Acres
Utilities
- Water:Well
- Sewer:Septic Tank
Finances and disclosures
- Price:$549,000
- Price per sq. ft.:$160.25
- Tax amount:$5,825
New listings near 4821 Rt-69
- New
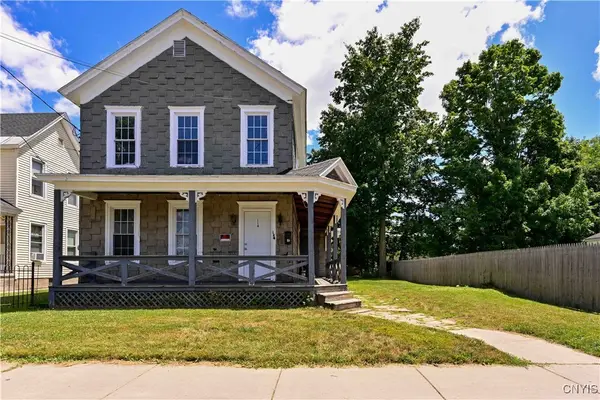 Listed by ERA$75,000Active5 beds 2 baths2,138 sq. ft.
Listed by ERA$75,000Active5 beds 2 baths2,138 sq. ft.114 1st Street, Rome, NY 13440
MLS# S1624390Listed by: HUNT REAL ESTATE ERA ROME - New
 $174,900Active2 beds 1 baths1,182 sq. ft.
$174,900Active2 beds 1 baths1,182 sq. ft.900 Valentine Avenue, Rome, NY 13440
MLS# S1629238Listed by: MINER REALTY & PROP MANAGEMENT - New
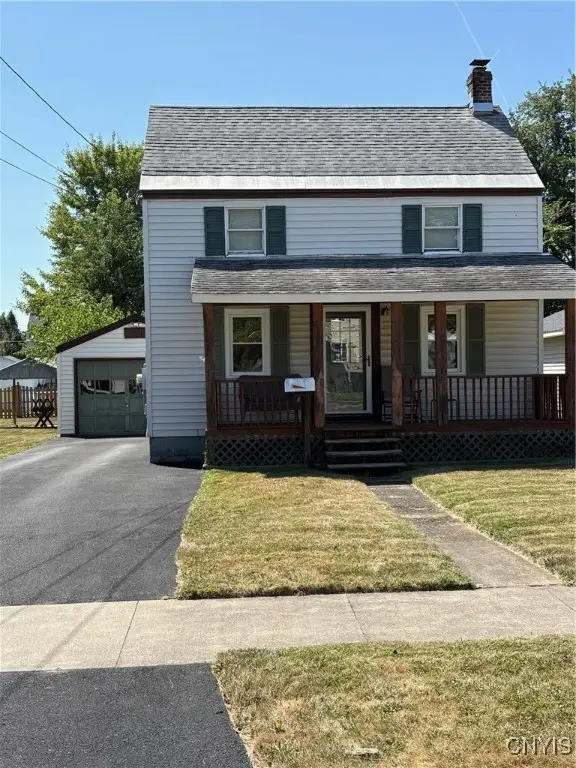 $158,900Active2 beds 1 baths864 sq. ft.
$158,900Active2 beds 1 baths864 sq. ft.610 Healy Ave, Rome, NY 13440
MLS# S1630047Listed by: JOE DIMAGGIO REAL ESTATE - Open Sat, 10am to 12pmNew
 $244,900Active4 beds 2 baths1,491 sq. ft.
$244,900Active4 beds 2 baths1,491 sq. ft.6604 Seville Drive, Rome, NY 13440
MLS# S1630029Listed by: KAY REAL ESTATE - New
 $329,900Active3 beds 2 baths1,776 sq. ft.
$329,900Active3 beds 2 baths1,776 sq. ft.6770 Williams Road, Rome, NY 13440
MLS# S1629590Listed by: TREE LIGHT REALTY - New
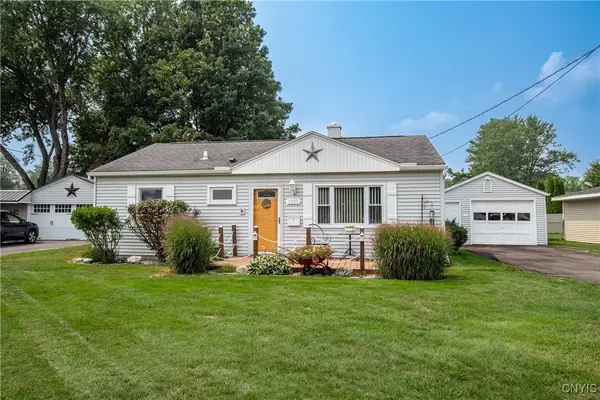 $154,900Active2 beds 1 baths816 sq. ft.
$154,900Active2 beds 1 baths816 sq. ft.1009 Westbrook Drive, Rome, NY 13440
MLS# S1629664Listed by: COLDWELL BANKER FAITH PROPERTIES R 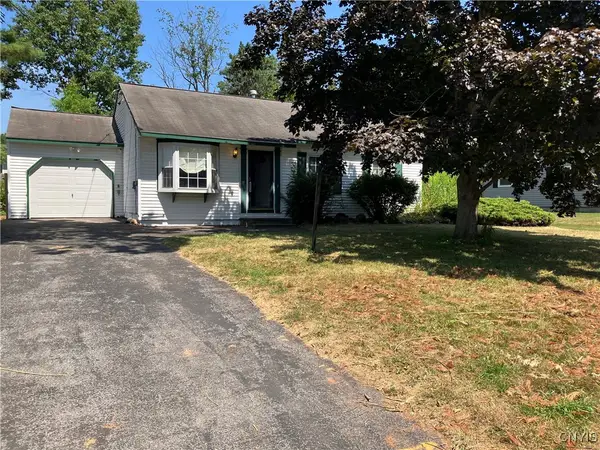 $149,900Pending3 beds 1 baths1,008 sq. ft.
$149,900Pending3 beds 1 baths1,008 sq. ft.6431 Anderegg Drive, Rome, NY 13440
MLS# S1629563Listed by: BROCKWAY-CARPENTER REAL ESTATE LLC- New
 $399,000Active60 Acres
$399,000Active60 Acres5778 Rock Road, Rome, NY 13478
MLS# S1627019Listed by: VIRKLER REAL ESTATE - New
 $169,900Active3 beds 2 baths1,449 sq. ft.
$169,900Active3 beds 2 baths1,449 sq. ft.638 Chatham Street, Rome, NY 13440
MLS# S1628743Listed by: RIVER HILLS PROPERTIES LLC BARN 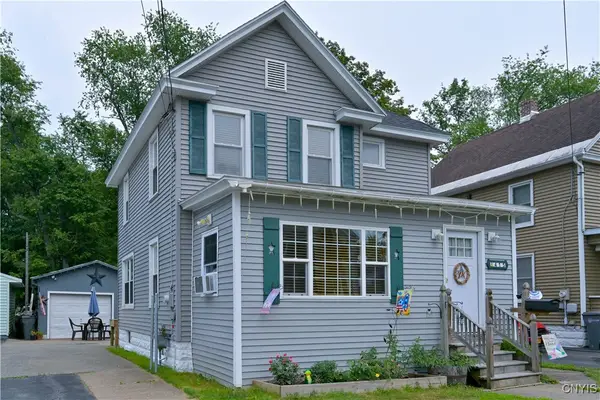 Listed by ERA$164,900Pending3 beds 1 baths1,072 sq. ft.
Listed by ERA$164,900Pending3 beds 1 baths1,072 sq. ft.415 Healy Avenue, Rome, NY 13440
MLS# S1629184Listed by: HUNT REAL ESTATE ERA ROME
