5512 Lowell Road, Rome, NY 13440
Local realty services provided by:ERA Team VP Real Estate
Listed by: valerie ann morris
Office: adolfi real estate, inc.
MLS#:S1644936
Source:NY_GENRIS
Price summary
- Price:$490,000
- Price per sq. ft.:$190.44
About this home
Welcome home to this meticulously renovated 4-bedroom, 3-bathroom raised ranch on 5 acres all ready for new memories. Step inside to find fresh paint and stunning new flooring throughout both levels. The stylish, open floor plan and abundant natural light create an airy atmosphere. The main floor features an inviting living room with a large picture window, a charming large kitchen with new flooring. three comfortable bedrooms and two full bathrooms. The home's true flexibility lies on the lower level, which includes a fourth bedroom, an additional family room, and a third full bathroom. With its separate entry, this space offers the perfect setup for a private in-law suite, home office, or guest quarters.
SO many updates and upgrades to this home to include, a new roof, new deck, paint interior and exterior, new central air, new flooring, new plumbing and new landscaping to mention a few.
You will not be disappointed when you enter the long driveway to see this gem. Open House, Sunday October 19th from 1:00PM to 3:00PM.
Contact an agent
Home facts
- Year built:1980
- Listing ID #:S1644936
- Added:61 day(s) ago
- Updated:December 18, 2025 at 04:02 PM
Rooms and interior
- Bedrooms:4
- Total bathrooms:3
- Full bathrooms:3
- Living area:2,573 sq. ft.
Heating and cooling
- Cooling:Central Air
- Heating:Forced Air, Propane
Structure and exterior
- Year built:1980
- Building area:2,573 sq. ft.
- Lot area:5 Acres
Schools
- High school:Vernon-Verona-Sherrill Senior High
- Middle school:Vernon-Verona-Sherrill Middle
Utilities
- Water:Well
- Sewer:Septic Tank
Finances and disclosures
- Price:$490,000
- Price per sq. ft.:$190.44
- Tax amount:$7,135
New listings near 5512 Lowell Road
- New
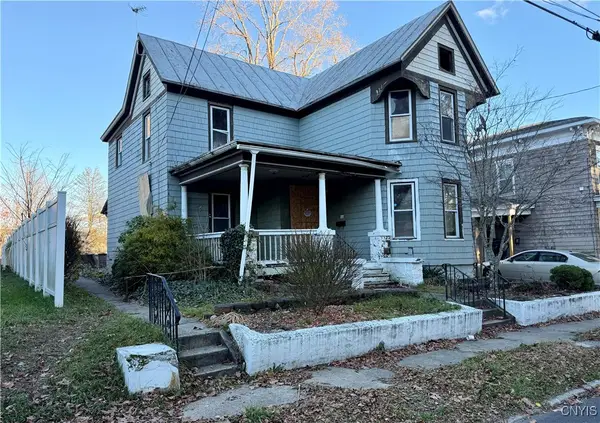 $67,000Active3 beds 2 baths1,828 sq. ft.
$67,000Active3 beds 2 baths1,828 sq. ft.313 Cottage Street, Rome, NY 13440
MLS# S1653838Listed by: COLDWELL BANKER PRIME PROPERTIES - Open Sun, 12 to 1:30pmNew
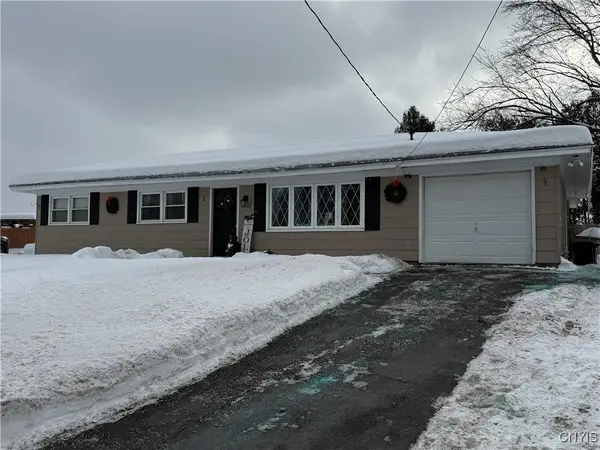 $224,900Active3 beds 1 baths1,144 sq. ft.
$224,900Active3 beds 1 baths1,144 sq. ft.6632 Seville Drive, Rome, NY 13440
MLS# S1654881Listed by: WEICHERT REALTORS PREMIER PROPERTIES - New
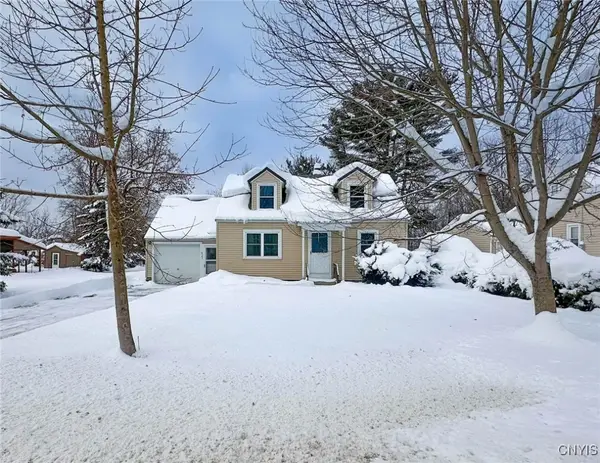 $119,900Active4 beds 1 baths1,470 sq. ft.
$119,900Active4 beds 1 baths1,470 sq. ft.8547 Elmer Hill Road, Rome, NY 13440
MLS# S1654924Listed by: COLDWELL BANKER FAITH PROPERTIES - New
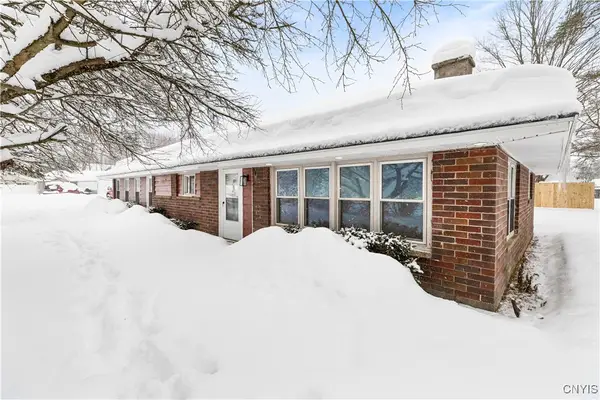 Listed by ERA$249,900Active2 beds 1 baths1,500 sq. ft.
Listed by ERA$249,900Active2 beds 1 baths1,500 sq. ft.6284 Martin Drive, Rome, NY 13440
MLS# S1654828Listed by: HUNT REAL ESTATE ERA - New
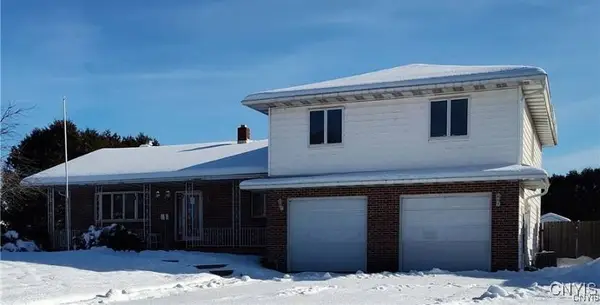 $359,000Active4 beds 3 baths2,618 sq. ft.
$359,000Active4 beds 3 baths2,618 sq. ft.1610 N George Street, Rome, NY 13440
MLS# S1654372Listed by: COLDWELL BANKER FAITH PROPERTIES - New
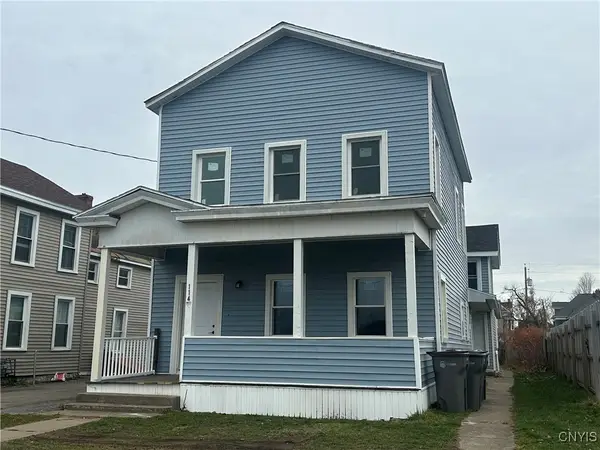 $259,000Active6 beds 3 baths3,181 sq. ft.
$259,000Active6 beds 3 baths3,181 sq. ft.114 W Embargo, Rome, NY 13440
MLS# S1654268Listed by: 1ST ROME REALTY LLC - New
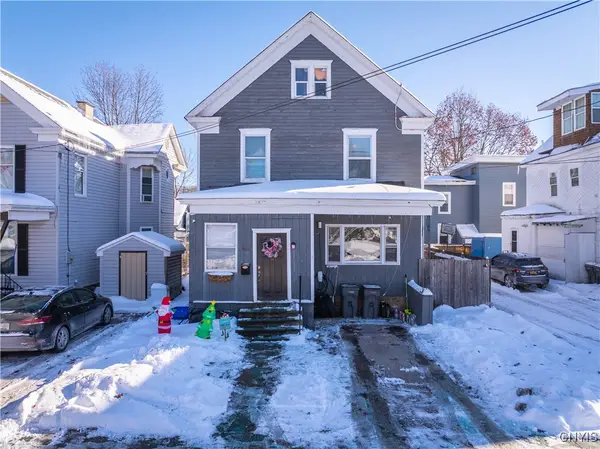 $149,900Active3 beds 2 baths1,737 sq. ft.
$149,900Active3 beds 2 baths1,737 sq. ft.402 N Jay Street, Rome, NY 13440
MLS# S1653917Listed by: RIVER HILLS PROPERTIES LLC BARN - New
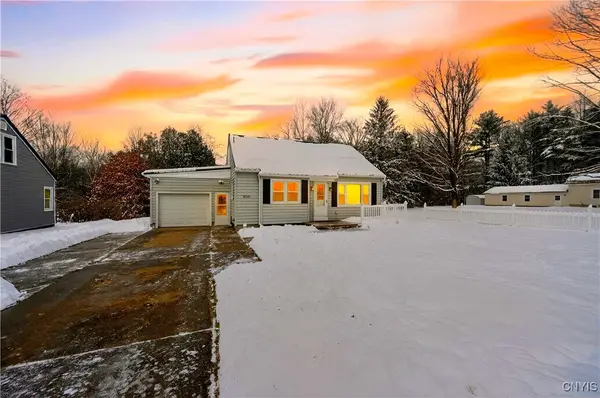 $209,000Active4 beds 1 baths1,180 sq. ft.
$209,000Active4 beds 1 baths1,180 sq. ft.8145 Rome Westernville Road, Rome, NY 13440
MLS# S1653828Listed by: INTEGRATED REAL ESTATE SER LLC 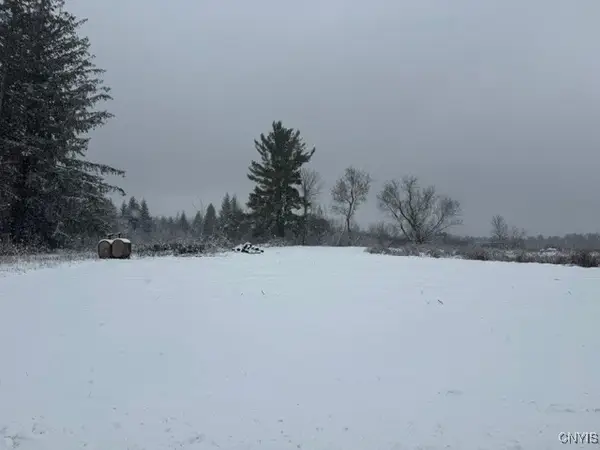 $46,800Active15.09 Acres
$46,800Active15.09 Acres5389 Rome New London Road, Rome, NY 13440
MLS# S1653791Listed by: EXP REALTY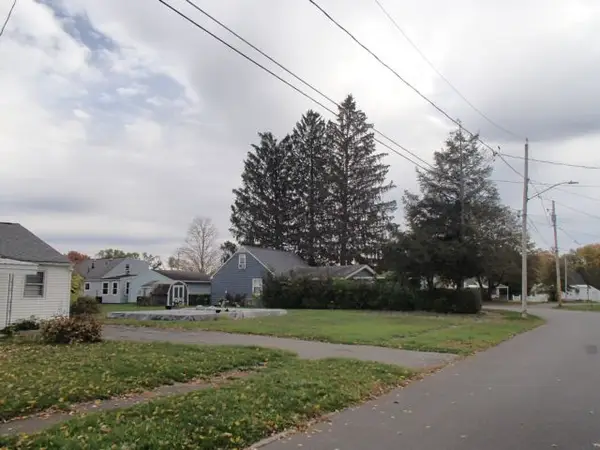 Listed by ERA$18,900Active0.13 Acres
Listed by ERA$18,900Active0.13 Acres123 Crossgates Road, Rome, NY 13440
MLS# R1653793Listed by: HUNT REAL ESTATE ERA/COLUMBUS
