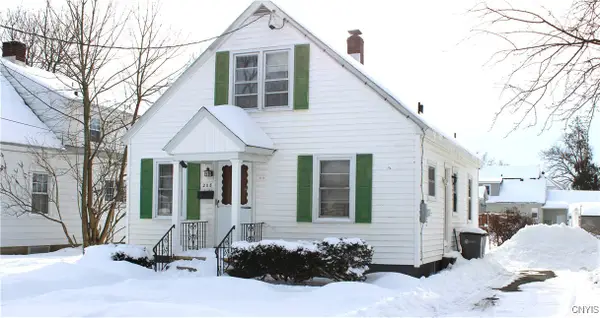6741 Williams Road, Rome, NY 13440
Local realty services provided by:ERA Team VP Real Estate
Listed by: lori a. frieden
Office: coldwell banker faith properties r
MLS#:S1650290
Source:NY_GENRIS
Price summary
- Price:$239,900
- Price per sq. ft.:$183.83
About this home
***OFFERS ARE REQUESTED BY WEDNESDAY 11/19 NO LATER THAN 3 PM*** Set against the backdrop of 1.1 wide open acres, this 1998 one level home features a comfortable flow throughout the main living spaces with its open concept design & soaring vaulted ceilings. The sliding door from the dining room leads to the inviting screened porch, offering a perfect spot to relax & look out over the peaceful wooded lot during the warmer months, while the comfy gas stove makes the living room an ideal place to snuggle in the winter. The Primary bedroom also features a vaulted ceiling, with a spacious walk in closet, an en suite bath and convenient in-room laundry.
From the road, the home offers a charming & welcoming presence, complimented by an oversized attached two-stall garage for vehicles, storage, or workshop space. This is an EXCELLENT OPPORTUNITY to secure an economical starter or retirement property. With the attractive price point, LOW TAXES & solid bones, this home is ready for its next chapter. Your fresh paint & new finishes will elevate it instantly.
Ideal North Rome location with quick access to Griffiss Business Park, Ridge Mills Elementary, Delta Lake, Woods Valley Ski Area, all shopping & amenities. Public water connection is available for those who wish to tie in.
Contact an agent
Home facts
- Year built:1998
- Listing ID #:S1650290
- Added:44 day(s) ago
- Updated:December 31, 2025 at 08:44 AM
Rooms and interior
- Bedrooms:3
- Total bathrooms:2
- Full bathrooms:2
- Living area:1,305 sq. ft.
Heating and cooling
- Heating:Baseboard, Gas, Hot Water
Structure and exterior
- Roof:Shingle
- Year built:1998
- Building area:1,305 sq. ft.
- Lot area:1.11 Acres
Schools
- High school:Rome Free Academy
- Middle school:Lyndon H Strough Middle
- Elementary school:Ridge Mills Elementary
Utilities
- Water:Public, Water Available, Well
- Sewer:Septic Tank
Finances and disclosures
- Price:$239,900
- Price per sq. ft.:$183.83
- Tax amount:$5,038
New listings near 6741 Williams Road
- New
 Listed by ERA$129,900Active2 beds 1 baths1,170 sq. ft.
Listed by ERA$129,900Active2 beds 1 baths1,170 sq. ft.208 E Locust Street, Rome, NY 13440
MLS# S1655864Listed by: HUNT REAL ESTATE ERA ROME - New
 $169,000Active4 beds 2 baths1,350 sq. ft.
$169,000Active4 beds 2 baths1,350 sq. ft.108 Dwight Drive, Rome, NY 13440
MLS# S1655680Listed by: PONDRAS HOMES & HEARTH REALTY LLC - New
 Listed by ERA$45,000Active3 beds 2 baths1,512 sq. ft.
Listed by ERA$45,000Active3 beds 2 baths1,512 sq. ft.222 Pazdur Blvd West, Rome, NY 13440
MLS# S1655710Listed by: HUNT REAL ESTATE ERA - New
 $225,000Active4 beds 2 baths1,859 sq. ft.
$225,000Active4 beds 2 baths1,859 sq. ft.901 W Thomas Street, Rome, NY 13440
MLS# S1643469Listed by: HOWARD HANNA CNY INC - New
 $139,900Active6 beds 2 baths2,084 sq. ft.
$139,900Active6 beds 2 baths2,084 sq. ft.302-304-306 Sourth George St, Rome, NY 12440
MLS# S1655579Listed by: 1ST ROME REALTY LLC - New
 $249,900Active4 beds 2 baths2,310 sq. ft.
$249,900Active4 beds 2 baths2,310 sq. ft.407 W Bloomfield Street, Rome, NY 13440
MLS# S1655384Listed by: COLDWELL BANKER FAITH PROPERTIES R - New
 $239,900Active6 beds 2 baths3,420 sq. ft.
$239,900Active6 beds 2 baths3,420 sq. ft.112 Dean Street, Rome, NY 13440
MLS# S1655447Listed by: COLDWELL BANKER PRIME PROP,INC - New
 $69,000Active3 beds 2 baths1,200 sq. ft.
$69,000Active3 beds 2 baths1,200 sq. ft.131 Pazdur Boulevard S, Rome, NY 13440
MLS# S1655312Listed by: EXP REALTY - New
 $84,900Active3 beds 2 baths1,408 sq. ft.
$84,900Active3 beds 2 baths1,408 sq. ft.523 William Street, Rome, NY 13440
MLS# S1655418Listed by: CAPITAL REGION PREFERRED PROP - New
 $179,900Active4 beds 2 baths1,704 sq. ft.
$179,900Active4 beds 2 baths1,704 sq. ft.309-11 Sam Street, Rome, NY 13440
MLS# S1654721Listed by: ASSIST2SELL BUYERS & SELLERS 1ST CHOICE
