7749 Starlane Drive, Rome, NY 13440
Local realty services provided by:HUNT Real Estate ERA
Upcoming open houses
- Sat, Feb 2112:00 pm - 01:30 pm
Listed by: joseph c. pantola jr.
Office: coldwell banker faith properties
MLS#:S1641669
Source:NY_GENRIS
Price summary
- Price:$369,000
- Price per sq. ft.:$161.84
About this home
Spacious Raised Ranch Style home. Well cared for and pride in ownership is apparent. Located just off Route 365 so convenient to the new Chobani site as well as centrally located for access to Griffiss Business Park, hospitals, Casinos, shopping facilities, colleges and so much more. Minutes to the NYS Thruway as well.
Not only is the home Spacious and move in ready it has over 4 acres of park like setting with six mile creek running through its setting. From the sparkling Quartz counters to the updated Bath and Kitchen you'll enjoy plenty of space in your home and your yard! The hardwood floors add to the quality of the home as well. With 4 Bedrooms and 1.5 Baths and a fireplace in the Basement Recreation room for those chilly winter nights you can cozy up with a fire. The screened sunroom is awesome and has a 240 volt outlet for a possible Hot Tub location. The yard is truly amazing! Build another home there or just savor the privacy of your own private parklike yard. Plenty of landscaping for curb appeal out front and in the rear to make the yard so elegant as well. And we had a Home Inspection done prior to listing it so you know the home when making your decision you have data!
Contact an agent
Home facts
- Year built:1960
- Listing ID #:S1641669
- Added:143 day(s) ago
- Updated:February 21, 2026 at 07:43 PM
Rooms and interior
- Bedrooms:3
- Total bathrooms:2
- Full bathrooms:1
- Half bathrooms:1
- Living area:2,280 sq. ft.
Heating and cooling
- Cooling:Central Air
- Heating:Gas
Structure and exterior
- Roof:Asphalt
- Year built:1960
- Building area:2,280 sq. ft.
- Lot area:4.34 Acres
Utilities
- Water:Connected, Public, Water Connected, Well
- Sewer:Septic Tank
Finances and disclosures
- Price:$369,000
- Price per sq. ft.:$161.84
- Tax amount:$5,104
New listings near 7749 Starlane Drive
- New
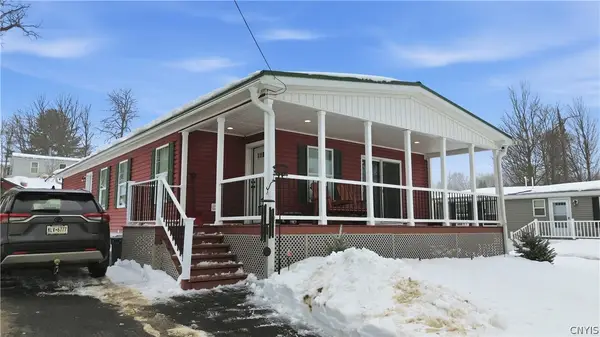 $185,000Active3 beds 2 baths924 sq. ft.
$185,000Active3 beds 2 baths924 sq. ft.7077 Stearns Road, Rome, NY 13440
MLS# S1662993Listed by: RIVER HILLS PROPERTIES LLC LF - New
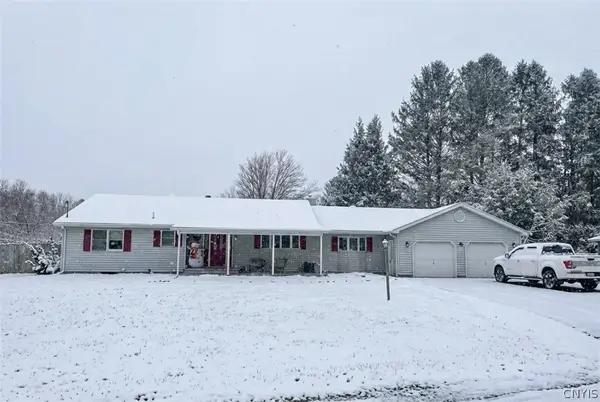 $499,900Active4 beds 3 baths2,628 sq. ft.
$499,900Active4 beds 3 baths2,628 sq. ft.6317 Pleasant Drive, Rome, NY 13440
MLS# S1662042Listed by: MINER REALTY & PROP MANAGEMENT - New
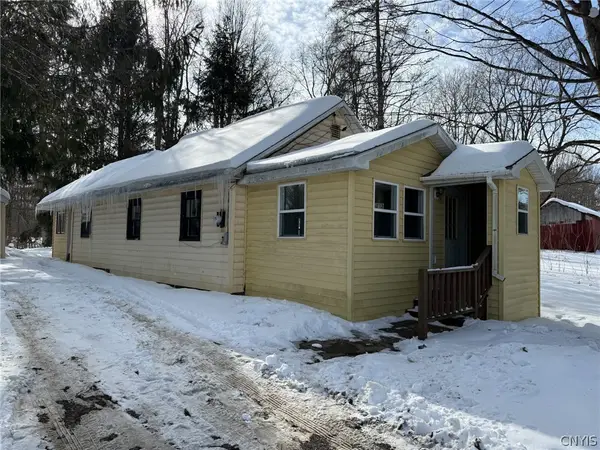 $69,900Active2 beds 1 baths927 sq. ft.
$69,900Active2 beds 1 baths927 sq. ft.6892 Stanwix Avenue, Rome, NY 13440
MLS# S1662571Listed by: KAY REAL ESTATE - Open Sun, 12 to 1:30pmNew
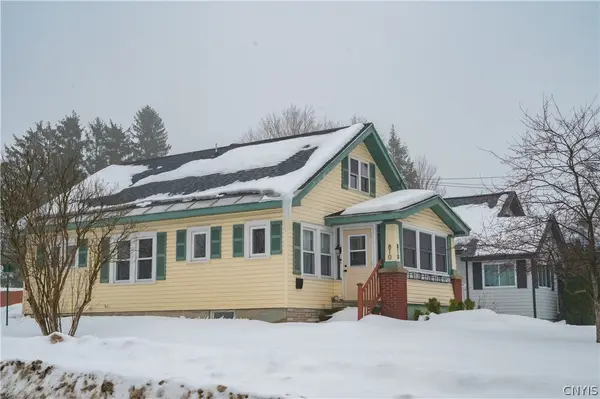 $239,900Active3 beds 2 baths1,129 sq. ft.
$239,900Active3 beds 2 baths1,129 sq. ft.810 Turin Street, Rome, NY 13440
MLS# S1662717Listed by: COLDWELL BANKER FAITH PROPERTIES - New
 Listed by ERA$114,900Active4 beds 3 baths1,760 sq. ft.
Listed by ERA$114,900Active4 beds 3 baths1,760 sq. ft.6788 S James Street, Rome, NY 13440
MLS# S1656391Listed by: HUNT REAL ESTATE ERA - New
 $70,000Active3 beds 2 baths1,428 sq. ft.
$70,000Active3 beds 2 baths1,428 sq. ft.126 E Bloomfield Street, Rome, NY 13440
MLS# S1662398Listed by: EXP REALTY - New
 $99,900Active3 beds 1 baths1,328 sq. ft.
$99,900Active3 beds 1 baths1,328 sq. ft.6068 Shed Road, Rome, NY 13440
MLS# S1662293Listed by: EXP REALTY 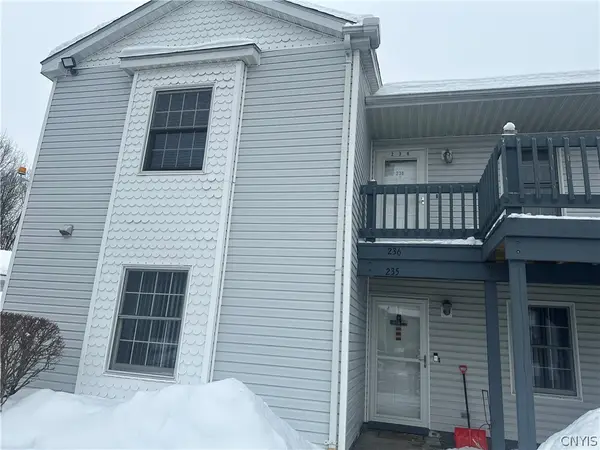 $89,000Active2 beds 1 baths853 sq. ft.
$89,000Active2 beds 1 baths853 sq. ft.236 Urbandale Pkwy, Rome, NY 12440
MLS# S1661510Listed by: 1ST ROME REALTY LLC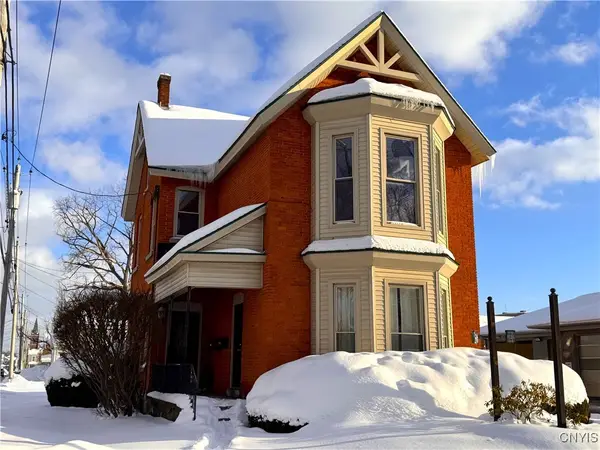 $199,900Active4 beds 2 baths4,006 sq. ft.
$199,900Active4 beds 2 baths4,006 sq. ft.208 N Madison Street, Rome, NY 13440
MLS# S1661040Listed by: ASSIST2SELL BUYERS & SELLERS 1ST CHOICE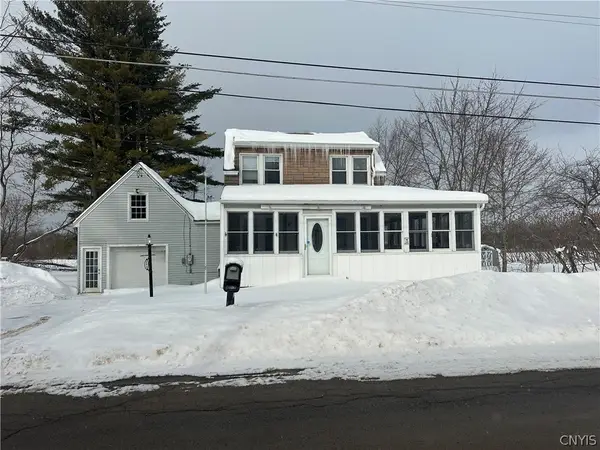 $275,000Active2 beds 1 baths1,398 sq. ft.
$275,000Active2 beds 1 baths1,398 sq. ft.6279 Lamphear Road, Rome, NY 13440
MLS# S1661135Listed by: COLDWELL BANKER PRIME PROPERTIES

