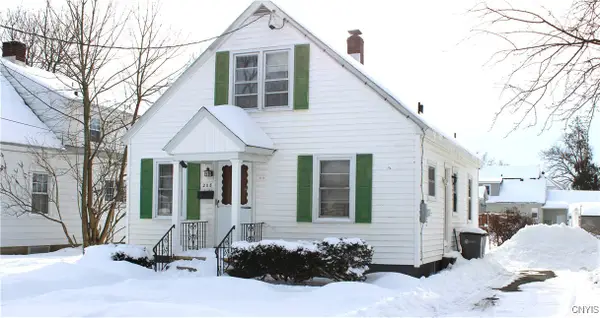8541 Elmer Hill Road, Rome, NY 13440
Local realty services provided by:ERA Team VP Real Estate
Listed by: lori a. frieden
Office: coldwell banker faith properties r
MLS#:S1650666
Source:NY_GENRIS
Price summary
- Price:$145,000
- Price per sq. ft.:$125.87
About this home
***All offers need to be submitted by Tuesday 11/18 no later than 3 pm.***
EXCELLENT OPPORTUNITY to pick up a GREAT STARTER HOME with a flexible floor plan at an INCREDIBLE PRICE! Move right in and make your updates at your own pace. Some fresh paint will make this house SHINE! Former garage has been converted into living space. Main level bedroom, plus another main level room with laundry hookups that could easily function as a 2nd main level bedroom, office, play room, den, etc.
Upstairs, you will find two more spacious bedrooms with great closet space and charming hardwood plank flooring. Outside, the pups will love both fenced in areas in front AND back, with a covered patio for relaxing and storage shed for lawn equipment storage, woodworking, gardening, etc. Or maybe even a chicken coop! Excellent North Rome outer district location offers LOW TAXES, public water, and QUICK ACCESS to everything you need! Shopping, restaurants, Delta Lake, Woods Valley Ski Area, golf courses, and Griffiss Tech Park & Ridge Mills Elementary are both right up the road!
This is the perfect house to pick up at a great price & make it all your own.
Contact an agent
Home facts
- Year built:1957
- Listing ID #:S1650666
- Added:45 day(s) ago
- Updated:December 31, 2025 at 08:44 AM
Rooms and interior
- Bedrooms:3
- Total bathrooms:1
- Full bathrooms:1
- Living area:1,152 sq. ft.
Heating and cooling
- Heating:Forced Air, Gas
Structure and exterior
- Roof:Asphalt, Shingle
- Year built:1957
- Building area:1,152 sq. ft.
- Lot area:0.18 Acres
Schools
- High school:Rome Free Academy
- Middle school:Lyndon H Strough Middle
- Elementary school:Ridge Mills Elementary
Utilities
- Water:Connected, Public, Water Connected
- Sewer:Septic Tank
Finances and disclosures
- Price:$145,000
- Price per sq. ft.:$125.87
- Tax amount:$3,560
New listings near 8541 Elmer Hill Road
- New
 Listed by ERA$129,900Active2 beds 1 baths1,170 sq. ft.
Listed by ERA$129,900Active2 beds 1 baths1,170 sq. ft.208 E Locust Street, Rome, NY 13440
MLS# S1655864Listed by: HUNT REAL ESTATE ERA ROME - New
 $169,000Active4 beds 2 baths1,350 sq. ft.
$169,000Active4 beds 2 baths1,350 sq. ft.108 Dwight Drive, Rome, NY 13440
MLS# S1655680Listed by: PONDRAS HOMES & HEARTH REALTY LLC - New
 Listed by ERA$45,000Active3 beds 2 baths1,512 sq. ft.
Listed by ERA$45,000Active3 beds 2 baths1,512 sq. ft.222 Pazdur Blvd West, Rome, NY 13440
MLS# S1655710Listed by: HUNT REAL ESTATE ERA - New
 $225,000Active4 beds 2 baths1,859 sq. ft.
$225,000Active4 beds 2 baths1,859 sq. ft.901 W Thomas Street, Rome, NY 13440
MLS# S1643469Listed by: HOWARD HANNA CNY INC - New
 $139,900Active6 beds 2 baths2,084 sq. ft.
$139,900Active6 beds 2 baths2,084 sq. ft.302-304-306 Sourth George St, Rome, NY 12440
MLS# S1655579Listed by: 1ST ROME REALTY LLC - New
 $249,900Active4 beds 2 baths2,310 sq. ft.
$249,900Active4 beds 2 baths2,310 sq. ft.407 W Bloomfield Street, Rome, NY 13440
MLS# S1655384Listed by: COLDWELL BANKER FAITH PROPERTIES R - New
 $239,900Active6 beds 2 baths3,420 sq. ft.
$239,900Active6 beds 2 baths3,420 sq. ft.112 Dean Street, Rome, NY 13440
MLS# S1655447Listed by: COLDWELL BANKER PRIME PROP,INC - New
 $69,000Active3 beds 2 baths1,200 sq. ft.
$69,000Active3 beds 2 baths1,200 sq. ft.131 Pazdur Boulevard S, Rome, NY 13440
MLS# S1655312Listed by: EXP REALTY - New
 $84,900Active3 beds 2 baths1,408 sq. ft.
$84,900Active3 beds 2 baths1,408 sq. ft.523 William Street, Rome, NY 13440
MLS# S1655418Listed by: CAPITAL REGION PREFERRED PROP - New
 $179,900Active4 beds 2 baths1,704 sq. ft.
$179,900Active4 beds 2 baths1,704 sq. ft.309-11 Sam Street, Rome, NY 13440
MLS# S1654721Listed by: ASSIST2SELL BUYERS & SELLERS 1ST CHOICE
