8642 Teugega Point Road, Rome, NY 13440
Local realty services provided by:HUNT Real Estate ERA
Listed by: lori a. frieden
Office: coldwell banker faith properties r
MLS#:S1641530
Source:NY_GENRIS
Price summary
- Price:$659,900
- Price per sq. ft.:$294.86
- Monthly HOA dues:$29.17
About this home
**DEEDED LAKE ACCESS** Nestled in the lakeside neighborhood of Teugega Point is one of the most beautifully appointed homes you will see this year. The sophisticated front parlor, with a peekaboo view of the lake, could also serve as a lovely formal dining space. The vaulted ceiling and oversized windows in the Great Room create a spacious, open & airy feeling, and the gas fireplace cozies it right up. The main level Primary Suite appears to be right out of a luxurious boutique hotel with its gorgeous natural light and stunning newly renovated full bath. The fully applianced kitchen features plenty of cabinet & counter space, a functional work island with space for seating, granite counter tops and a spacious walk-in pantry. You will LOVE the screened sunroom this summer and the brand new concrete patio! When the trees fill in, the sunroom becomes a private, cozy spot to curl up in your favorite patio chair. The main level is rounded out by a functional laundry room & a convenient guest bathroom. The 2nd floor offers three ample-sized bedrooms, another fully renovated bathroom and views of Delta Lake. The poured wall basement is quite spacious, offering plenty of room for both storage & a workshop, and still enough room to finish for a recreational space. It is also pre-plumbed for a future bathroom! The 3-car garage is complete with electric vehicle charging panel, storage space & a new opener for the 3rd bay. Other bonuses include fresh paint throughout, custom light filtering window blinds, fabulous perennial landscaping, radon mitigation system, generator panel, new carpet in 2nd bedroom & Primary closet, GORGEOUS HARDWOOD FLOORS, gutters with leaf guard, new insulation in attic, new concrete pad, plus two smaller pads at each garage pedestrian door. The neighborhood dock is just a few houses away with kayak & canoe storage, as well as the ability to moor a boat in the cove. In addition, residents are able to either walk or take the golf cart over to the adjacent country and golf club. Your elevated quality of life awaits in this highly sought-after, premiere location!
Contact an agent
Home facts
- Year built:2006
- Listing ID #:S1641530
- Added:401 day(s) ago
- Updated:February 10, 2026 at 08:36 AM
Rooms and interior
- Bedrooms:4
- Total bathrooms:3
- Full bathrooms:2
- Half bathrooms:1
- Living area:2,238 sq. ft.
Heating and cooling
- Cooling:Central Air
- Heating:Forced Air, Gas
Structure and exterior
- Roof:Asphalt, Shingle
- Year built:2006
- Building area:2,238 sq. ft.
- Lot area:0.36 Acres
Schools
- High school:Rome Free Academy
- Middle school:Lyndon H Strough Middle
- Elementary school:Ridge Mills Elementary
Utilities
- Water:Connected, Public, Water Connected
- Sewer:Septic Tank
Finances and disclosures
- Price:$659,900
- Price per sq. ft.:$294.86
- Tax amount:$11,997
New listings near 8642 Teugega Point Road
- New
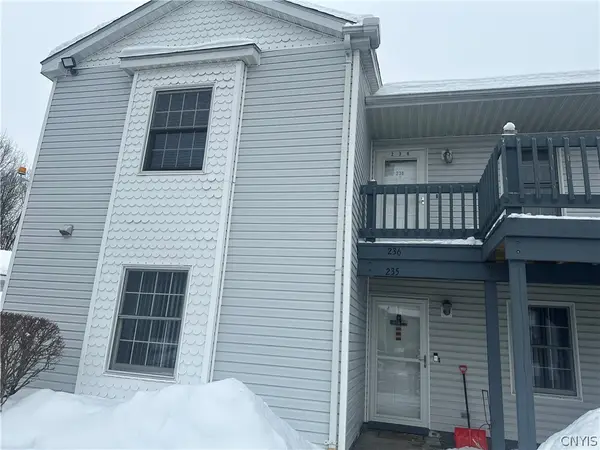 $89,000Active2 beds 1 baths853 sq. ft.
$89,000Active2 beds 1 baths853 sq. ft.236 Urbandale Pkwy, Rome, NY 12440
MLS# S1661510Listed by: 1ST ROME REALTY LLC - New
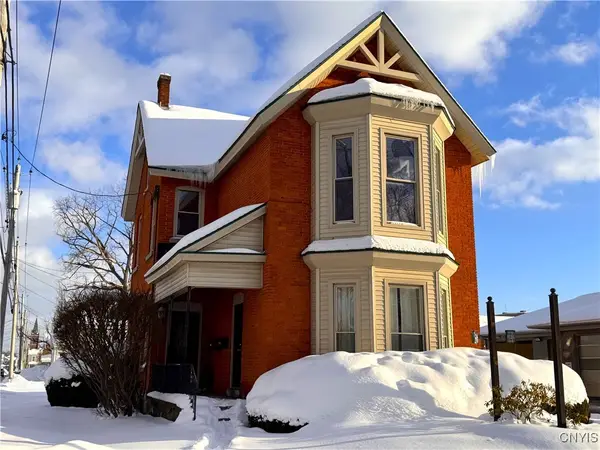 $199,900Active4 beds 2 baths4,006 sq. ft.
$199,900Active4 beds 2 baths4,006 sq. ft.208 N Madison Street, Rome, NY 13440
MLS# S1661040Listed by: ASSIST2SELL BUYERS & SELLERS 1ST CHOICE - New
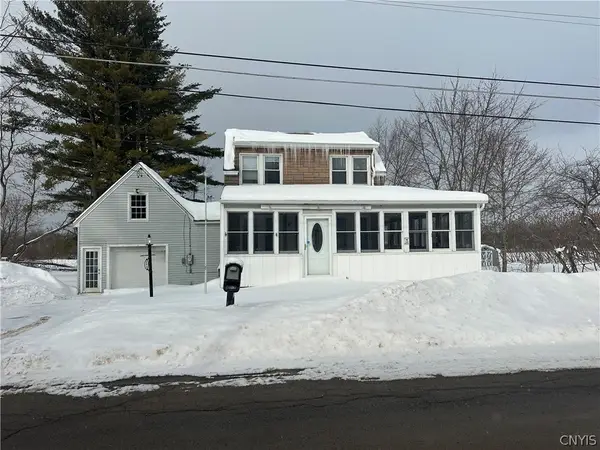 $275,000Active2 beds 1 baths1,398 sq. ft.
$275,000Active2 beds 1 baths1,398 sq. ft.6279 Lamphear Road, Rome, NY 13440
MLS# S1661135Listed by: COLDWELL BANKER PRIME PROPERTIES - New
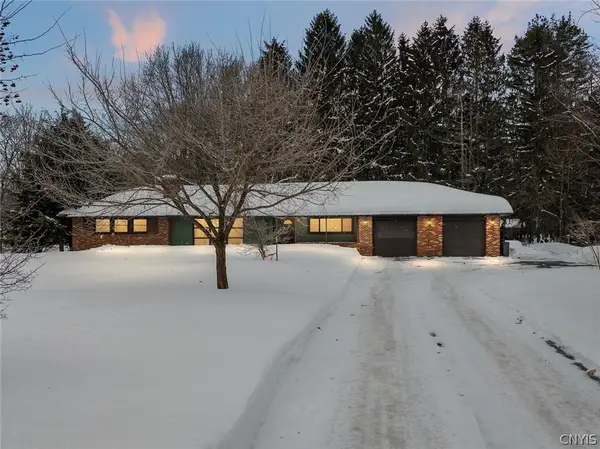 $449,900Active3 beds 2 baths1,336 sq. ft.
$449,900Active3 beds 2 baths1,336 sq. ft.8427 Turin Road, Rome, NY 13440
MLS# S1661261Listed by: COLDWELL BANKER FAITH PROPERTIES R  Listed by ERA$89,000Pending3 beds 2 baths1,458 sq. ft.
Listed by ERA$89,000Pending3 beds 2 baths1,458 sq. ft.117 E Embargo Street, Rome, NY 13440
MLS# S1660862Listed by: HUNT REAL ESTATE ERA CL- New
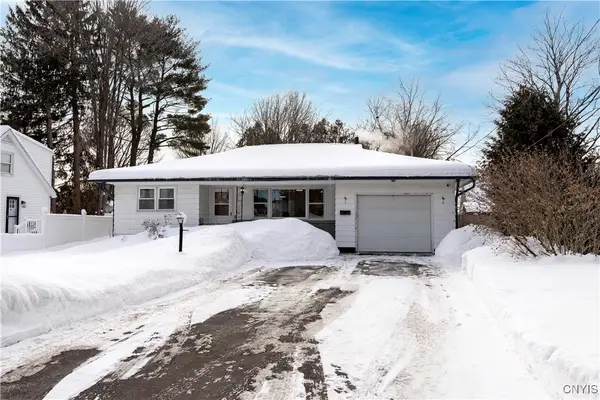 $205,900Active3 beds 2 baths1,102 sq. ft.
$205,900Active3 beds 2 baths1,102 sq. ft.902 Mckinley Avenue, Rome, NY 13440
MLS# S1660709Listed by: EXP REALTY 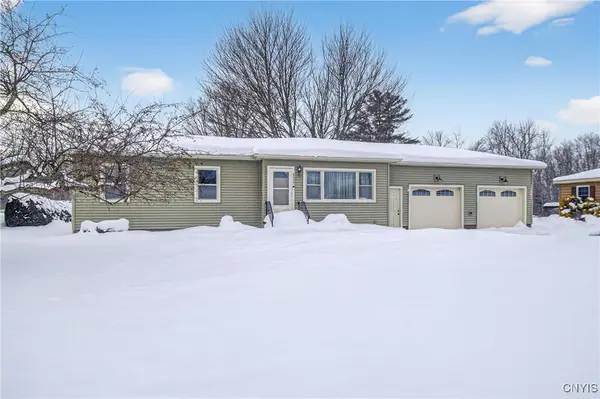 Listed by ERA$220,000Pending3 beds 1 baths999 sq. ft.
Listed by ERA$220,000Pending3 beds 1 baths999 sq. ft.8635 Willow Drive, Rome, NY 13440
MLS# S1660518Listed by: HUNT REAL ESTATE ERA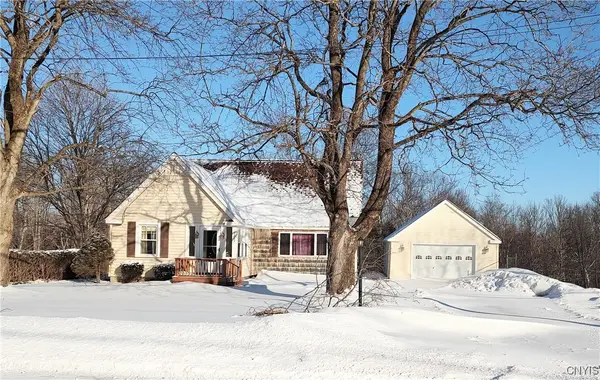 $245,000Active3 beds 2 baths1,335 sq. ft.
$245,000Active3 beds 2 baths1,335 sq. ft.7005 Rome Oriskany Road, Rome, NY 13440
MLS# S1659552Listed by: MONARCH FAMILY REALTY INC.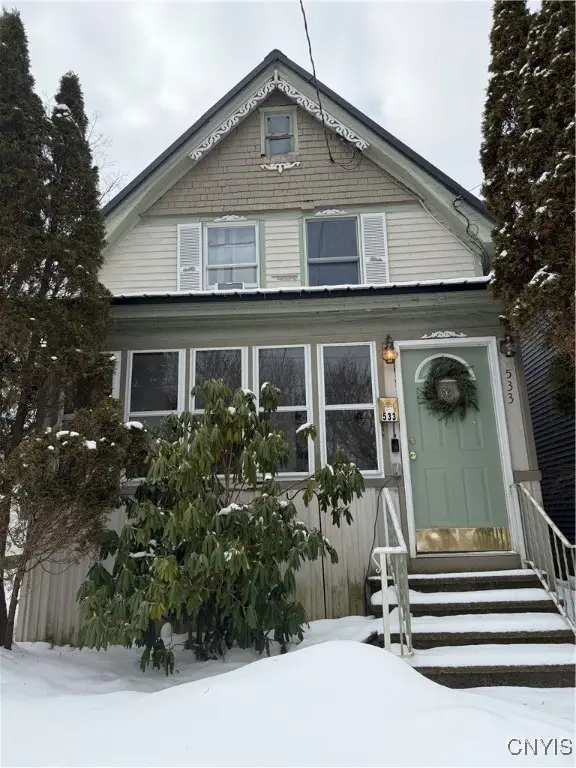 $140,000Active2 beds 2 baths1,122 sq. ft.
$140,000Active2 beds 2 baths1,122 sq. ft.533 W Embargo Street, Rome, NY 13440
MLS# S1658625Listed by: HAMILTON VILLAGE R.E., LLC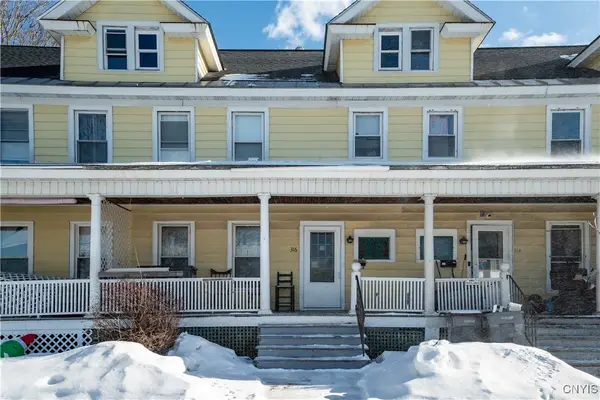 $114,900Active3 beds 1 baths1,364 sq. ft.
$114,900Active3 beds 1 baths1,364 sq. ft.316 N Jay Street, Rome, NY 13440
MLS# S1658892Listed by: BENN REALTY-REMSEN

