927 Park Drive, Rome, NY 13441
Local realty services provided by:HUNT Real Estate ERA
Listed by: julie a. sestito, victoria sestito
Office: hunt real estate era rome
MLS#:S1658322
Source:NY_GENRIS
Price summary
- Price:$359,900
- Price per sq. ft.:$257.07
- Monthly HOA dues:$19.58
About this home
Welcome to The Woodstock — a haven of modern comfort and timeless elegance.
Tucked within a quiet neighborhood, this brand-new residence showcases exceptional craftsmanship and thoughtful design throughout.
Step inside this two-bedroom, two-bath, 1,400 sq ft home, where an inviting open-concept living and dining area sets the tone for effortless everyday living and memorable gatherings.
The beautifully designed kitchen takes center stage with its quartz countertops, classic shaker cabinetry, and premium stainless-steel appliances. Whether you’re a seasoned chef or an enthusiastic home cook, this culinary space is sure to inspire.
Retreat to the serene primary suite, complete with a soothing spa-style shower, dual vanities, and a spacious walk-in closet. A second bedroom and full bath offer comfort and versatility for guests, family, or a dedicated workspace. And yes — first-floor laundry adds convenience to your daily routine.
Contact an agent
Home facts
- Year built:2025
- Listing ID #:S1658322
- Added:397 day(s) ago
- Updated:February 16, 2026 at 01:45 AM
Rooms and interior
- Bedrooms:2
- Total bathrooms:2
- Full bathrooms:2
- Living area:1,400 sq. ft.
Heating and cooling
- Cooling:Central Air
- Heating:Forced Air, Gas
Structure and exterior
- Roof:Asphalt, Shingle
- Year built:2025
- Building area:1,400 sq. ft.
Utilities
- Water:Connected, Public, Water Connected
- Sewer:Connected, Sewer Connected
Finances and disclosures
- Price:$359,900
- Price per sq. ft.:$257.07
- Tax amount:$1,080
New listings near 927 Park Drive
- New
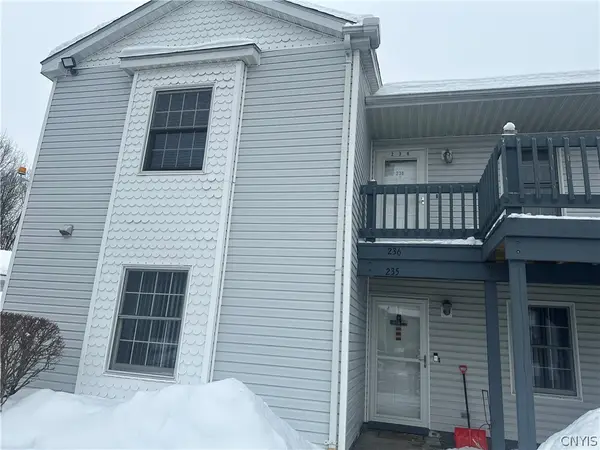 $89,000Active2 beds 1 baths853 sq. ft.
$89,000Active2 beds 1 baths853 sq. ft.236 Urbandale Pkwy, Rome, NY 12440
MLS# S1661510Listed by: 1ST ROME REALTY LLC - New
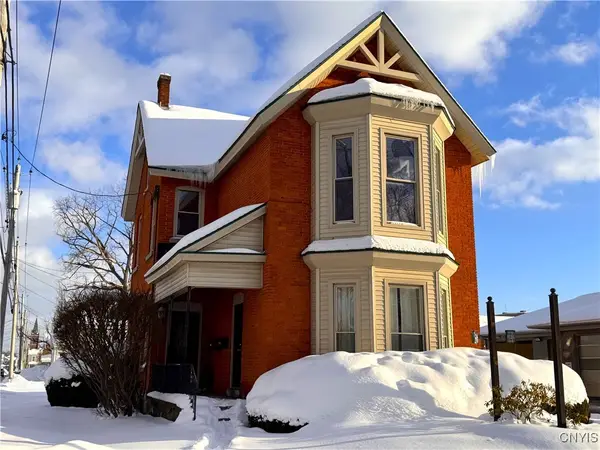 $199,900Active4 beds 2 baths4,006 sq. ft.
$199,900Active4 beds 2 baths4,006 sq. ft.208 N Madison Street, Rome, NY 13440
MLS# S1661040Listed by: ASSIST2SELL BUYERS & SELLERS 1ST CHOICE - New
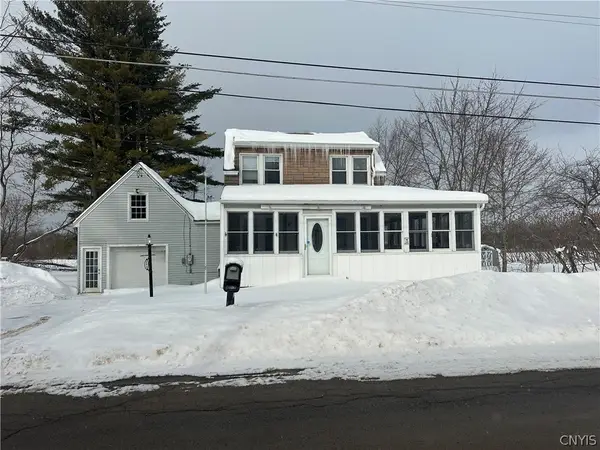 $275,000Active2 beds 1 baths1,398 sq. ft.
$275,000Active2 beds 1 baths1,398 sq. ft.6279 Lamphear Road, Rome, NY 13440
MLS# S1661135Listed by: COLDWELL BANKER PRIME PROPERTIES - New
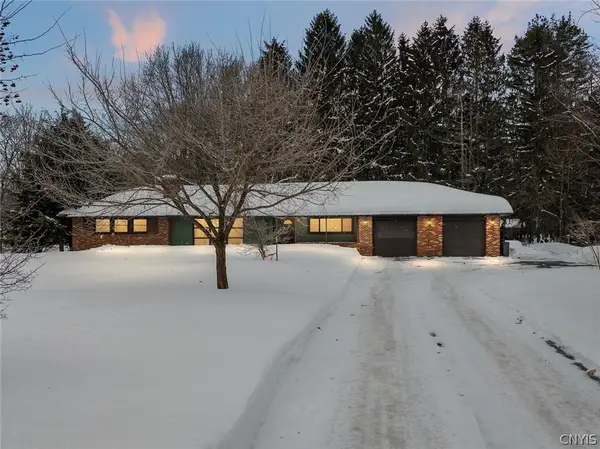 $449,900Active3 beds 2 baths1,336 sq. ft.
$449,900Active3 beds 2 baths1,336 sq. ft.8427 Turin Road, Rome, NY 13440
MLS# S1661261Listed by: COLDWELL BANKER FAITH PROPERTIES R  Listed by ERA$89,000Pending3 beds 2 baths1,458 sq. ft.
Listed by ERA$89,000Pending3 beds 2 baths1,458 sq. ft.117 E Embargo Street, Rome, NY 13440
MLS# S1660862Listed by: HUNT REAL ESTATE ERA CL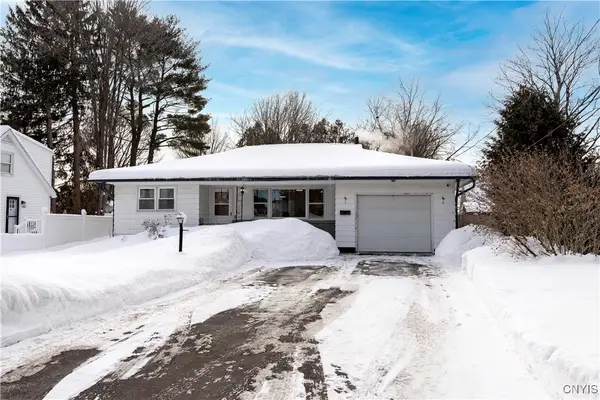 $205,900Active3 beds 2 baths1,102 sq. ft.
$205,900Active3 beds 2 baths1,102 sq. ft.902 Mckinley Avenue, Rome, NY 13440
MLS# S1660709Listed by: EXP REALTY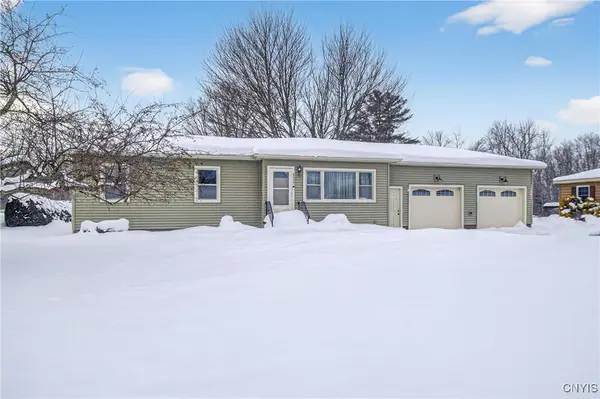 Listed by ERA$220,000Pending3 beds 1 baths999 sq. ft.
Listed by ERA$220,000Pending3 beds 1 baths999 sq. ft.8635 Willow Drive, Rome, NY 13440
MLS# S1660518Listed by: HUNT REAL ESTATE ERA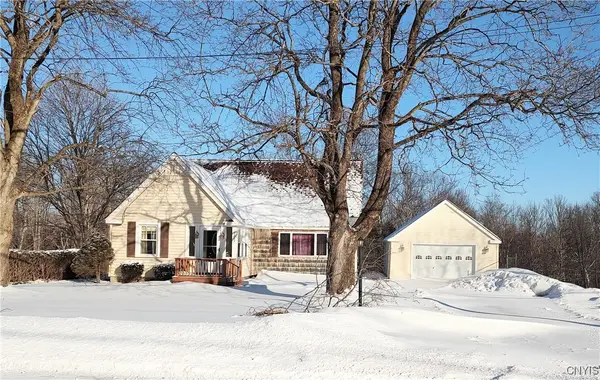 $245,000Active3 beds 2 baths1,335 sq. ft.
$245,000Active3 beds 2 baths1,335 sq. ft.7005 Rome Oriskany Road, Rome, NY 13440
MLS# S1659552Listed by: MONARCH FAMILY REALTY INC.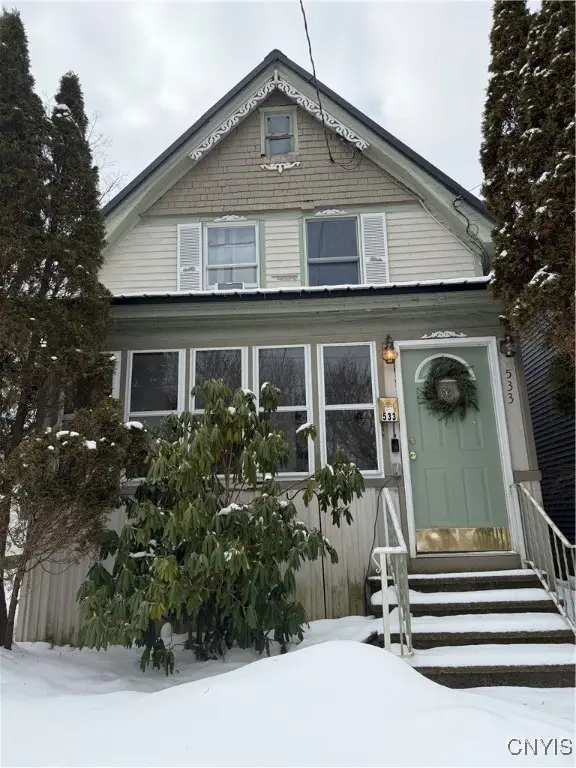 $140,000Active2 beds 2 baths1,122 sq. ft.
$140,000Active2 beds 2 baths1,122 sq. ft.533 W Embargo Street, Rome, NY 13440
MLS# S1658625Listed by: HAMILTON VILLAGE R.E., LLC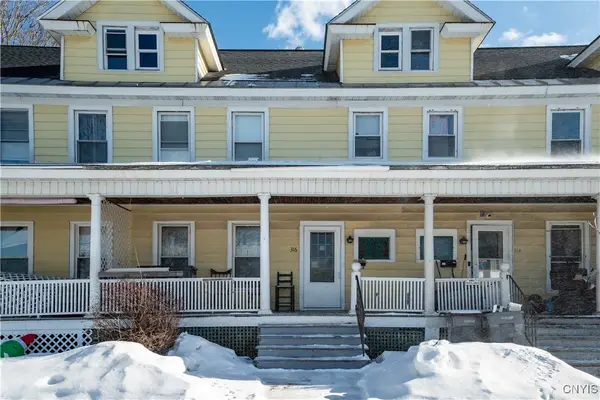 $114,900Active3 beds 1 baths1,364 sq. ft.
$114,900Active3 beds 1 baths1,364 sq. ft.316 N Jay Street, Rome, NY 13440
MLS# S1658892Listed by: BENN REALTY-REMSEN

