935 Park Drive, Rome, NY 13441
Local realty services provided by:HUNT Real Estate ERA
Listed by: julie a. sestito, victoria sestito
Office: hunt real estate era rome
MLS#:S1658325
Source:NY_GENRIS
Price summary
- Price:$394,900
- Price per sq. ft.:$242.27
- Monthly HOA dues:$19.58
About this home
Welcome home to The Gansevoort — a captivating retreat designed to embrace you with comfort, style, and modern elegance.
This home is so thoughtfully crafted. It is a 3-bedroom, 2.5-bath residence with a dedicated office/den offers a two-story floorplan that brings together all the essentials of inspired living.
Step inside and experience the seamless flow of the open-concept living and dining areas, an inviting space ideal for gatherings, celebrations, and everyday moments. The beautifully appointed kitchen stands ready to impress, featuring quartz countertops, classic shaker cabinetry, and state-of-the-art stainless-steel appliances — a true haven for culinary creativity.
The main-level primary suite provides a serene escape, complete with a dual-vanity bath, a generous shower, and a spacious walk-in closet. A private office offers the perfect setting for focused work, reflection, or personal projects. The first floor is completed by a convenient half bath and a dedicated laundry room.
Upstairs, two additional bedrooms offer peaceful retreats for family or guests, accompanied by a full second bath for added convenience.
Need even more room to grow? The full basement, equipped with an egress window, offers the potential for future finishing and expanded living space.
Contact an agent
Home facts
- Year built:2025
- Listing ID #:S1658325
- Added:394 day(s) ago
- Updated:February 11, 2026 at 03:49 PM
Rooms and interior
- Bedrooms:3
- Total bathrooms:3
- Full bathrooms:2
- Half bathrooms:1
- Living area:1,630 sq. ft.
Heating and cooling
- Cooling:Central Air
- Heating:Forced Air, Gas
Structure and exterior
- Year built:2025
- Building area:1,630 sq. ft.
Utilities
- Water:Connected, Public, Water Connected
- Sewer:Connected, Sewer Connected
Finances and disclosures
- Price:$394,900
- Price per sq. ft.:$242.27
New listings near 935 Park Drive
- New
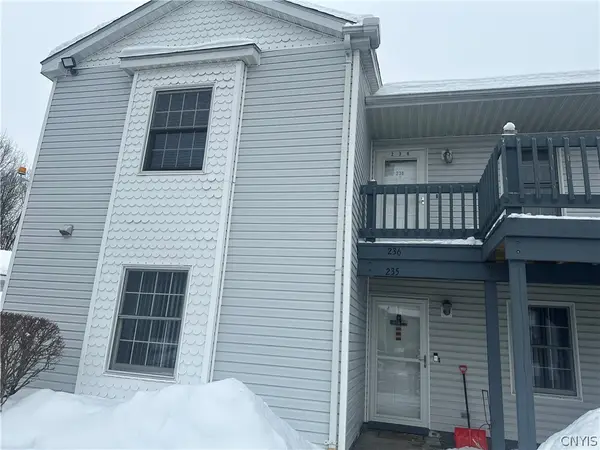 $89,000Active2 beds 1 baths853 sq. ft.
$89,000Active2 beds 1 baths853 sq. ft.236 Urbandale Pkwy, Rome, NY 12440
MLS# S1661510Listed by: 1ST ROME REALTY LLC - New
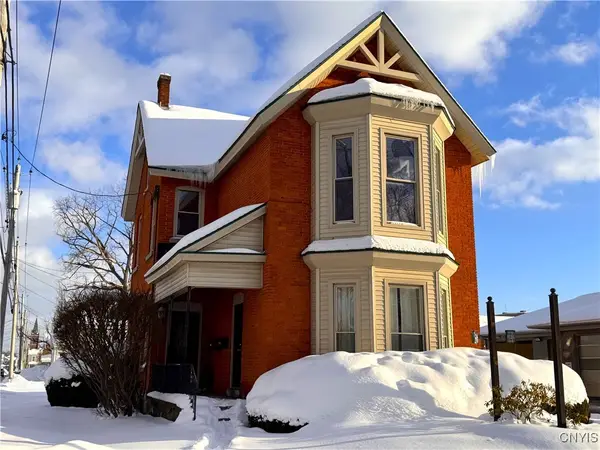 $199,900Active4 beds 2 baths4,006 sq. ft.
$199,900Active4 beds 2 baths4,006 sq. ft.208 N Madison Street, Rome, NY 13440
MLS# S1661040Listed by: ASSIST2SELL BUYERS & SELLERS 1ST CHOICE - New
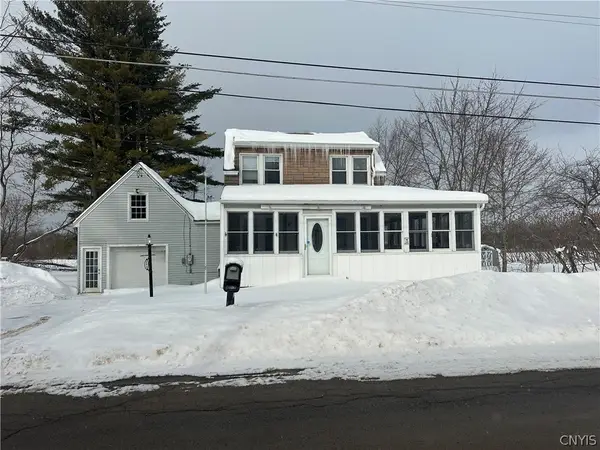 $275,000Active2 beds 1 baths1,398 sq. ft.
$275,000Active2 beds 1 baths1,398 sq. ft.6279 Lamphear Road, Rome, NY 13440
MLS# S1661135Listed by: COLDWELL BANKER PRIME PROPERTIES - New
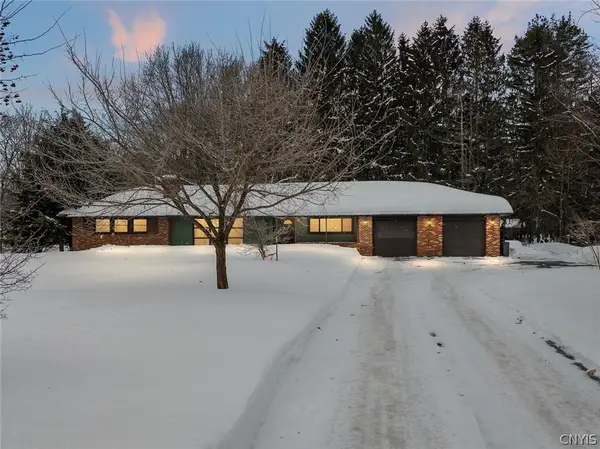 $449,900Active3 beds 2 baths1,336 sq. ft.
$449,900Active3 beds 2 baths1,336 sq. ft.8427 Turin Road, Rome, NY 13440
MLS# S1661261Listed by: COLDWELL BANKER FAITH PROPERTIES R  Listed by ERA$89,000Pending3 beds 2 baths1,458 sq. ft.
Listed by ERA$89,000Pending3 beds 2 baths1,458 sq. ft.117 E Embargo Street, Rome, NY 13440
MLS# S1660862Listed by: HUNT REAL ESTATE ERA CL- New
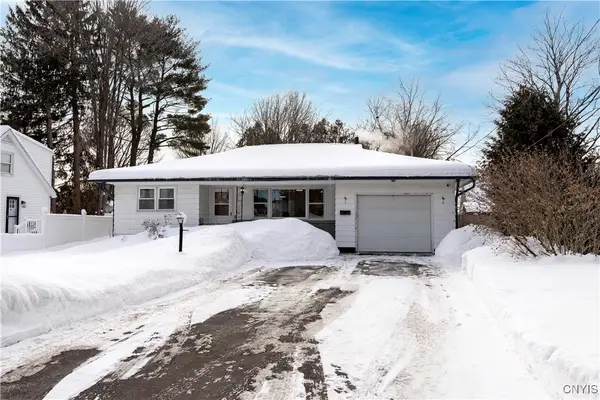 $205,900Active3 beds 2 baths1,102 sq. ft.
$205,900Active3 beds 2 baths1,102 sq. ft.902 Mckinley Avenue, Rome, NY 13440
MLS# S1660709Listed by: EXP REALTY 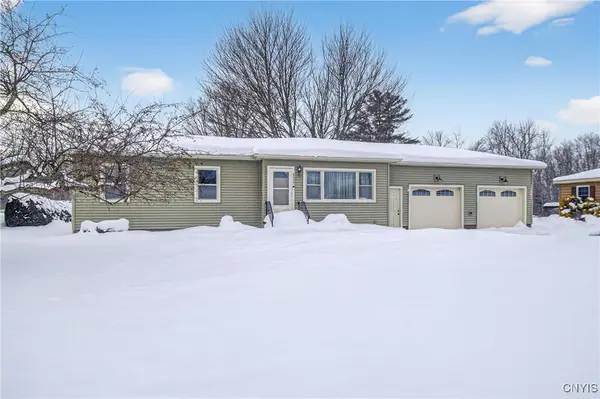 Listed by ERA$220,000Pending3 beds 1 baths999 sq. ft.
Listed by ERA$220,000Pending3 beds 1 baths999 sq. ft.8635 Willow Drive, Rome, NY 13440
MLS# S1660518Listed by: HUNT REAL ESTATE ERA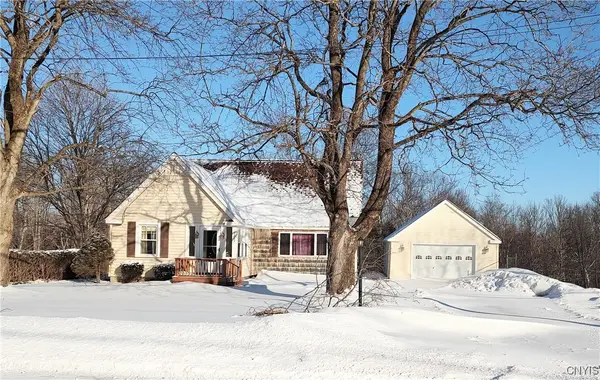 $245,000Active3 beds 2 baths1,335 sq. ft.
$245,000Active3 beds 2 baths1,335 sq. ft.7005 Rome Oriskany Road, Rome, NY 13440
MLS# S1659552Listed by: MONARCH FAMILY REALTY INC.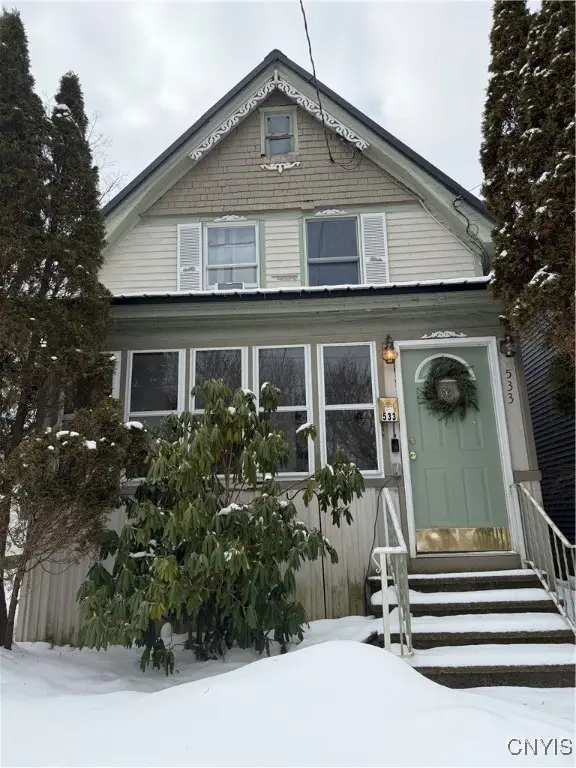 $140,000Active2 beds 2 baths1,122 sq. ft.
$140,000Active2 beds 2 baths1,122 sq. ft.533 W Embargo Street, Rome, NY 13440
MLS# S1658625Listed by: HAMILTON VILLAGE R.E., LLC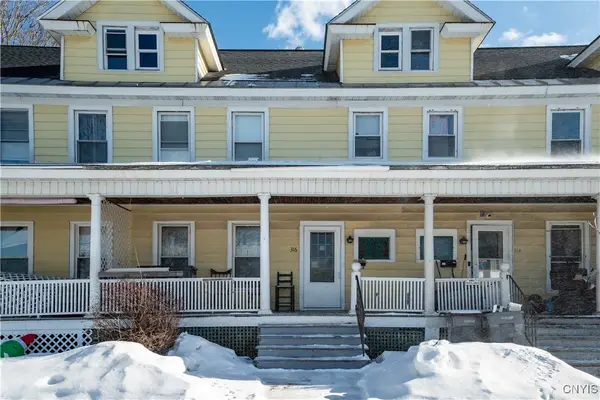 $114,900Active3 beds 1 baths1,364 sq. ft.
$114,900Active3 beds 1 baths1,364 sq. ft.316 N Jay Street, Rome, NY 13440
MLS# S1658892Listed by: BENN REALTY-REMSEN

