14027 247th Street, Rosedale, NY 11422
Local realty services provided by:ERA Top Service Realty
14027 247th Street,Rosedale, NY 11422
$676,000
- - Beds
- - Baths
- - sq. ft.
- Multi-family
- Sold
Listed by: stanley hayden
Office: homesmart premier living rlty
MLS#:916104
Source:OneKey MLS
Sorry, we are unable to map this address
Price summary
- Price:$676,000
About this home
Introducing a prime multifamily investment opportunity in the desirable Rosedale neighborhood of Queens, NY.
Whether you're an investor looking for a high-potential asset or a family ready to design your dream home from the ground up, this property is the perfect fit. Situated on a generous 50x100 lot with a two-car garage, this home offers a solid footprint and a classic layout with endless potential.
This property is an ideal opportunity for a developer, cash buyer, or a buyer with a rehab loan. Its location is a major selling point, just minutes from JFK International Airport and close to local schools, shops, and public transportation. This is your chance to bring a vision to life in one of Queens' most established communities. Don't miss out on this unique opportunity.
This property is being sold in as-is condition. The seller makes no guarantees about the property's condition, room count, or other physical characteristics. Schedule your showing today!
Contact an agent
Home facts
- Year built:1940
- Listing ID #:916104
- Added:84 day(s) ago
- Updated:December 17, 2025 at 09:37 AM
Structure and exterior
- Year built:1940
Schools
- High school:George Washington Carver High School For The Scie
- Middle school:Collaborative Arts Middle School
- Elementary school:Ps/Ms 138 Sunrise
Utilities
- Water:Public
- Sewer:Public Sewer
Finances and disclosures
- Price:$676,000
- Tax amount:$7,365 (2025)
New listings near 14027 247th Street
- New
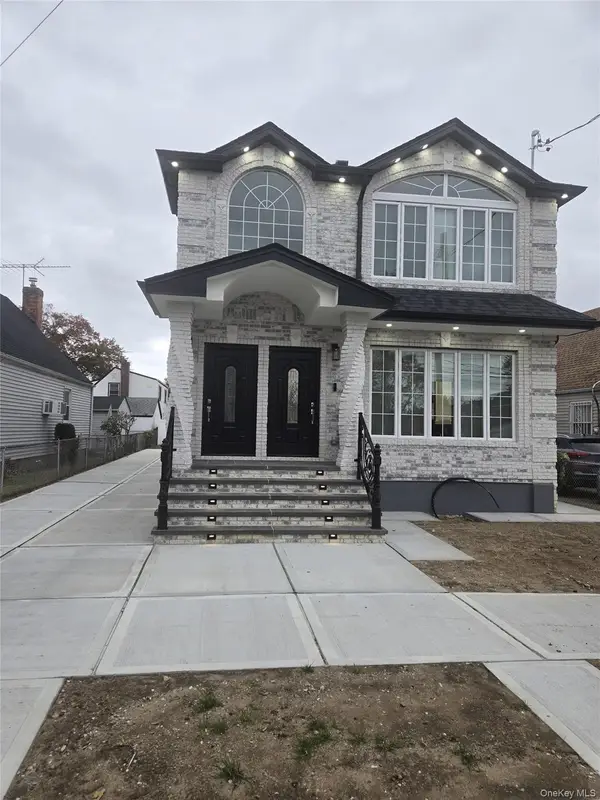 $1,600,000Active8 beds 14 baths2,600 sq. ft.
$1,600,000Active8 beds 14 baths2,600 sq. ft.24002 147th, Rosedale, NY 11422
MLS# 944689Listed by: MALONIUM REALTY GROUP - New
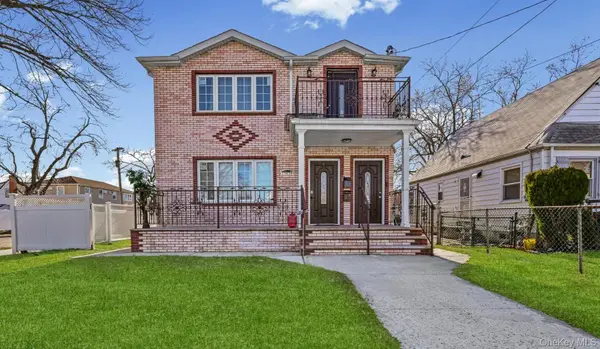 $1,325,000Active6 beds 4 baths2,374 sq. ft.
$1,325,000Active6 beds 4 baths2,374 sq. ft.23938 147th Drive, Rosedale, NY 11422
MLS# 943457Listed by: BEST AMERICAN HOMES INC - New
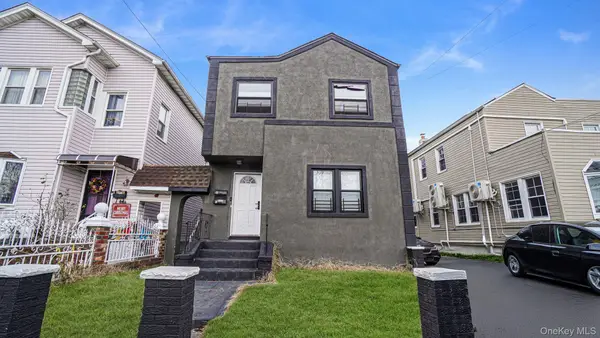 $895,000Active-- beds 3 baths1,316 sq. ft.
$895,000Active-- beds 3 baths1,316 sq. ft.13421 233rd Street, Rosedale, NY 11422
MLS# 943879Listed by: ESSENCE REALTY CORP - Open Wed, 4:30 to 6pmNew
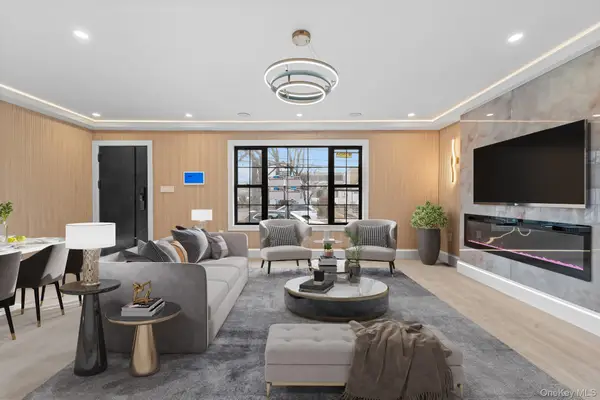 $1,495,000Active6 beds 5 baths3,978 sq. ft.
$1,495,000Active6 beds 5 baths3,978 sq. ft.24917 147th Road, Rosedale, NY 11422
MLS# 943373Listed by: KEYSTONE REALTY USA CORP - New
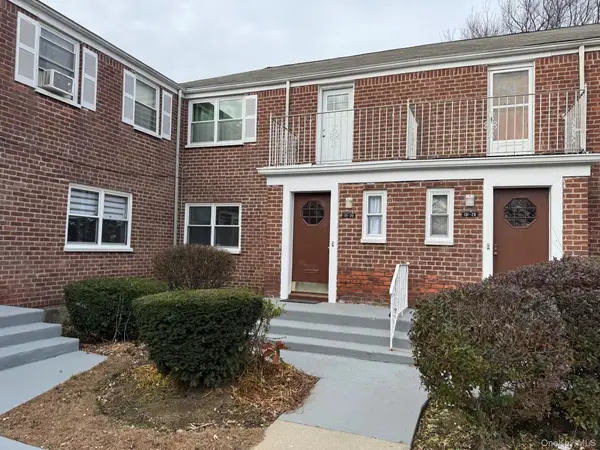 $309,000Active2 beds 1 baths800 sq. ft.
$309,000Active2 beds 1 baths800 sq. ft.131-30 Laurelton Parkway #Lower, Laurelton, NY 11422
MLS# 943224Listed by: HOULIHAN-PARNES PROPERTIES 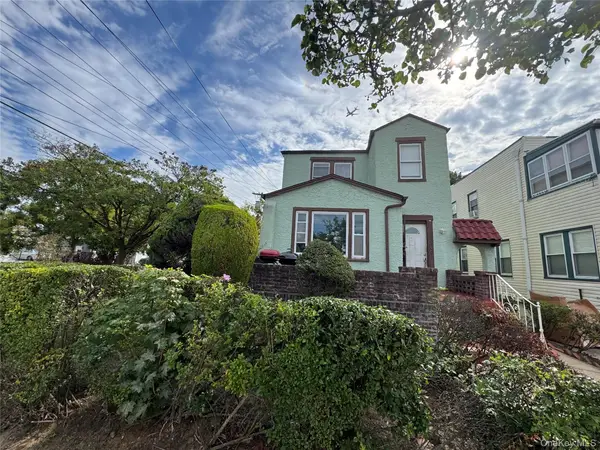 $679,888Active3 beds 2 baths1,316 sq. ft.
$679,888Active3 beds 2 baths1,316 sq. ft.135-01 232 Street, Laurelton, NY 11413
MLS# 918487Listed by: KELLER WILLIAMS RLTY LANDMARK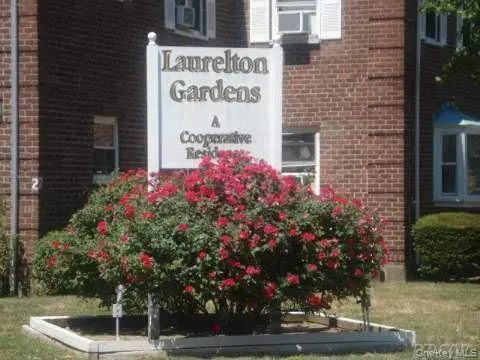 $175,000Active1 beds 1 baths520 sq. ft.
$175,000Active1 beds 1 baths520 sq. ft.234-03 133rd Avenue #Lower, Rosedale, NY 11422
MLS# 938770Listed by: EXIT REALTY ALL CITY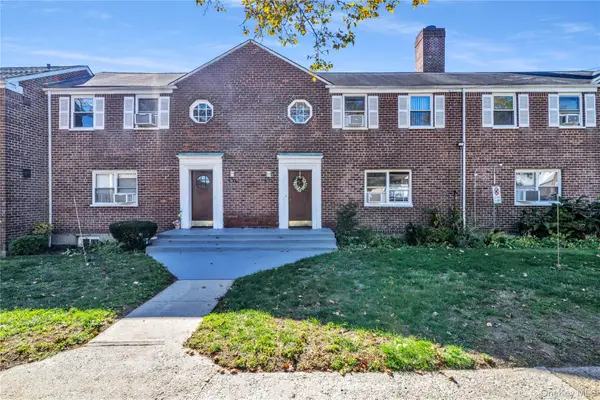 $279,999Active1 beds 1 baths800 sq. ft.
$279,999Active1 beds 1 baths800 sq. ft.235-10 131st Ave #Upper, Laurelton, NY 11422
MLS# 937955Listed by: COMPASS GREATER NY LLC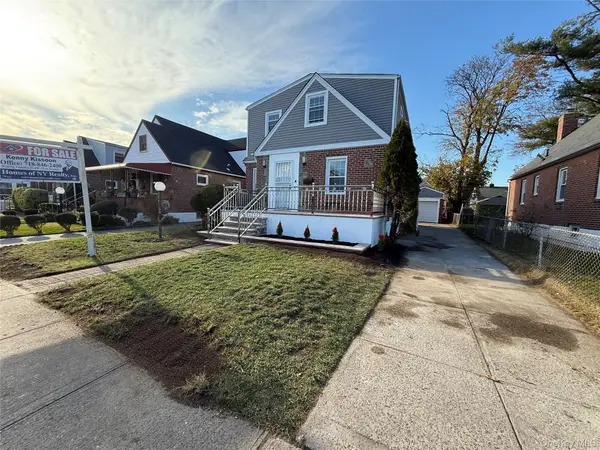 $1,099,000Active8 beds 3 baths2,060 sq. ft.
$1,099,000Active8 beds 3 baths2,060 sq. ft.130-16 233rd, Rosedale, NY 11422
MLS# 937852Listed by: HOMES OF NY REALTY INC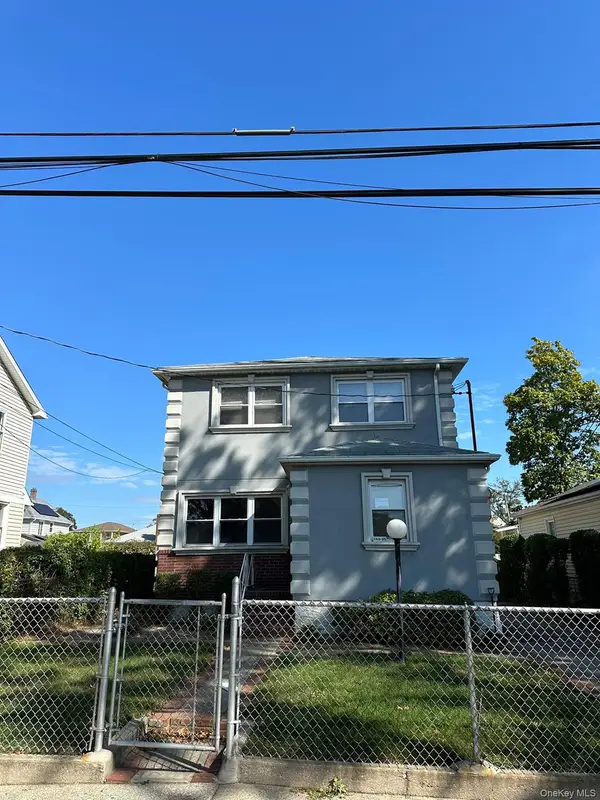 $899,000Active4 beds 3 baths1,920 sq. ft.
$899,000Active4 beds 3 baths1,920 sq. ft.243-25 132nd Road, Rosedale, NY 11422
MLS# 919694Listed by: CHARLES RUTENBERG REALTY INC
