35 Wimbledon Drive, Roslyn, NY 11576
Local realty services provided by:ERA Caputo Realty
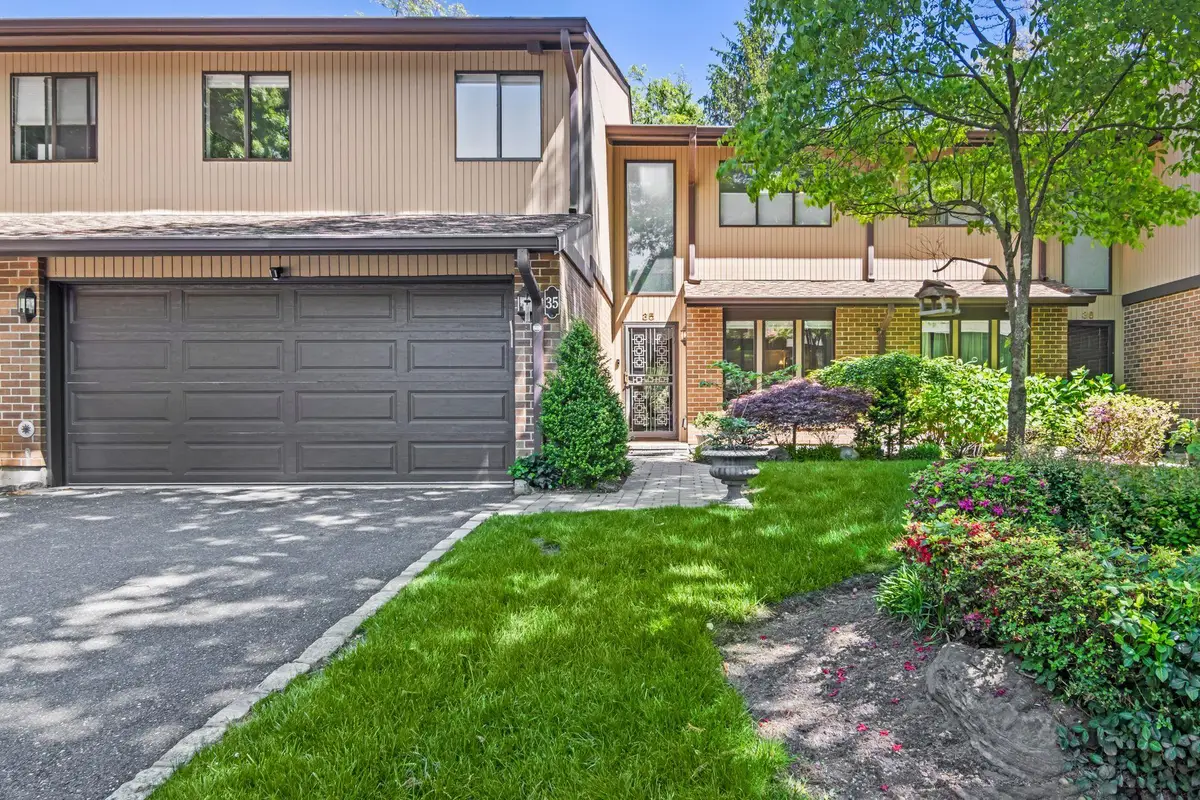
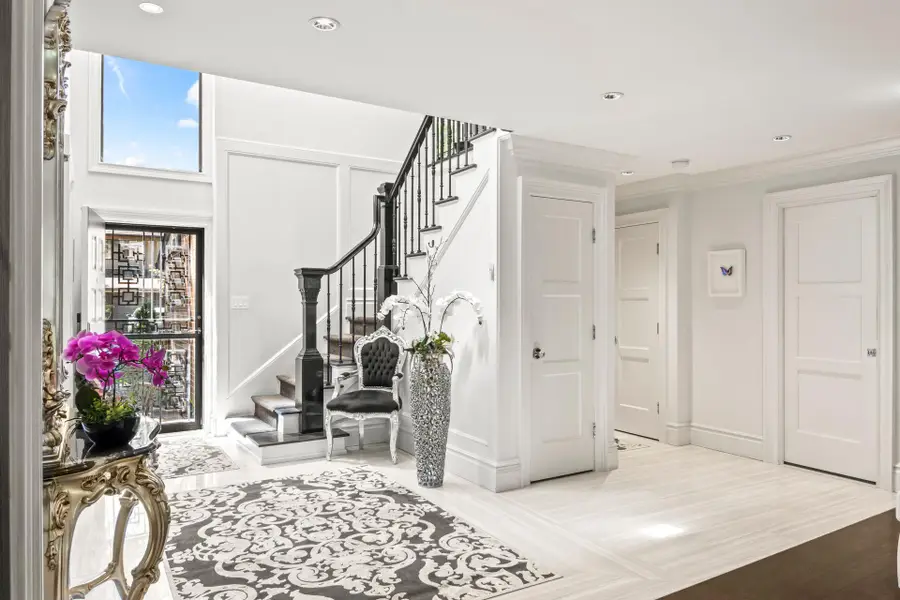
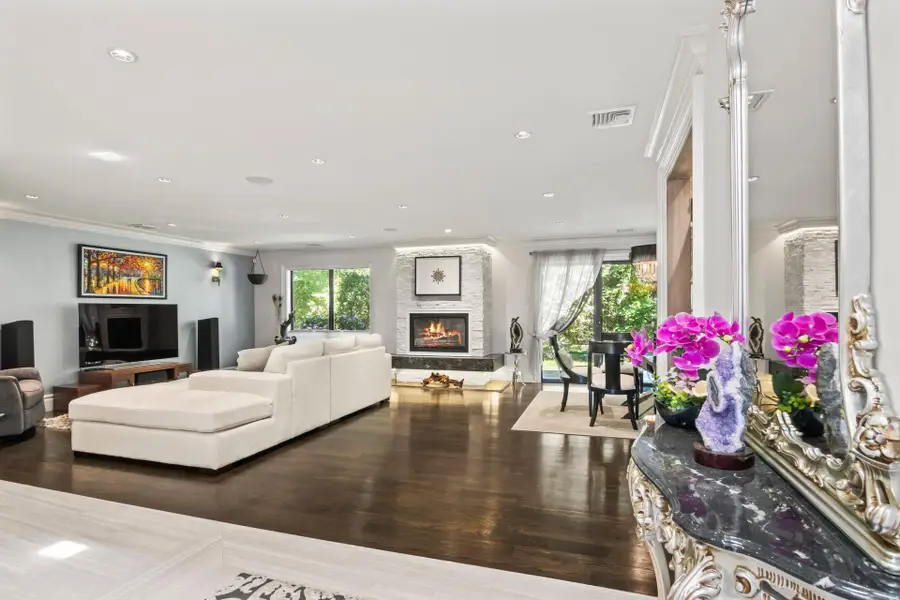
35 Wimbledon Drive,Roslyn, NY 11576
$1,398,000
- 3 Beds
- 3 Baths
- 2,432 sq. ft.
- Condominium
- Pending
Listed by:julia krispeal
Office:douglas elliman real estate
MLS#:866722
Source:One Key MLS
Price summary
- Price:$1,398,000
- Price per sq. ft.:$574.84
- Monthly HOA dues:$795
About this home
Welcome to 35 Wimbledon Drive, an impeccably renovated residence in the townhouse community of Imperial Gardens. This 3 bedroom, 2.5 bath townhome blends modern luxury with effortless functionality, creating the ultimate home for stylish living and entertaining. The entryway features vaulted ceilings and skylights that fill the foyer with natural light. The open concept layout flows seamlessly across rich hardwood floors, leading to a custom designed wet bar perfect for gatherings. The kitchen has been fully renovated with sleek stainless steel appliances, radiant heated floors, and refined finishes, offering a modern aesthetic that seamlessly blends style and practicality. Retreat to the spa inspired marble bath, where a Jacuzzi tub and a multi jet shower with massage features offer a dose of luxury. Additional highlights include custom molding throughout, radiant heat, hardwood floors, central vacuum system with a hide-a-hose design, and a two car garage with ample storage. Residents enjoy access to beautifully maintained amenities including a swimming pool and tennis courts with maintenance free living. No detail was overlooked in the complete renovation of this refined residence. Must see!
Contact an agent
Home facts
- Year built:1986
- Listing Id #:866722
- Added:81 day(s) ago
- Updated:July 13, 2025 at 07:43 AM
Rooms and interior
- Bedrooms:3
- Total bathrooms:3
- Full bathrooms:2
- Half bathrooms:1
- Living area:2,432 sq. ft.
Heating and cooling
- Cooling:Central Air
- Heating:Electric, Radiant
Structure and exterior
- Year built:1986
- Building area:2,432 sq. ft.
- Lot area:10.66 Acres
Schools
- High school:Herricks High School
- Middle school:Herricks Middle School
- Elementary school:Contact Agent
Utilities
- Water:Public
- Sewer:Public Sewer
Finances and disclosures
- Price:$1,398,000
- Price per sq. ft.:$574.84
- Tax amount:$15,342 (2023)
New listings near 35 Wimbledon Drive
- New
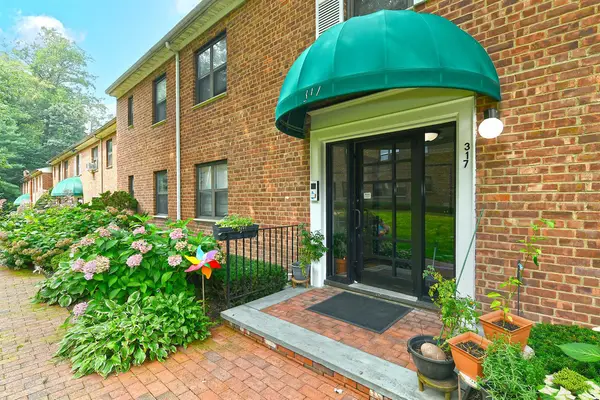 $309,000Active1 beds 1 baths800 sq. ft.
$309,000Active1 beds 1 baths800 sq. ft.317 Main Street #A, Roslyn Heights, NY 11576
MLS# 896516Listed by: LAFFEY REAL ESTATE - New
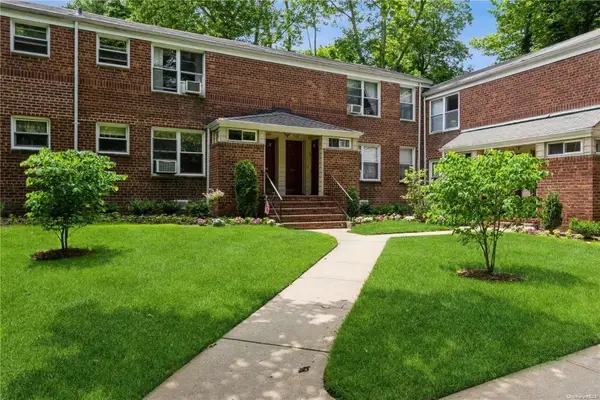 $299,999Active1 beds 1 baths700 sq. ft.
$299,999Active1 beds 1 baths700 sq. ft.102 Edwards #1C, Roslyn Heights, NY 11577
MLS# 898136Listed by: REAL BROKER NY LLC 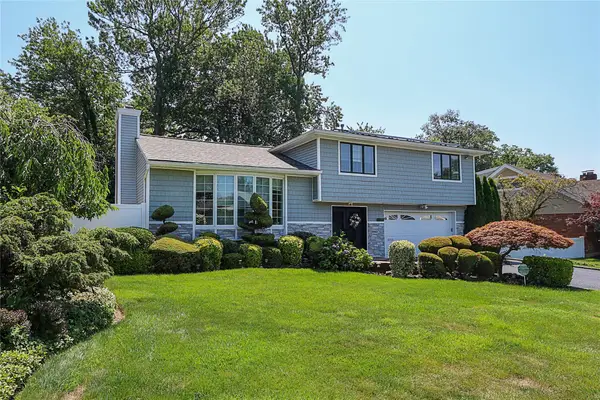 $1,588,000Active4 beds 3 baths2,451 sq. ft.
$1,588,000Active4 beds 3 baths2,451 sq. ft.64 Hamilton Drive, Roslyn, NY 11576
MLS# 896134Listed by: CENTURY 21 PREMIER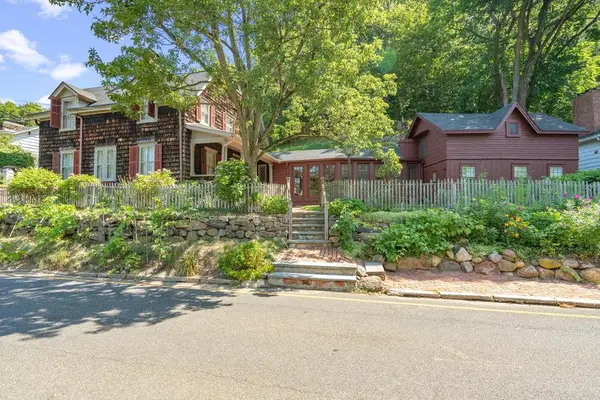 $1,250,000Active3 beds 3 baths2,204 sq. ft.
$1,250,000Active3 beds 3 baths2,204 sq. ft.157 E Broadway, Roslyn, NY 11576
MLS# 894182Listed by: DOUGLAS ELLIMAN REAL ESTATE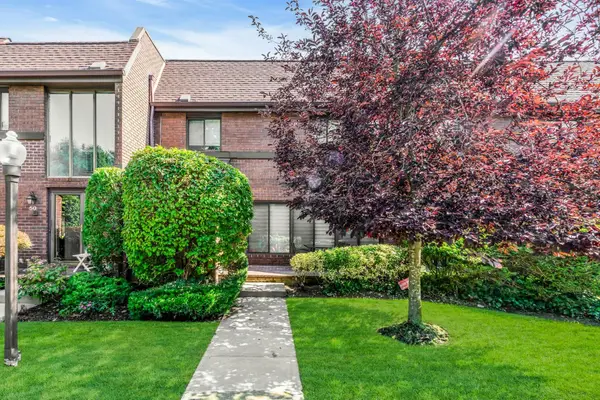 $889,000Active2 beds 3 baths1,504 sq. ft.
$889,000Active2 beds 3 baths1,504 sq. ft.48 Chestnut Hill, Roslyn, NY 11576
MLS# 894535Listed by: LAFFEY REAL ESTATE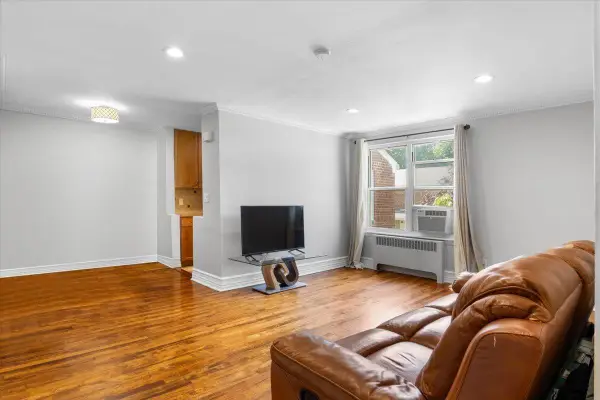 $418,000Active2 beds 1 baths759 sq. ft.
$418,000Active2 beds 1 baths759 sq. ft.77 Edwards Street #2A, Roslyn Heights, NY 11577
MLS# 895191Listed by: SELECTIVE PROPERTIES INC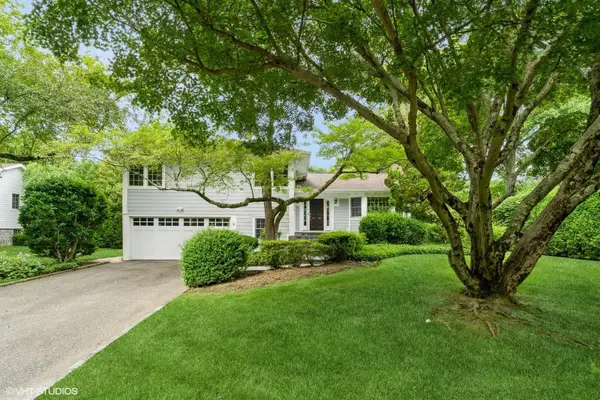 $1,299,000Active4 beds 3 baths2,672 sq. ft.
$1,299,000Active4 beds 3 baths2,672 sq. ft.2 Pinewood Road, Roslyn, NY 11576
MLS# 892637Listed by: COLDWELL BANKER AMERICAN HOMES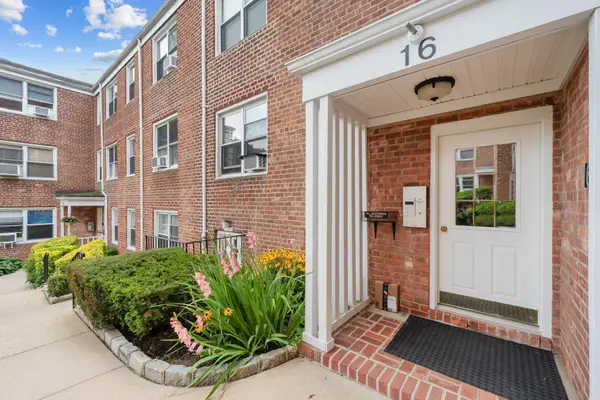 $445,000Pending2 beds 1 baths900 sq. ft.
$445,000Pending2 beds 1 baths900 sq. ft.16 Edwards St #2G, Roslyn Heights, NY 11577
MLS# 889552Listed by: REAL BROKER NY LLC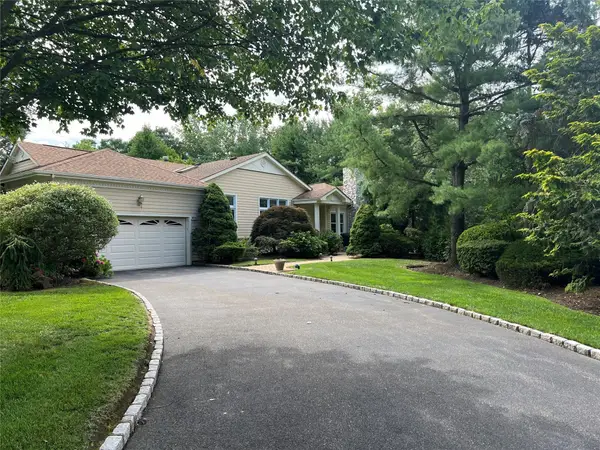 $2,350,000Active3 beds 3 baths3,200 sq. ft.
$2,350,000Active3 beds 3 baths3,200 sq. ft.489 Links Drive S, Roslyn, NY 11576
MLS# 890956Listed by: DOUGLAS ELLIMAN REAL ESTATE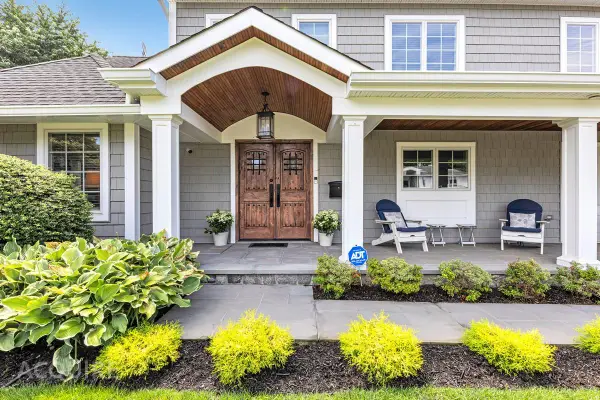 $2,085,000Active5 beds 4 baths3,637 sq. ft.
$2,085,000Active5 beds 4 baths3,637 sq. ft.12 Overhill Lane, Roslyn, NY 11576
MLS# 890285Listed by: ACQUIRE NY REAL ESTATE INC
