340 Pines Drive #45-3, Roxbury, NY 12474
Local realty services provided by:ERA Team VP Real Estate
340 Pines Drive #45-3,Roxbury, NY 12474
$249,000
- 3 Beds
- 2 Baths
- 1,298 sq. ft.
- Townhouse
- Active
Listed by: jeffrey ashton
Office: coldwell banker timberland properties
MLS#:R1641772
Source:NY_GENRIS
Price summary
- Price:$249,000
- Price per sq. ft.:$191.83
- Monthly HOA dues:$429
About this home
Catskill Mountain Townhouse in Roxbury Run Village!
Escape to the Catskills with this charming 3-bedroom, 2-bathroom townhouse nestled in the desirable Roxbury Run Village. Designed for both comfort and style, the home features a light-filled open living area with cathedral and wood beamed ceilings, a cozy wood-burning stove, and a seamless flow to a private deck overlooking a beautiful forest—your own peaceful retreat. The kitchen features granite counter tops, an island and plenty of storage.
Upstairs and down, the bedrooms offer space for family and guests, while the thoughtful floor plan makes this home perfect for either a full-time residence or a weekend getaway.
Roxbury Run Village offers an unbeatable lifestyle with resort-style amenities, including a heated Olympic-sized pool, tennis courts, nature trails, and a dog run. The HOA takes care of exterior maintenance, landscaping, and snow removal, making ownership remarkably low-maintenance and stress-free.
Located approximately 2.5 hours from NYC and conveniently situated between Belleayre Mountain Ski Center and Plattekill Mountain, this home is also minutes from several quaint Catskill Mountain villages filled with dining, shops, and year-round recreation.
Whether you’re seeking a serene weekend retreat, an easy-care second home, or a year-round base in the Catskills, this Roxbury Run Village townhouse is ready to welcome you.
Contact an agent
Home facts
- Year built:1984
- Listing ID #:R1641772
- Added:90 day(s) ago
- Updated:December 31, 2025 at 03:45 PM
Rooms and interior
- Bedrooms:3
- Total bathrooms:2
- Full bathrooms:2
- Living area:1,298 sq. ft.
Heating and cooling
- Heating:Baseboard, Electric, Oil, Wood
Structure and exterior
- Roof:Asphalt
- Year built:1984
- Building area:1,298 sq. ft.
- Lot area:0.03 Acres
Utilities
- Water:Connected, Public, Water Connected
- Sewer:Connected, Sewer Connected
Finances and disclosures
- Price:$249,000
- Price per sq. ft.:$191.83
- Tax amount:$5,200
New listings near 340 Pines Drive #45-3
- New
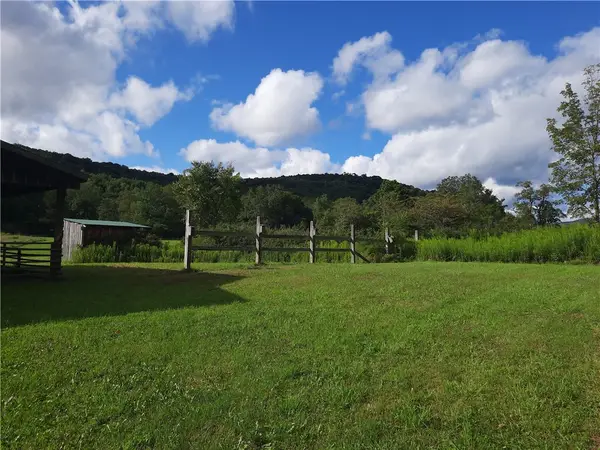 $149,000Active5 Acres
$149,000Active5 AcresTBD County Route 41 Road, Roxbury, NY 12474
MLS# R1656203Listed by: KELLER WILLIAMS UPSTATE NY PROPERTIES - New
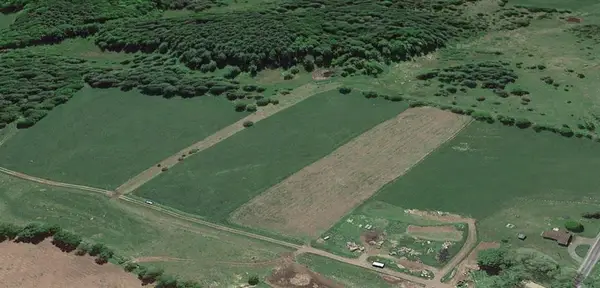 $499,000Active123.6 Acres
$499,000Active123.6 Acres0 Johnson Hollow Road, Roxbury, NY 12474
MLS# 498047Listed by: RE/MAX ELITE 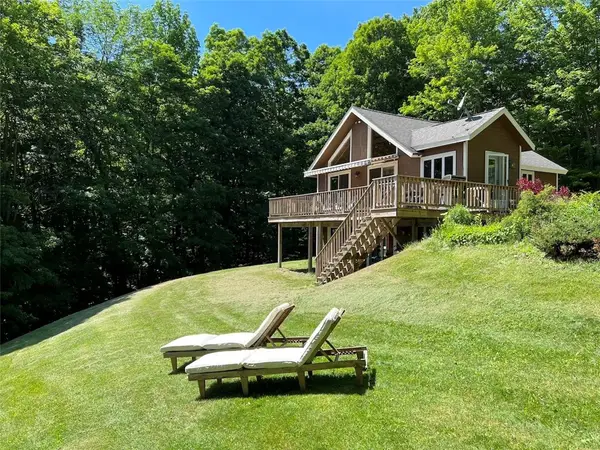 $539,000Pending4 beds 2 baths1,700 sq. ft.
$539,000Pending4 beds 2 baths1,700 sq. ft.171 Gary Place, Denver, NY 12421
MLS# R1653202Listed by: COLDWELL BANKER TIMBERLAND PROPERTIES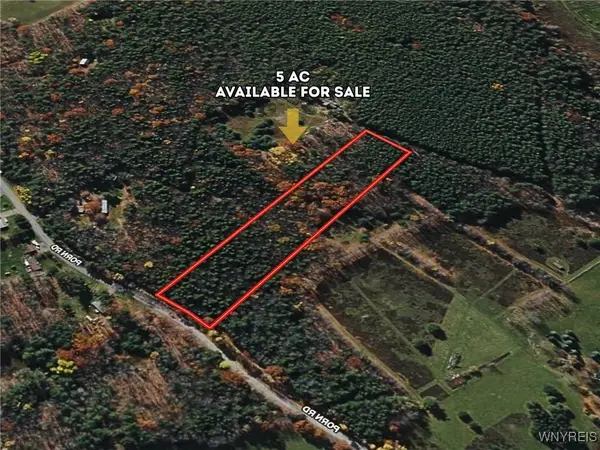 $22,600Active5 Acres
$22,600Active5 Acres00 Bruce Porn Road, Stamford, NY 12167
MLS# B1652091Listed by: THE GREENE REALTY GROUP $129,000Active8.73 Acres
$129,000Active8.73 AcresLot 5.71 John Shultis Road, Denver, NY 12474
MLS# R1640767Listed by: KELLER WILLIAMS UPSTATE NY PROPERTIES $225,000Active3 beds 1 baths1,542 sq. ft.
$225,000Active3 beds 1 baths1,542 sq. ft.2 Ridge Road Spur, Roxbury, NY 12474
MLS# R1650092Listed by: COUNTRY PRIDE REALTY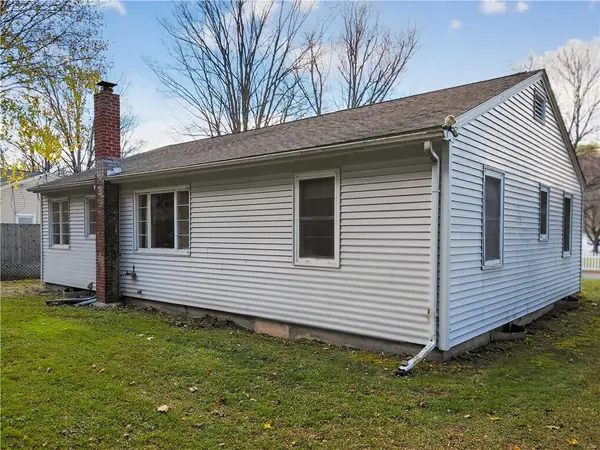 $159,900Active1 beds 1 baths1,064 sq. ft.
$159,900Active1 beds 1 baths1,064 sq. ft.52 Roosevelt Avenue, Roxbury, NY 12474
MLS# R1649588Listed by: KELLER WILLIAMS UPSTATE NY PROPERTIES $489,000Active6 beds 4 baths3,792 sq. ft.
$489,000Active6 beds 4 baths3,792 sq. ft.1073 Lower Meeker Hollow Road, Roxbury, NY 12474
MLS# R1648293Listed by: COUNTRY PRIDE REALTY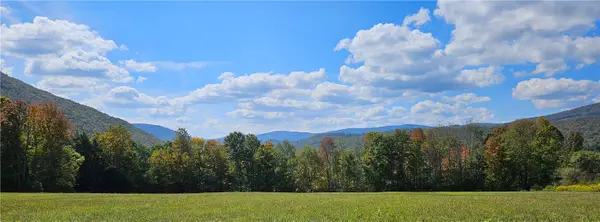 $339,000Active90.1 Acres
$339,000Active90.1 Acres161 N Montgomery Hollow Road, Roxbury, NY 12474
MLS# R1643765Listed by: KELLER WILLIAMS UPSTATE NY PROPERTIES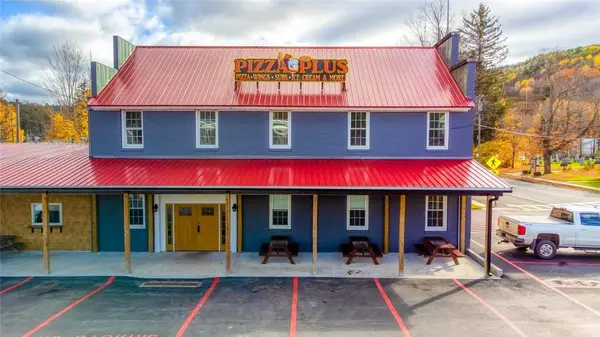 $1,499,000Active3 beds 3 baths3,720 sq. ft.
$1,499,000Active3 beds 3 baths3,720 sq. ft.37249 State Highway 23, Grand Gorge, NY 12434
MLS# R1646513Listed by: CHARLOTTEVILLE REALTY
