770 John Shultis Road, Roxbury, NY 12474
Local realty services provided by:HUNT Real Estate ERA
770 John Shultis Road,Roxbury, NY 12474
$1,179,000
- 6 Beds
- 4 Baths
- 4,564 sq. ft.
- Single family
- Active
Listed by: james perillo
Office: coldwell banker timberland properties
MLS#:R1631040
Source:NY_GENRIS
Price summary
- Price:$1,179,000
- Price per sq. ft.:$258.33
- Monthly HOA dues:$85.5
About this home
In the sought-after Roxbury Run area of the Town of Roxbury, discover this beautifully renovated two-story multi-use farmhouse—a rare find that blends Catskill Mountain charm with exceptional versatility. Originally built in 1950 and once home to a beloved restaurant with the owners’ residence above, this 4,564± sq. ft. property has been thoughtfully transformed into a spacious and stylish retreat, ready for its next chapter.
Set on 2 acres on 2 adjoining parcels, this residence is perfect for a variety of uses: bed & breakfast, small event venue for rehearsal dinners, brunches, or private gatherings, clubhouse for Roxbury Run Country Club, or simply a luxurious home for those who love to entertain. The possibilities are endless.
Inside, you’ll find 6 bedrooms (5 upstairs, 1 downstairs) and 4 full bathrooms—all beautifully updated. The main-level bedroom connects to a cozy family room with a sliding door to the deck, offering privacy & comfort for guests.
The modern gourmet kitchen is a chef’s dream, featuring a propane Z-line stove with double oven & hood, microwave drawer, solid hickory cabinets, Silestone countertops, & ample storage. The spacious living room, lined with six new sliding doors, opens to a wrap-around deck—filling the home with natural light and creating seamless indoor-outdoor flow.
Outdoors, the wrap-around back deck overlooks a fire pit area w/Cambridge pavers, manicured walkways, & parking for 12+ vehicles—ideal for hosting gatherings.
Other notable features include: new siding, exterior lighting, & 49 new Pella windows, Vermont Castings wood-burning stove & fireplace, full-house propane generator, 2 new commercial-size septic tanks, new boiler, mudroom, & laundry room, gym, office space, restaurant bar, & 2 staircases (plus another to the attic), oil & electric heating, well water, & partial basement.
Located across from Roxbury Run Country Club with access to tennis courts & swimming pool with a membership fee. Parks, hiking trails, & year-round Catskill adventures are right at your doorstep.
Seller is a licensed real estate salesperson.
Contact an agent
Home facts
- Year built:1950
- Listing ID #:R1631040
- Added:182 day(s) ago
- Updated:February 15, 2026 at 03:50 PM
Rooms and interior
- Bedrooms:6
- Total bathrooms:4
- Full bathrooms:4
- Living area:4,564 sq. ft.
Heating and cooling
- Cooling:Window Units
- Heating:Baseboard, Electric, Gas, Hot Water, Natural Gas, Oil, Propane, Stove
Structure and exterior
- Roof:Asphalt, Shingle
- Year built:1950
- Building area:4,564 sq. ft.
- Lot area:2 Acres
Utilities
- Water:Well
- Sewer:Septic Tank
Finances and disclosures
- Price:$1,179,000
- Price per sq. ft.:$258.33
- Tax amount:$6,879
New listings near 770 John Shultis Road
- New
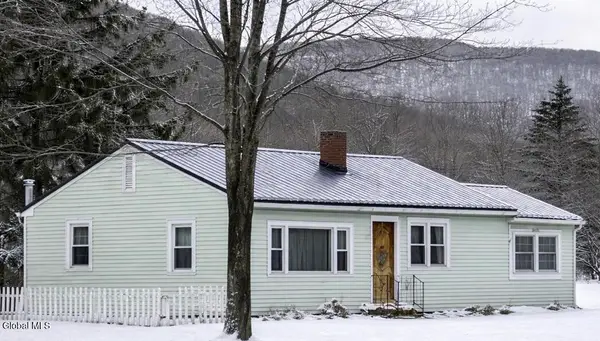 $179,900Active2 beds 1 baths872 sq. ft.
$179,900Active2 beds 1 baths872 sq. ft.54192 State Highway 30, Roxbury, NY 12474
MLS# 202611730Listed by: DARBY REAL ESTATE OF NEW YORK INC 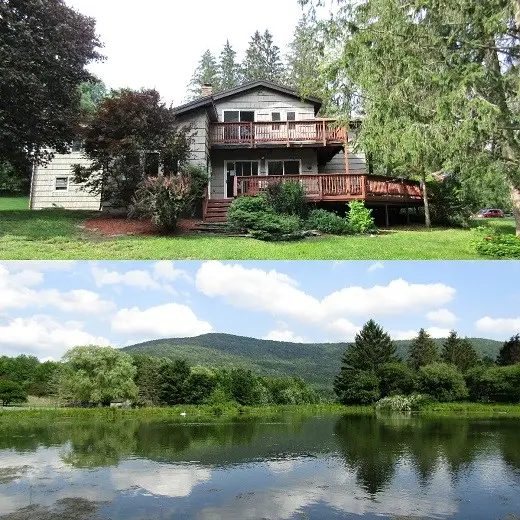 $695,000Active5 beds 4 baths3,712 sq. ft.
$695,000Active5 beds 4 baths3,712 sq. ft.1888 County Highway 8, Denver, NY 12421
MLS# R1659876Listed by: COLDWELL BANKER TIMBERLAND PROPERTIES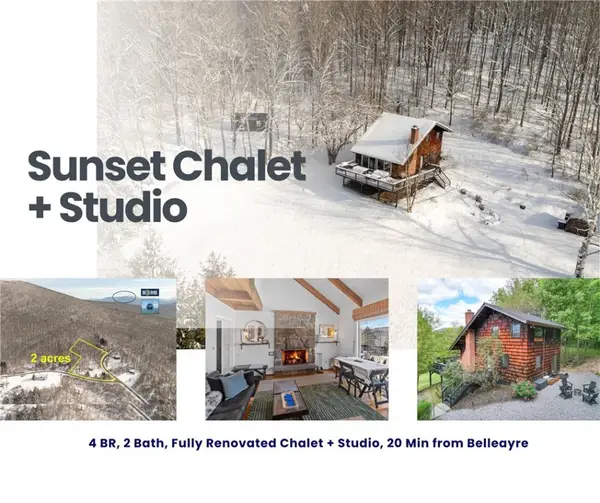 $539,000Pending4 beds 2 baths1,296 sq. ft.
$539,000Pending4 beds 2 baths1,296 sq. ft.235 John B. Hewitt Road, Denver, NY 12421
MLS# R1657938Listed by: COLDWELL BANKER TIMBERLAND PROPERTIES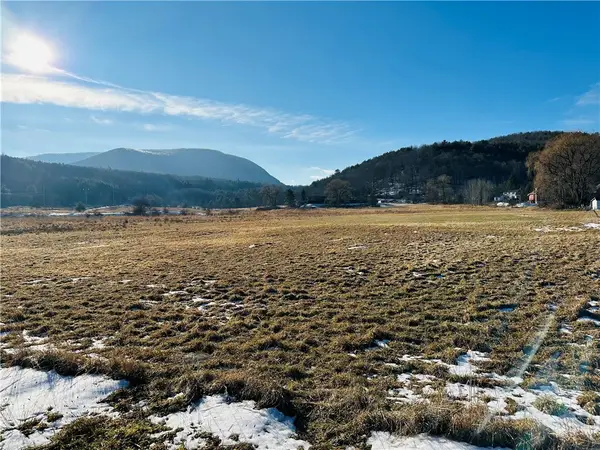 $135,000Active14 Acres
$135,000Active14 Acres171 Cronk Lane, Roxbury, NY 12434
MLS# R1655558Listed by: COLDWELL BANKER TIMBERLAND PROPERTIES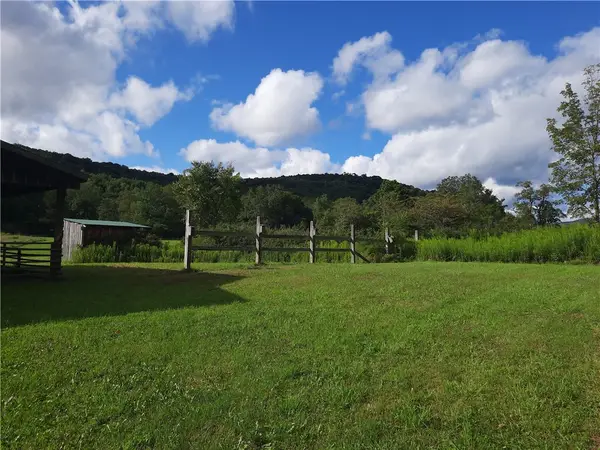 $149,000Active5 Acres
$149,000Active5 AcresCounty Route 41, Roxbury, NY 12474
MLS# R1656203Listed by: KELLER WILLIAMS UPSTATE NY PROPERTIES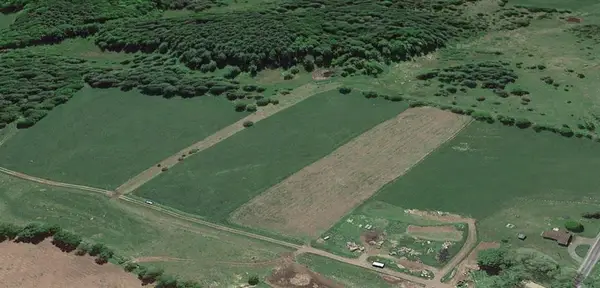 $499,000Active123.6 Acres
$499,000Active123.6 Acres0 Johnson Hollow Road, Roxbury, NY 12474
MLS# 498047Listed by: RE/MAX ELITE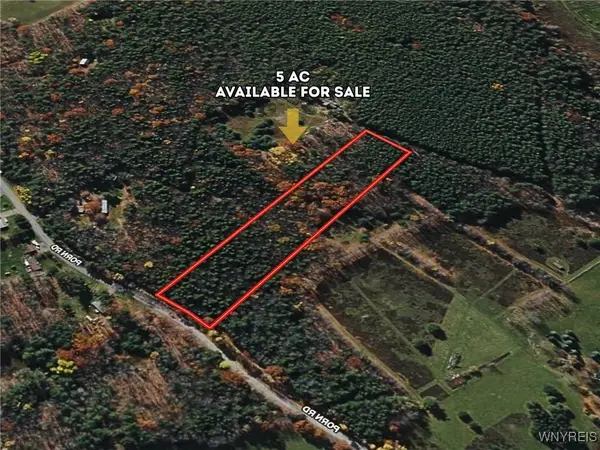 $21,995Pending5 Acres
$21,995Pending5 Acres00 Bruce Porn Road, Stamford, NY 12167
MLS# B1652091Listed by: THE GREENE REALTY GROUP $129,000Active8.73 Acres
$129,000Active8.73 AcresLot 5.71 John Shultis Road, Denver, NY 12474
MLS# R1640767Listed by: KELLER WILLIAMS UPSTATE NY PROPERTIES $225,000Active3 beds 1 baths1,542 sq. ft.
$225,000Active3 beds 1 baths1,542 sq. ft.2 Ridge Road Spur, Roxbury, NY 12474
MLS# R1650092Listed by: COUNTRY PRIDE REALTY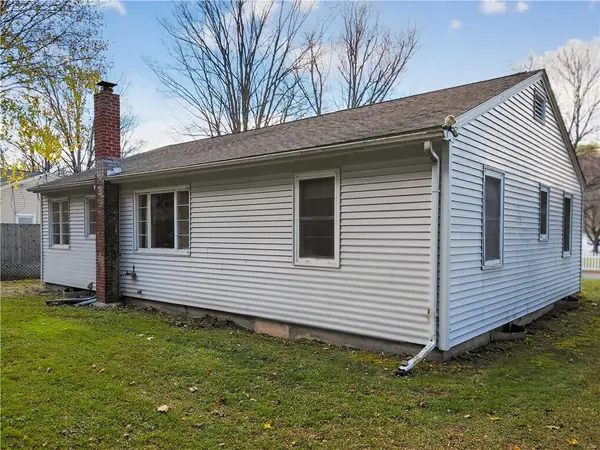 $159,900Pending1 beds 1 baths1,064 sq. ft.
$159,900Pending1 beds 1 baths1,064 sq. ft.52 Roosevelt Avenue, Roxbury, NY 12474
MLS# R1649588Listed by: KELLER WILLIAMS UPSTATE NY PROPERTIES

