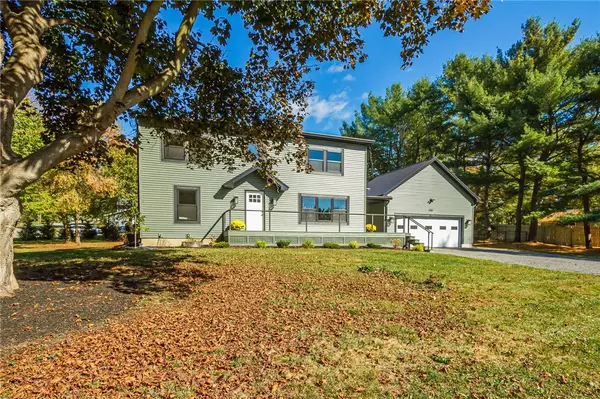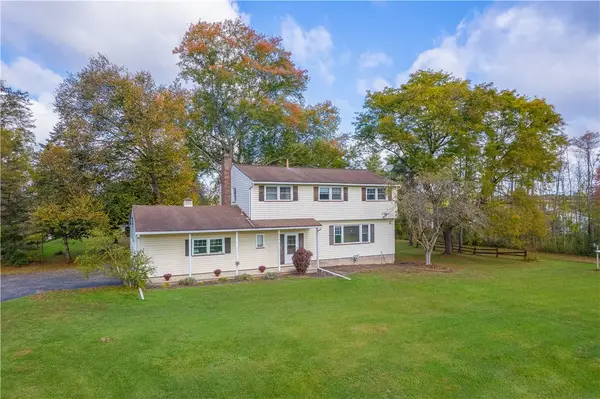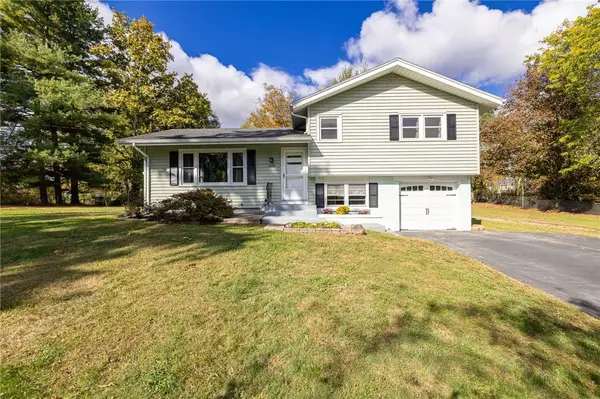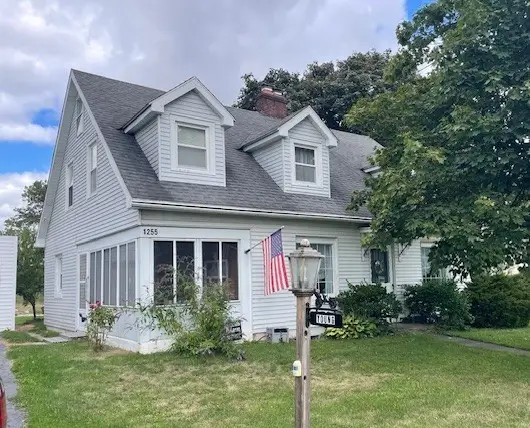36 Marissa Beth Way, Rush, NY 14543
Local realty services provided by:HUNT Real Estate ERA
36 Marissa Beth Way,Rush, NY 14543
$839,900
- 5 Beds
- 4 Baths
- 2,474 sq. ft.
- Single family
- Pending
Listed by:matthew tole
Office:howard hanna
MLS#:R1635247
Source:NY_GENRIS
Price summary
- Price:$839,900
- Price per sq. ft.:$339.49
- Monthly HOA dues:$60
About this home
Luxury abounds in this completely custom '22-built Contemporary Ranch home on over two sprawling acres in Rush-Henrietta School District! Inviting, well-landscaped front porch and entry opens to huge Great Room with gas fireplace. Totally custom Chefs Kitchen designed with entertaining in mind offers gorgeous cabinets and solid surface counters, with a gigantic island and a bonus walk-in Butler's Pantry. Relax by the gas fireplace or host your next get-together in the light and bright morning room complete with sliding glass door to the private stamped concrete patio complete with custom built-in fire pit. Enjoy extra privacy in the ample Primary Suite, complete with walk-in closet and custom tiled bath, located conveniently close to 1st floor laundry room. Partially finished 15-course basement offers additional 576 sq ft of living space and tons of storage. Top of the line Anderson windows and mechanicals throughout. Other upgrades include remote-controlled custom window blinds throughout the main floor, ceiling/wall speakers throughout, bathroom heater fans, Culligan whole-home water softener & filter, and Ring doorbell/camera package. Conveniently close to shopping, restaurants, county parks, and expressways.
Contact an agent
Home facts
- Year built:2022
- Listing ID #:R1635247
- Added:56 day(s) ago
- Updated:October 30, 2025 at 07:27 AM
Rooms and interior
- Bedrooms:5
- Total bathrooms:4
- Full bathrooms:3
- Half bathrooms:1
- Living area:2,474 sq. ft.
Heating and cooling
- Cooling:Central Air
- Heating:Forced Air, Gas
Structure and exterior
- Roof:Asphalt, Shingle
- Year built:2022
- Building area:2,474 sq. ft.
- Lot area:2.22 Acres
Utilities
- Water:Connected, Public, Water Connected
- Sewer:Septic Tank
Finances and disclosures
- Price:$839,900
- Price per sq. ft.:$339.49
- Tax amount:$18,602
New listings near 36 Marissa Beth Way
- Open Sat, 1 to 3pmNew
 $449,900Active6 beds 2 baths2,623 sq. ft.
$449,900Active6 beds 2 baths2,623 sq. ft.27 Aprille Lane, Rush, NY 14543
MLS# R1646261Listed by: BRIGHTSKYE REALTY, LLC - Open Sat, 12 to 1:30pmNew
 $289,900Active3 beds 2 baths1,800 sq. ft.
$289,900Active3 beds 2 baths1,800 sq. ft.5750 E Henrietta Road, Rush, NY 14543
MLS# R1647325Listed by: EMPIRE REALTY GROUP - New
 $284,900Active3 beds 2 baths2,409 sq. ft.
$284,900Active3 beds 2 baths2,409 sq. ft.1803 Middle Road, Rush, NY 14543
MLS# R1646632Listed by: RE/MAX PLUS - Open Sat, 11am to 12:30pmNew
 $309,000Active4 beds 2 baths2,080 sq. ft.
$309,000Active4 beds 2 baths2,080 sq. ft.812 Stonybrook Road, Honeoye Falls, NY 14472
MLS# R1639400Listed by: HOWARD HANNA  $329,900Pending3 beds 3 baths2,038 sq. ft.
$329,900Pending3 beds 3 baths2,038 sq. ft.5729 E Henrietta Road, Rush, NY 14543
MLS# R1646237Listed by: KELLER WILLIAMS REALTY GREATER ROCHESTER $524,900Active4 beds 2 baths2,000 sq. ft.
$524,900Active4 beds 2 baths2,000 sq. ft.1820 Rush Scottsville Road, Rush, NY 14543
MLS# R1644787Listed by: HOWARD HANNA $399,900Active4 beds 3 baths2,020 sq. ft.
$399,900Active4 beds 3 baths2,020 sq. ft.670 Rush West Rush Road, Rush, NY 14543
MLS# R1645021Listed by: HOWARD HANNA $249,900Pending3 beds 2 baths1,305 sq. ft.
$249,900Pending3 beds 2 baths1,305 sq. ft.1829 Middle Road, Rush, NY 14543
MLS# R1642994Listed by: RE/MAX PLUS $284,900Pending4 beds 2 baths1,760 sq. ft.
$284,900Pending4 beds 2 baths1,760 sq. ft.114 Phelps Road, Honeoye Falls, NY 14472
MLS# R1641369Listed by: LIBERTY & LOTUS PROPERTIES $174,900Pending3 beds 2 baths1,778 sq. ft.
$174,900Pending3 beds 2 baths1,778 sq. ft.1255 Middle Road, Rush, NY 14543
MLS# R1638980Listed by: KELLER WILLIAMS REALTY GREATER ROCHESTER
