73 Park Drive S, Rye, NY 10580
Local realty services provided by:ERA Insite Realty Services
73 Park Drive S,Rye, NY 10580
$7,200,000
- 6 Beds
- 8 Baths
- 8,585 sq. ft.
- Single family
- Pending
Listed by:louis katsoris
Office:julia b fee sothebys int. rlty
MLS#:907543
Source:OneKey MLS
Price summary
- Price:$7,200,000
- Price per sq. ft.:$838.67
About this home
Iconic and admired Westchester Country Club gem on prime double lot with breathtaking views of golf course and main clubhouse. Entire house lovingly and meticulously renovated inside and out to the highest caliber of quality, design and finish. Every imaginable living and entertaining option available, plus ample private guest and work spaces throughout. Unmatched outdoor oasis includes elegant dining terrace with built in BBQ, outdoor fireplace and adjoining reception lawn, large private pool leading to competitive sport sized level lawn -- all with incomparable private views of Westchester Country Club. Further exterior enhancements include professionally designed outdoor gardens, majestic balconies and architectural details, stone walking paths and grand pebble courtyard. A true residential masterpiece in the most treasured location incomparable in every respect and rarely available on the open market.
Contact an agent
Home facts
- Year built:1925
- Listing ID #:907543
- Added:45 day(s) ago
- Updated:October 18, 2025 at 10:23 AM
Rooms and interior
- Bedrooms:6
- Total bathrooms:8
- Full bathrooms:6
- Half bathrooms:2
- Living area:8,585 sq. ft.
Heating and cooling
- Cooling:Central Air
- Heating:Natural Gas
Structure and exterior
- Year built:1925
- Building area:8,585 sq. ft.
- Lot area:1.72 Acres
Schools
- High school:Harrison High School
- Middle school:Louis M Klein Middle School
- Elementary school:Harrison Avenue Elementary School
Utilities
- Water:Public
- Sewer:Public Sewer
Finances and disclosures
- Price:$7,200,000
- Price per sq. ft.:$838.67
- Tax amount:$102,823 (2025)
New listings near 73 Park Drive S
- New
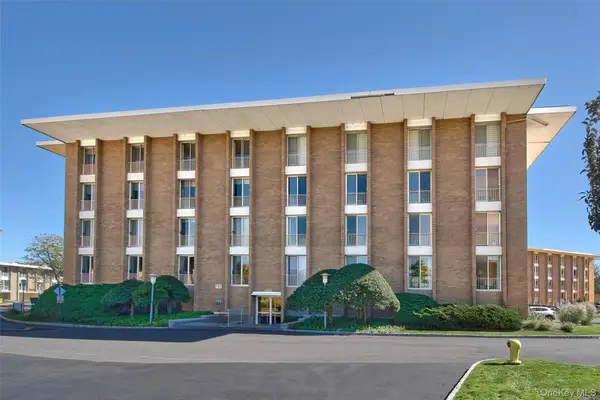 $875,000Active3 beds 3 baths2,300 sq. ft.
$875,000Active3 beds 3 baths2,300 sq. ft.720 Milton Road #4C West, Rye, NY 10580
MLS# 912967Listed by: HOULIHAN LAWRENCE INC. - Open Sat, 12 to 2pmNew
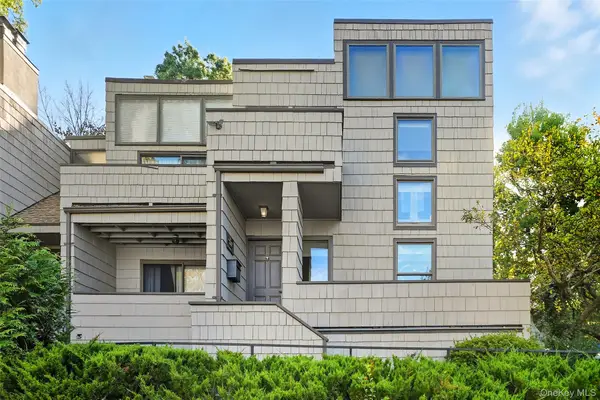 $1,295,000Active3 beds 3 baths2,010 sq. ft.
$1,295,000Active3 beds 3 baths2,010 sq. ft.216 Purchase Street #P, Rye, NY 10580
MLS# 904003Listed by: HOULIHAN LAWRENCE INC. - Open Sat, 2 to 4pmNew
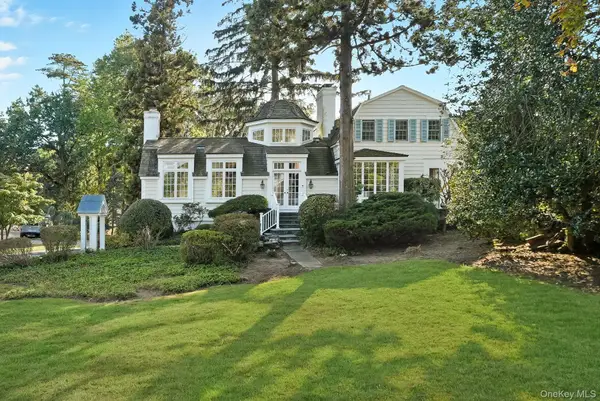 $4,195,000Active4 beds 3 baths2,543 sq. ft.
$4,195,000Active4 beds 3 baths2,543 sq. ft.162 Kirby Lane, Rye, NY 10580
MLS# 920508Listed by: HOULIHAN LAWRENCE INC. 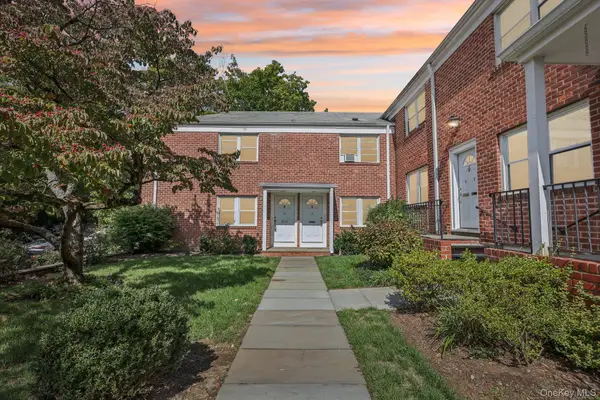 $475,000Active2 beds 1 baths1,000 sq. ft.
$475,000Active2 beds 1 baths1,000 sq. ft.24 Wappanocca Avenue #B, Rye, NY 10850
MLS# 920586Listed by: CHRISTIE'S INT. REAL ESTATE- Open Sat, 1 to 3pm
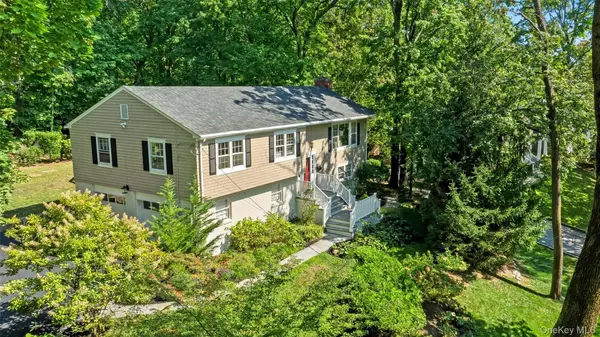 $1,929,000Active4 beds 3 baths2,248 sq. ft.
$1,929,000Active4 beds 3 baths2,248 sq. ft.80 North Street, Rye, NY 10580
MLS# 910864Listed by: HOULIHAN LAWRENCE INC. 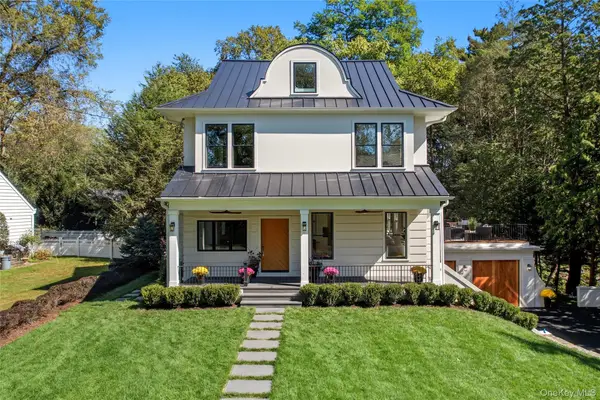 $2,500,000Pending6 beds 4 baths3,574 sq. ft.
$2,500,000Pending6 beds 4 baths3,574 sq. ft.3 Overdale Road, Rye, NY 10580
MLS# 918250Listed by: JULIA B FEE SOTHEBYS INT. RLTY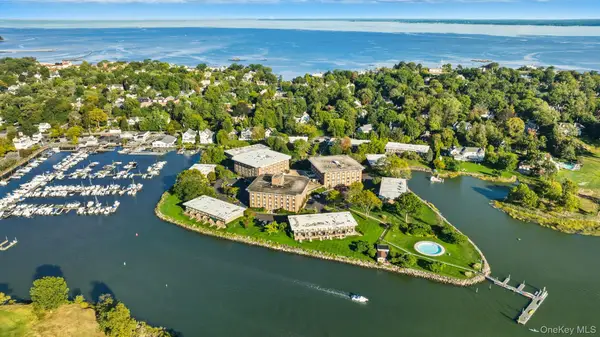 $999,000Pending3 beds 3 baths2,300 sq. ft.
$999,000Pending3 beds 3 baths2,300 sq. ft.720 Milton Road #3C West, Rye, NY 10580
MLS# 890931Listed by: COLDWELL BANKER REALTY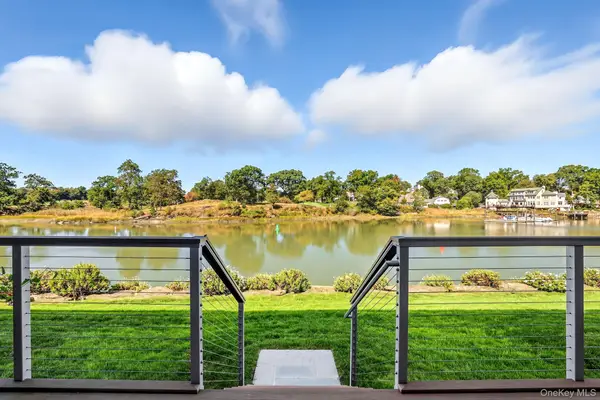 $1,175,000Active2 beds 3 baths2,100 sq. ft.
$1,175,000Active2 beds 3 baths2,100 sq. ft.720 Milton Road #H3, Rye, NY 10580
MLS# 916283Listed by: COMPASS GREATER NY, LLC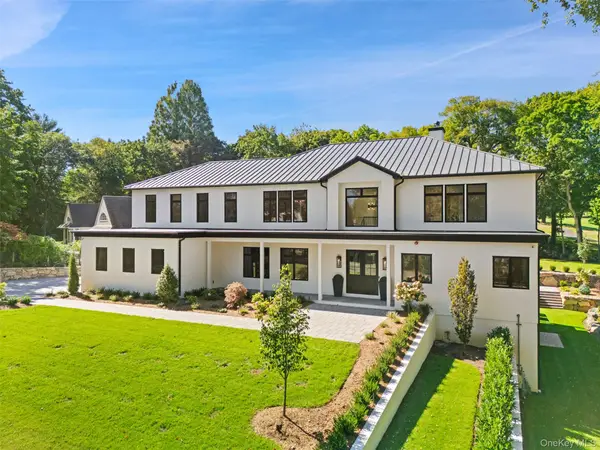 $6,495,000Active6 beds 7 baths7,584 sq. ft.
$6,495,000Active6 beds 7 baths7,584 sq. ft.11 Boxwood Lane, Rye, NY 10580
MLS# 915702Listed by: COMPASS GREATER NY, LLC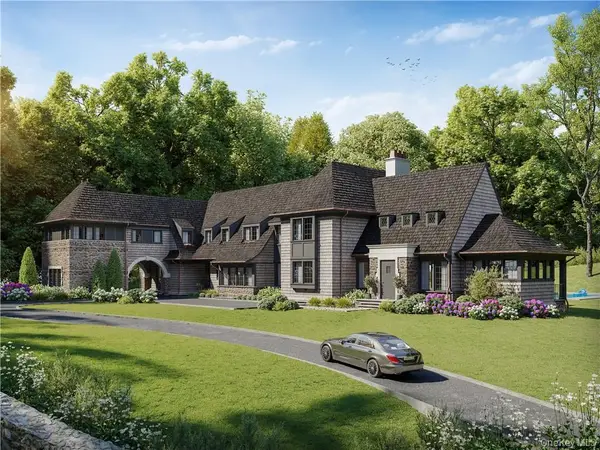 $2,995,000Active3.34 Acres
$2,995,000Active3.34 Acres255 Grace Church, Rye, NY 10580
MLS# 915764Listed by: JULIA B FEE SOTHEBYS INT. RLTY
