5046 Whig Street, Salamanca, NY 14779
Local realty services provided by:ERA Team VP Real Estate
5046 Whig Street,Salamanca, NY 14779
$141,000
- 4 Beds
- 2 Baths
- - sq. ft.
- Single family
- Sold
Listed by: david a blanchard
Office: keller williams realty lancaster
MLS#:B1615296
Source:NY_GENRIS
Sorry, we are unable to map this address
Price summary
- Price:$141,000
About this home
Discover your serene retreat at this charming 3+ bedroom, 2 full bath home situated on over an acre of private, Creekside land. The property boasts a unique blend of privacy and accessibility, being located near approximately 2,955 acres of state land, making it an ideal setting for outdoor enthusiasts and those seeking tranquility. As you approach the home, you’ll appreciate the attractive exterior featuring a classic design complemented by a durable metal roof. The property includes a 1-car garage that doubles as a workshop or man cave, fully equipped with a wood-burning fireplace for warmth and ambiance. Additionally, you will find two outdoor storage sheds that provide ample space for organizing tools, recreational equipment & wood storage. Inside, the layout is both functional and inviting. The kitchen features a practical design with ample cabinetry and counter space, ideal for culinary activities. Large windows allow natural light to flood the space, creating a warm atmosphere to prepare meals or entertain guests. The living room offers a cozy retreat, enhanced by a charming stone surrounded propane fireplace that serves as a focal point in the room. The careful design of this area encourages relaxation while also providing views of the surrounding landscape through its expansive windows. The home also features updated electrical systems, with a new electrical panel and wiring throughout. Individual thermostats for each room ensure comfort and efficiency, making this property as functional as it is charming. This well-maintained home encapsulates the essence of countryside living while providing modern conveniences. Whether you are looking for a family home or a peaceful getaway, this property offers a unique blend of character and comfort.
Contact an agent
Home facts
- Year built:1950
- Listing ID #:B1615296
- Added:183 day(s) ago
- Updated:December 17, 2025 at 08:46 PM
Rooms and interior
- Bedrooms:4
- Total bathrooms:2
- Full bathrooms:2
Heating and cooling
- Heating:Baseboard, Electric, Propane, Stove, Wood
Structure and exterior
- Roof:Metal, Pitched
- Year built:1950
Schools
- High school:Cattaraugus-Little Valley High
- Middle school:Cattaraugus-Little Valley Middle
Utilities
- Water:Well
- Sewer:Septic Tank
Finances and disclosures
- Price:$141,000
- Tax amount:$1,708
New listings near 5046 Whig Street
- New
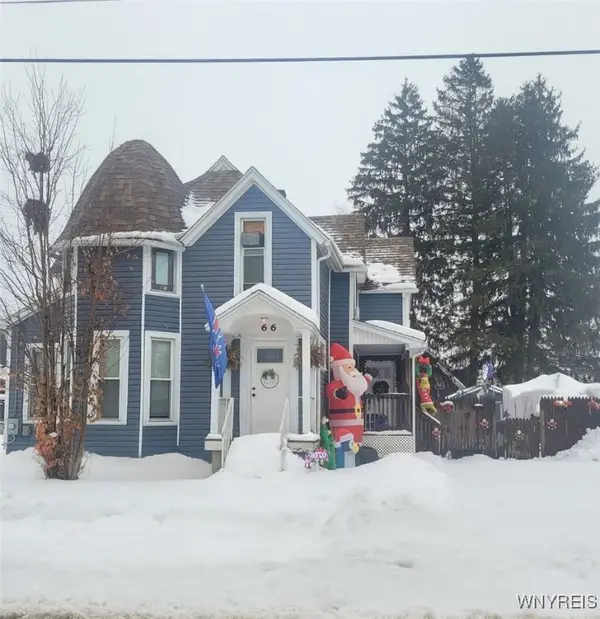 $179,900Active3 beds 2 baths1,647 sq. ft.
$179,900Active3 beds 2 baths1,647 sq. ft.66 Waite Avenue, Salamanca, NY 14779
MLS# B1654439Listed by: RE/MAX ON POINT  $169,900Active3 beds 2 baths1,740 sq. ft.
$169,900Active3 beds 2 baths1,740 sq. ft.335 Wildwood Avenue, Salamanca, NY 14779
MLS# B1653772Listed by: RE/MAX ON POINT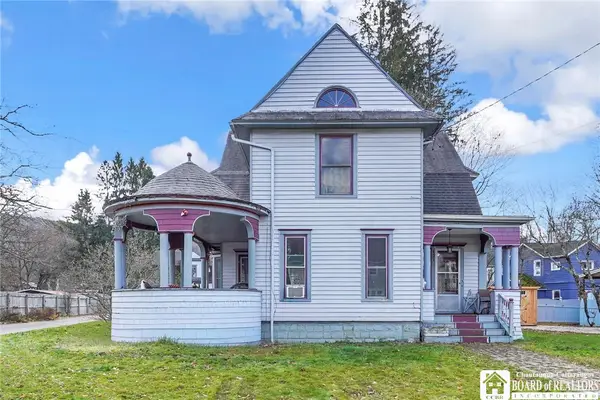 $214,900Active5 beds 3 baths2,392 sq. ft.
$214,900Active5 beds 3 baths2,392 sq. ft.121 Jefferson Street, Salamanca, NY 14779
MLS# R1651835Listed by: VILLAGE REALTY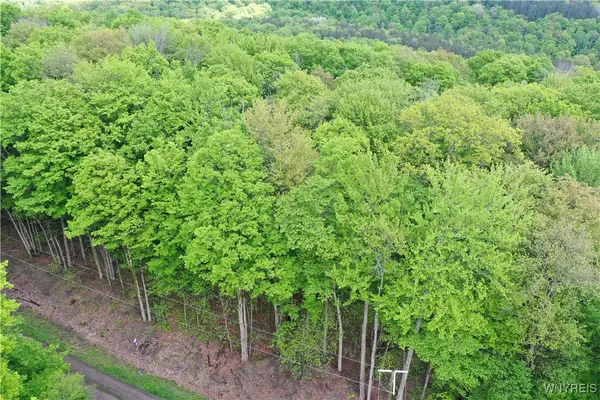 Listed by ERA$54,500Active1.88 Acres
Listed by ERA$54,500Active1.88 Acres0 Dublin Terrace, Salamanca, NY 14779
MLS# B1651089Listed by: ERA TEAM VP REAL ESTATE $139,000Pending3 beds 2 baths1,356 sq. ft.
$139,000Pending3 beds 2 baths1,356 sq. ft.60 Cleveland Avenue, Salamanca, NY 14779
MLS# R1650561Listed by: HOWARD HANNA PROFESSIONALS - ELLICOTTVILLE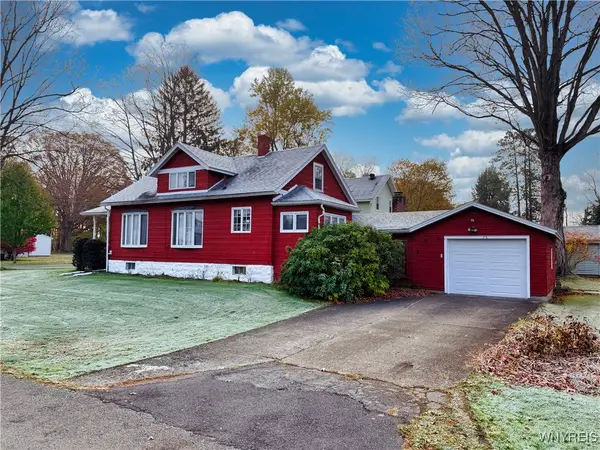 Listed by ERA$139,900Pending3 beds 2 baths1,460 sq. ft.
Listed by ERA$139,900Pending3 beds 2 baths1,460 sq. ft.59 Prospect Avenue, Salamanca, NY 14779
MLS# B1646915Listed by: ERA TEAM VP REAL ESTATE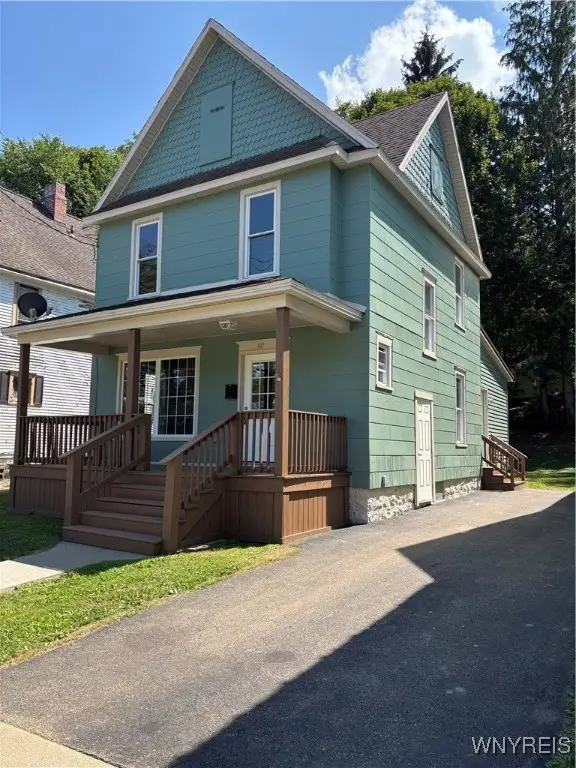 $169,900Active3 beds 1 baths1,400 sq. ft.
$169,900Active3 beds 1 baths1,400 sq. ft.187 Broad Street, Salamanca, NY 14779
MLS# B1643752Listed by: RE/MAX ON POINT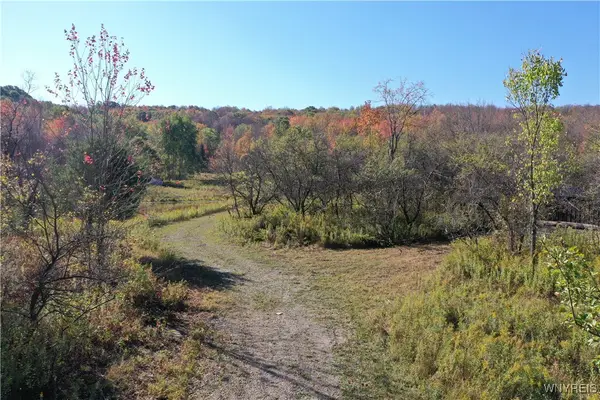 Listed by ERA$135,000Active6.25 Acres
Listed by ERA$135,000Active6.25 Acres7475 Dublin Road, Salamanca, NY 14779
MLS# B1645775Listed by: ERA TEAM VP REAL ESTATE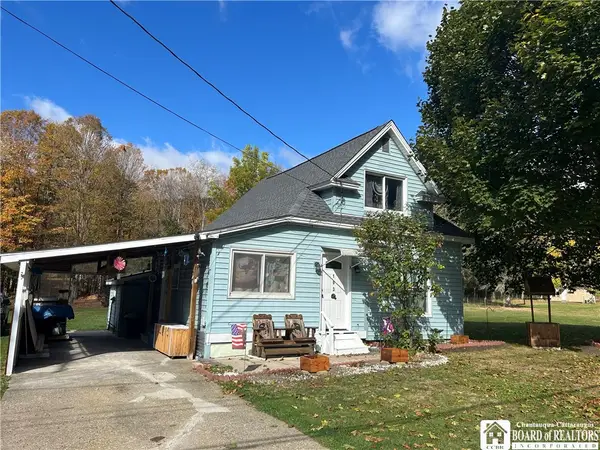 $88,900Active3 beds 1 baths1,206 sq. ft.
$88,900Active3 beds 1 baths1,206 sq. ft.103 Erie Street, Salamanca, NY 14779
MLS# R1645297Listed by: WALROD REALTY $495,000Active5 beds 2 baths2,588 sq. ft.
$495,000Active5 beds 2 baths2,588 sq. ft.7835 Dublin Road, Salamanca, NY 14779
MLS# B1642401Listed by: EXP REALTY
