2899 Brookfield Drive, Sanborn, NY 14132
Local realty services provided by:HUNT Real Estate ERA
2899 Brookfield Drive,Sanborn, NY 14132
$555,000
- 5 Beds
- 4 Baths
- - sq. ft.
- Single family
- Sold
Listed by: michele m tracy, sarah tracy
Office: howard hanna wny inc.
MLS#:B1651495
Source:NY_GENRIS
Sorry, we are unable to map this address
Price summary
- Price:$555,000
About this home
This is the "Concord" design Built by Natale Builders 2022. Open floor plan. Great kitchen space with Granite counter tops, SS Appliances, Morning Room off Kitchen which was an add on leading to a Huge Beautiful lighted vinyl deck with Awning (which was stored for winter), dining room. Great room. Den/office which could be a 5th bedroom. Convenient 1/2 bath off mud room. Fourth bedroom added on the second level with 3rd full bathroom option. Primary bedroom with private bath and large walk-in closet. 2nd floor laundry. C/A, 9 ft High ceilings throughout, even in basement. $$$$ of dollars spent in upgrades: Concrete driveway, Huge Concrete Patio off back deck, finished garage floor, sink, blinds, and fully fenced with vinyl etc. etc..This home has been gently used.
Contact an agent
Home facts
- Year built:2022
- Listing ID #:B1651495
- Added:91 day(s) ago
- Updated:February 19, 2026 at 02:16 PM
Rooms and interior
- Bedrooms:5
- Total bathrooms:4
- Full bathrooms:3
- Half bathrooms:1
Heating and cooling
- Cooling:Central Air
- Heating:Forced Air, Gas
Structure and exterior
- Roof:Shingle
- Year built:2022
Schools
- High school:Niagara-Wheatfield Senior High
- Middle school:Edward Town Middle
Utilities
- Water:Connected, Public, Water Connected
- Sewer:Connected, Sewer Connected
Finances and disclosures
- Price:$555,000
- Tax amount:$10,633
New listings near 2899 Brookfield Drive
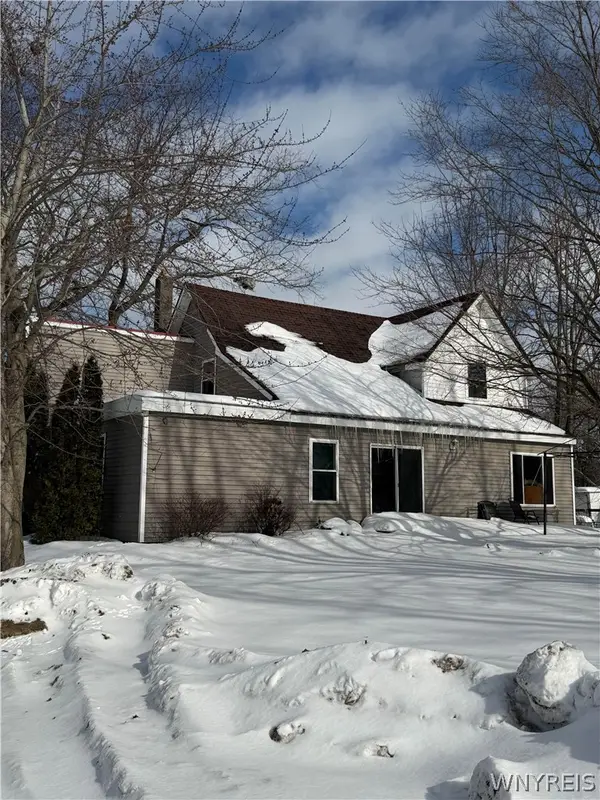 $225,000Pending3 beds 3 baths2,283 sq. ft.
$225,000Pending3 beds 3 baths2,283 sq. ft.2999 Lower Mountain Road, Sanborn, NY 14132
MLS# B1662201Listed by: DEAL REALTY, INC.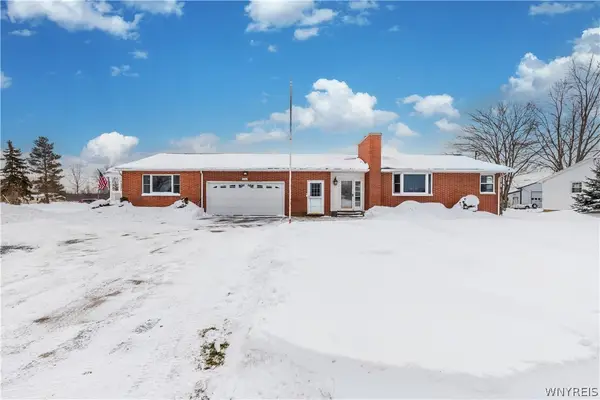 $399,900Pending4 beds 2 baths2,956 sq. ft.
$399,900Pending4 beds 2 baths2,956 sq. ft.3242 Lockport Road, Sanborn, NY 14132
MLS# B1659692Listed by: WNY METRO ROBERTS REALTY- Open Sun, 12 to 3pmNew
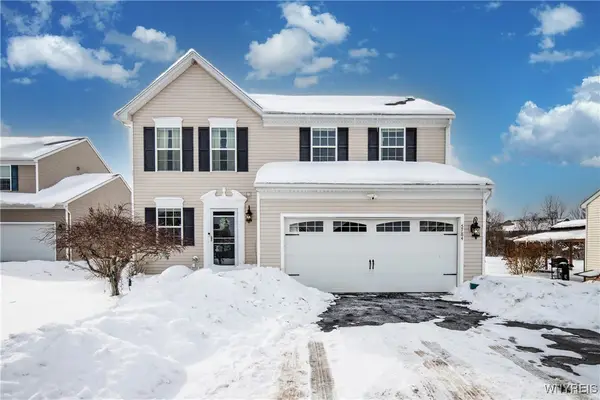 $479,900Active3 beds 3 baths1,680 sq. ft.
$479,900Active3 beds 3 baths1,680 sq. ft.5784 Willow Creek Lane, Sanborn, NY 14132
MLS# B1660941Listed by: DEAL REALTY, INC. 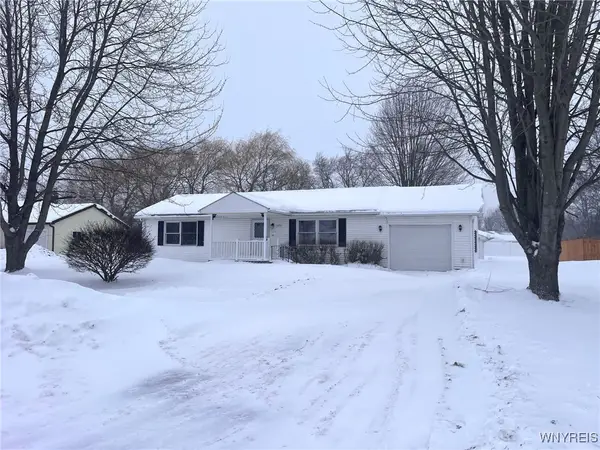 $229,900Active3 beds 2 baths1,252 sq. ft.
$229,900Active3 beds 2 baths1,252 sq. ft.3207 Northway Drive, Sanborn, NY 14132
MLS# B1660863Listed by: FIRE SIDE HOMES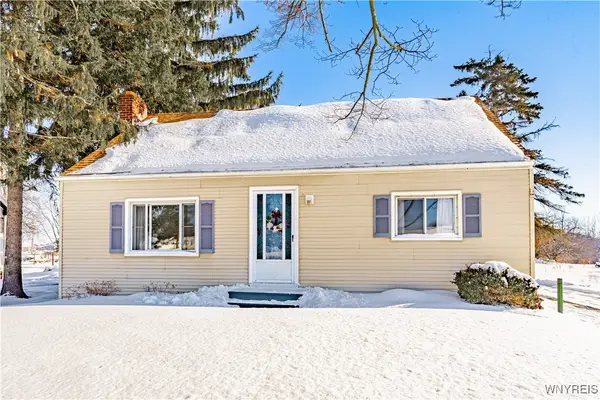 Listed by ERA$199,000Active4 beds 1 baths1,224 sq. ft.
Listed by ERA$199,000Active4 beds 1 baths1,224 sq. ft.6107 Shawnee Road, Sanborn, NY 14132
MLS# B1660674Listed by: HUNT REAL ESTATE CORPORATION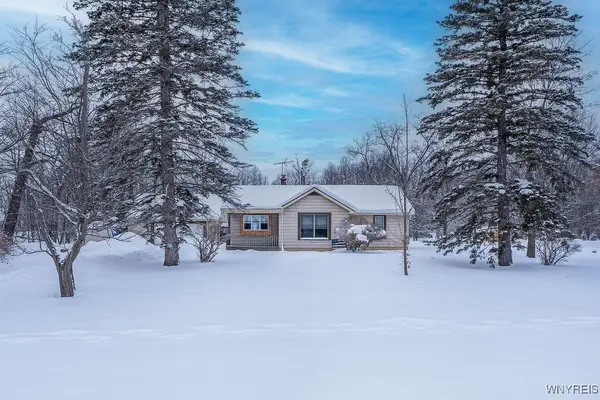 $280,000Active3 beds 2 baths1,212 sq. ft.
$280,000Active3 beds 2 baths1,212 sq. ft.5848 Shawnee Road, Sanborn, NY 14132
MLS# B1659963Listed by: EXP REALTY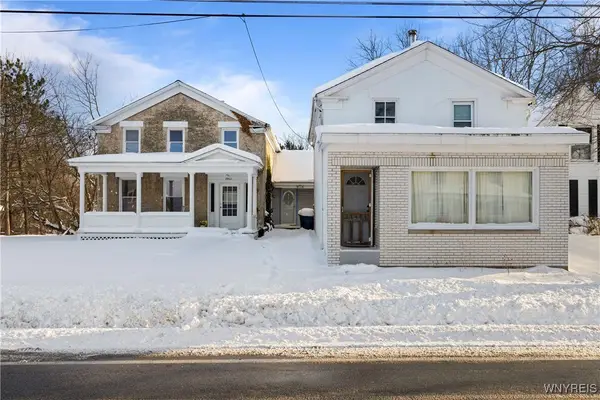 $199,999Active3 beds 2 baths2,950 sq. ft.
$199,999Active3 beds 2 baths2,950 sq. ft.2960 Upper Mountain Road, Sanborn, NY 14132
MLS# B1658869Listed by: ICONIC REAL ESTATE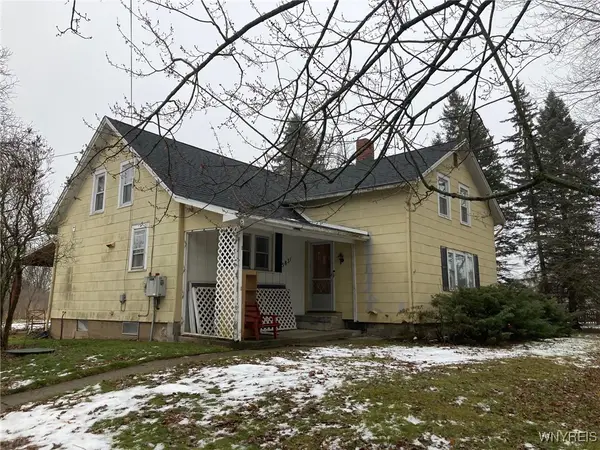 Listed by ERA$199,000Active3 beds 1 baths1,425 sq. ft.
Listed by ERA$199,000Active3 beds 1 baths1,425 sq. ft.5831 Shawnee Road, Sanborn, NY 14132
MLS# B1658500Listed by: HUNT REAL ESTATE CORPORATION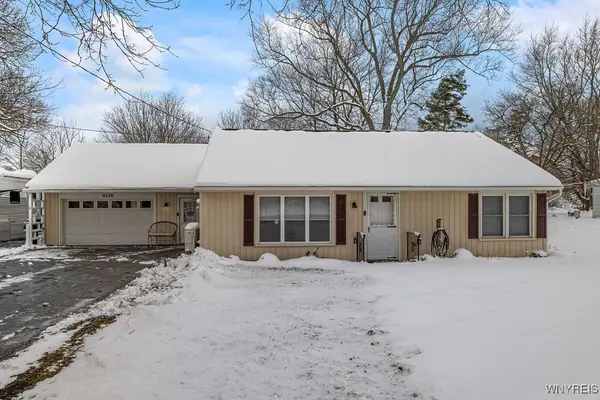 $244,900Pending3 beds 1 baths1,310 sq. ft.
$244,900Pending3 beds 1 baths1,310 sq. ft.5536 Townline Road, Sanborn, NY 14132
MLS# B1658613Listed by: CENTURY 21 NORTH EAST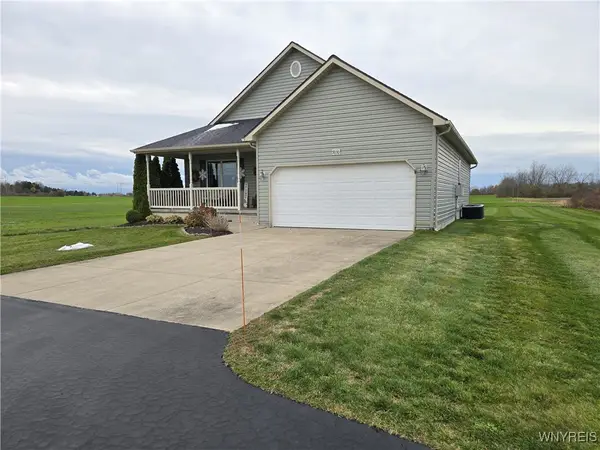 $420,000Pending3 beds 2 baths1,425 sq. ft.
$420,000Pending3 beds 2 baths1,425 sq. ft.5830 Diller Road, Sanborn, NY 14132
MLS# B1657061Listed by: HOWARD HANNA WNY INC.

