6401 Ward, Sanborn, NY 14132
Local realty services provided by:ERA Team VP Real Estate
6401 Ward,Sanborn, NY 14132
$779,900
- 3 Beds
- 3 Baths
- 2,552 sq. ft.
- Single family
- Active
Upcoming open houses
- Sat, Feb 2111:00 am - 03:00 pm
- Sat, Feb 2811:00 am - 03:00 pm
Listed by: angelo s natale
Office: natale building corp
MLS#:B1650582
Source:NY_GENRIS
Price summary
- Price:$779,900
- Price per sq. ft.:$305.6
About this home
One of Natale's most desired floorplans, the Hampton, is now available in this beautiful Wheatfield community. Upon entering this home, you’ll be welcomed by the dining room and office/flex space on either side. The office is equipped with a spacious closet and ample natural light, thanks to the front-facing windows. The first floor is also occupied by the expansive, open great room, stunning luxury kitchen with quartz counters, and spacious dining area and sunroom with cathedral ceiling, which provides an ideal space for entertainment and relaxation. Beautiful accent walls add to the charm of this open floor plan. Beyond the kitchen lies a pantry, half bath, mudroom, and laundry room, leading to convenient access to the garage. On the second floor, you will find the family suite area, which offers versatile use for various activities. The second level includes three bedrooms, including the primary bedroom suite with a generously sized bathroom and walk-in closet. Bedrooms 2 and 3 are linked by a Jack and Jill bathroom. Meticulously landscaped. Spacious 1/2 acre site with a great location- driveway entrance on Brookfield Drive. You must see this charming home!! Square footage is per builders plan.
Contact an agent
Home facts
- Year built:2023
- Listing ID #:B1650582
- Added:325 day(s) ago
- Updated:February 15, 2026 at 03:50 PM
Rooms and interior
- Bedrooms:3
- Total bathrooms:3
- Full bathrooms:2
- Half bathrooms:1
- Living area:2,552 sq. ft.
Heating and cooling
- Cooling:Central Air
- Heating:Forced Air, Gas
Structure and exterior
- Roof:Asphalt
- Year built:2023
- Building area:2,552 sq. ft.
Schools
- High school:Niagara-Wheatfield Senior High
- Middle school:Edward Town Middle
- Elementary school:West Street Elementary
Utilities
- Water:Connected, Public, Water Connected
- Sewer:Connected, Sewer Connected
Finances and disclosures
- Price:$779,900
- Price per sq. ft.:$305.6
New listings near 6401 Ward
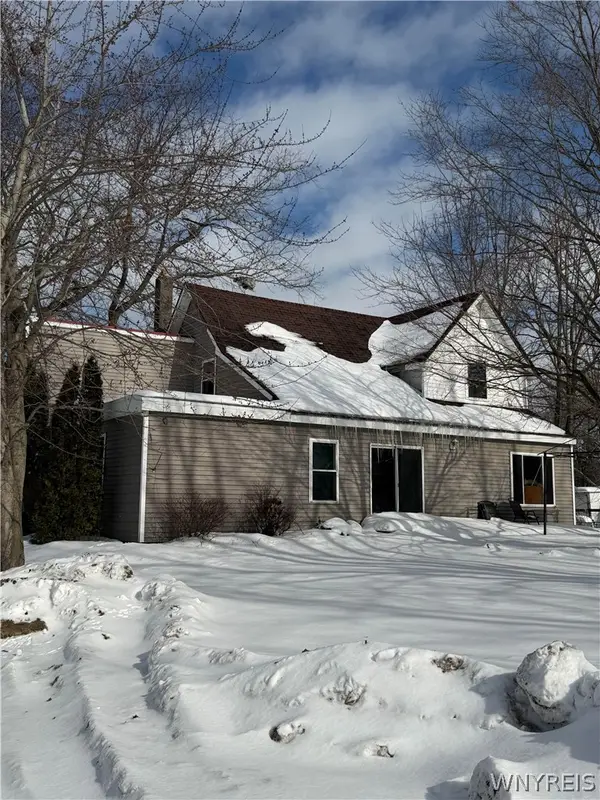 $225,000Pending3 beds 3 baths2,283 sq. ft.
$225,000Pending3 beds 3 baths2,283 sq. ft.2999 Lower Mountain Road, Sanborn, NY 14132
MLS# B1662201Listed by: DEAL REALTY, INC.- New
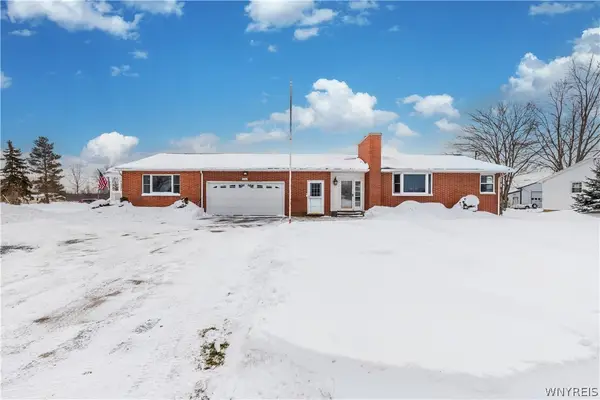 $399,900Active4 beds 2 baths2,956 sq. ft.
$399,900Active4 beds 2 baths2,956 sq. ft.3242 Lockport Road, Sanborn, NY 14132
MLS# B1659692Listed by: WNY METRO ROBERTS REALTY - New
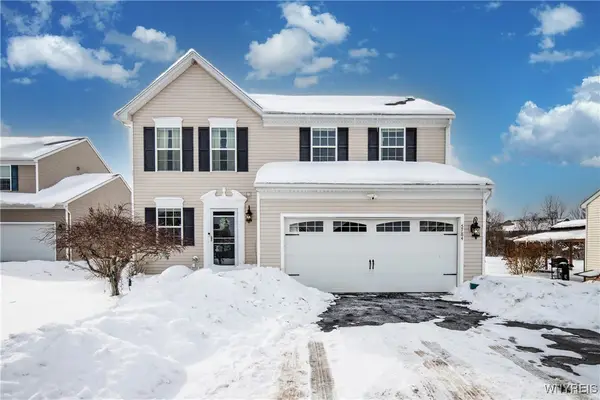 $479,900Active3 beds 3 baths1,680 sq. ft.
$479,900Active3 beds 3 baths1,680 sq. ft.5784 Willow Creek Lane, Sanborn, NY 14132
MLS# B1660941Listed by: DEAL REALTY, INC. 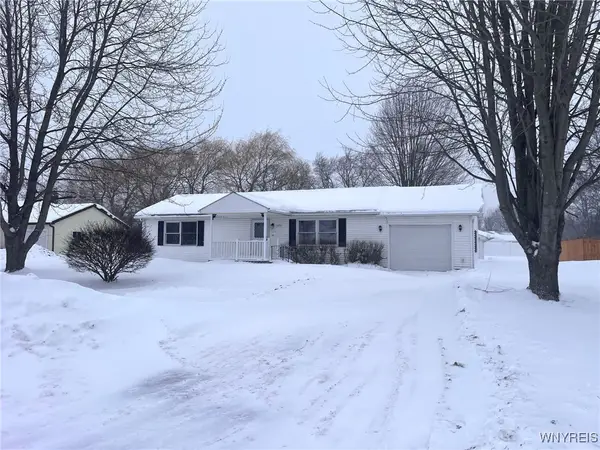 $229,900Active3 beds 2 baths1,252 sq. ft.
$229,900Active3 beds 2 baths1,252 sq. ft.3207 Northway Drive, Sanborn, NY 14132
MLS# B1660863Listed by: FIRE SIDE HOMES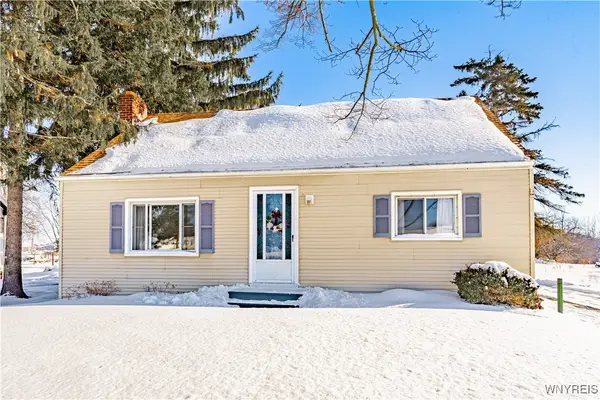 Listed by ERA$199,000Active4 beds 1 baths1,224 sq. ft.
Listed by ERA$199,000Active4 beds 1 baths1,224 sq. ft.6107 Shawnee Road, Sanborn, NY 14132
MLS# B1660674Listed by: HUNT REAL ESTATE CORPORATION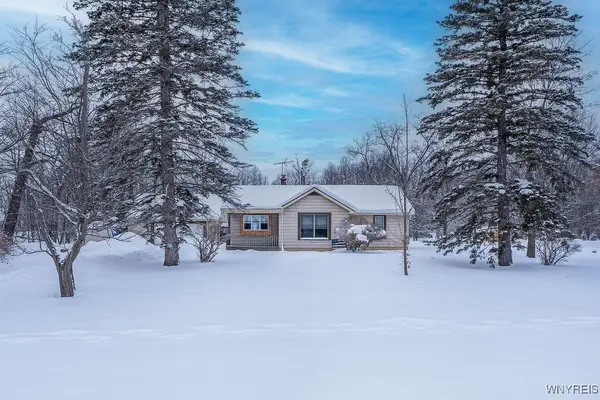 $280,000Active3 beds 2 baths1,212 sq. ft.
$280,000Active3 beds 2 baths1,212 sq. ft.5848 Shawnee Road, Sanborn, NY 14132
MLS# B1659963Listed by: EXP REALTY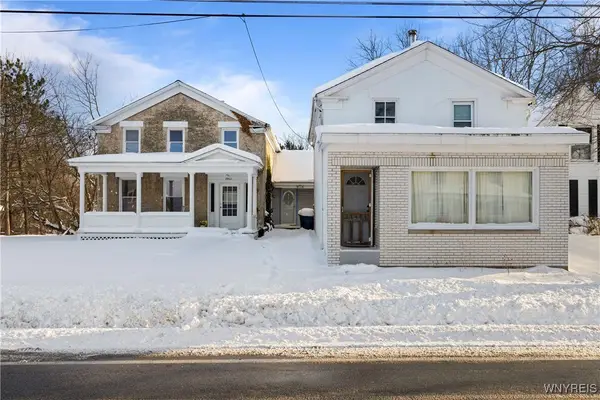 $239,999Active3 beds 2 baths2,950 sq. ft.
$239,999Active3 beds 2 baths2,950 sq. ft.2960 Upper Mountain Road, Sanborn, NY 14132
MLS# B1658869Listed by: ICONIC REAL ESTATE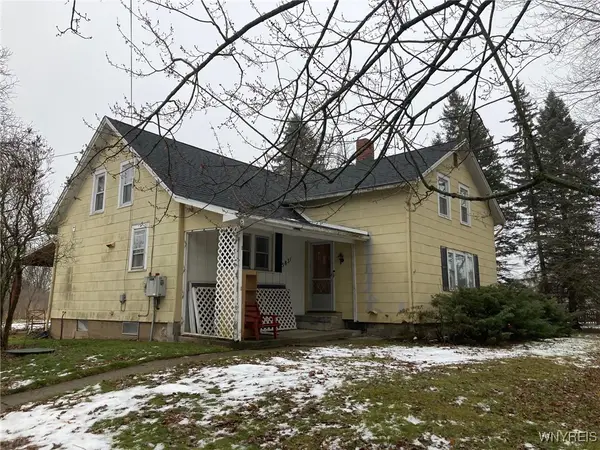 Listed by ERA$199,000Active3 beds 1 baths1,425 sq. ft.
Listed by ERA$199,000Active3 beds 1 baths1,425 sq. ft.5831 Shawnee Road, Sanborn, NY 14132
MLS# B1658500Listed by: HUNT REAL ESTATE CORPORATION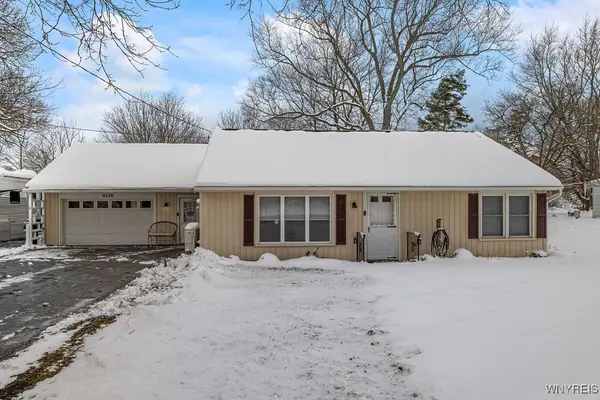 $244,900Pending3 beds 1 baths1,310 sq. ft.
$244,900Pending3 beds 1 baths1,310 sq. ft.5536 Townline Road, Sanborn, NY 14132
MLS# B1658613Listed by: CENTURY 21 NORTH EAST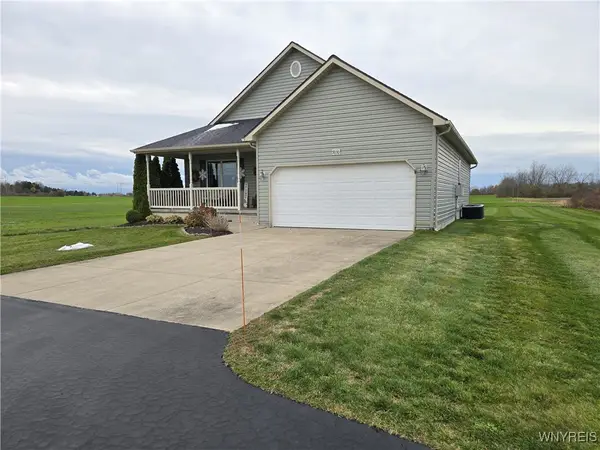 $420,000Active3 beds 2 baths1,425 sq. ft.
$420,000Active3 beds 2 baths1,425 sq. ft.5830 Diller Road, Sanborn, NY 14132
MLS# B1657061Listed by: HOWARD HANNA WNY INC.

