26 Westbury Drive, Saratoga Springs, NY 12866
Local realty services provided by:HUNT Real Estate ERA
Listed by: shannon mccarthy
Office: exp realty
MLS#:202528955
Source:Global MLS
Price summary
- Price:$999,900
- Price per sq. ft.:$298.48
About this home
Architect's Own Craftsman Gem Near Downtown Saratoga! Designed and carefully overseen by the owner-architect, this home blends timeless craftsmanship with modern comfort. Privately set on a cul-de-sac less than 2 miles to Broadway, it offers rare serenity with easy access to downtown. Enjoy main-level living with a great room featuring coffered ceilings, a grand stone fireplace, and custom built-ins. The gourmet kitchen boasts high-end appliances including a high tech internet enabled microwave that serves as a second oven, walk-in and butler's pantries. The luxurious primary suite offers dual custom closets, a spa-like bath, and flexible room perfect for office, nursery or yoga room. 1st floor office was designed to easily be converted to an additional bedroom with en-suite bath, ideal for multi generational living. Step outside to a screened porch with hot tub and an expansive brick paver patio overlooking a pond and waterfall. Your own private retreat featured in Saratoga Living magazine and backs up to a nature preserve with a rare sense of privacy and a wooded backdrop. Upstairs, two guest bedrooms and a full bath provide perfect space for family or visitors. Basement includes 9' ceilings, climate controlled storage and rough in plumbing for potential build out for additional living space, bath and kitchen. Built with Anderson windows, a 50-year roof, Generac generator and exceptional attention to detail throughout.
Contact an agent
Home facts
- Year built:2006
- Listing ID #:202528955
- Added:45 day(s) ago
- Updated:December 20, 2025 at 08:53 AM
Rooms and interior
- Bedrooms:3
- Total bathrooms:3
- Full bathrooms:2
- Half bathrooms:1
- Living area:3,350 sq. ft.
Heating and cooling
- Cooling:Central Air
- Heating:Forced Air, Natural Gas
Structure and exterior
- Roof:Asphalt
- Year built:2006
- Building area:3,350 sq. ft.
- Lot area:0.74 Acres
Schools
- High school:Saratoga Springs
- Elementary school:Division Street
Utilities
- Water:Public
- Sewer:Public Sewer
Finances and disclosures
- Price:$999,900
- Price per sq. ft.:$298.48
- Tax amount:$11,127
New listings near 26 Westbury Drive
- New
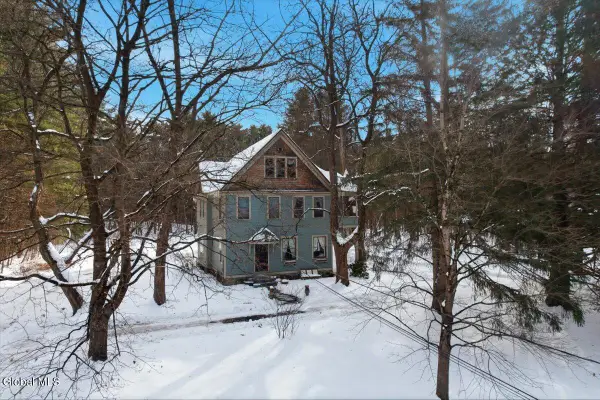 $1,290,000Active1.52 Acres
$1,290,000Active1.52 Acres278 Ballston Avenue, Saratoga Springs, NY 12866
MLS# 202530955Listed by: JULIE & CO REALTY LLC - New
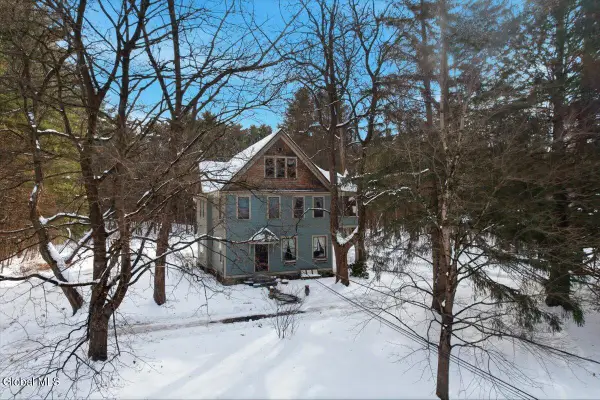 $1,290,000Active5 beds 2 baths2,768 sq. ft.
$1,290,000Active5 beds 2 baths2,768 sq. ft.278 Ballston Avenue, Saratoga Springs, NY 12866
MLS# 202530895Listed by: JULIE & CO REALTY LLC 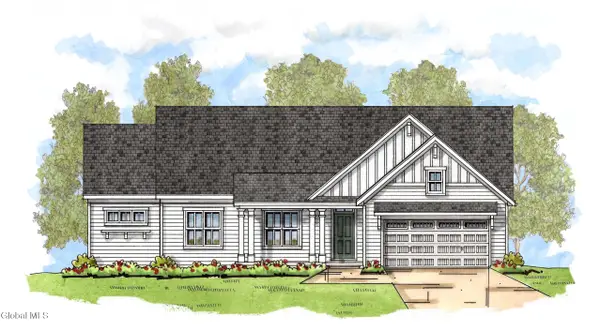 $750,900Active3 beds 3 baths2,380 sq. ft.
$750,900Active3 beds 3 baths2,380 sq. ft.6 Sagano Street, Wilton, NY 12866
MLS# 202530104Listed by: HOWARD HANNA CAPITAL INC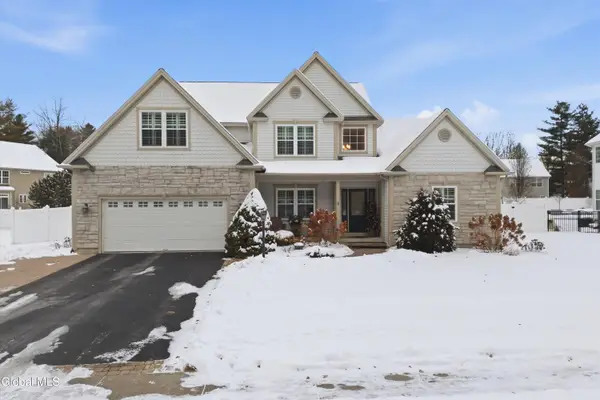 $800,000Pending4 beds 3 baths3,090 sq. ft.
$800,000Pending4 beds 3 baths3,090 sq. ft.5 Westbury Drive, Saratoga Springs, NY 12866
MLS# 202530766Listed by: KW PLATFORM- New
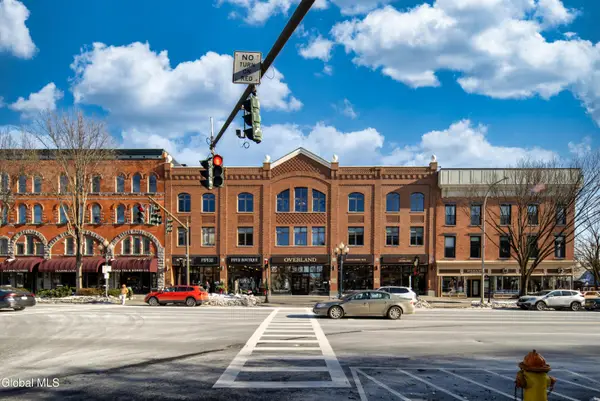 $880,000Active3 beds 3 baths1,700 sq. ft.
$880,000Active3 beds 3 baths1,700 sq. ft.5 Spring Street #APT 404, Saratoga Springs, NY 12866
MLS# 202530746Listed by: KW PLATFORM - Open Sun, 12 to 2pmNew
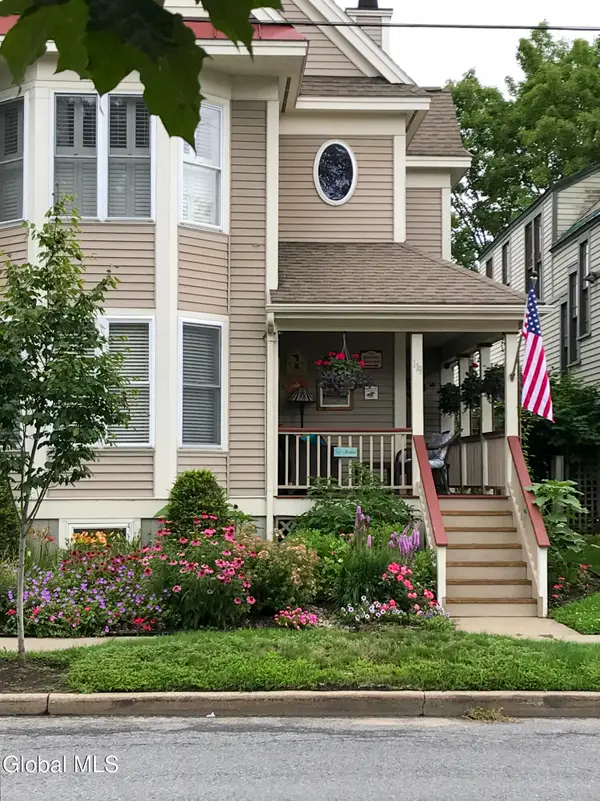 $750,000Active3 beds 3 baths1,646 sq. ft.
$750,000Active3 beds 3 baths1,646 sq. ft.119 Grand Avenue, Saratoga Springs, NY 12866
MLS# 202530721Listed by: ROOHAN REALTY - New
 $385,000Active1 beds 1 baths751 sq. ft.
$385,000Active1 beds 1 baths751 sq. ft.97 East Avenue #APT 201, Saratoga Springs, NY 12866
MLS# 202530679Listed by: TOPNETREALTY.COM INC 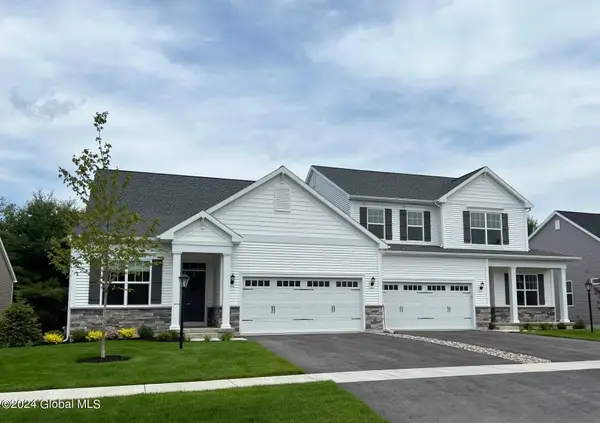 $593,900Pending2 beds 2 baths1,970 sq. ft.
$593,900Pending2 beds 2 baths1,970 sq. ft.62 Daintree Drive, Saratoga Springs, NY 12866
MLS# 202530620Listed by: HOWARD HANNA CAPITAL INC- New
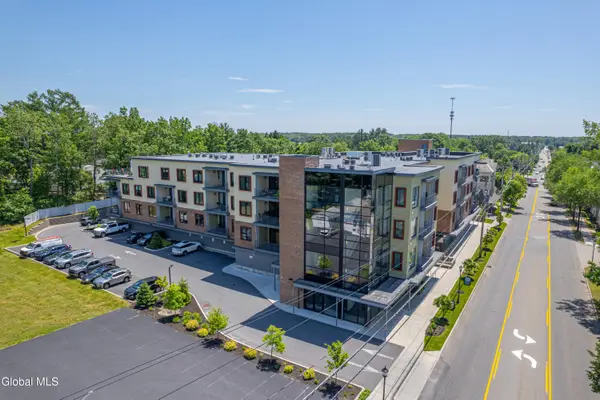 $729,000Active2 beds 2 baths1,135 sq. ft.
$729,000Active2 beds 2 baths1,135 sq. ft.116 West Avenue #305, Saratoga Springs, NY 12866
MLS# 202530622Listed by: KW PLATFORM - New
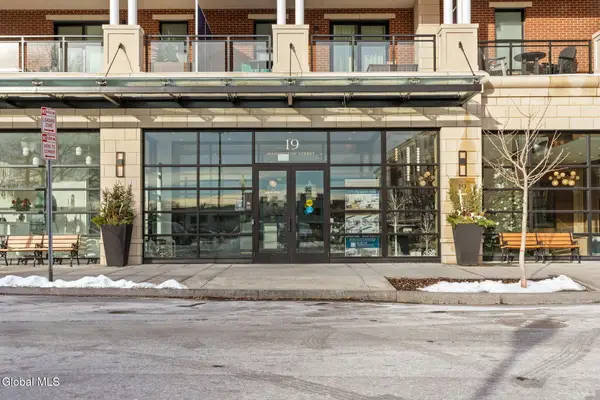 $975,000Active-- beds 1 baths846 sq. ft.
$975,000Active-- beds 1 baths846 sq. ft.19 Washington Street #260 N, Saratoga Springs, Inside, NY 12866
MLS# 202530617Listed by: EXP REALTY
