6 Sagano Street, Saratoga Springs, NY 12866
Local realty services provided by:HUNT Real Estate ERA
6 Sagano Street,Wilton, NY 12866
$742,900
- 3 Beds
- 3 Baths
- 2,380 sq. ft.
- Single family
- Active
Listed by:sharon byrne
Office:howard hanna capital inc
MLS#:202528890
Source:Global MLS
Price summary
- Price:$742,900
- Price per sq. ft.:$312.14
- Monthly HOA dues:$52
About this home
FOREST GROVE — Saratoga's Premier HOA Community by Belmonte Builders
Welcome to the Mayfield Ranch floor plan — featuring 3 bedrooms, 2.5 baths, and a dedicated office. Enjoy open-concept living with a spacious great room, kitchen, and dining area. The kitchen includes a perfectly sized pantry for the chef in the family. Choose from modern farmhouse or craftsman-style elevations, each featuring a full front porch.
Belmonte Builders offers a variety of thoughtfully designed floor plans — including ranch-style homes, first-floor primary suites, traditional layouts, and twin homes available on pre-selected lots.
Community amenities include an outdoor inground pool, pavilion, and community center with a full athletic facility, event room, and fully equipped kitchen. Residents also enjoy pickleball courts, a sauna, dog park, sidewalks, and over 7 miles of walking trails.
Single-family homes from the upper $600s
(Additional lot premiums apply)
Twin homes from the mid-$500s
(Additional lot premiums apply)
Enjoy low Wilton taxes and numerous upgrade options. Prime location — just minutes from shopping, dining, medical centers, the Northway, and downtown Saratoga Springs, with Lake George a short drive away.
Renderings shown depict the community center and pool area.
Contact an agent
Home facts
- Listing ID #:202528890
- Added:1 day(s) ago
- Updated:November 04, 2025 at 03:35 PM
Rooms and interior
- Bedrooms:3
- Total bathrooms:3
- Full bathrooms:2
- Half bathrooms:1
- Living area:2,380 sq. ft.
Heating and cooling
- Cooling:Central Air
- Heating:Natural Gas
Structure and exterior
- Roof:Asphalt
- Building area:2,380 sq. ft.
- Lot area:0.41 Acres
Schools
- High school:Saratoga Springs
Utilities
- Water:Public
- Sewer:Public Sewer
Finances and disclosures
- Price:$742,900
- Price per sq. ft.:$312.14
- Tax amount:$10,000
New listings near 6 Sagano Street
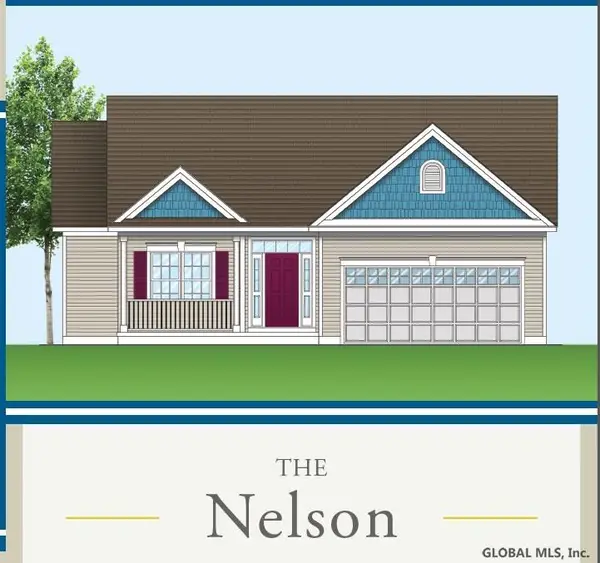 $529,900Pending3 beds 2 baths1,505 sq. ft.
$529,900Pending3 beds 2 baths1,505 sq. ft.74 Lakepointe Way, Stillwater, NY 12866
MLS# 202528926Listed by: COLDWELL BANKER PRIME PROPERTIES- New
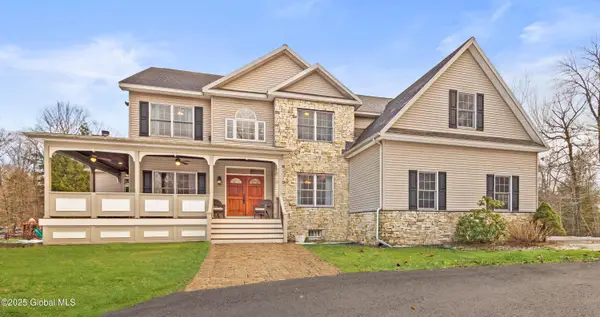 $839,900Active5 beds 4 baths3,473 sq. ft.
$839,900Active5 beds 4 baths3,473 sq. ft.1777 Nys Route 9n, Saratoga Springs, NY 12866
MLS# 202528912Listed by: HOWARD HANNA CAPITAL INC - New
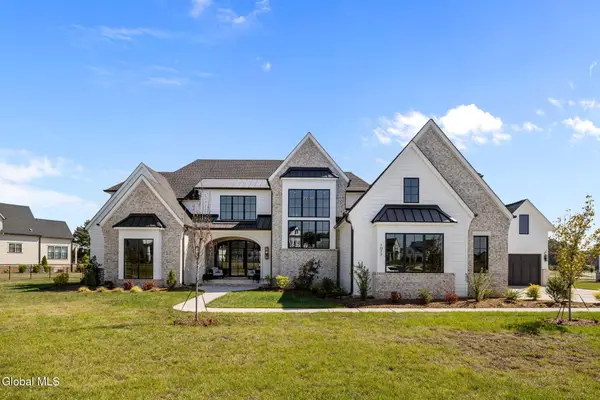 $2,795,000Active5 beds 6 baths5,322 sq. ft.
$2,795,000Active5 beds 6 baths5,322 sq. ft.7 Gregory Court, Saratoga Springs, NY 12866
MLS# 202528888Listed by: EXP REALTY - New
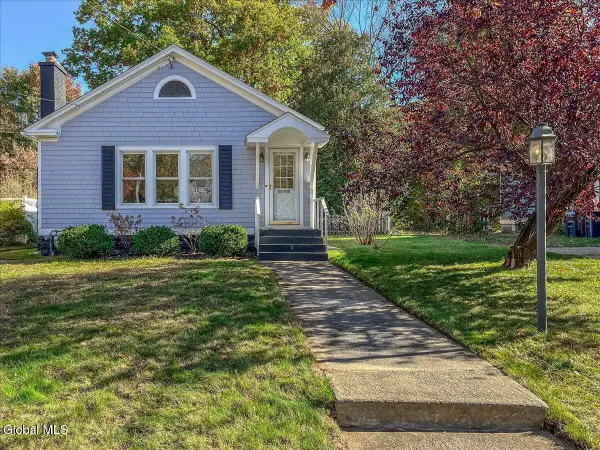 $529,000Active2 beds 1 baths1,104 sq. ft.
$529,000Active2 beds 1 baths1,104 sq. ft.136 East Avenue, Saratoga Springs, Inside, NY 12866
MLS# 202528873Listed by: MIRANDA REAL ESTATE GROUP, INC - New
 $863,000Active4 beds 4 baths2,965 sq. ft.
$863,000Active4 beds 4 baths2,965 sq. ft.9 Brookhaven Court, Wilton, NY 12866
MLS# 202528860Listed by: STERLING REAL ESTATE GROUP - New
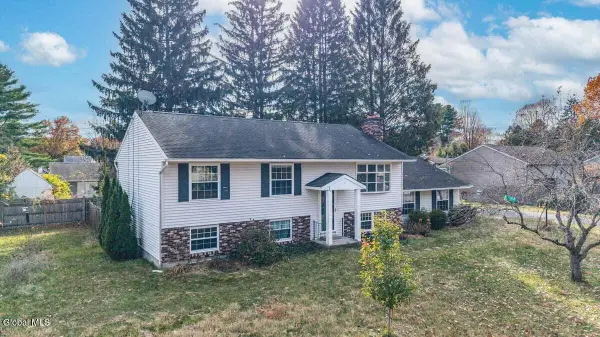 $449,000Active4 beds 2 baths2,240 sq. ft.
$449,000Active4 beds 2 baths2,240 sq. ft.11 Worden Drive, Saratoga Springs, NY 12866
MLS# 202528826Listed by: FOUR SEASONS SOTHEBY'S INTERNATIONAL REALTY - New
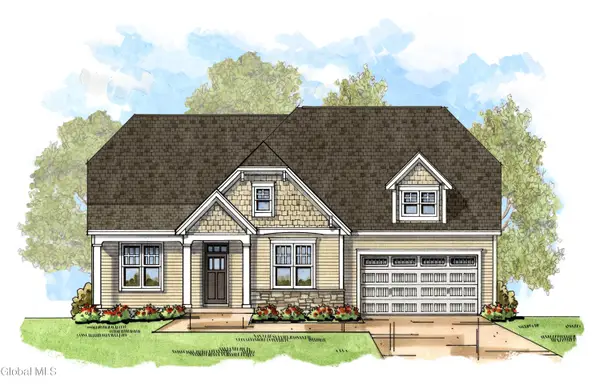 $808,900Active4 beds 3 baths2,973 sq. ft.
$808,900Active4 beds 3 baths2,973 sq. ft.3 Sagano Street, Wilton, NY 12866
MLS# 202528814Listed by: HOWARD HANNA CAPITAL INC - New
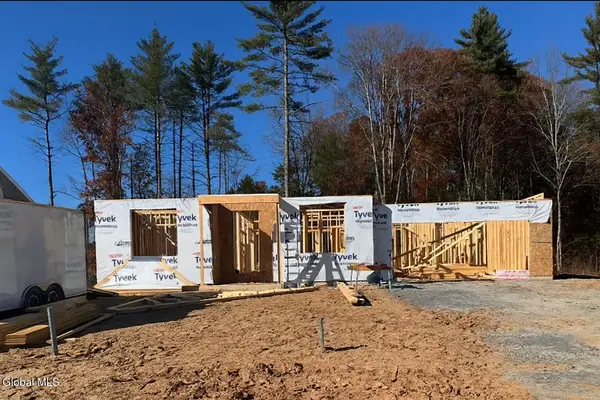 $824,918Active3 beds 2 baths2,200 sq. ft.
$824,918Active3 beds 2 baths2,200 sq. ft.4 Angeles Avenue, Wilton, NY 12866
MLS# 202528640Listed by: HOWARD HANNA CAPITAL INC 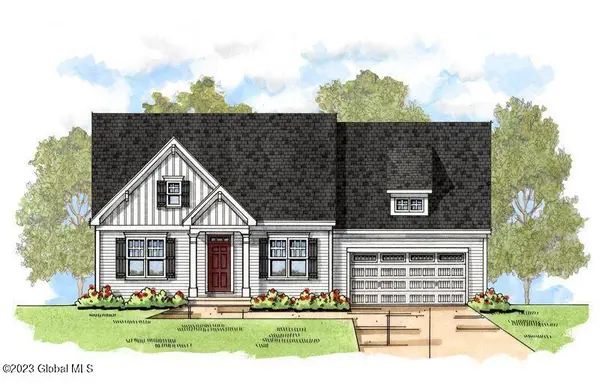 $702,900Pending3 beds 2 baths2,200 sq. ft.
$702,900Pending3 beds 2 baths2,200 sq. ft.46 Sagano Street, Wilton, NY 12866
MLS# 202528362Listed by: HOWARD HANNA CAPITAL INC
