3696 Cosmo Lane, Sauquoit, NY 13456
Local realty services provided by:HUNT Real Estate ERA
3696 Cosmo Lane,Sauquoit, NY 13456
$205,000
- 3 Beds
- 1 Baths
- - sq. ft.
- Single family
- Sold
Listed by: richard a. wehrle jr.
Office: scampone real estate
MLS#:S1638438
Source:NY_GENRIS
Sorry, we are unable to map this address
Price summary
- Price:$205,000
About this home
Are you thinking about buying your first home or maybe down-sizing to one level living? We have the ranch just for you! This home sits on a manicured corner lot in a quiet neighborhood with much curb appeal. Inside you'll love the fully applianced kitchen with cherry cabinets, granite counters and newer laminate flooring. The bathroom has a high end walk-in tub/shower with jacuzzi jets. All bedrooms have hardwood flooring. The living room has newer laminate flooring as well and has a beautiful bay window which allows abundant light in. Just pull into the attached garage come winter and avoid the elements. This two stall attached garage also has a work area and a heater to boot. You'll find large porches/decking on both the front and back of this property. The front deck is higher grade composite decking with vinyl railings. The architectual shingles are in great shape and have lots of life left as is the GFA furnace and newer Bradford White hot water tank. Did I mention the Central Air? Yes, it has that too! In 2015 the owner had a basement system installed and has not had a drop inside since. Make your appointment today!
Contact an agent
Home facts
- Year built:1962
- Listing ID #:S1638438
- Added:93 day(s) ago
- Updated:December 19, 2025 at 07:18 AM
Rooms and interior
- Bedrooms:3
- Total bathrooms:1
- Full bathrooms:1
Heating and cooling
- Cooling:Central Air
- Heating:Forced Air, Gas
Structure and exterior
- Roof:Shingle
- Year built:1962
Schools
- High school:New Hartford Senior High
- Middle school:Perry Junior High
- Elementary school:Hughes Elementary
Utilities
- Water:Connected, Public, Water Connected
- Sewer:Connected, Sewer Connected
Finances and disclosures
- Price:$205,000
- Tax amount:$3,541
New listings near 3696 Cosmo Lane
 $199,000Active3 beds 2 baths1,691 sq. ft.
$199,000Active3 beds 2 baths1,691 sq. ft.9287 Summit Road, Sauquoit, NY 13456
MLS# S1648166Listed by: COLDWELL BANKER FAITH PROPERTIES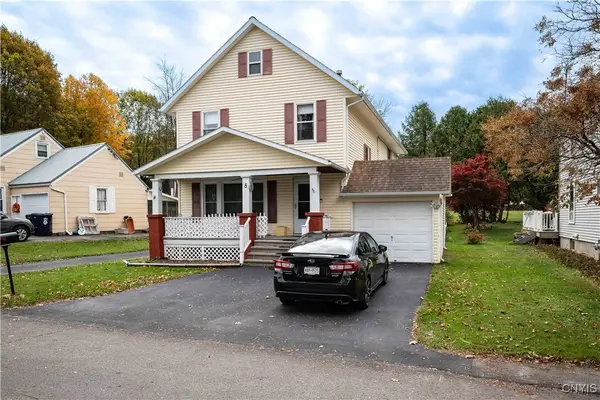 $259,900Pending3 beds 3 baths2,200 sq. ft.
$259,900Pending3 beds 3 baths2,200 sq. ft.8 Gridley Place, Sauquoit, NY 13456
MLS# S1644331Listed by: BENN REALTY-ROME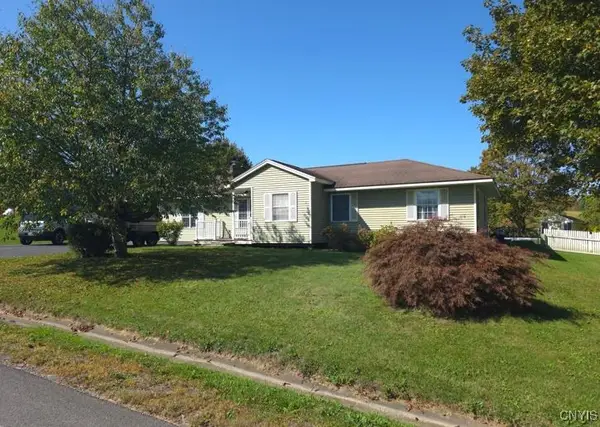 $279,000Active2 beds 2 baths1,632 sq. ft.
$279,000Active2 beds 2 baths1,632 sq. ft.2689 Sulphur Springs Road, Sauquoit, NY 13456
MLS# S1643108Listed by: WEICHERT REALTORS PREMIER PROPERTIES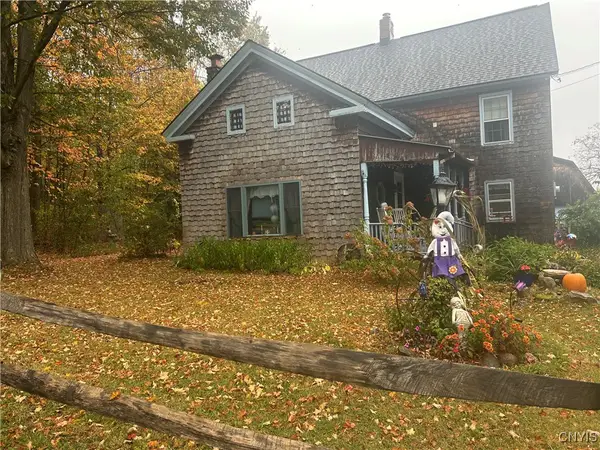 $189,900Pending3 beds 1 baths1,870 sq. ft.
$189,900Pending3 beds 1 baths1,870 sq. ft.9121 Paris Hill Road, Sauquoit, NY 13456
MLS# S1643380Listed by: HUNT FOR HOMES, LLC $25,000Pending1.37 Acres
$25,000Pending1.37 Acres3225 Snowden Hill Road, New Hartford, NY 13413
MLS# S1639169Listed by: COLDWELL BANKER FAITH PROPERTIES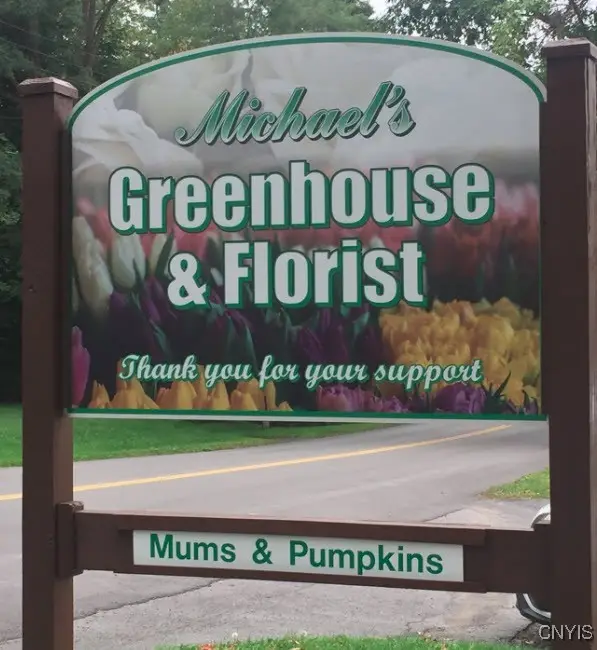 $869,000Active4 beds 2 baths2,592 sq. ft.
$869,000Active4 beds 2 baths2,592 sq. ft.2774 Oneida Street, Sauquoit, NY 13456
MLS# S1635294Listed by: COLDWELL BANKER FAITH PROPERTIES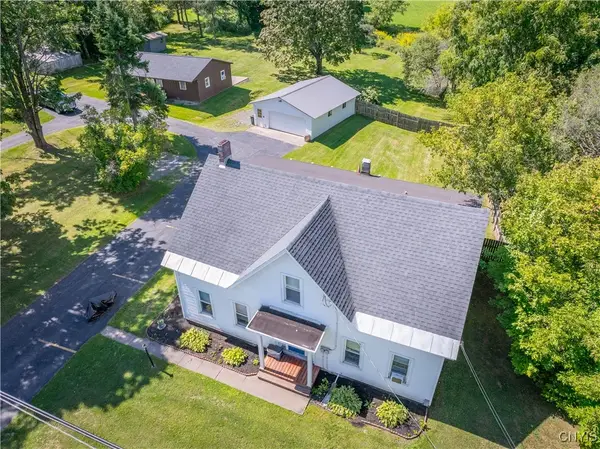 $419,000Active8 beds 4 baths3,221 sq. ft.
$419,000Active8 beds 4 baths3,221 sq. ft.3039-3041 Oneida Street, Sauquoit, NY 13456
MLS# S1635115Listed by: RIVER HILLS PROPERTIES LLC LF $234,900Pending2 beds 2 baths1,199 sq. ft.
$234,900Pending2 beds 2 baths1,199 sq. ft.8815 Paris Hill Road, Sauquoit, NY 13456
MLS# S1629882Listed by: COLDWELL BANKER FAITH PROPERTIES $475,000Active3 beds 2 baths1,900 sq. ft.
$475,000Active3 beds 2 baths1,900 sq. ft.462 Hacadam Road, Sauquoit, NY 13456
MLS# S1615542Listed by: DEEP ROOTED REALTY LLC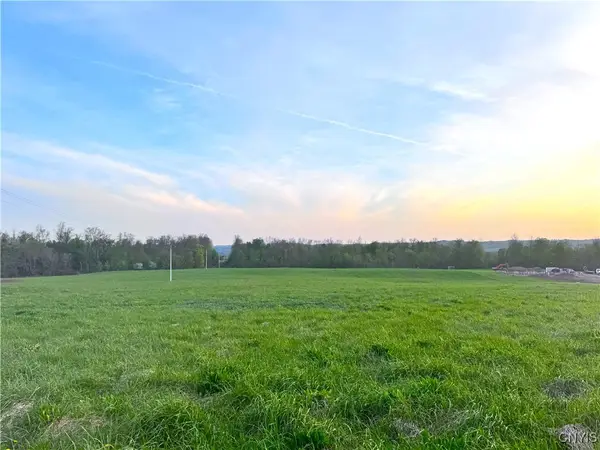 $149,900Pending11.44 Acres
$149,900Pending11.44 AcresMallory Road, Sauquoit, NY 13456
MLS# S1605331Listed by: ASSIST2SELL BUYERS & SELLERS 1ST CHOICE
