105 Garth Road #5G, Scarsdale, NY 10583
Local realty services provided by:ERA Top Service Realty
105 Garth Road #5G,Scarsdale, NY 10583
$649,000
- 2 Beds
- 1 Baths
- 1,200 sq. ft.
- Co-op
- Pending
Listed by:barry kramer
Office:bhg real estate choice realty
MLS#:902007
Source:OneKey MLS
Price summary
- Price:$649,000
- Price per sq. ft.:$540.83
About this home
Fully renovated two-bedroom CO-OP in The Northgate, one of Garth Road’s premier Tudors, offering panoramic views of downtown Scarsdale and requiring only 10% down. This sun-filled home features a stunning 17’ eat-in kitchen with granite counters, new high-end stainless steel appliances, custom white cabinetry, recessed lighting, a breakfast nook with built-in storage, and a window for natural light and ventilation. The oversized 20’+ living room boasts large windows with sweeping village views, perfect for relaxing or creating a combined living/dining or home office space. Both bedrooms are generously sized with custom closets and built-in window benches with storage and designer cushions, while the brand-new bathroom showcases high-end finishes. Original wall moldings, cove ceilings, gleaming hardwood floors, custom Shade Store window treatments, and an updated electrical panel add to the home’s appeal. Ideally located just a four-minute walk to the Scarsdale train station with a 30-minute express to NYC, this well-maintained building offers laundry, bike storage, A/C storage, and individual storage bins (waitlist), plus free street parking with a permit or commuter lot parking nearby. Monthly maintenance is approximately $1,307 before the STAR credit of about $119, plus $68.39 for cable and internet. Cats are welcome, dogs are not, and residents are eligible for Lake Isle pool, tennis, and golf. Enjoy Garth Road’s vibrant lifestyle with award-winning restaurants, boutique shops, and Scarsdale Village just steps away.
Contact an agent
Home facts
- Year built:1928
- Listing ID #:902007
- Added:42 day(s) ago
- Updated:October 15, 2025 at 04:28 PM
Rooms and interior
- Bedrooms:2
- Total bathrooms:1
- Full bathrooms:1
- Living area:1,200 sq. ft.
Heating and cooling
- Heating:Natural Gas, Steam
Structure and exterior
- Year built:1928
- Building area:1,200 sq. ft.
Schools
- High school:Eastchester Senior High School
- Middle school:Eastchester Middle School
- Elementary school:Greenvale
Utilities
- Water:Public
- Sewer:Public Sewer
Finances and disclosures
- Price:$649,000
- Price per sq. ft.:$540.83
New listings near 105 Garth Road #5G
- New
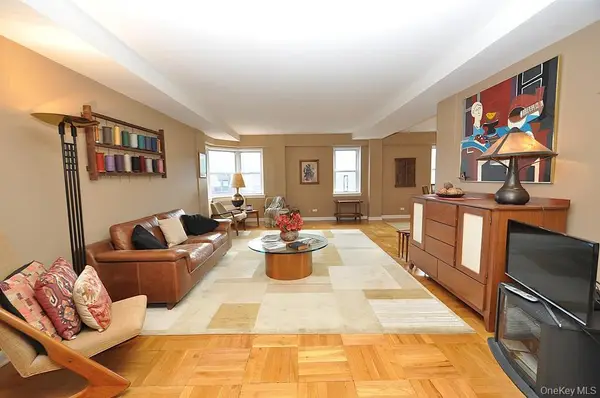 $460,000Active2 beds 2 baths1,450 sq. ft.
$460,000Active2 beds 2 baths1,450 sq. ft.235 Garth Road #C5B, Scarsdale, NY 10583
MLS# 923738Listed by: BHG REAL ESTATE CHOICE REALTY - New
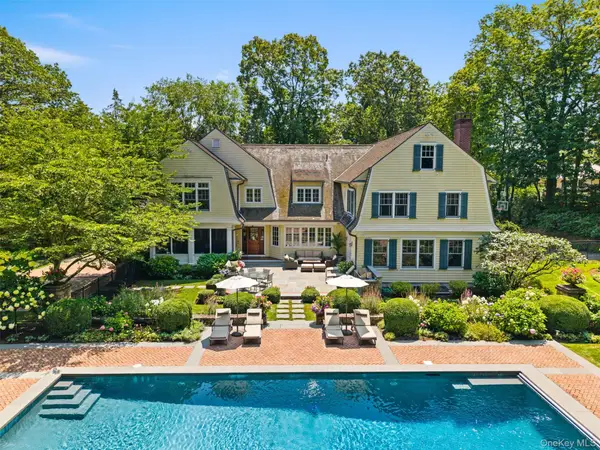 $6,745,000Active6 beds 8 baths8,949 sq. ft.
$6,745,000Active6 beds 8 baths8,949 sq. ft.65 Garden Road, Scarsdale, NY 10583
MLS# 900847Listed by: HOULIHAN LAWRENCE INC. - New
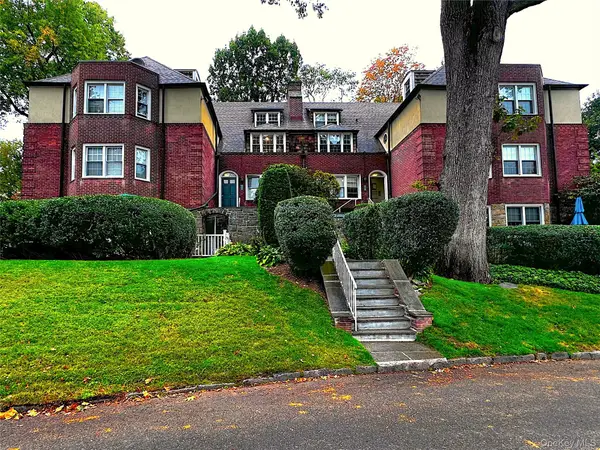 $420,000Active2 beds 2 baths1,250 sq. ft.
$420,000Active2 beds 2 baths1,250 sq. ft.5 Campus Place #2B, Scarsdale, NY 10583
MLS# 924524Listed by: BERKSHIRE HATHAWAY HS NY PROP - Coming Soon
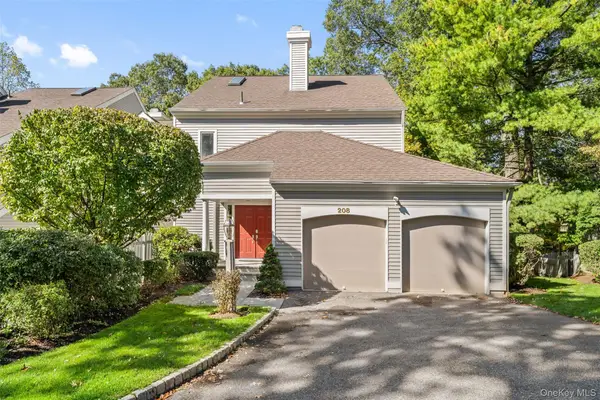 $1,349,000Coming Soon3 beds 4 baths
$1,349,000Coming Soon3 beds 4 baths208 Boulder Ridge Road, Scarsdale, NY 10583
MLS# 921908Listed by: COMPASS GREATER NY, LLC - New
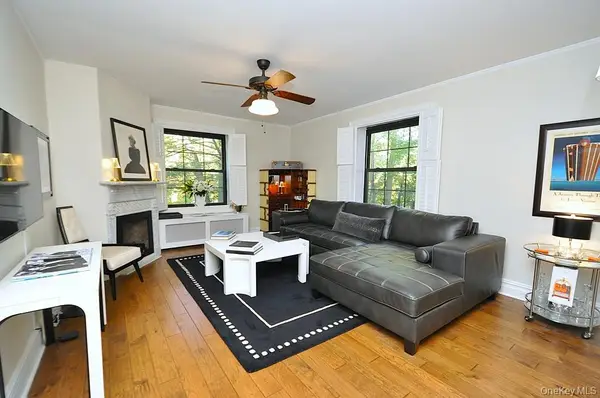 $369,000Active1 beds 1 baths1,000 sq. ft.
$369,000Active1 beds 1 baths1,000 sq. ft.105 Garth Road #2C, Scarsdale, NY 10583
MLS# 923644Listed by: BHG REAL ESTATE CHOICE REALTY - Open Thu, 11am to 12pmNew
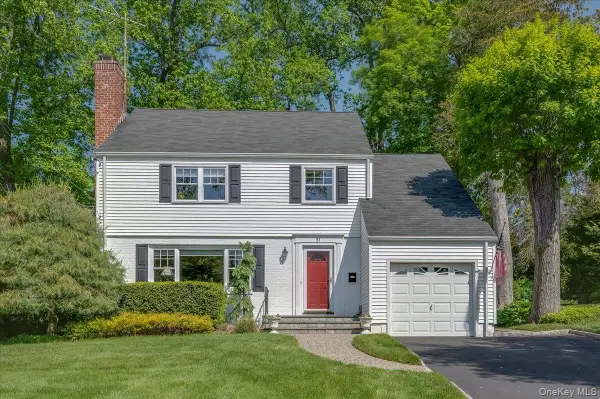 $849,000Active4 beds 2 baths1,618 sq. ft.
$849,000Active4 beds 2 baths1,618 sq. ft.51 Plymouth Drive, Scarsdale, NY 10583
MLS# 917755Listed by: COMPASS GREATER NY, LLC - New
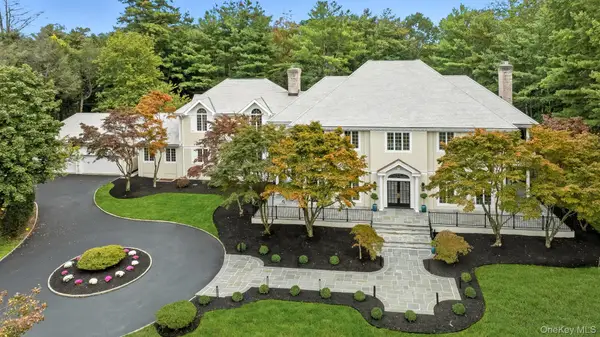 $5,895,000Active5 beds 7 baths8,366 sq. ft.
$5,895,000Active5 beds 7 baths8,366 sq. ft.10 Cooper Road, Scarsdale, NY 10583
MLS# 916525Listed by: JULIA B FEE SOTHEBYS INT. RLTY - New
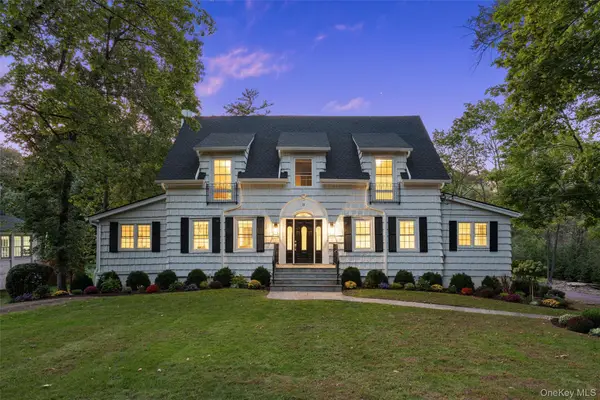 $1,850,000Active4 beds 4 baths3,836 sq. ft.
$1,850,000Active4 beds 4 baths3,836 sq. ft.21 Cambridge Road, Scarsdale, NY 10583
MLS# 919624Listed by: COMPASS GREATER NY, LLC - New
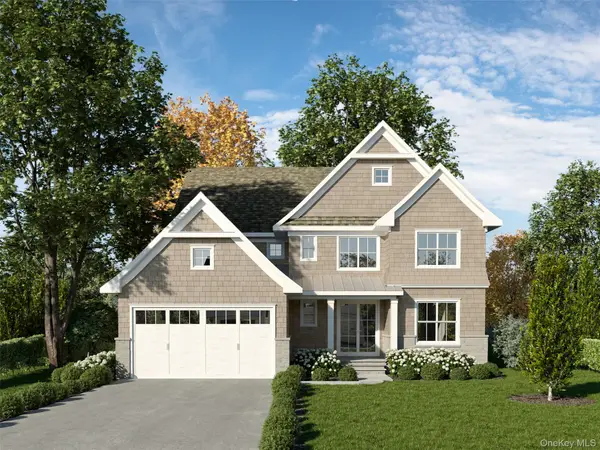 $4,495,000Active6 beds 7 baths6,400 sq. ft.
$4,495,000Active6 beds 7 baths6,400 sq. ft.8 Crest Lane, Scarsdale, NY 10583
MLS# 921340Listed by: COMPASS GREATER NY, LLC - New
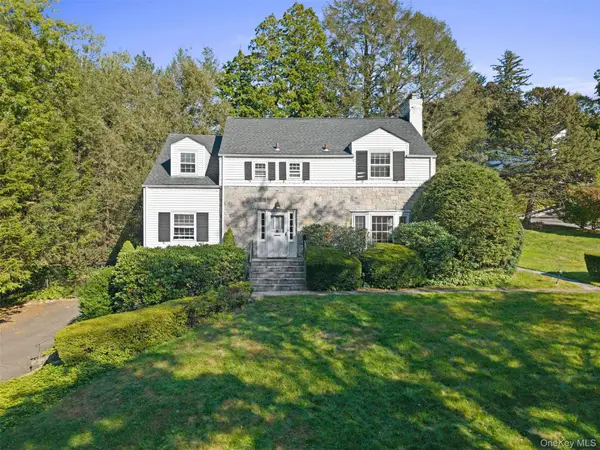 $1,595,000Active3 beds 3 baths2,252 sq. ft.
$1,595,000Active3 beds 3 baths2,252 sq. ft.1 Windsor Lane, Scarsdale, NY 10583
MLS# 915784Listed by: COMPASS GREATER NY, LLC
