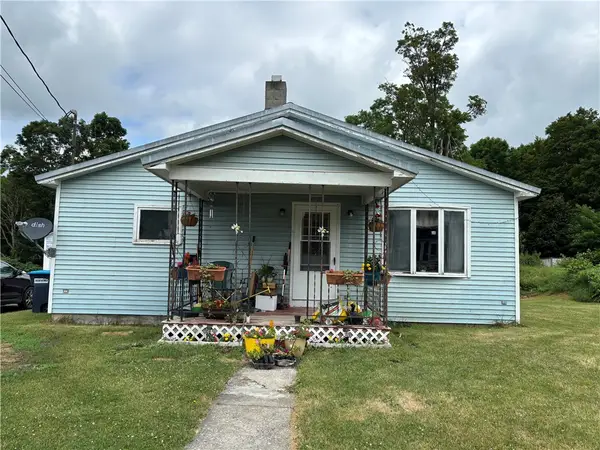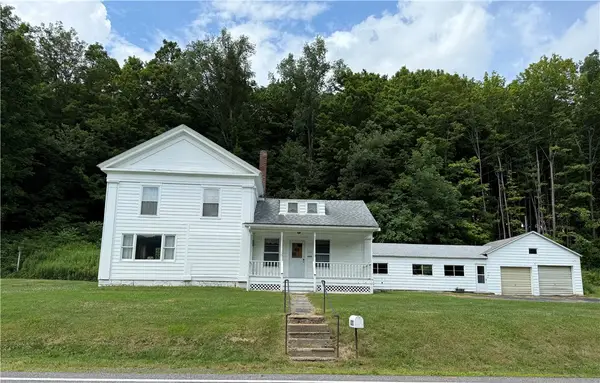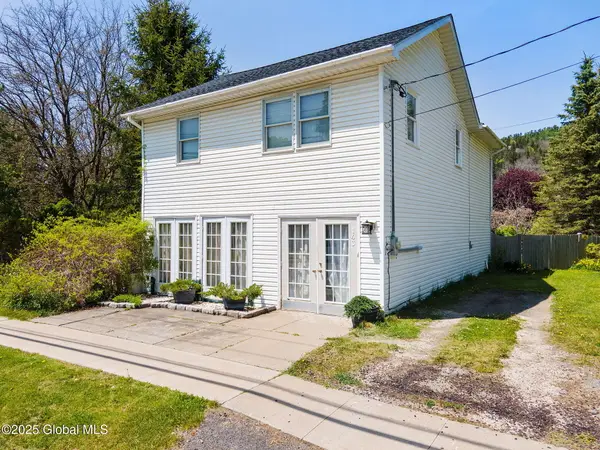251 Pearsall Road, Schenevus, NY 12155
Local realty services provided by:HUNT Real Estate ERA
251 Pearsall Road,Schenevus, NY 12155
$275,000
- 3 Beds
- 3 Baths
- 2,432 sq. ft.
- Single family
- Pending
Listed by:scot k. wentworth
Office:united country real estate upstate new york living
MLS#:R1612622
Source:NY_GENRIS
Price summary
- Price:$275,000
- Price per sq. ft.:$113.08
About this home
Expansive 2400+ sq ft home in the heart of fertile farm country in the tiny town of Westford, NY. Value galore in this expanded raised ranch with significant recent renovations including a beautiful open floor concept living, dining, kitchen as well as new master suite, and common area full bath. LOADS of upgrades. The roof was replaced approximately 6 years ago with architectural asphalt shingle. The original kitchen is still in place on the other end of the house providing the opportunity to finish off either an in-law suite, a separate rental unit, or remove it to make space for additional living space. Outdoor wood furnace is currently used in place of the oil furnace to provide hot water baseboard heating with radiant heat in the floor of the huge attached garage/workshop. Along with some of the most magnificent views to be found, there are over 90 young mature fruit trees, asparagus beds, blackberries, grapes, rhubarb, and horseradish. And, yes, there is even a spacious root cellar for that perfect storage temperature. There is two acres of tillable area for crops or livestock. Located 15 minutes from Cooperstown Baseball Hall of Fame and Otsego Lake., the opportunities are virtually limitless for anyone who appreciates quiet country living. Approximately 700 feet from a 485 acre State Forest and a 5 minute drive to Wilbur and Betty Davis State Park. The views from the front of the house continue into the Catskills. There are plenty of things to do to make this house your dream home but the extent of the current renovations will provide you with a beautiful and comfortable lifestyle while you make it your own.
Contact an agent
Home facts
- Year built:1970
- Listing ID #:R1612622
- Added:122 day(s) ago
- Updated:October 07, 2025 at 07:53 AM
Rooms and interior
- Bedrooms:3
- Total bathrooms:3
- Full bathrooms:2
- Half bathrooms:1
- Living area:2,432 sq. ft.
Heating and cooling
- Cooling:Zoned
- Heating:Baseboard, Electric, Oil, Radiant Floor, Wood, Zoned
Structure and exterior
- Roof:Asphalt, Shingle
- Year built:1970
- Building area:2,432 sq. ft.
- Lot area:3.09 Acres
Utilities
- Water:Well
- Sewer:Septic Tank
Finances and disclosures
- Price:$275,000
- Price per sq. ft.:$113.08
- Tax amount:$3,985
New listings near 251 Pearsall Road
 $176,000Active6 beds 2 baths2,504 sq. ft.
$176,000Active6 beds 2 baths2,504 sq. ft.48 Main Street, Schenevus, NY 12155
MLS# R1622104Listed by: KELLER WILLIAMS UPSTATE NY PROPERTIES $599,000Active5 beds 3 baths3,933 sq. ft.
$599,000Active5 beds 3 baths3,933 sq. ft.Address Withheld By Seller, Schenevus, NY 12155
MLS# R1627207Listed by: LAKE LADY PROPERTY MANAGEMENT, LLC $184,000Active3 beds 2 baths2,334 sq. ft.
$184,000Active3 beds 2 baths2,334 sq. ft.120 Main Street, Schenevus, NY 12155
MLS# R1625852Listed by: KELLER WILLIAMS UPSTATE NY PROPERTIES $149,000Active3 beds 1 baths1,472 sq. ft.
$149,000Active3 beds 1 baths1,472 sq. ft.129 Main Street, Schenevus, NY 12155
MLS# R1625192Listed by: KELLER WILLIAMS UPSTATE NY PROPERTIES $115,000Active3 beds 2 baths2,106 sq. ft.
$115,000Active3 beds 2 baths2,106 sq. ft.8393 State Highway 7, Schenevus, NY 12155
MLS# R1622932Listed by: KELLER WILLIAMS UPSTATE NY PROPERTIES $599,000Active5 beds 4 baths4,248 sq. ft.
$599,000Active5 beds 4 baths4,248 sq. ft.154 Westville Gulf Road, Schenevus, NY 12155
MLS# R1615040Listed by: KELLER WILLIAMS UPSTATE NY PROPERTIES $285,000Active3 beds 2 baths1,847 sq. ft.
$285,000Active3 beds 2 baths1,847 sq. ft.143 Main Street, Maryland, NY 12155
MLS# 202519587Listed by: CORNER STONE PROPERTIES $215,000Pending2 beds 1 baths975 sq. ft.
$215,000Pending2 beds 1 baths975 sq. ft.543 Middlefield Road, Schenevus, NY 12155
MLS# R1610148Listed by: CARE BROKERAGE $475,000Active3 beds 1 baths2,370 sq. ft.
$475,000Active3 beds 1 baths2,370 sq. ft.1217 County Highway 34, Schenevus, NY 12155
MLS# R1608359Listed by: BENSON AGENCY REAL ESTATE LLC
