1A West Drive, Schodack, NY 12033
Local realty services provided by:HUNT Real Estate ERA
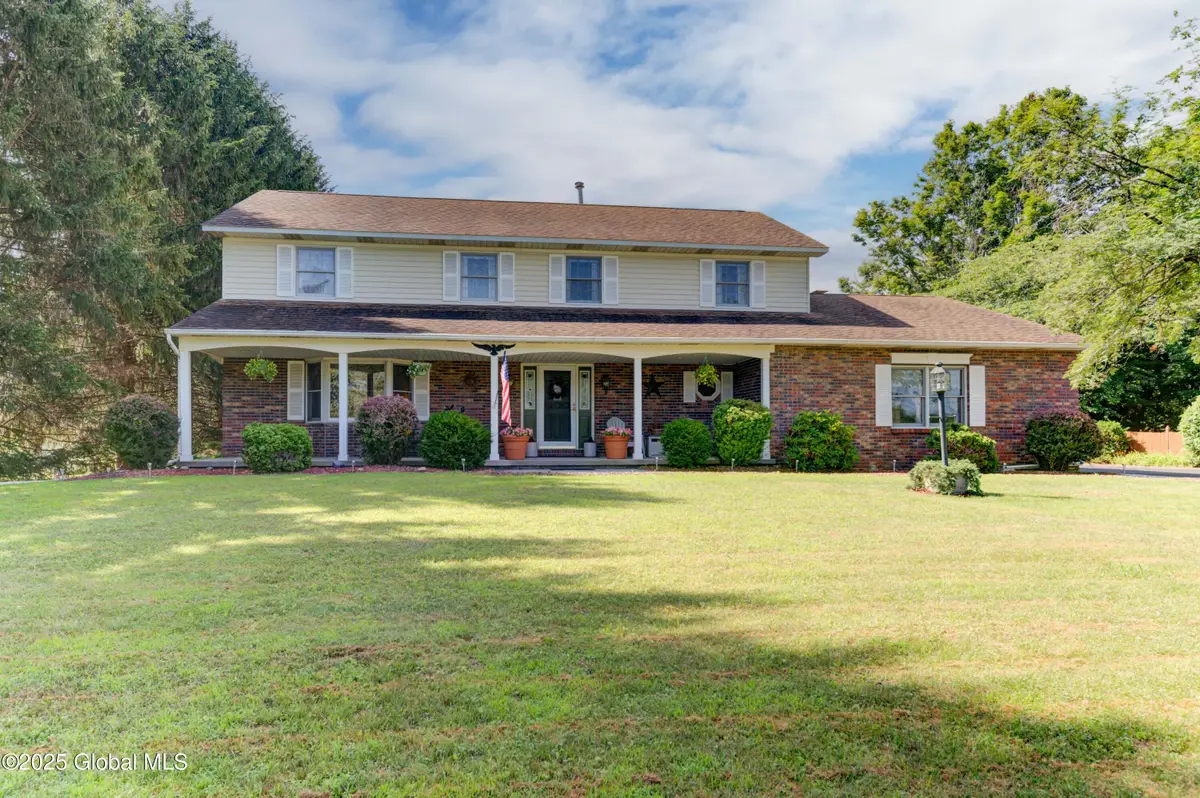
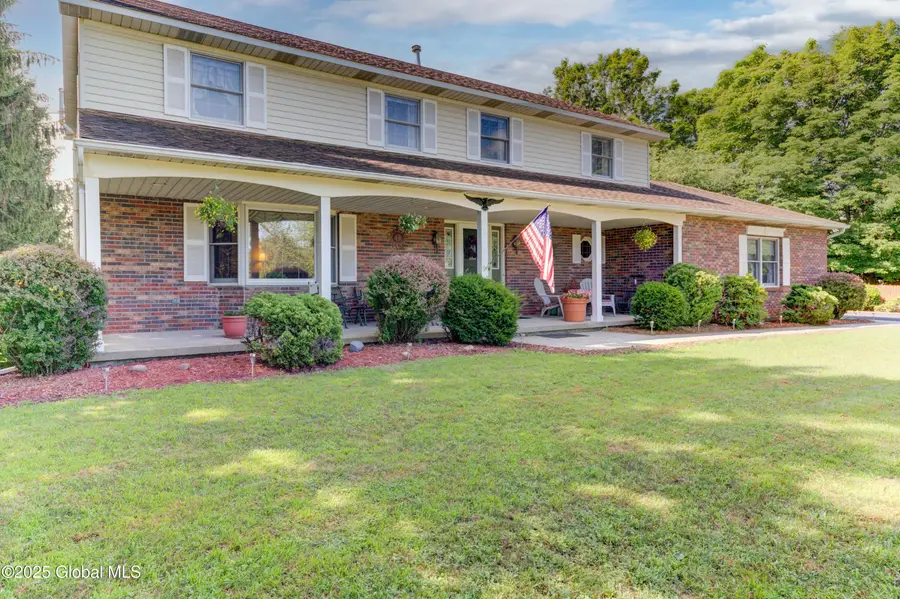
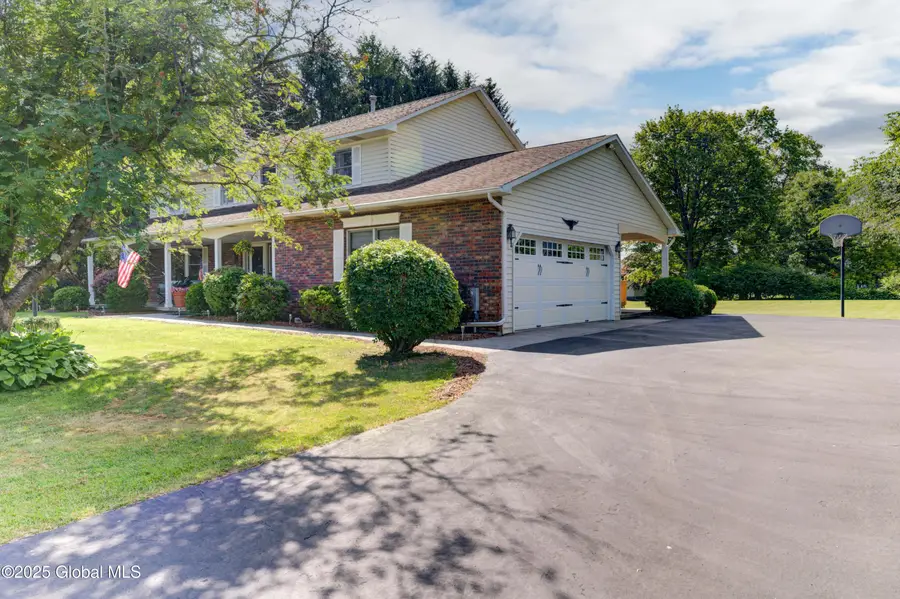
1A West Drive,Schodack, NY 12033
$525,000
- 4 Beds
- 3 Baths
- 2,632 sq. ft.
- Single family
- Pending
Listed by:jolene s morris
Office:howard hanna capital inc
MLS#:202521219
Source:Global MLS
Price summary
- Price:$525,000
- Price per sq. ft.:$199.47
About this home
Lovingly maintained Colonial on a manicured, quiet dead-end street lot. Warm & inviting, you'll feel at home the moment you enter. The updated kitchen opens to the family room with custom cabinetry & a cozy gas fireplace. A large dining room flows into the formal living room—perfect for holiday gatherings. First Floor laundry & half bath for convenience. Upstairs features 4 spacious bedrooms, including a primary suite with vanity & walk-in closet; the second bedroom also has a walk-in. The finished basement offers an office, family room, & potential 5th bedroom. Large deck overlooks a spacious backyard—ideal for summer BBQs. Lots of storage with built in shed, attic and large 2 car garage. Generator hookup. Schodack Schools! Minutes from highways, easy commute to Albany or Hudson.
Contact an agent
Home facts
- Year built:1984
- Listing Id #:202521219
- Added:36 day(s) ago
- Updated:August 13, 2025 at 07:30 AM
Rooms and interior
- Bedrooms:4
- Total bathrooms:3
- Full bathrooms:2
- Half bathrooms:1
- Living area:2,632 sq. ft.
Heating and cooling
- Cooling:Central Air
- Heating:Forced Air, Natural Gas
Structure and exterior
- Roof:Asphalt, Shingle
- Year built:1984
- Building area:2,632 sq. ft.
- Lot area:0.6 Acres
Schools
- High school:Maple Hill HS
Utilities
- Water:Public
- Sewer:Septic Tank
Finances and disclosures
- Price:$525,000
- Price per sq. ft.:$199.47
- Tax amount:$12,539
New listings near 1A West Drive
- New
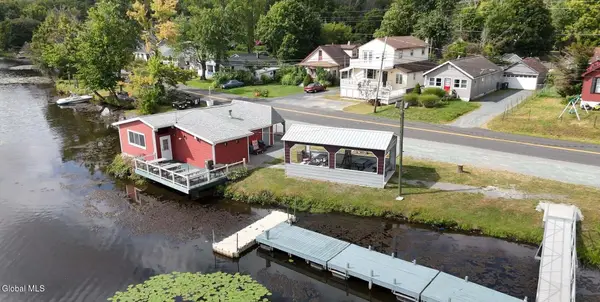 $299,000Active-- beds 2 baths1,150 sq. ft.
$299,000Active-- beds 2 baths1,150 sq. ft.266 County Route 7, Schodack, NY 12123
MLS# 202523862Listed by: COLDWELL BANKER PRIME PROPERTIES - Open Sun, 12 to 2pmNew
 $225,000Active3 beds 1 baths1,366 sq. ft.
$225,000Active3 beds 1 baths1,366 sq. ft.10 Chestnut Street, Castleton-on-Hudson, NY 12033
MLS# 202523805Listed by: J PAUL REALTY GROUP LLC - New
 $450,000Active3 beds 3 baths2,100 sq. ft.
$450,000Active3 beds 3 baths2,100 sq. ft.2527 Phillips Road, Schodack, NY 12033
MLS# 202523712Listed by: KW PLATFORM - New
 $1,450,000Active7 beds 3 baths5,672 sq. ft.
$1,450,000Active7 beds 3 baths5,672 sq. ft.1110 River Road, Schodack, NY 12156
MLS# 202523519Listed by: SIERRA NORTH REAL ESTATE LLC  $429,900Pending3 beds 3 baths2,015 sq. ft.
$429,900Pending3 beds 3 baths2,015 sq. ft.5 Circle Drive, Schodack, NY 12033
MLS# 202523345Listed by: BERKSHIRE HATHAWAY HOME SERVICES BLAKE- New
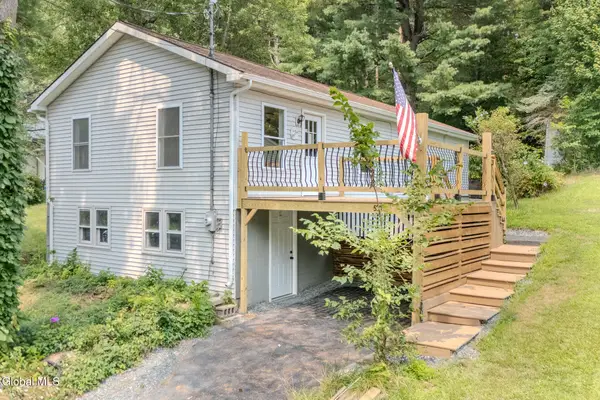 $249,999Active3 beds 1 baths1,050 sq. ft.
$249,999Active3 beds 1 baths1,050 sq. ft.520 Morey Park Hill Road, Schodack, NY 12123
MLS# 202523289Listed by: HOWARD HANNA CAPITAL INC  $269,900Pending4 beds 2 baths1,770 sq. ft.
$269,900Pending4 beds 2 baths1,770 sq. ft.56 Scott Avenue, Castleton-on-Hudson, NY 12033
MLS# 202523163Listed by: CRYSTAL COLEMAN REALTY LLC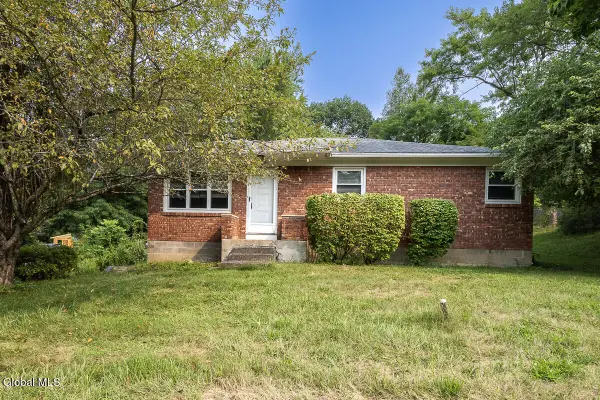 $209,900Pending3 beds 1 baths1,092 sq. ft.
$209,900Pending3 beds 1 baths1,092 sq. ft.2281 E Schodack Road, Schodack, NY 12063
MLS# 202523152Listed by: HOWARD HANNA CAPITAL INC $335,000Pending6 beds 3 baths1,536 sq. ft.
$335,000Pending6 beds 3 baths1,536 sq. ft.53-55 Shelterwood Road, Schodack, NY 12061
MLS# 202522988Listed by: THE GREENE REALTY GROUP $299,000Active3 beds 1 baths1,166 sq. ft.
$299,000Active3 beds 1 baths1,166 sq. ft.91 Green Avenue, Castleton-on-Hudson, NY 12033
MLS# 202522813Listed by: BEACH & BARTOLO REALTORS INC
