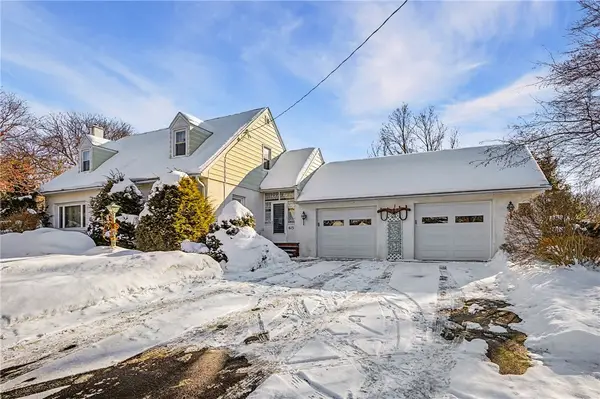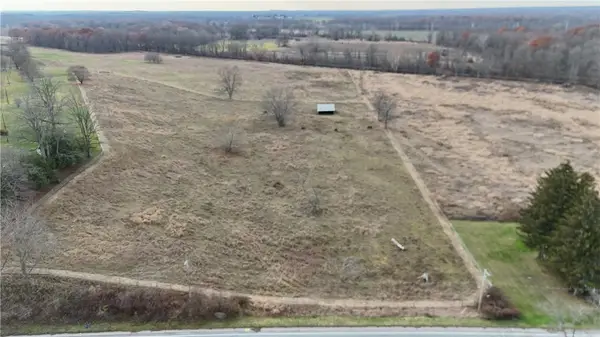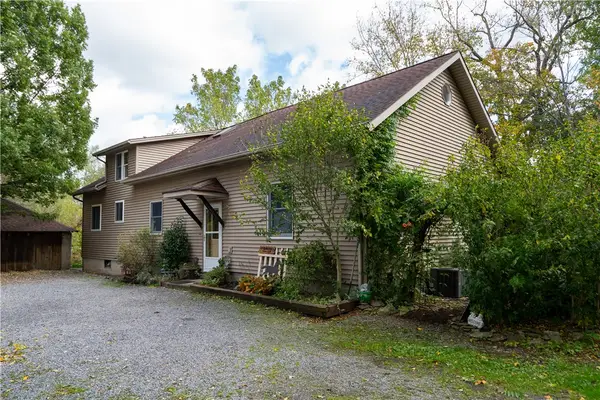1226 North Road, Scottsville, NY 14546
Local realty services provided by:ERA Team VP Real Estate
Listed by: andrew hannan
Office: real broker ny llc.
MLS#:R1659969
Source:NY_GENRIS
Price summary
- Price:$499,900
- Price per sq. ft.:$243.26
About this home
Welcome to 1226 North Road — a true Scottsville showstopper! This completely transformed 4-bedroom, 2.5-bath colonial sits proudly on just over 3 acres and blends modern luxury with timeless charm. From the moment you arrive, the brand-new vinyl siding, windows, and wrap-around stone/gravel driveway set the tone for a move-in-ready masterpiece. Step inside to soaring 8-foot doors, an elegant open-concept layout, and a stunning new kitchen featuring gleaming stainless steel appliances and a massive walk-in pantry. Every inch of this home has been thoughtfully designed, including a brand-new 2025 furnace, A/C, and hot water tank — ensuring comfort and efficiency for years to come. The 2019 septic and completely new addition make this home feel like new construction with the charm of country living. Enjoy over 3 acres of peaceful privacy while being just minutes from local conveniences — the perfect blend of space, style, and serenity. Don’t miss your chance to make this dream home yours! This house had additions put on and the new square footage was provided by the builder. Delayed negotiations until Wednesday, 2/4/26 at 4 pm. Life of all offers to be 24 hours.
Contact an agent
Home facts
- Year built:1900
- Listing ID #:R1659969
- Added:101 day(s) ago
- Updated:February 16, 2026 at 08:30 AM
Rooms and interior
- Bedrooms:4
- Total bathrooms:3
- Full bathrooms:2
- Half bathrooms:1
- Living area:2,055 sq. ft.
Heating and cooling
- Cooling:Central Air
- Heating:Forced Air, Propane
Structure and exterior
- Roof:Asphalt
- Year built:1900
- Building area:2,055 sq. ft.
- Lot area:3.25 Acres
Utilities
- Water:Connected, Public, Water Connected
- Sewer:Septic Tank
Finances and disclosures
- Price:$499,900
- Price per sq. ft.:$243.26
- Tax amount:$2,782
New listings near 1226 North Road
 $224,900Pending4 beds 2 baths1,818 sq. ft.
$224,900Pending4 beds 2 baths1,818 sq. ft.615 North Road, Scottsville, NY 14546
MLS# R1655427Listed by: RISE REAL ESTATE SERVICES LLC $1,599,900Active172.2 Acres
$1,599,900Active172.2 Acres2179 Scottsville Road, Scottsville, NY 14546
MLS# R1651832Listed by: WHITETAIL PROPERTIES REAL ESTATE, LLC $1,199,900Active152.23 Acres
$1,199,900Active152.23 Acres150 Coates Road, Scottsville, NY 14546
MLS# R1648881Listed by: WHITETAIL PROPERTIES REAL ESTATE, LLC $589,999Active2 beds 1 baths2,154 sq. ft.
$589,999Active2 beds 1 baths2,154 sq. ft.1866 Wheatland Center Road, Scottsville, NY 14546
MLS# R1512813Listed by: EMPIRE REALTY GROUP

