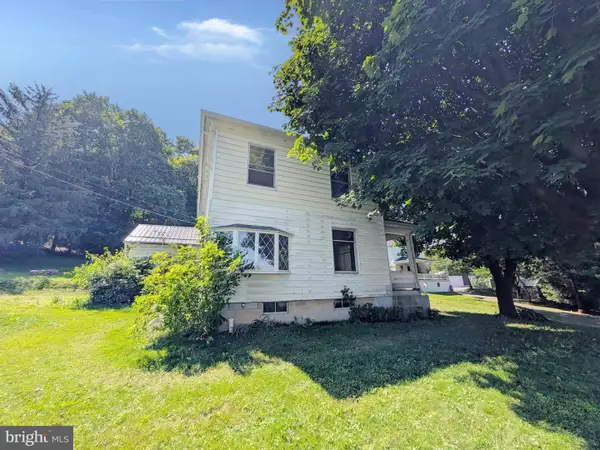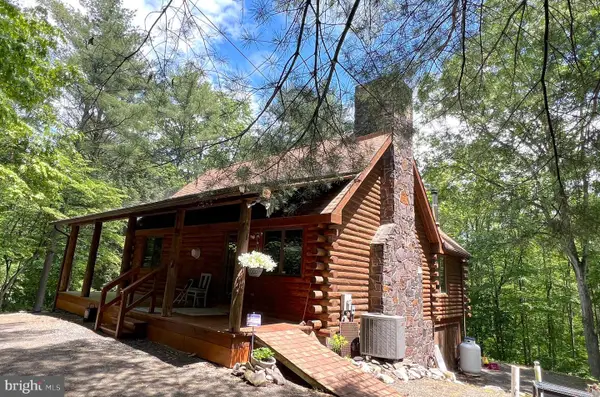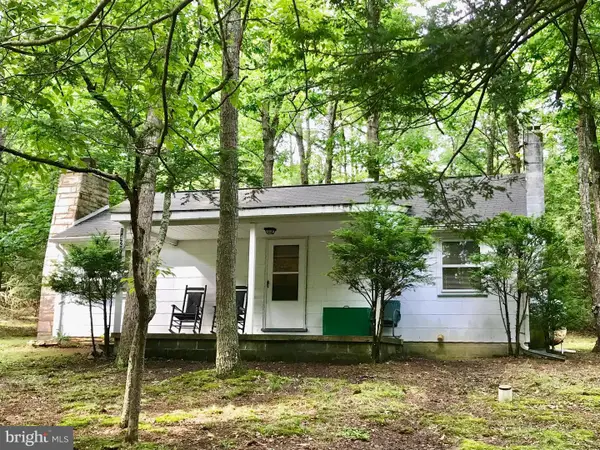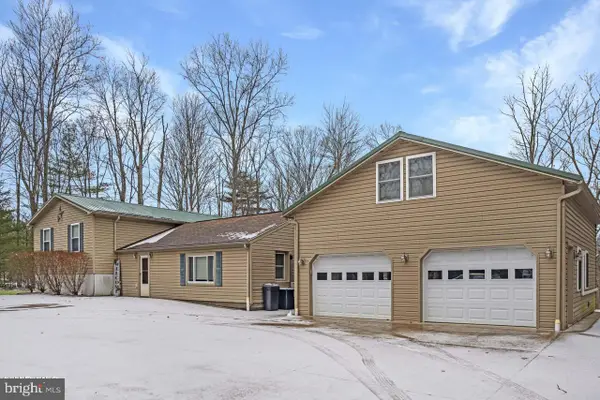21 Terra Vista, Scottsville, NY 14546
Local realty services provided by:ERA Team VP Real Estate



Listed by:stephen e. wrobbel
Office:howard hanna
MLS#:R1629665
Source:NY_GENRIS
Price summary
- Price:$320,000
- Price per sq. ft.:$174.48
About this home
Rare opportunity in Scottsville! Wheatland-Chili schools! 3 bedroom, 2 1/2 bath colonial built in 2015. Eat-in kitchen with stainless steel appliances including newer refrigerator & dishwasher, backsplash, & plenty of cabinets. Formal dining room flooded with natural light has slider leading to partially fenced yard with stamped concrete patio. 1st floor laundry & half bath. Three bedrooms on second floor including a primary suite with walk-in closet, jacuzzi tub & step-in shower. 2 car attached garage. Full, dry unfinished basement with egress window has plenty of room to create additional living space. Located on a cul de sac in a quiet neighborhood with easy access to thruway. Only 20 minutes to downtown Rochester, and 2 minutes from the historical Village of Scottsville. A short commute to RIT and U of R, within 15 minutes to three Wegmans locations (Chili-Paul, Caulkins, Hylan Drive), close to restaurants, businesses, & schools. Enjoy fishing, picnicking, kayaking, birdwatching, & exploring hiking trails at Canawaugus & Oatka Creek Parks, or a variety of sports at Johnson Park. Sellers would like to close mid to late October with a possible short post possession. Delayed negotiations with offers due by Tuesday 8/19 at 12:00 PM. Please make offers good for at least 24 hours.
Contact an agent
Home facts
- Year built:2015
- Listing Id #:R1629665
- Added:5 day(s) ago
- Updated:August 18, 2025 at 03:38 PM
Rooms and interior
- Bedrooms:3
- Total bathrooms:3
- Full bathrooms:2
- Half bathrooms:1
- Living area:1,834 sq. ft.
Heating and cooling
- Cooling:Central Air
- Heating:Forced Air, Gas
Structure and exterior
- Roof:Asphalt, Shingle
- Year built:2015
- Building area:1,834 sq. ft.
- Lot area:0.32 Acres
Schools
- High school:Wheatland Chili High
- Elementary school:TJ Connor Elementary
Utilities
- Water:Connected, Public, Water Connected
- Sewer:Connected, Sewer Connected
Finances and disclosures
- Price:$320,000
- Price per sq. ft.:$174.48
- Tax amount:$9,451
New listings near 21 Terra Vista
 $799,000Active3 beds 4 baths3,315 sq. ft.
$799,000Active3 beds 4 baths3,315 sq. ft.9356 Playhouse Rd, PETERSBURG, PA 16669
MLS# PAHU2023708Listed by: KISSINGER, BIGATEL & BROWER $74,900Active4 beds 1 baths1,920 sq. ft.
$74,900Active4 beds 1 baths1,920 sq. ft.610 Saint Peters St, PETERSBURG, PA 16669
MLS# PAHU2023710Listed by: JOHN HILL REAL ESTATE $799,000Active3 beds 4 baths3,315 sq. ft.
$799,000Active3 beds 4 baths3,315 sq. ft.9356 Playhouse Rd, PETERSBURG, PA 16669
MLS# PAHU2023626Listed by: KISSINGER, BIGATEL & BROWER $99,000Pending2 beds -- baths1,144 sq. ft.
$99,000Pending2 beds -- baths1,144 sq. ft.3122 Laurel Run Rd, PETERSBURG, PA 16669
MLS# PAHU2023698Listed by: KELLER WILLIAMS ADVANTAGE REALTY $680,000Active141.45 Acres
$680,000Active141.45 Acres7260 Chilcote Hollow Rd, PETERSBURG, PA 16669
MLS# PAHU2023654Listed by: EXP REALTY, LLC $439,000Active3 beds 2 baths3,087 sq. ft.
$439,000Active3 beds 2 baths3,087 sq. ft.11882 Bumbarger Cir, PETERSBURG, PA 16669
MLS# PAHU2023652Listed by: KELLER WILLIAMS ADVANTAGE REALTY $194,900Active3 beds 1 baths672 sq. ft.
$194,900Active3 beds 1 baths672 sq. ft.14273 Broad Mountain, PETERSBURG, PA 16669
MLS# PAHU2023630Listed by: KISSINGER, BIGATEL & BROWER $450,000Pending7 beds 6 baths2,269 sq. ft.
$450,000Pending7 beds 6 baths2,269 sq. ft.3194 Sassafras, PETERSBURG, PA 16669
MLS# PAHU2023440Listed by: PERRY WELLINGTON REALTY, LLC
