801 Brook Road, Scottsville, NY 14546
Local realty services provided by:ERA Team VP Real Estate
801 Brook Road,Scottsville, NY 14546
$325,000
- 2 Beds
- 1 Baths
- - sq. ft.
- Single family
- Sold
Listed by:philip pizzingrilli
Office:tru agent real estate
MLS#:R1621340
Source:NY_GENRIS
Sorry, we are unable to map this address
Price summary
- Price:$325,000
About this home
Secluded Ranch Retreat on 10 Acres – Your Private Slice of Nature!
Nestled in a serene wooded setting, this charming ranch home sits on a spacious 10-acre lot, offering complete privacy with wildlife and nature right outside your door. And while you’ll feel miles away from it all, you’re just 4 miles (or a quick 8-minute drive) from Wegmans, making this the perfect balance of peace and convenience.
The property features a 16x32 shed/extra garage with an overhead door and concrete floor—ideal for storage, workshop space, or additional parking. Plus, the oversized 2-car attached garage comes with an additional section large enough for a 3rd vehicle or extra storage! For easy backyard access, the garage also has a full-sized garage door off the back, providing a convenient way to transport tools, equipment, or supplies directly to the backyard.
Inside, the home offers a welcoming and comfortable layout, including:
2 bedrooms (with the potential to convert a space into a 3rd bedroom)
Formal dining room for family gatherings
Spacious kitchen with a large pantry for all your cooking essentials
Cozy living room and family room for relaxation
A breezeway and deck to enjoy the tranquility of your wooded surroundings.
Recent updates include:
New oil furnace & electric water heater (2015), Central air (2015). All were checked and serviced this month!
Roof replaced in 2014
The property also includes a large Amish-built chicken coop, perfect for anyone looking to raise their own chickens and enjoy fresh eggs right from your backyard.
Escape to your private nature-filled retreat, yet remain close to all the amenities you need. This is the perfect home for anyone looking to enjoy the peace and beauty of country living, with the convenience of modern life just minutes away! Trails have been cleared to enjoy this awesome property!
Open house Sunday 7/27 from 11-1 and offers are due 7/29 by 3pm.
Contact an agent
Home facts
- Year built:1952
- Listing ID #:R1621340
- Added:67 day(s) ago
- Updated:September 29, 2025 at 04:41 PM
Rooms and interior
- Bedrooms:2
- Total bathrooms:1
- Full bathrooms:1
Heating and cooling
- Cooling:Central Air
- Heating:Forced Air, Oil
Structure and exterior
- Roof:Asphalt, Shingle
- Year built:1952
Schools
- High school:Wheatland Chili High
Utilities
- Water:Connected, Public, Water Connected
- Sewer:Septic Tank
Finances and disclosures
- Price:$325,000
- Tax amount:$4,085
New listings near 801 Brook Road
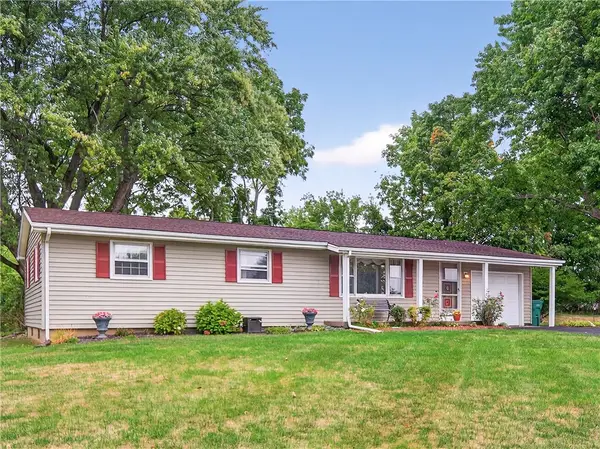 $225,000Pending3 beds 2 baths1,248 sq. ft.
$225,000Pending3 beds 2 baths1,248 sq. ft.10 Elmwood Circle, Scottsville, NY 14546
MLS# R1636125Listed by: EMPIRE REALTY GROUP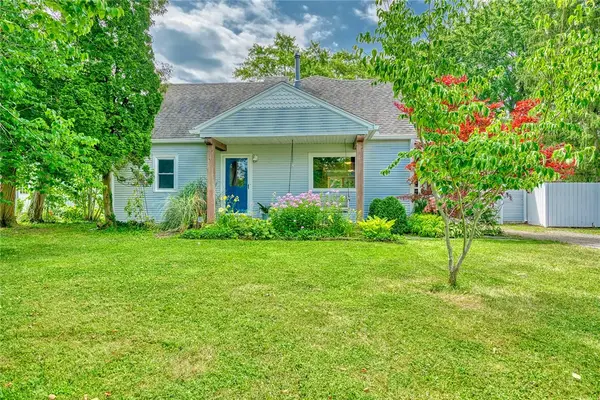 $329,900Active5 beds 2 baths2,222 sq. ft.
$329,900Active5 beds 2 baths2,222 sq. ft.147 Morgan Road, Scottsville, NY 14546
MLS# R1636490Listed by: EMPIRE REALTY GROUP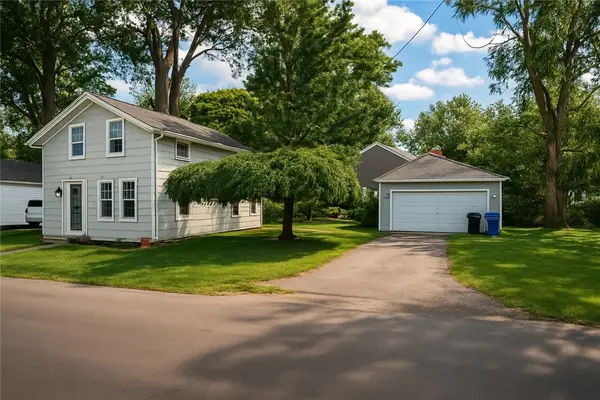 $150,000Pending1 beds 1 baths844 sq. ft.
$150,000Pending1 beds 1 baths844 sq. ft.1 Race Street, Scottsville, NY 14546
MLS# R1633307Listed by: HOWARD HANNA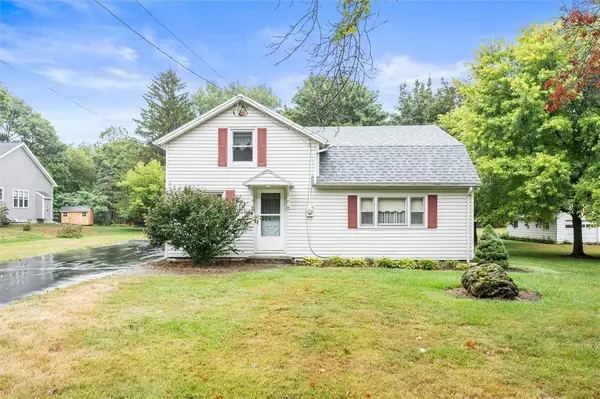 Listed by ERA$199,900Pending3 beds 2 baths1,560 sq. ft.
Listed by ERA$199,900Pending3 beds 2 baths1,560 sq. ft.24 Wyvil Avenue, Scottsville, NY 14546
MLS# R1631903Listed by: HUNT REAL ESTATE ERA/COLUMBUS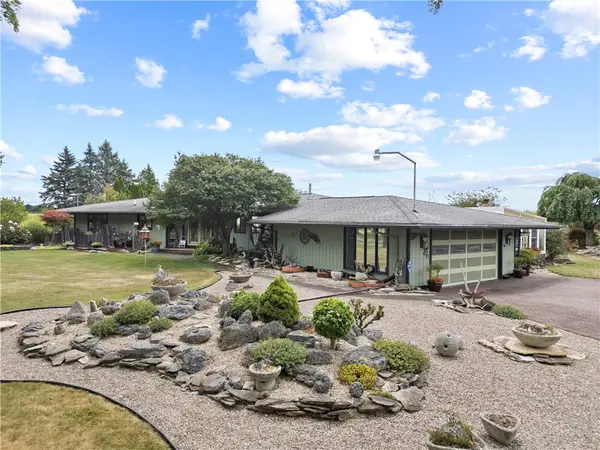 $325,000Pending3 beds 3 baths2,900 sq. ft.
$325,000Pending3 beds 3 baths2,900 sq. ft.137 Armstrong Road, Scottsville, NY 14546
MLS# R1630869Listed by: FREE HOME INSPECTION REALTY LLC $179,900Pending2 beds 2 baths1,032 sq. ft.
$179,900Pending2 beds 2 baths1,032 sq. ft.1758 Scottsville Mumford Road, Scottsville, NY 14546
MLS# R1626531Listed by: KELLER WILLIAMS REALTY GREATER ROCHESTER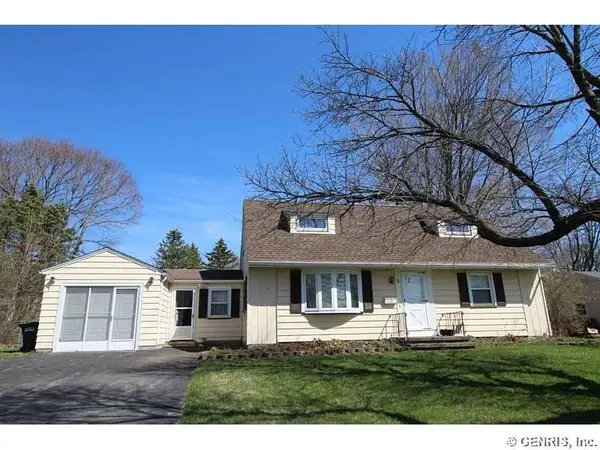 $199,999Pending4 beds 2 baths1,296 sq. ft.
$199,999Pending4 beds 2 baths1,296 sq. ft.58 W Cavalier Road, Scottsville, NY 14546
MLS# R1621233Listed by: KELLER WILLIAMS REALTY GATEWAY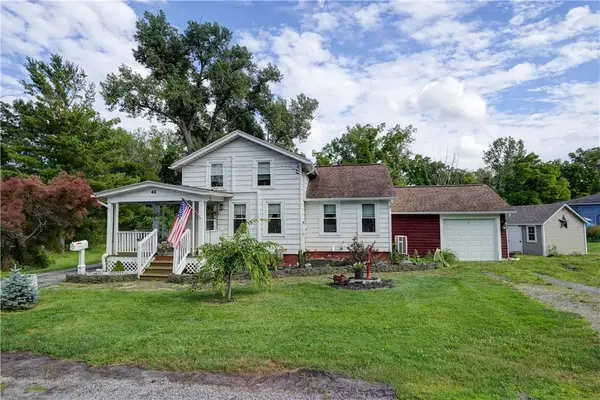 $179,900Pending2 beds 2 baths1,020 sq. ft.
$179,900Pending2 beds 2 baths1,020 sq. ft.41 Scott Crescent Drive, Scottsville, NY 14546
MLS# R1619584Listed by: HOWARD HANNA $30,000Active1 beds 1 baths400 sq. ft.
$30,000Active1 beds 1 baths400 sq. ft.2329 North Road, Scottsville, NY 14546
MLS# R1618682Listed by: HOWARD HANNA $175,000Pending3 beds 1 baths1,218 sq. ft.
$175,000Pending3 beds 1 baths1,218 sq. ft.4 Chili Avenue, Scottsville, NY 14546
MLS# R1610440Listed by: HOWARD HANNA
