6 Courtney Drive, Seneca Falls, NY 13148
Local realty services provided by:ERA Team VP Real Estate
6 Courtney Drive,Seneca Falls, NY 13148
$238,050
- 4 Beds
- 2 Baths
- - sq. ft.
- Single family
- Sold
Listed by: jacqueline tepfer
Office: tru agent real estate
MLS#:R1641105
Source:NY_GENRIS
Sorry, we are unable to map this address
Price summary
- Price:$238,050
About this home
Just listed in Seneca Falls! A spacious split-level home located in the desirable College Heights neighborhood for the first time in 43 years! Just a mile away from Downton Seneca Falls and all of the attractions, yet you will feel like you live in a quiet and friendly neighborhood. This home has been lovingly maintained by the same family for decades, and it shows throughout! Enter into the formal living room with hardwood floors that carry through the dining room and all through the 3 upstairs bedrooms! The formal dining room has sightlines to the kitchen, living room and amazing 3 season porch, making it a true entertainers delight! The kitchen has been tastefully updated with Corian countertops, modern wood cabinetry, and newer appliances all included! The double wide driveway leading to the true 2 CAR attached garage is enormous, and enters right into the kitchen for easy grocery transfers! On the second floor, the full bathroom is updated with a neutral palate and plenty of space and storage! A few steps down from the main level, you’ll find the fourth bedroom and a second spacious full bathroom, laundry and finished family room with vinyl flooring. With the full walk-out door and windows throughout will make you feel like you're above grade! There’s a ton of storage in the crawl-space storage room, if the garage and shed weren’t enough to store all the things! For extra peace of mind there is a Permanent Generator included, full tear off roof 2014’, vinyl siding and vinyl replaced windows. Private backyard, great neighborhood, and tons of living space make this a must see! It’s truly move in ready!
Contact an agent
Home facts
- Year built:1970
- Listing ID #:R1641105
- Added:90 day(s) ago
- Updated:January 06, 2026 at 05:38 PM
Rooms and interior
- Bedrooms:4
- Total bathrooms:2
- Full bathrooms:2
Heating and cooling
- Cooling:Window Units
- Heating:Baseboard, Gas, Hot Water
Structure and exterior
- Roof:Asphalt
- Year built:1970
Schools
- High school:Mynderse Academy
- Middle school:Seneca Falls Middle
- Elementary school:Elizabeth Cady Stanton Elementary
Utilities
- Water:Connected, Public, Water Connected
- Sewer:Connected, Sewer Connected
Finances and disclosures
- Price:$238,050
- Tax amount:$6,095
New listings near 6 Courtney Drive
- New
 $699,000Active3 beds 2 baths2,390 sq. ft.
$699,000Active3 beds 2 baths2,390 sq. ft.3163 County Route 121, Seneca Falls, NY 13148
MLS# R1656161Listed by: LAKE TO LAKE REAL ESTATE - New
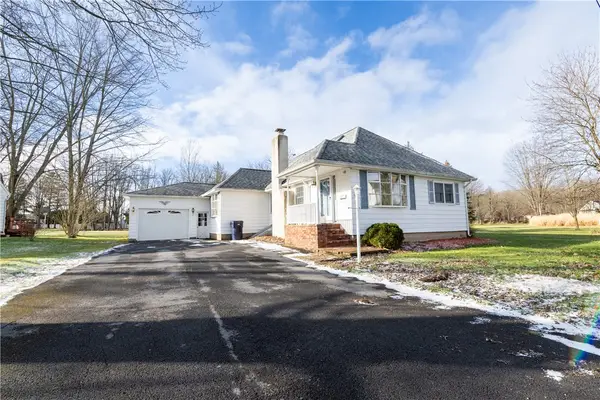 $198,500Active2 beds 2 baths1,956 sq. ft.
$198,500Active2 beds 2 baths1,956 sq. ft.91 Clinton Street, Seneca Falls, NY 13148
MLS# R1655798Listed by: LAKE TO LAKE REAL ESTATE 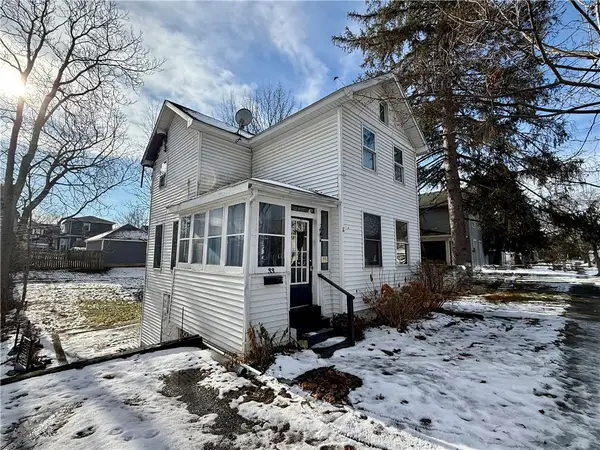 $35,000Active3 beds 2 baths1,728 sq. ft.
$35,000Active3 beds 2 baths1,728 sq. ft.33 Miller Street, Seneca Falls, NY 13148
MLS# R1654986Listed by: KELLER WILLIAMS REALTY GATEWAY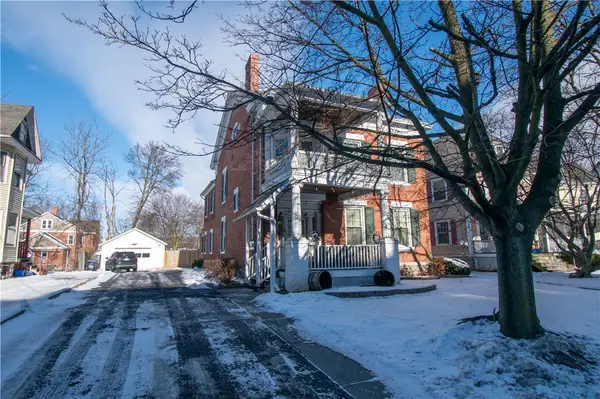 $239,900Active4 beds 4 baths3,242 sq. ft.
$239,900Active4 beds 4 baths3,242 sq. ft.202 Fall Street, Seneca Falls, NY 13148
MLS# R1655088Listed by: CENTURY 21 STEVE DAVOLI RE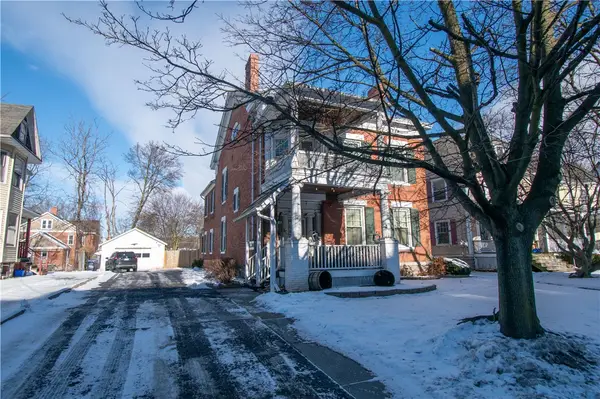 $239,900Active4 beds 4 baths3,242 sq. ft.
$239,900Active4 beds 4 baths3,242 sq. ft.202 Fall Street, Seneca Falls, NY 13148
MLS# R1655089Listed by: CENTURY 21 STEVE DAVOLI RE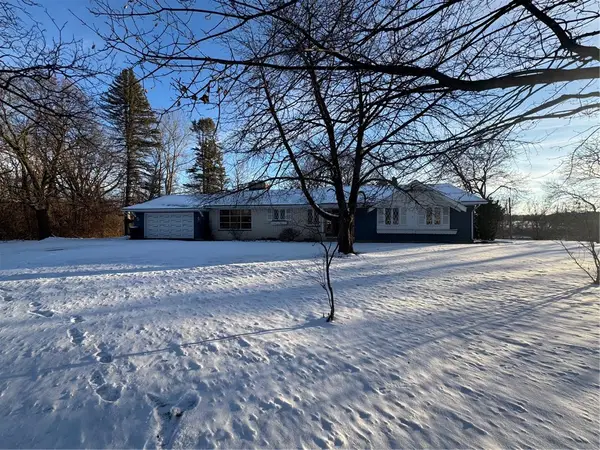 $399,900Active3 beds 2 baths2,024 sq. ft.
$399,900Active3 beds 2 baths2,024 sq. ft.1990 Route 5 & 20 Highway, Seneca Falls, NY 13148
MLS# R1654295Listed by: CENTURY 21 STEVE DAVOLI RE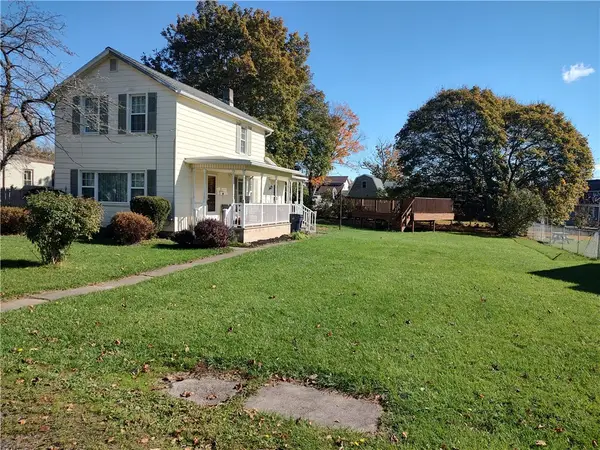 $149,900Pending3 beds 1 baths1,076 sq. ft.
$149,900Pending3 beds 1 baths1,076 sq. ft.8 Maple Street, Seneca Falls, NY 13148
MLS# R1653595Listed by: LAKE TO LAKE REAL ESTATE $179,900Active3 beds 2 baths1,774 sq. ft.
$179,900Active3 beds 2 baths1,774 sq. ft.28 Miller Street, Seneca Falls, NY 13148
MLS# R1652678Listed by: HOWARD HANNA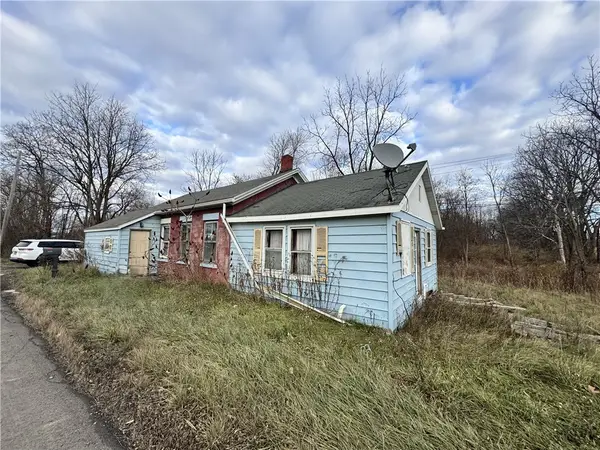 $49,000Pending3 beds 1 baths1,313 sq. ft.
$49,000Pending3 beds 1 baths1,313 sq. ft.1411 State Route 414, Seneca Falls, NY 13148
MLS# R1652589Listed by: REAL ESTATE BY JENN, LLC.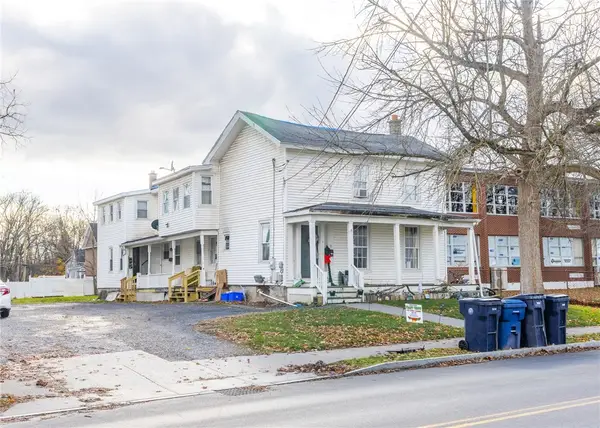 $199,900Pending7 beds -- baths5,095 sq. ft.
$199,900Pending7 beds -- baths5,095 sq. ft.71 W Bayard Street, Seneca Falls, NY 13148
MLS# R1652104Listed by: RE/MAX PLUS
