10 Norman Road, Shandaken, NY 12480
Local realty services provided by:ERA Insite Realty Services
Listed by:amy owens
Office:coldwell banker village green
MLS#:891196
Source:OneKey MLS
Price summary
- Price:$599,000
- Price per sq. ft.:$325.72
About this home
Private Split Level on 3 Acres
Tucked away in a quiet, wooded setting, this 3-bedroom, 2.5-bath split level offers the perfect blend of privacy, natural beauty, and thoughtful design. Set on 3 acres and surrounded by mature trees, seasonal waterfalls, and perennial gardens, the property borders forever-wild state forest, with hiking trails woven throughout...a peaceful retreat ideal for a seasonal ski rental, weekend or full-time living.
Inside, classic mid-century charm meets high-quality modern upgrades. The main level features a cozy living room with built-in bookshelves, a custom window bench, and a wood stove that adds both warmth and ambiance. This level also includes a kitchen with breakfast bar, dining area, a half bath and laundry room.
Refurbished stairs lead to the upper level, where newly installed solid Brazilian teak hardwood flooring adds a rich, elegant touch. The updated layout includes a generous primary suite—created by merging two rooms into the primary—complete with a beautifully appointed ensuite bath featuring imported Italian tile in both the shower and flooring. Two additional bedrooms and a second full bath — featuring a heart-shaped jetted tub overlooking the forest —complete the upper level.
Outdoors, enjoy mountain views and the soothing sound of a nearby waterfall for three seasons of the year. The property features a deeded year-round spring, total privacy, and a setting that feels miles from everything, yet you're just 10 minutes to Belleayre Ski Center, 10 minutes to West Kill Brewery, 7 minutes to the charming village of Phoenicia and 25 minutes to Hunter,.
A rare Catskills offering that blends iconic mid-century style with refined modern updates in a truly immersive natural setting.
(Updates include: Roof 4 years old, new water heater, new Brazilian teak hardwood flooring, updated lighting. Property is in Catskill Watershed area)
**THIS PROPERTY IS NOT IN A FLOOD ZONE PER FEMA **
Contact an agent
Home facts
- Year built:1968
- Listing ID #:891196
- Added:68 day(s) ago
- Updated:September 25, 2025 at 01:28 PM
Rooms and interior
- Bedrooms:3
- Total bathrooms:3
- Full bathrooms:2
- Half bathrooms:1
- Living area:1,839 sq. ft.
Heating and cooling
- Heating:Electric, Wood
Structure and exterior
- Year built:1968
- Building area:1,839 sq. ft.
- Lot area:3 Acres
Schools
- High school:Onteora High School
- Middle school:Onteora Middle School
- Elementary school:Reginald Bennett Elementary School
Utilities
- Water:Well
- Sewer:Septic Tank
Finances and disclosures
- Price:$599,000
- Price per sq. ft.:$325.72
- Tax amount:$3,691 (2024)
New listings near 10 Norman Road
- New
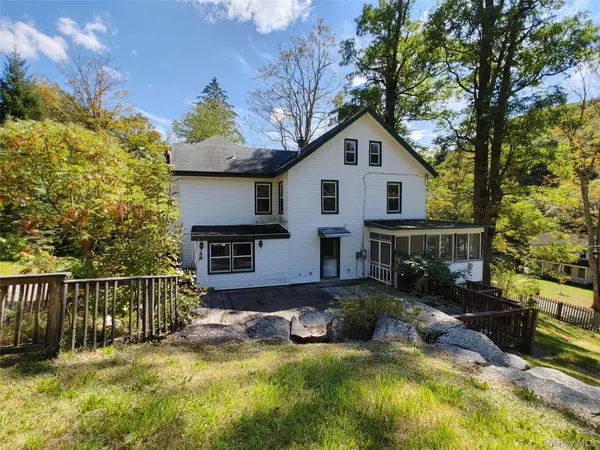 $325,000Active6 beds 3 baths3,057 sq. ft.
$325,000Active6 beds 3 baths3,057 sq. ft.11 Old Turnpike Road, Pine Hill, NY 12465
MLS# 913801Listed by: COLDWELL BANKER TIMBERLAND 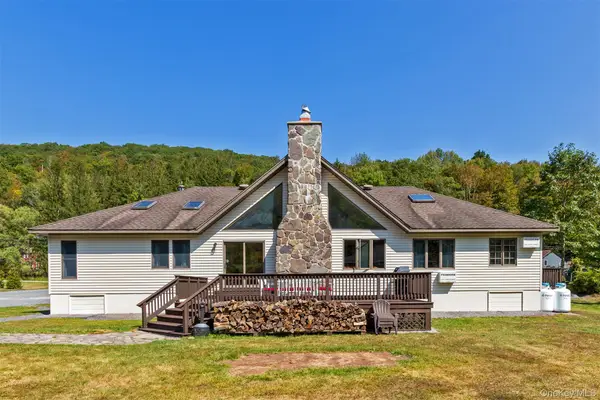 $779,000Active7 beds 5 baths3,968 sq. ft.
$779,000Active7 beds 5 baths3,968 sq. ft.8643 State Route 28, Big Indian, NY 12410
MLS# 911236Listed by: HUDSON MODERN CO $3,250,000Active9 beds 7 baths2,700,000 sq. ft.
$3,250,000Active9 beds 7 baths2,700,000 sq. ft.352 Galli Curci Road, Highmount, NY 12441
MLS# R1635863Listed by: FOUR SEASONS SOTHEBY'S INTERNATIONAL REALTY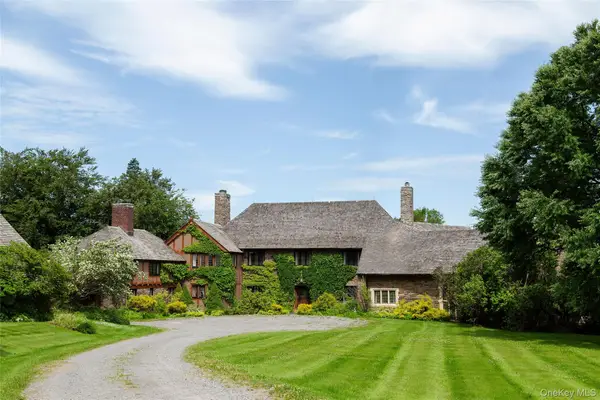 $3,250,000Active8 beds 7 baths8,276 sq. ft.
$3,250,000Active8 beds 7 baths8,276 sq. ft.352 Galli Curci, Margaretville, NY 12455
MLS# 909245Listed by: FOUR SEASONS SOTHEBYS INTL $229,000Active-- beds 1 baths4,173 sq. ft.
$229,000Active-- beds 1 baths4,173 sq. ft.8663 Route 28, Shandaken, NY 12465
MLS# R1628792Listed by: KELLER WILLIAMS UPSTATE NY PROPERTIES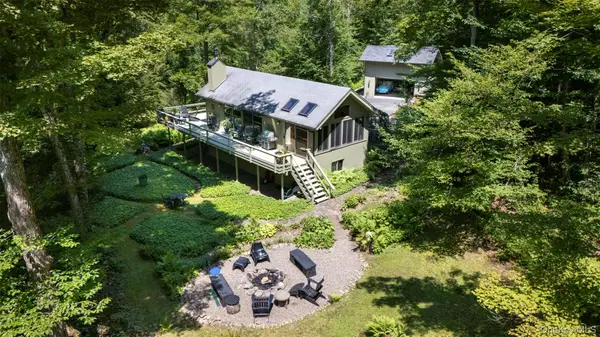 $795,000Pending4 beds 3 baths1,904 sq. ft.
$795,000Pending4 beds 3 baths1,904 sq. ft.23 Riseley Lane, Shandaken, NY 12480
MLS# 895678Listed by: SERHANT LLC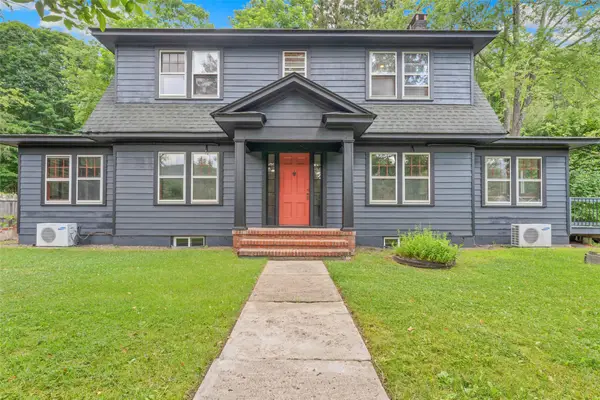 $875,000Pending4 beds 3 baths2,440 sq. ft.
$875,000Pending4 beds 3 baths2,440 sq. ft.16 Ava Maria Drive, Shandaken, NY 12480
MLS# 894385Listed by: HALTER ASSOCIATES REALTY INC. $449,000Active3 beds 2 baths1,779 sq. ft.
$449,000Active3 beds 2 baths1,779 sq. ft.49 Ulster & Delaware Turnpike, Shandaken, NY 12480
MLS# R1581318Listed by: COLDWELL BANKER TIMBERLAND PROPERTIES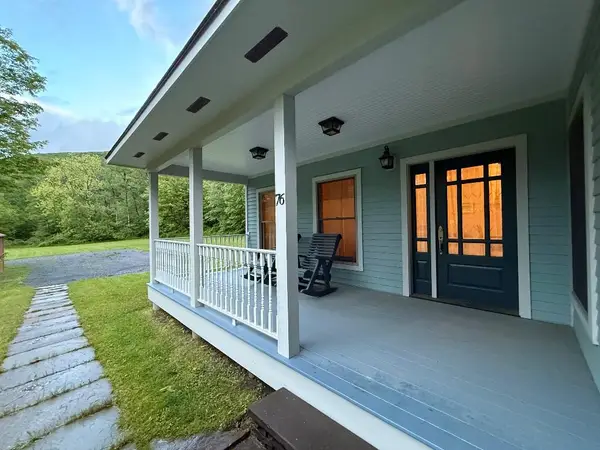 $549,000Active3 beds 2 baths1,620 sq. ft.
$549,000Active3 beds 2 baths1,620 sq. ft.76 Firehouse Road, Big Indian, NY 12410
MLS# 891261Listed by: LISTWITHFREEDOM.COM
