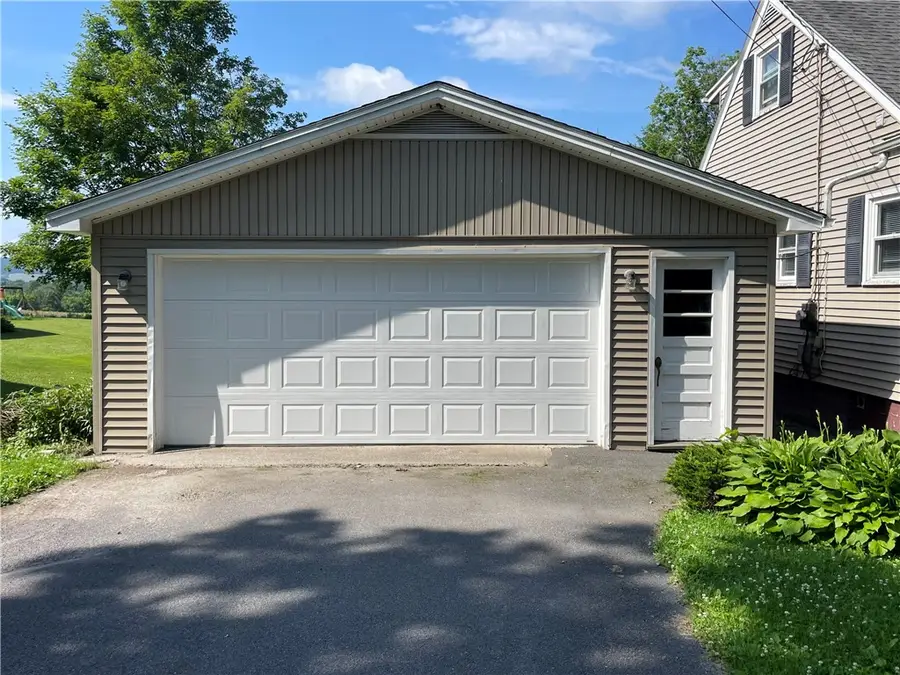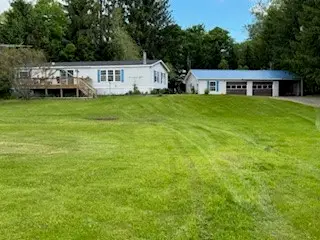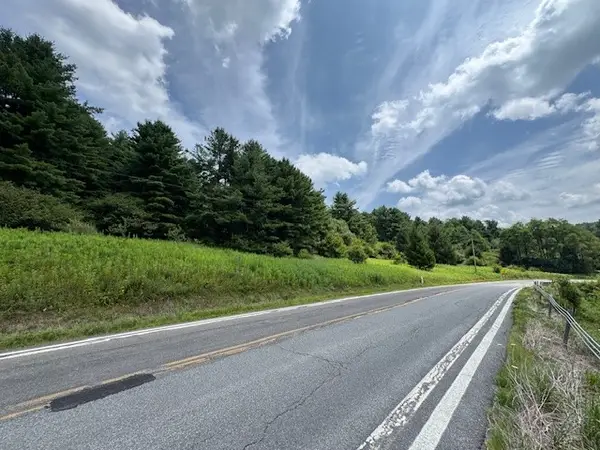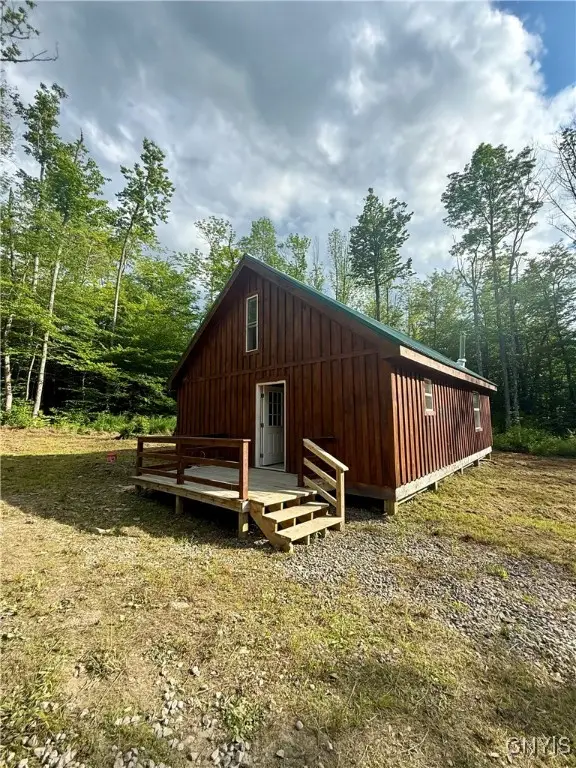125 Foote Hill Road, Sherburne, NY 13460
Local realty services provided by:HUNT Real Estate ERA



125 Foote Hill Road,Sherburne, NY 13460
$235,000
- 3 Beds
- 2 Baths
- 1,914 sq. ft.
- Single family
- Pending
Listed by:lisa m. stratton
Office:howard hanna
MLS#:R1616114
Source:NY_GENRIS
Price summary
- Price:$235,000
- Price per sq. ft.:$122.78
About this home
CAPE COD style home in highly desired SHERBURNE ELECTRIC. This 3-bedroom, 2 full bath home is situated on a .75-acre lot with beautiful country views! This property has a covered patio, oversized 2-car garage with plenty of workspace, new electric garage door and a tool shed. The kitchen has beautiful cherry cabinets and newly added granite countertops, new laminate flooring, farm sink and new appliances! You'll love all the living space which includes a double living room & fireplace, a large dining room and downstairs bedroom with built-in desk & bookshelves. There is easy access to the rear covered patio from the living room Anderson sliding glass door. Vinyl windows and siding make for easy maintenance. Nice hardwood floors throughout most of this home are in great condition! Front entry and open staircase lead to the upstairs and 2 large bedrooms and a full bath. Both full baths have been updated: new granite countertop downstairs and new floor, sink & toilet upstairs. This home is total electric so you can live economically with Sherburne municipal electric! This property gives you a real sense of PRIVACY and is only a few minutes from the center of town! Great back yard for family gatherings and pets. Money Back Guarantee Terms and Conditions Apply
Contact an agent
Home facts
- Year built:1962
- Listing Id #:R1616114
- Added:52 day(s) ago
- Updated:August 14, 2025 at 07:26 AM
Rooms and interior
- Bedrooms:3
- Total bathrooms:2
- Full bathrooms:2
- Living area:1,914 sq. ft.
Heating and cooling
- Heating:Baseboard, Electric
Structure and exterior
- Year built:1962
- Building area:1,914 sq. ft.
- Lot area:0.75 Acres
Schools
- High school:Sherburne-Earlville Senior High
- Middle school:Sherburne-Earlville Middle
- Elementary school:Sherburne-Earlville Elementary
Utilities
- Water:Well
- Sewer:Septic Tank
Finances and disclosures
- Price:$235,000
- Price per sq. ft.:$122.78
- Tax amount:$4,888
New listings near 125 Foote Hill Road
- New
 $249,000Active3 beds 2 baths1,344 sq. ft.
$249,000Active3 beds 2 baths1,344 sq. ft.116 Loomis Lane, Sherburne, NY 13460
MLS# R1629459Listed by: NEW YORK TROPHY PROPERTIES - New
 $75,000Active3 beds 2 baths1,344 sq. ft.
$75,000Active3 beds 2 baths1,344 sq. ft.103 Loomis Lane, Sherburne, NY 13460
MLS# R1629452Listed by: NEW YORK TROPHY PROPERTIES - New
 $159,900Active37.8 Acres
$159,900Active37.8 Acres4380 State Highway 80, Sherburne, NY 13460
MLS# R1627682Listed by: NEW YORK TROPHY PROPERTIES  $198,000Active96.96 Acres
$198,000Active96.96 AcresTurnpike Road #TN4, Sherburne, NY 13460
MLS# R1623348Listed by: KELLER WILLIAMS UPSTATE NY PROPERTIES $18,000Active8.5 Acres
$18,000Active8.5 AcresWinton Road #TN20, Sherburne, NY 13460
MLS# R1623372Listed by: KELLER WILLIAMS UPSTATE NY PROPERTIES $399,900Active112.41 Acres
$399,900Active112.41 Acres3776 State Highway 80, Sherburne, NY 13460
MLS# S1621136Listed by: BERKSHIRE HATHAWAY HOMESERVICES HERITAGE REALTY $78,900Active32 Acres
$78,900Active32 Acres3514 State Highway 80, Sherburne, NY 13460
MLS# R1619118Listed by: CORNERSTONE REALTY ASSOCIATES $140,000Active9 Acres
$140,000Active9 AcresWales Road, Sherburne, NY 13460
MLS# S1616781Listed by: EAGLE RIVER REALTY, LLC $479,000Active6 beds 4 baths3,621 sq. ft.
$479,000Active6 beds 4 baths3,621 sq. ft.1041 County Road 23, Sherburne, NY 13460
MLS# R1613893Listed by: NORTHEAST REALTY CHENANGO COUNTY LLC
