162 Parkwood Drive, Shirley, NY 11967
Local realty services provided by:Bon Anno Realty ERA Powered
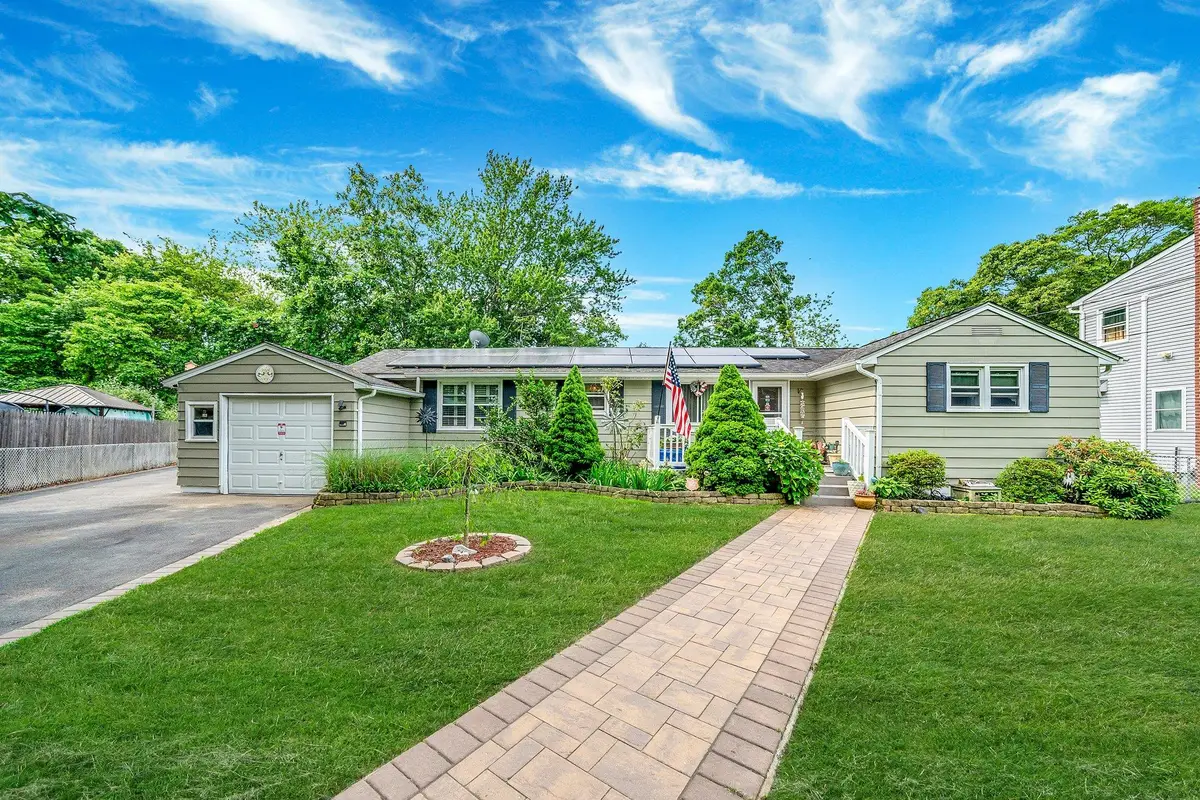
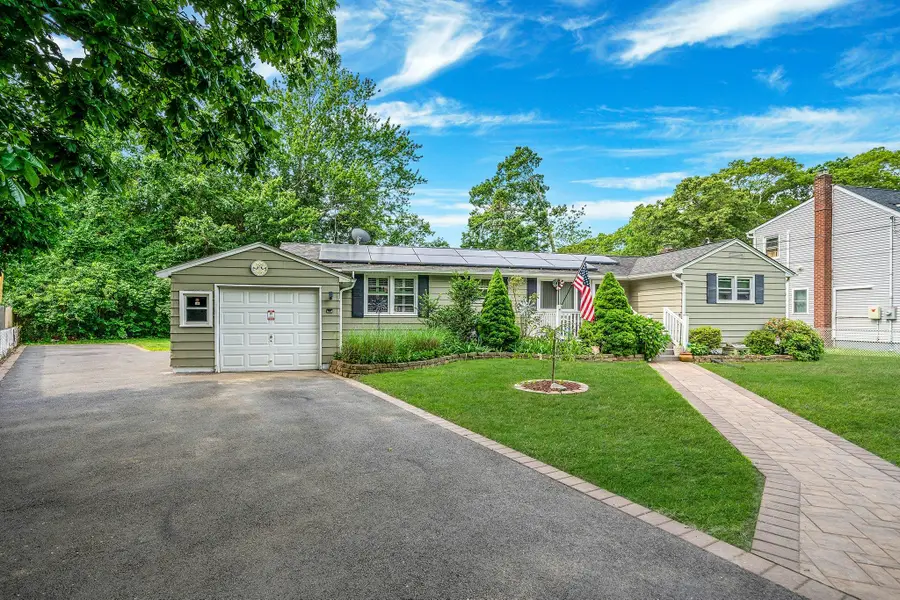
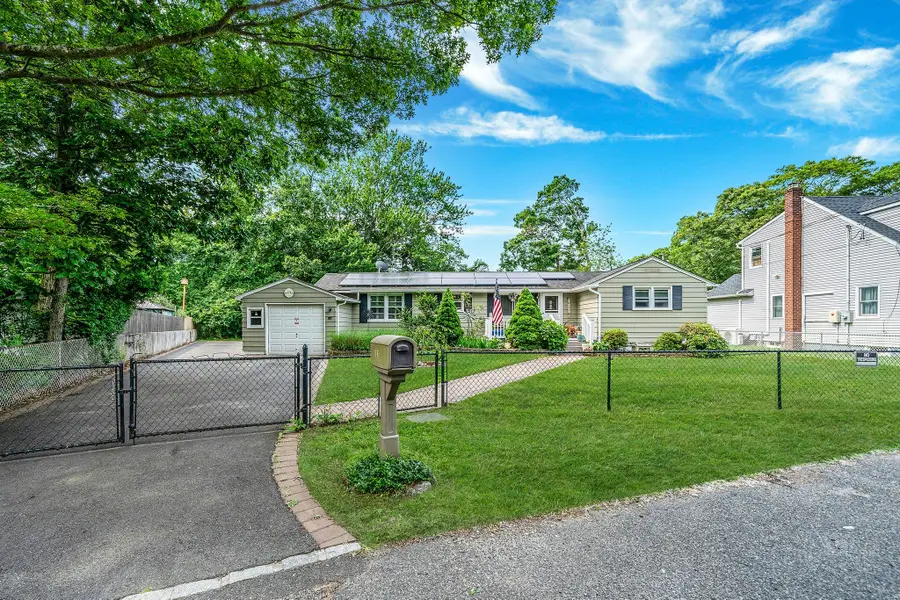
162 Parkwood Drive,Shirley, NY 11967
$377,000
- 2 Beds
- 1 Baths
- 896 sq. ft.
- Single family
- Pending
Listed by:danielle i. lenard
Office:signature premier properties
MLS#:874207
Source:One Key MLS
Price summary
- Price:$377,000
- Price per sq. ft.:$420.76
About this home
Welcome to your charming ranch-style home where comfort, character, and convenience come together. Pride of ownership is evident throughout, from the well-maintained exterior to the warm, welcoming interior. An interlocking stone path leads to the front porch — the perfect place to enjoy your morning coffee and watch the world go by. Inside, the cozy living room features a wood-burning stove, and the eat-in kitchen offers stainless steel appliances and a relaxed, functional layout. The main-floor bedrooms provide easy living, while the backyard is a true retreat with a deck for al fresco dining, a hot tub for unwinding, and a fully fenced yard where kids and pets can play safely. There’s also a storage shed, a single-car garage, and plenty of parking. With low-maintenance landscaping, great curb appeal, and easy highway access — all tucked away from the noise — this home invites you to settle in and stay awhile.
Contact an agent
Home facts
- Year built:1954
- Listing Id #:874207
- Added:56 day(s) ago
- Updated:July 13, 2025 at 07:43 AM
Rooms and interior
- Bedrooms:2
- Total bathrooms:1
- Full bathrooms:1
- Living area:896 sq. ft.
Heating and cooling
- Heating:Oil
Structure and exterior
- Year built:1954
- Building area:896 sq. ft.
- Lot area:0.18 Acres
Schools
- High school:William Floyd High School
- Middle school:William Paca Middle School
- Elementary school:John S Hobart Elementary School
Utilities
- Water:Public
- Sewer:Cesspool
Finances and disclosures
- Price:$377,000
- Price per sq. ft.:$420.76
- Tax amount:$6,838 (2025)
New listings near 162 Parkwood Drive
- Open Sat, 11am to 1:30pmNew
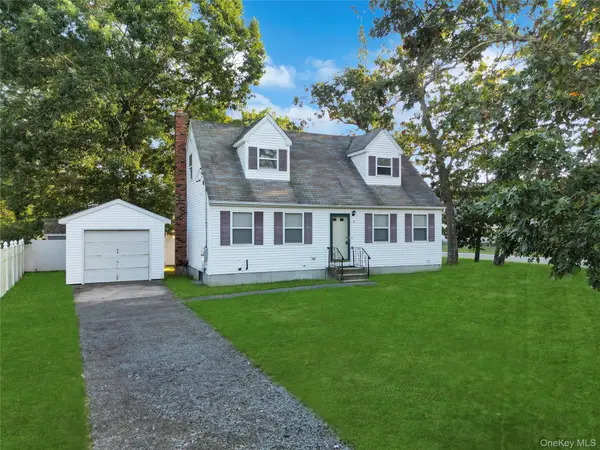 $539,999Active4 beds 2 baths1,268 sq. ft.
$539,999Active4 beds 2 baths1,268 sq. ft.2 Brushwood Drive, Shirley, NY 11967
MLS# 901299Listed by: PREMIUM GROUP REALTY CORP - Coming Soon
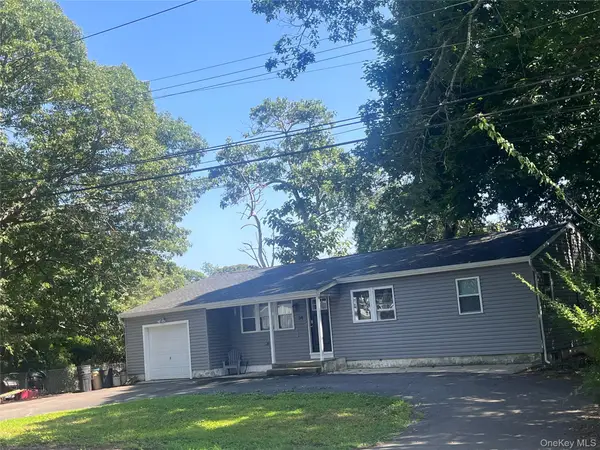 $599,990Coming Soon3 beds 2 baths
$599,990Coming Soon3 beds 2 baths34 Pinetop Drive, Shirley, NY 11967
MLS# 895748Listed by: CECILIA NELSON REALTY LLC - Open Sun, 2 to 4pmNew
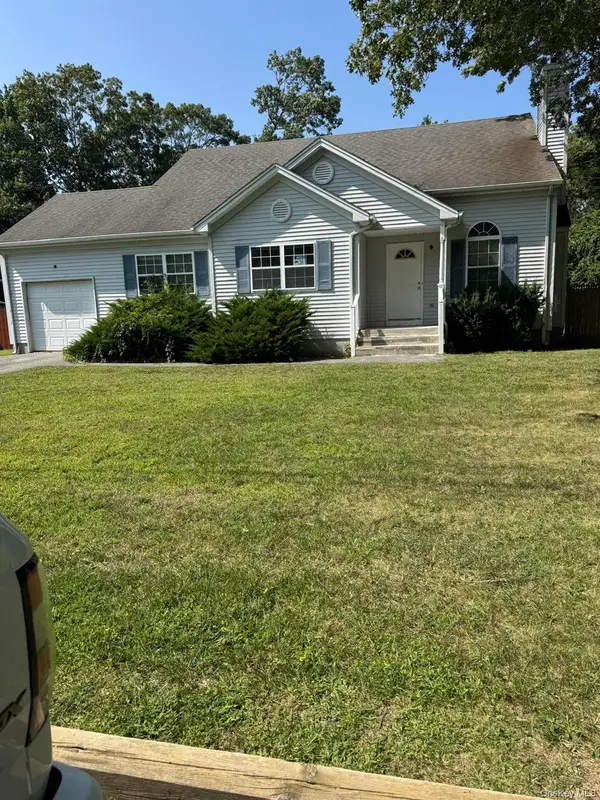 $529,000Active4 beds 2 baths10,000 sq. ft.
$529,000Active4 beds 2 baths10,000 sq. ft.11 Sagewood Drive, Shirley, NY 11967
MLS# 900509Listed by: NEW IMAGE REALTY CORP - New
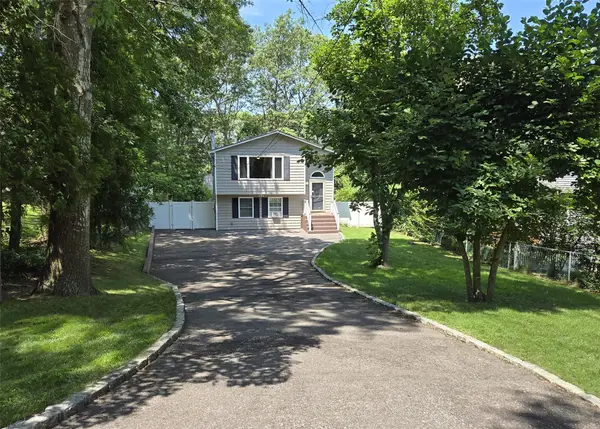 $649,000Active5 beds 2 baths1,956 sq. ft.
$649,000Active5 beds 2 baths1,956 sq. ft.187 Carleton Drive E, Shirley, NY 11967
MLS# 887707Listed by: RE/MAX BEST - New
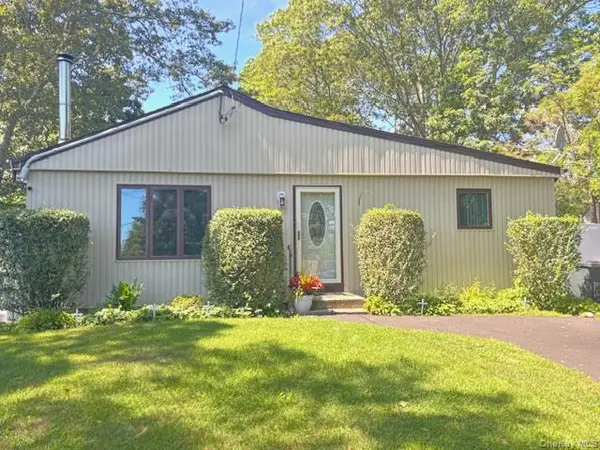 $549,990Active4 beds 2 baths2,300 sq. ft.
$549,990Active4 beds 2 baths2,300 sq. ft.72 Propose Road, Shirley, NY 11967
MLS# 899929Listed by: SIGNATURE PREMIER PROPERTIES - Open Sat, 12am to 1:30pmNew
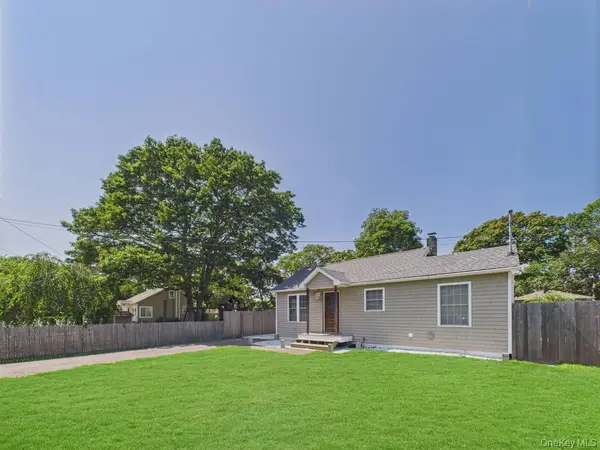 $470,000Active3 beds 1 baths1,200 sq. ft.
$470,000Active3 beds 1 baths1,200 sq. ft.279 Commack Road, Shirley, NY 11967
MLS# 898677Listed by: MICHAEL ALEXANDER PROPERTIES - Coming SoonOpen Sun, 11:30am to 1:30pm
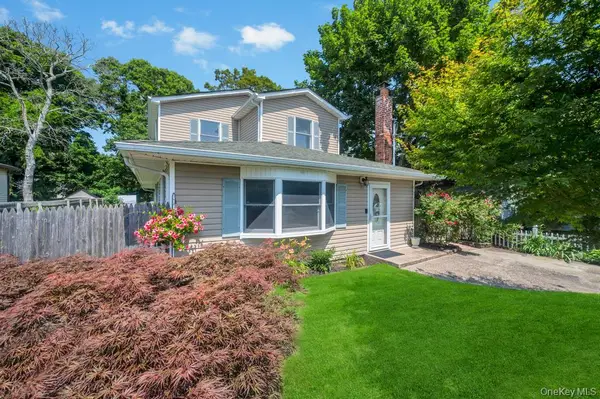 $449,999Coming Soon4 beds 2 baths
$449,999Coming Soon4 beds 2 baths73 Saint George Drive, Shirley, NY 11967
MLS# 899266Listed by: EXIT REALTY LIBERTY - New
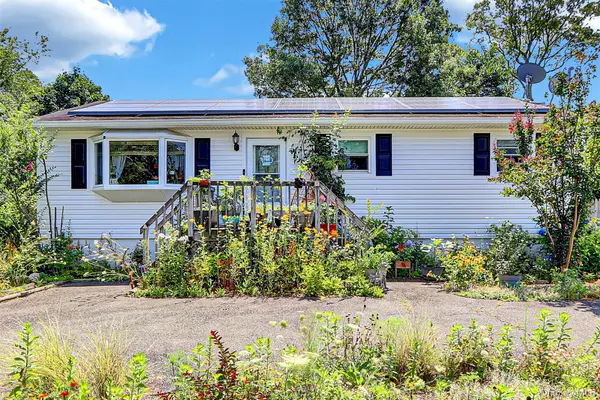 $499,000Active3 beds 2 baths1,008 sq. ft.
$499,000Active3 beds 2 baths1,008 sq. ft.40 Arrowhead Drive, Shirley, NY 11967
MLS# 899209Listed by: FAVE REALTY INC - Open Sat, 11:30am to 1:30pmNew
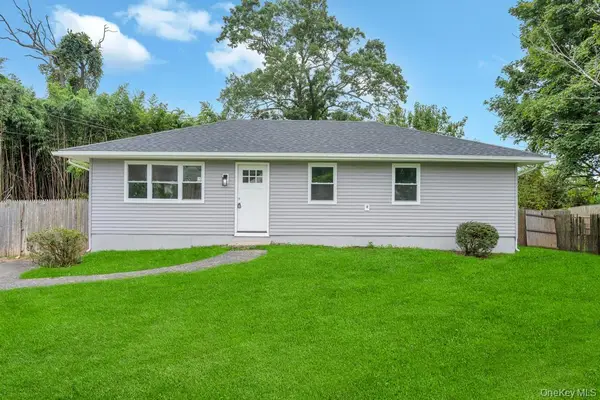 $449,000Active3 beds 1 baths1,008 sq. ft.
$449,000Active3 beds 1 baths1,008 sq. ft.4 Stanley Drive, Shirley, NY 11967
MLS# 898589Listed by: SIGNATURE PREMIER PROPERTIES - New
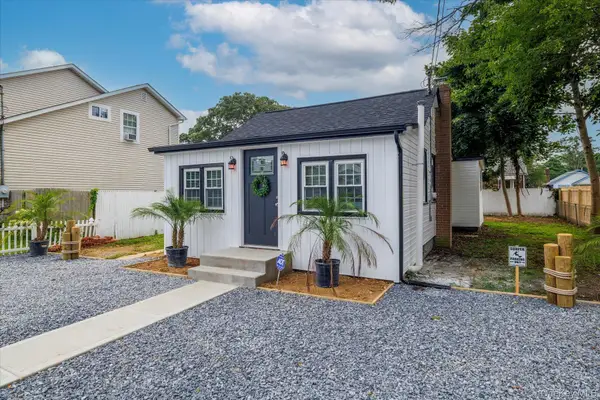 $449,000Active3 beds 1 baths800 sq. ft.
$449,000Active3 beds 1 baths800 sq. ft.192 E Parkview Drive, Shirley, NY 11967
MLS# 897086Listed by: COLDWELL BANKER AMERICAN HOMES
