24 Parkview Drive, Shirley, NY 12118
Local realty services provided by:HUNT Real Estate ERA
24 Parkview Drive,Halfmoon, NY 12118
$525,000
- 3 Beds
- 2 Baths
- 1,738 sq. ft.
- Townhouse
- Pending
Listed by:scott p varley
Office:kw platform
MLS#:202526053
Source:Global MLS
Price summary
- Price:$525,000
- Price per sq. ft.:$302.07
- Monthly HOA dues:$226
About this home
This beautiful, custom, single-story end-unit townhome is nestled in a park-like setting, complete with its own pavilion, stamped concrete patio and walks, and an area already primed for a fire pit. Inside the 3-bedroom, 2- bath, 1734 square foot home, the upgrades continue, including hardwoods and quartz countertops throughout, a 13 1/2-foot kitchen island, a convection double oven, 42'' white Schrock cabinets with crown moulding, and a gas fireplace with marble surround. A low HOA takes care of lawn/shrub maintenance and snow removal. Custom landscaping, decorative fencing, a finished two-car garage, and a Generac generator are definitely perks. Add to all of this community walking paths and a neighborhood that is quiet, safe, and has the established look and feel of mature trees and landscaping although it is still young, and you have a rare find. Its superior location is close to I 87 and an easy ride to Saratoga, Malta, and Ballston Spa, with lots of shopping and good restaurants nearby.
Contact an agent
Home facts
- Year built:2019
- Listing ID #:202526053
- Added:42 day(s) ago
- Updated:October 30, 2025 at 07:27 AM
Rooms and interior
- Bedrooms:3
- Total bathrooms:2
- Full bathrooms:2
- Living area:1,738 sq. ft.
Heating and cooling
- Cooling:Central Air
- Heating:Forced Air
Structure and exterior
- Roof:Asphalt
- Year built:2019
- Building area:1,738 sq. ft.
- Lot area:0.18 Acres
Utilities
- Water:Public
- Sewer:Public Sewer
Finances and disclosures
- Price:$525,000
- Price per sq. ft.:$302.07
- Tax amount:$8,522
New listings near 24 Parkview Drive
- Open Sat, 11am to 1pmNew
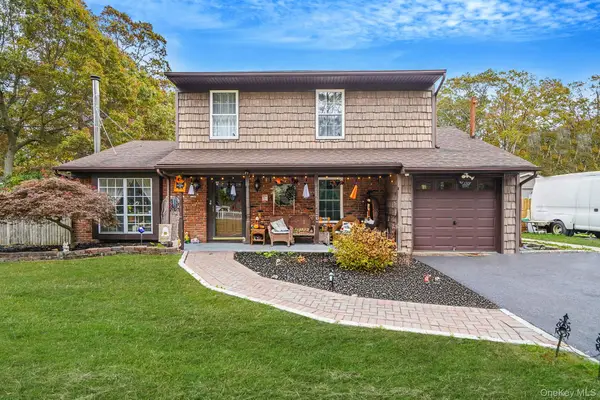 $645,000Active4 beds 2 baths1,851 sq. ft.
$645,000Active4 beds 2 baths1,851 sq. ft.444 Puritan Drive, Shirley, NY 11967
MLS# 928383Listed by: MIGRATE REALTY LLC - New
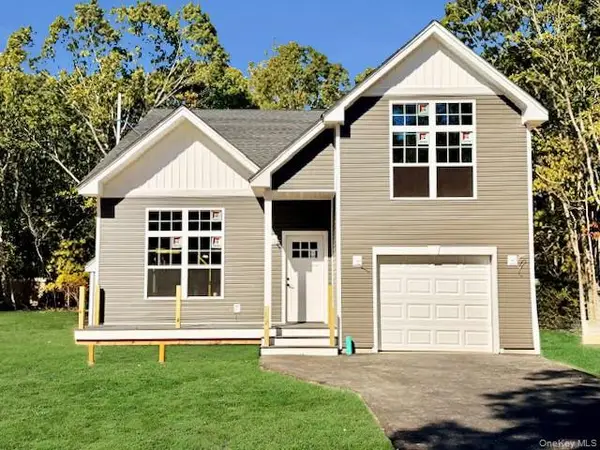 $649,000Active4 beds 3 baths1,800 sq. ft.
$649,000Active4 beds 3 baths1,800 sq. ft.71 Palmetto Drive, Shirley, NY 11967
MLS# 929769Listed by: CENTURY 21 COR ACE REALTY INC - Open Sat, 1 to 3pmNew
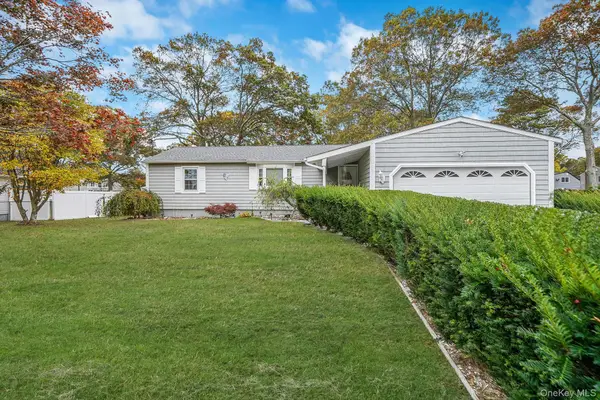 $599,000Active3 beds 2 baths1,483 sq. ft.
$599,000Active3 beds 2 baths1,483 sq. ft.206 Crestwood Drive, Shirley, NY 11967
MLS# 929002Listed by: CORNERSTONE PROPERTIES OF LI - New
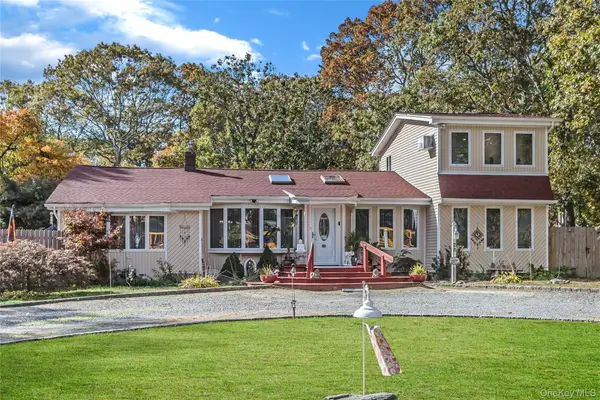 $649,999Active4 beds 3 baths1,640 sq. ft.
$649,999Active4 beds 3 baths1,640 sq. ft.28 Roberts Road W, Shirley, NY 11967
MLS# 928990Listed by: MINT HOMES LI LLC - Open Thu, 5:30 to 7pmNew
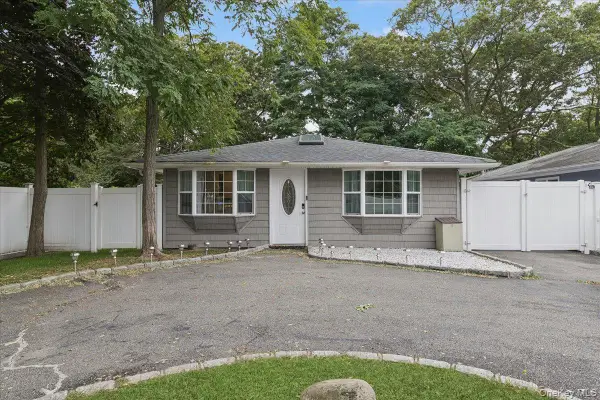 $499,000Active3 beds 2 baths1,040 sq. ft.
$499,000Active3 beds 2 baths1,040 sq. ft.7 Pinetree Drive, Shirley, NY 11967
MLS# 927442Listed by: DOUGLAS ELLIMAN REAL ESTATE - New
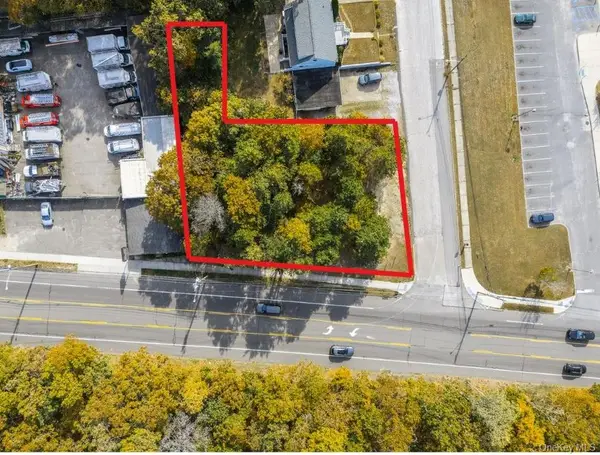 $550,000Active0.18 Acres
$550,000Active0.18 Acres574 Montauk Highway, Shirley, NY 11967
MLS# 927318Listed by: COLDWELL BANKER M&D GOOD LIFE - Open Sat, 12:30 to 2:30pmNew
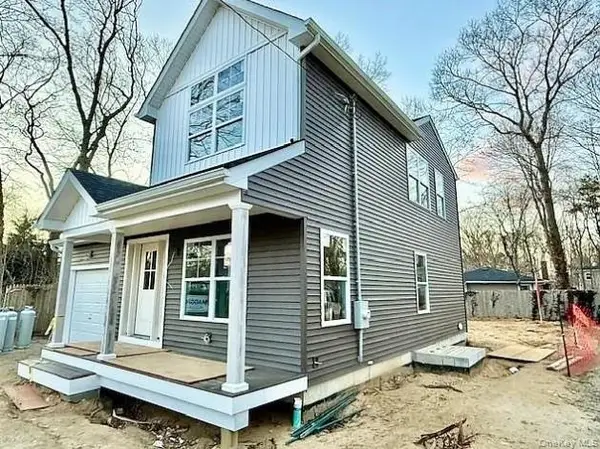 $589,900Active3 beds 2 baths1,250 sq. ft.
$589,900Active3 beds 2 baths1,250 sq. ft.27 Pinewood Dr, Shirley, NY 11967
MLS# 927103Listed by: POWER TEAM REALTY CORP - New
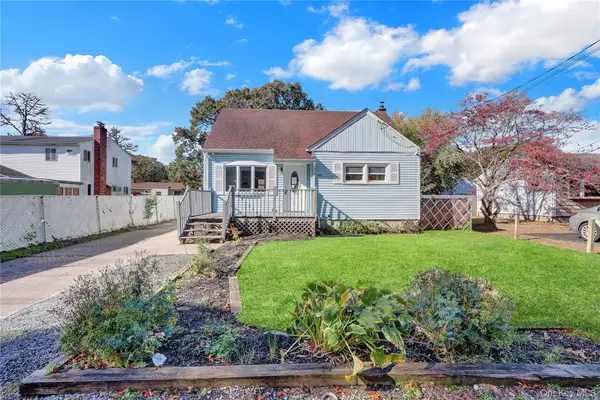 $399,500Active4 beds 1 baths1,125 sq. ft.
$399,500Active4 beds 1 baths1,125 sq. ft.182 Lexington Road, Shirley, NY 11967
MLS# 926596Listed by: ISLAND ADVANTAGE REALTY LLC 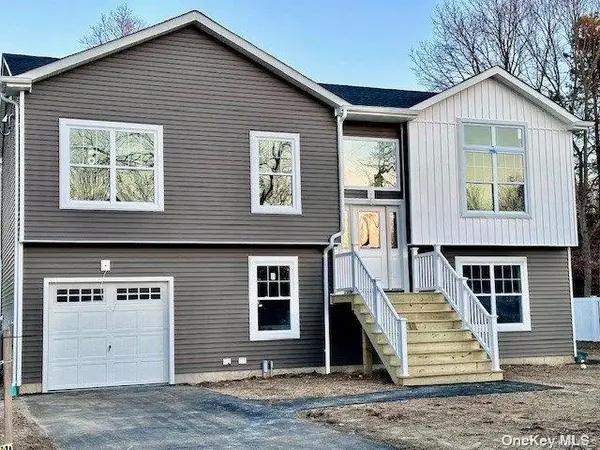 $675,000Active4 beds 3 baths2,042 sq. ft.
$675,000Active4 beds 3 baths2,042 sq. ft.40 St George Drive, Shirley, NY 11967
MLS# 924169Listed by: CENTURY 21 COR ACE REALTY INC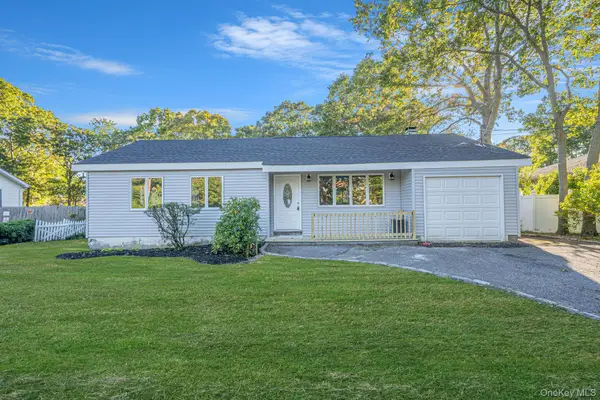 $499,999Pending4 beds 1 baths1,186 sq. ft.
$499,999Pending4 beds 1 baths1,186 sq. ft.12 Beacon Street, Shirley, NY 11967
MLS# 926415Listed by: REALTY CONNECT USA L I INC
