29 Seymour Drive, Shirley, NY 11967
Local realty services provided by:ERA Top Service Realty
29 Seymour Drive,Shirley, NY 11967
$549,000
- 4 Beds
- 2 Baths
- 2,384 sq. ft.
- Single family
- Pending
Listed by: eric boorum
Office: douglas elliman real estate
MLS#:910526
Source:OneKey MLS
Price summary
- Price:$549,000
- Price per sq. ft.:$230.29
About this home
This expansive hi-ranch was built in 2003 and is ideal for multi-generation living or house-hacking in a prime location. Possible mother/daughter or legal accessory apartment (with proper permits), less than a half mile from beautiful Bellport Bay and splash park, and less than 2 miles from Smith Point's ocean beach and marina. Main floor features 3 bedrooms and 2 full bathrooms with primary en-suite, hardwood floors, formal dining room, laundry, full attic and large windows and skylights that provide an abundance of natural light. Ground floor boasts lots of extra living space and second laundry area, plus an outside entrance. Solar panels make electric bills extremely low. Fully fenced backyard with shed is spacious and includes a floating deck and large gazebo/pergola. More than ample parking with a giant triple-wide driveway; a perfect place for your boat and trailer in the winter months. Taxes under 9k. Ask me about the brand new $115 million Smith Point bridge set to begin construction soon, or the downtown revitalization project less than 2 miles away, also set to begin construction soon!
Contact an agent
Home facts
- Year built:2003
- Listing ID #:910526
- Added:95 day(s) ago
- Updated:December 21, 2025 at 08:47 AM
Rooms and interior
- Bedrooms:4
- Total bathrooms:2
- Full bathrooms:2
- Living area:2,384 sq. ft.
Heating and cooling
- Heating:Baseboard, Hot Water, Oil
Structure and exterior
- Year built:2003
- Building area:2,384 sq. ft.
- Lot area:0.28 Acres
Schools
- High school:William Floyd High School
- Middle school:William Paca Middle School
- Elementary school:William Floyd Elementary School
Utilities
- Water:Public
- Sewer:Cesspool
Finances and disclosures
- Price:$549,000
- Price per sq. ft.:$230.29
- Tax amount:$8,932 (2025)
New listings near 29 Seymour Drive
- New
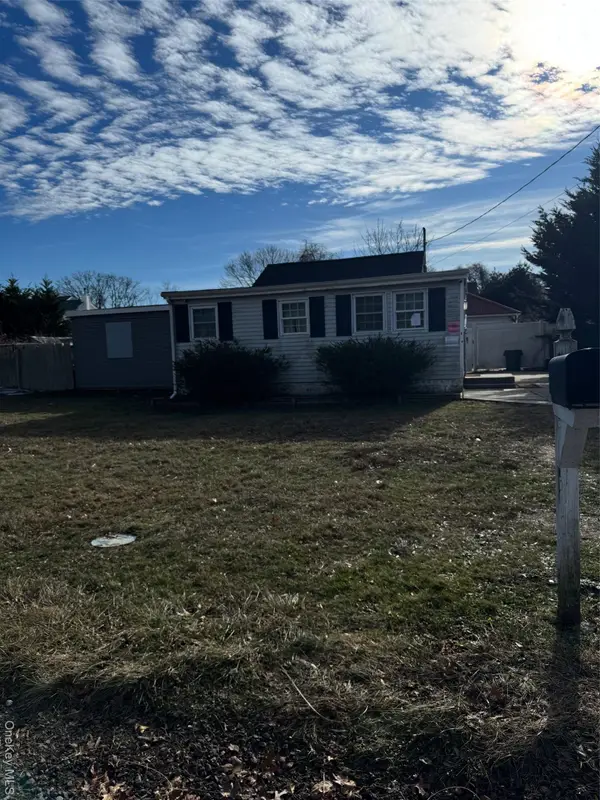 $350,000Active4 beds 2 baths1,500 sq. ft.
$350,000Active4 beds 2 baths1,500 sq. ft.122 Manor Drive, Brookhaven, NY 11967
MLS# 945528Listed by: KELLER WILLIAMS REALTY GREATER - New
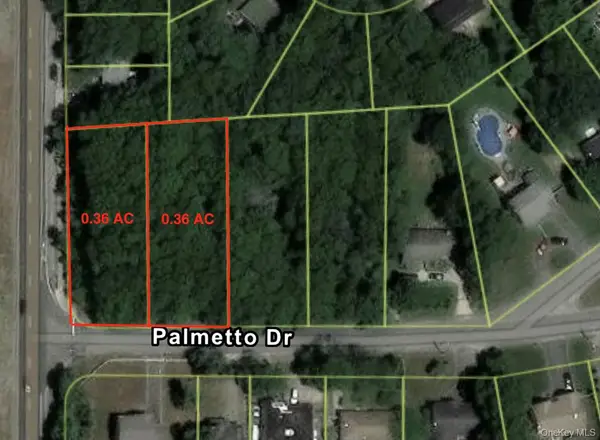 $325,000Active0.72 Acres
$325,000Active0.72 AcresPalmetto Drive, Shirley, NY 11967
MLS# 944691Listed by: VIEW REAL ESTATE GROUP LTD - Open Sun, 11am to 1pmNew
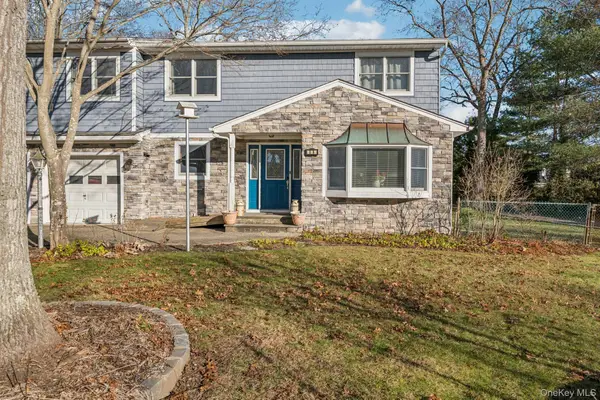 $799,000Active5 beds 3 baths2,447 sq. ft.
$799,000Active5 beds 3 baths2,447 sq. ft.98 Auborn Avenue, Shirley, NY 11967
MLS# 944395Listed by: LPT REALTY TRI-STATE LLC - New
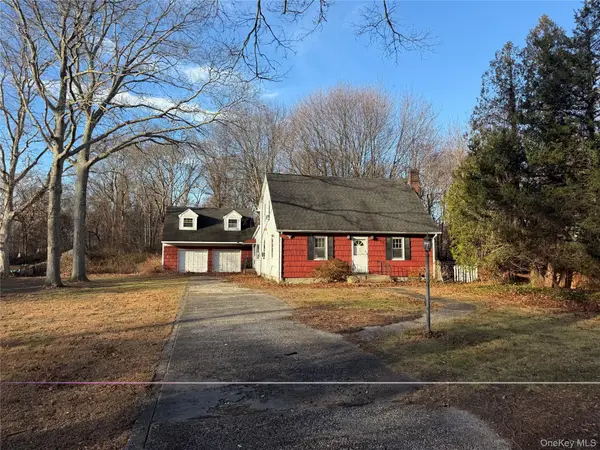 $429,900Active4 beds 3 baths2,222 sq. ft.
$429,900Active4 beds 3 baths2,222 sq. ft.249 Revilo Avenue, Shirley, NY 11967
MLS# 943891Listed by: NEW DOOR PROPERTIES LLC - New
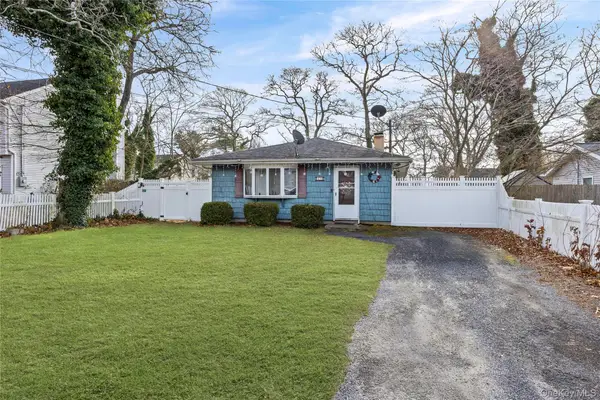 $399,900Active3 beds 1 baths1,050 sq. ft.
$399,900Active3 beds 1 baths1,050 sq. ft.40 Fairview Drive, Shirley, NY 11967
MLS# 942197Listed by: ALIANO REAL ESTATE - New
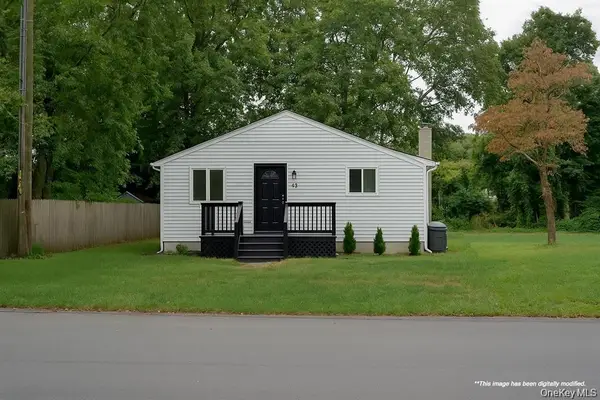 $465,000Active3 beds 2 baths1,248 sq. ft.
$465,000Active3 beds 2 baths1,248 sq. ft.46 Saint George Drive, Shirley, NY 11967
MLS# 942597Listed by: DOUGLAS ELLIMAN REAL ESTATE 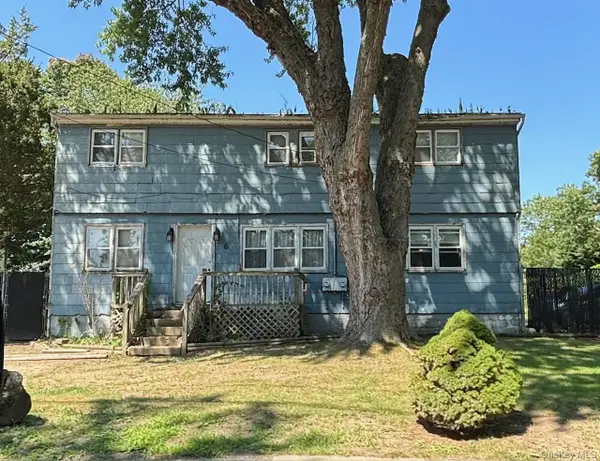 $399,900Pending6 beds 2 baths1,920 sq. ft.
$399,900Pending6 beds 2 baths1,920 sq. ft.6 Sportsman Court, Shirley, NY 11967
MLS# 943176Listed by: CENTURY 21 ICON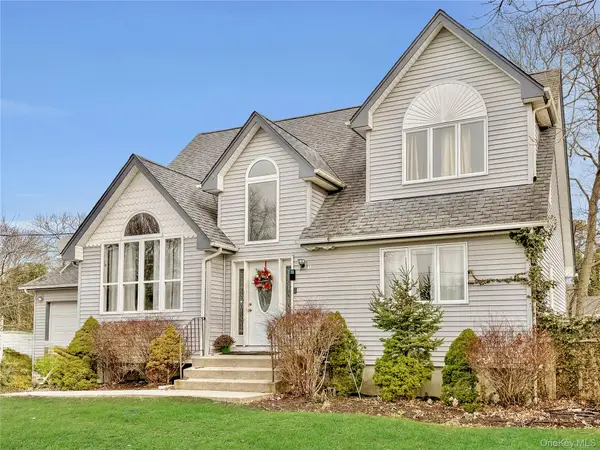 $549,000Active3 beds 3 baths1,678 sq. ft.
$549,000Active3 beds 3 baths1,678 sq. ft.19 Birchwood Drive, Shirley, NY 11967
MLS# 942425Listed by: CENTURY 21 COR ACE REALTY INC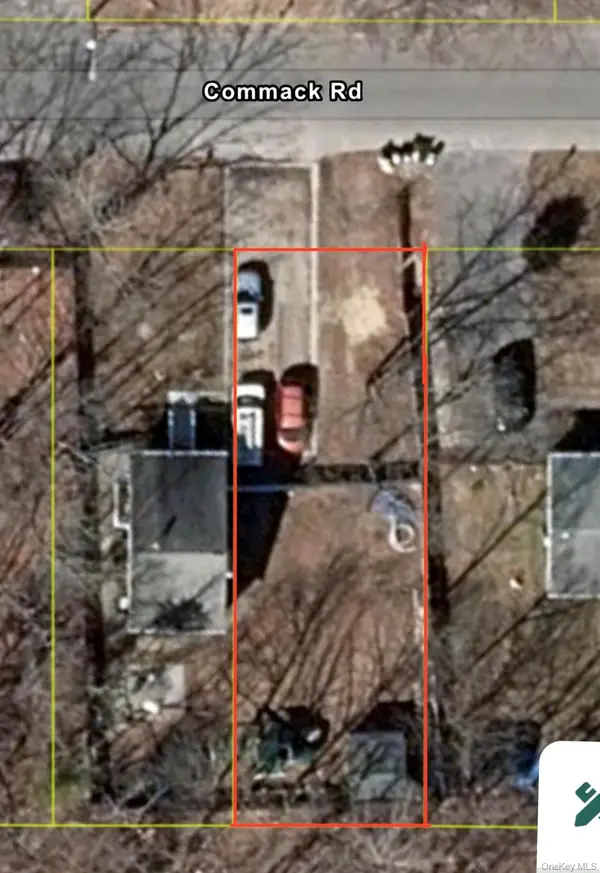 $95,000Active0.11 Acres
$95,000Active0.11 AcresCommack Road, Shirley, NY 11967
MLS# 942458Listed by: VIEW REAL ESTATE GROUP LTD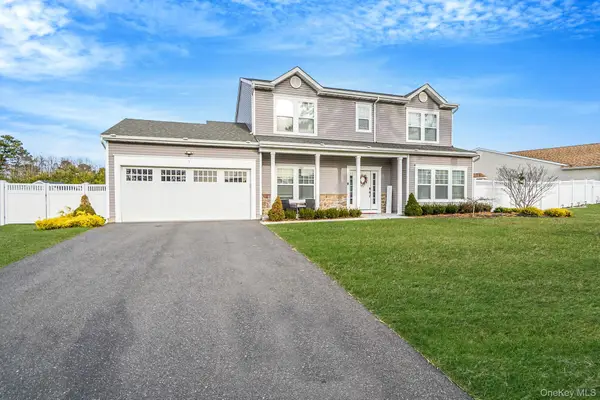 $725,000Active4 beds 3 baths2,708 sq. ft.
$725,000Active4 beds 3 baths2,708 sq. ft.7 Pondview Circle, Shirley, NY 11967
MLS# 941803Listed by: REALTY CONNECT USA L I INC
