36 Flintlock Drive, Shirley, NY 11967
Local realty services provided by:ERA Top Service Realty
36 Flintlock Drive,Shirley, NY 11967
$519,990
- 3 Beds
- 2 Baths
- 1,064 sq. ft.
- Single family
- Pending
Listed by: nini p. alonso
Office: cecilia nelson realty
MLS#:920696
Source:OneKey MLS
Price summary
- Price:$519,990
- Price per sq. ft.:$488.71
About this home
Exquisite Renovation – Where Modern Elegance Meets Tranquil Living
Step into a world of refined comfort and timeless sophistication. This fully reimagined 3-bedroom, 2-full-bath residence—meticulously renovated from top to bottom in 2021—offers a harmonious blend of contemporary design and serene living. Every detail has been thoughtfully curated to deliver a luxurious lifestyle with peace of mind, including a 4-year-young roof, windows, gutters, and driveway for effortless ownership.
Inside, sun-drenched living spaces welcome you with gleaming floors, custom lighting, and upscale finishes that exude style and warmth. The heart of the home—a chef-inspired kitchen—boasts premium stainless steel appliances, sleek quartz countertops, and abundant cabinetry, perfect for culinary creations and entertaining alike.
Each of the three spacious bedrooms offers comfort and tranquility, while the two spa-quality bathrooms are adorned with designer tilework, Bluetooth-integrated lighting, and chic vanities—creating a sanctuary of relaxation and rejuvenation. Energy-efficient Anderson windows frame every room, enhancing comfort while reducing utility costs.
Step outside to a private backyard oasis—ideal for al fresco dining, peaceful morning rituals, or cultivating your dream garden. The expansive full basement offers endless possibilities: transform it into a media lounge, home gym, office, or guest suite.
Perfectly positioned for convenience, this home provides seamless access to public transportation, major highways, shopping, and dining. Nature enthusiasts will delight in being just one mile from the breathtaking Wertheim Nature Preserve and minutes from Ocean Beach, complete with state campground amenities and 4x4 beach access.
This exceptional property is more than a home—it’s a lifestyle. Luxuriously appointed, move-in ready, and nestled in a sought-after location, it invites you to live beautifully.
Contact an agent
Home facts
- Year built:1991
- Listing ID #:920696
- Added:131 day(s) ago
- Updated:February 12, 2026 at 05:28 PM
Rooms and interior
- Bedrooms:3
- Total bathrooms:2
- Full bathrooms:2
- Living area:1,064 sq. ft.
Heating and cooling
- Heating:Oil
Structure and exterior
- Year built:1991
- Building area:1,064 sq. ft.
- Lot area:0.17 Acres
Schools
- High school:William Floyd High School
- Middle school:William Floyd Middle School
- Elementary school:William Floyd Elementary School
Utilities
- Water:Public, Water Available
Finances and disclosures
- Price:$519,990
- Price per sq. ft.:$488.71
- Tax amount:$7,182 (2024)
New listings near 36 Flintlock Drive
- Open Sat, 12 to 2pmNew
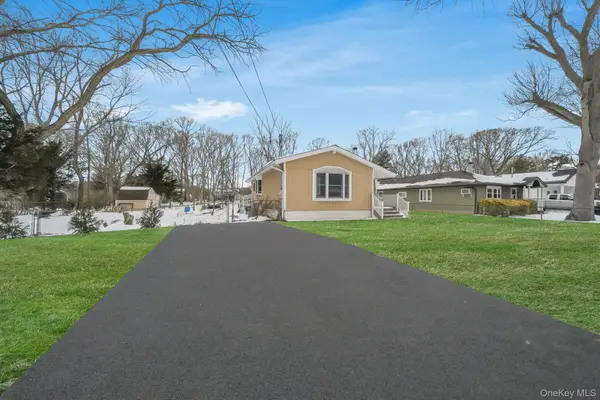 $425,000Active3 beds 2 baths1,056 sq. ft.
$425,000Active3 beds 2 baths1,056 sq. ft.71 Oak Avenue, Shirley, NY 11967
MLS# 960803Listed by: SIGNATURE PREMIER PROPERTIES - Open Sat, 12 to 1:30pmNew
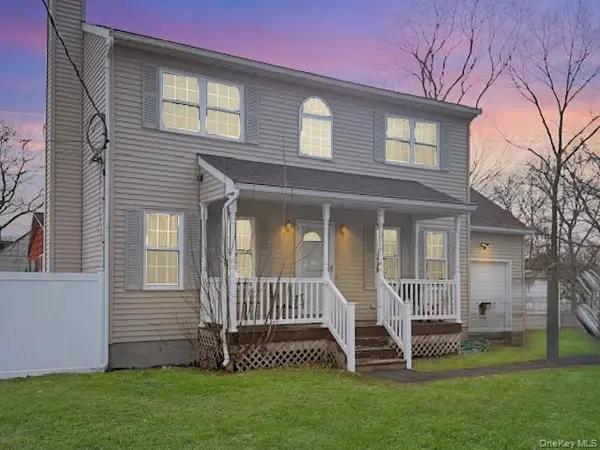 $549,000Active3 beds 2 baths1,440 sq. ft.
$549,000Active3 beds 2 baths1,440 sq. ft.116 Robinwood Drive, Shirley, NY 11967
MLS# 954364Listed by: CENTURY 21 COR ACE REALTY INC - Open Sat, 11am to 1pmNew
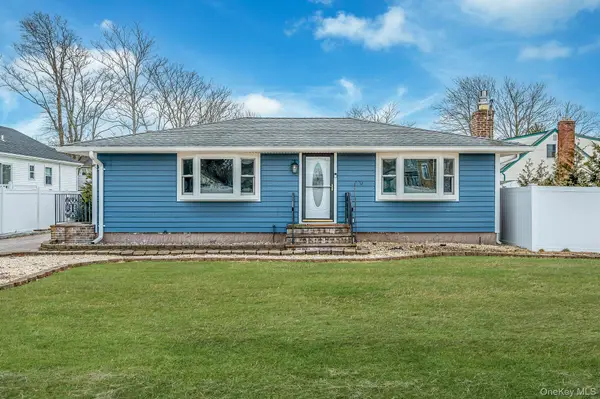 $599,999Active2 beds 1 baths1,053 sq. ft.
$599,999Active2 beds 1 baths1,053 sq. ft.6 Rugby Drive, Shirley, NY 11967
MLS# 958737Listed by: REALTY CONNECT USA L I INC - New
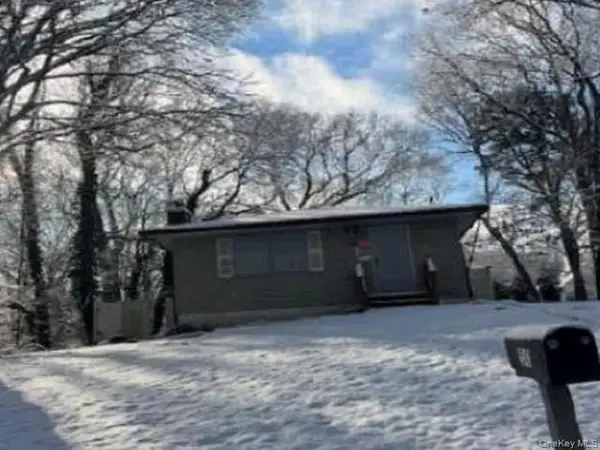 $477,000Active3 beds 1 baths1,050 sq. ft.
$477,000Active3 beds 1 baths1,050 sq. ft.50 Astor Drive, Shirley, NY 11967
MLS# 959276Listed by: REALHOME SERVICES & SOLUTIONS - New
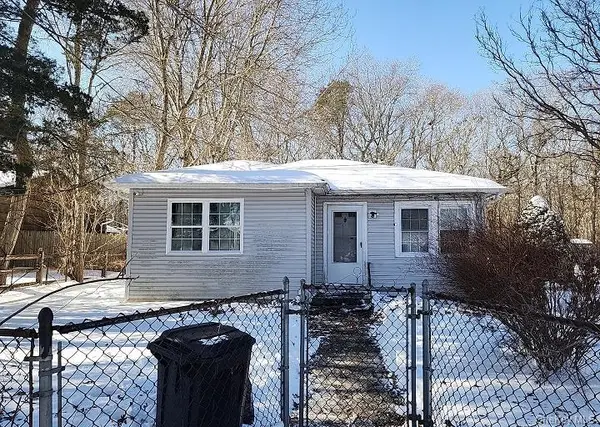 $335,000Active3 beds 1 baths986 sq. ft.
$335,000Active3 beds 1 baths986 sq. ft.7 Candido Avenue S, Shirley, NY 11967
MLS# 959314Listed by: RE/MAX BEST - Open Sun, 12 to 2pmNew
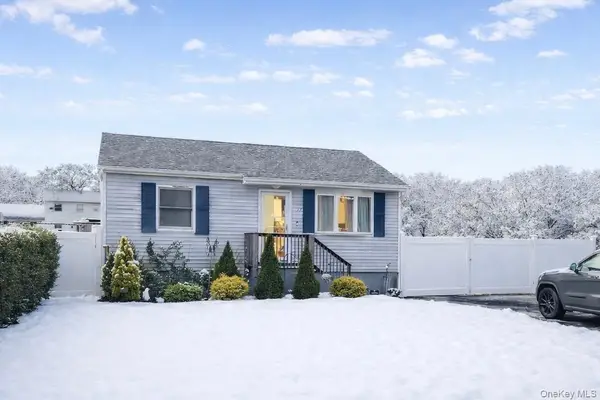 $399,999Active3 beds 1 baths752 sq. ft.
$399,999Active3 beds 1 baths752 sq. ft.77 Baybright Drive, Shirley, NY 11967
MLS# 955001Listed by: DOUGLAS ELLIMAN REAL ESTATE - Open Sat, 12 to 2pmNew
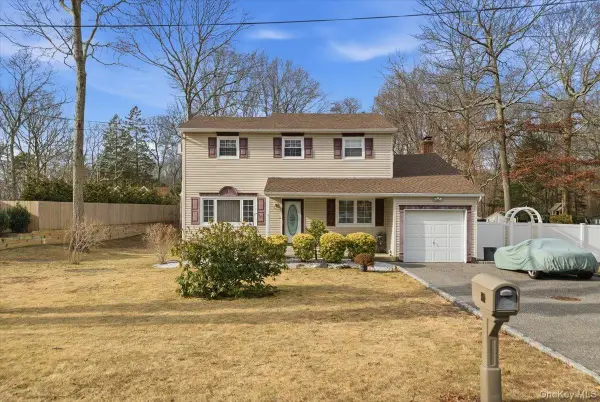 $575,000Active3 beds 2 baths1,803 sq. ft.
$575,000Active3 beds 2 baths1,803 sq. ft.513 Starlight Drive, Shirley, NY 11967
MLS# 952487Listed by: SIGNATURE PREMIER PROPERTIES - New
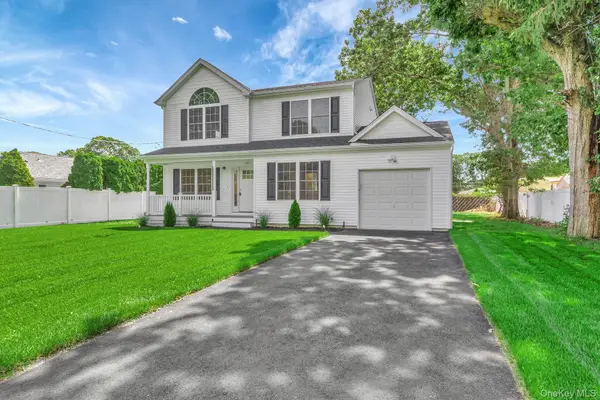 $685,000Active4 beds 3 baths1,773 sq. ft.
$685,000Active4 beds 3 baths1,773 sq. ft.112 Chanel Drive E, Shirley, NY 11967
MLS# 927927Listed by: BELZAK & BODKIN REALTY CORP - New
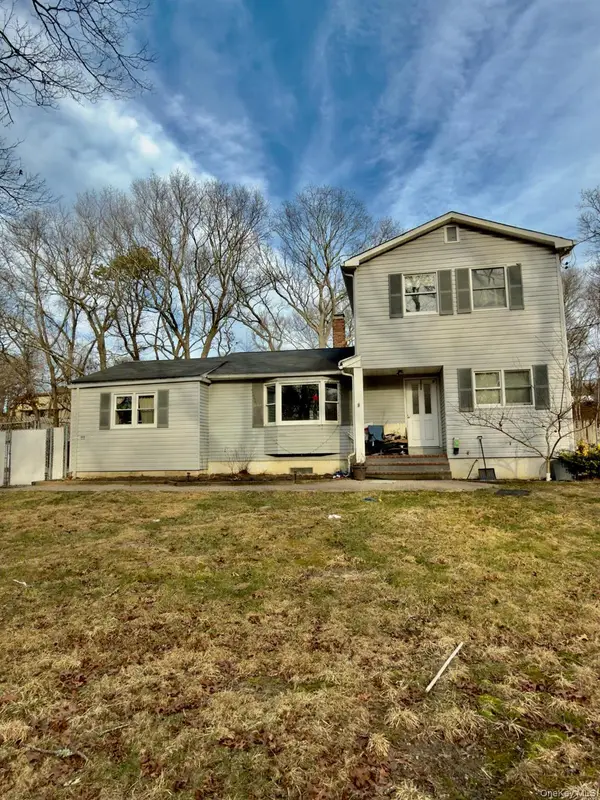 $624,900Active6 beds 2 baths1,706 sq. ft.
$624,900Active6 beds 2 baths1,706 sq. ft.314 River Road, Shirley, NY 11967
MLS# 955014Listed by: WINZONE REALTY INC 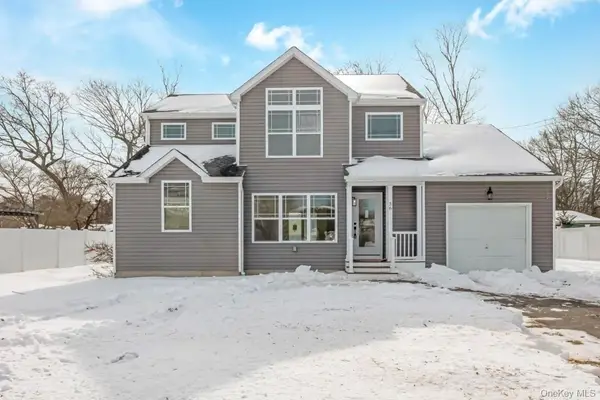 $699,000Pending5 beds 3 baths3,270 sq. ft.
$699,000Pending5 beds 3 baths3,270 sq. ft.36 Musket Drive, Shirley, NY 11967
MLS# 957845Listed by: D B AUSTIN REALTY INC

