7 Grandview Drive, Shirley, NY 11967
Local realty services provided by:ERA Insite Realty Services
7 Grandview Drive,Shirley, NY 11967
$569,000
- 3 Beds
- 3 Baths
- 1,963 sq. ft.
- Single family
- Pending
Listed by: catherine e. spina abr psa, deborah carleton-tierney sres
Office: exit realty all pro
MLS#:919011
Source:OneKey MLS
Price summary
- Price:$569,000
- Price per sq. ft.:$289.86
About this home
Coastal charm at a value price! This beautiful Cape Cod-style home offers the perfect blend of charm, comfort, and breathtaking water views. This property features access to a sandy beach and a delightful sprinkle park nearby — perfect for families and guests of all ages. Step onto the private front porch, where you can relax with your morning coffee or evening cocktail while soaking in sweeping views of the water. As the day winds down, you’ll be treated to spectacular sunsets that paint the sky in shades of orange, pink, and gold. All the benefits of living on the water without the hassle due to being in zone X, a no flood zone. Inside, this home boasts timeless Cape Cod architecture with a warm and inviting interior. Highlights include: Spacious living room with water views. Bright, updated kitchen with modern appliances. Cozy bedrooms filled with natural light. Main floor primary bedroom en suite. Don’t miss your chance to own this slice of paradise! Motivated seller as this is an estate. All probate is completed and it is clear to sell - schedule a private showing today!
Contact an agent
Home facts
- Year built:2002
- Listing ID #:919011
- Added:135 day(s) ago
- Updated:February 12, 2026 at 02:28 PM
Rooms and interior
- Bedrooms:3
- Total bathrooms:3
- Full bathrooms:2
- Half bathrooms:1
- Living area:1,963 sq. ft.
Heating and cooling
- Cooling:Central Air
- Heating:Oil
Structure and exterior
- Year built:2002
- Building area:1,963 sq. ft.
Schools
- High school:William Floyd High School
- Middle school:William Floyd Middle School
- Elementary school:John S Hobart Elementary School
Utilities
- Water:Public
- Sewer:Cesspool
Finances and disclosures
- Price:$569,000
- Price per sq. ft.:$289.86
- Tax amount:$9,540 (2024)
New listings near 7 Grandview Drive
- Open Sat, 12 to 2pmNew
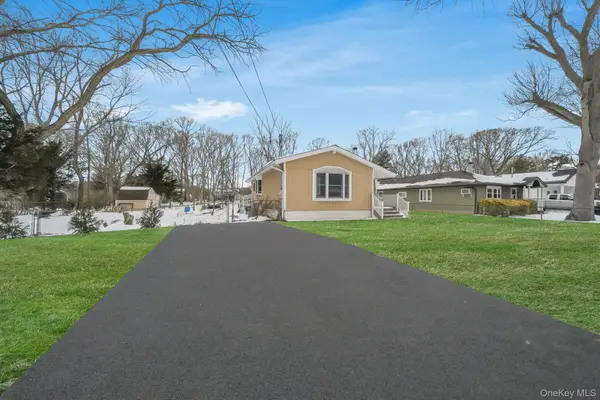 $425,000Active3 beds 2 baths1,056 sq. ft.
$425,000Active3 beds 2 baths1,056 sq. ft.71 Oak Avenue, Shirley, NY 11967
MLS# 960803Listed by: SIGNATURE PREMIER PROPERTIES - Open Sat, 12 to 1:30pmNew
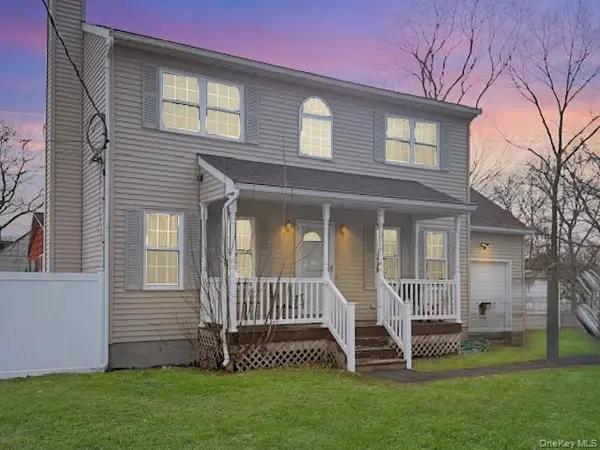 $549,000Active3 beds 2 baths1,440 sq. ft.
$549,000Active3 beds 2 baths1,440 sq. ft.116 Robinwood Drive, Shirley, NY 11967
MLS# 954364Listed by: CENTURY 21 COR ACE REALTY INC - Open Sat, 11am to 1pmNew
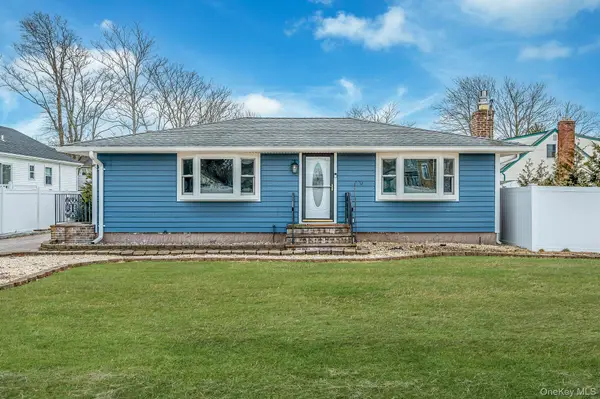 $599,999Active2 beds 1 baths1,053 sq. ft.
$599,999Active2 beds 1 baths1,053 sq. ft.6 Rugby Drive, Shirley, NY 11967
MLS# 958737Listed by: REALTY CONNECT USA L I INC - New
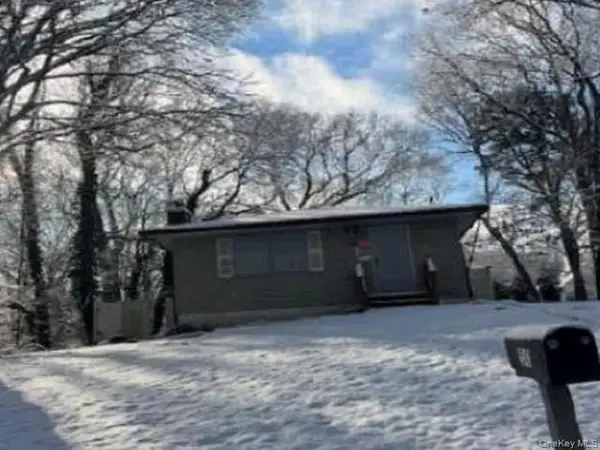 $477,000Active3 beds 1 baths1,050 sq. ft.
$477,000Active3 beds 1 baths1,050 sq. ft.50 Astor Drive, Shirley, NY 11967
MLS# 959276Listed by: REALHOME SERVICES & SOLUTIONS - New
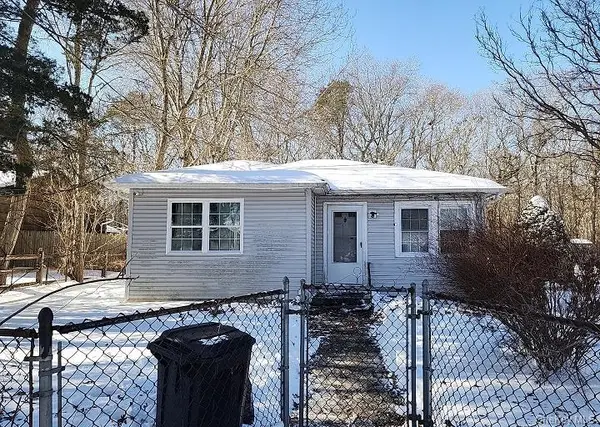 $335,000Active3 beds 1 baths986 sq. ft.
$335,000Active3 beds 1 baths986 sq. ft.7 Candido Avenue S, Shirley, NY 11967
MLS# 959314Listed by: RE/MAX BEST - Open Sun, 12 to 2pmNew
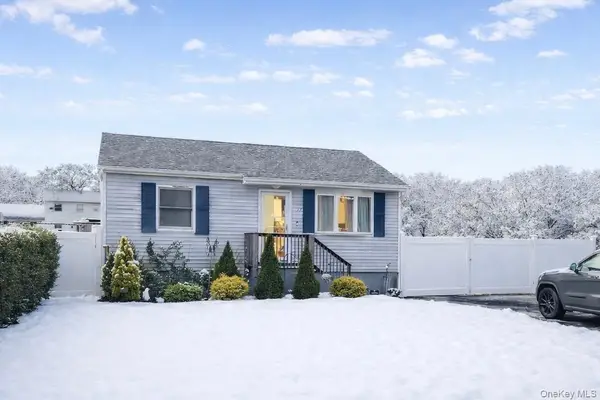 $399,999Active3 beds 1 baths752 sq. ft.
$399,999Active3 beds 1 baths752 sq. ft.77 Baybright Drive, Shirley, NY 11967
MLS# 955001Listed by: DOUGLAS ELLIMAN REAL ESTATE - Open Sat, 12 to 2pmNew
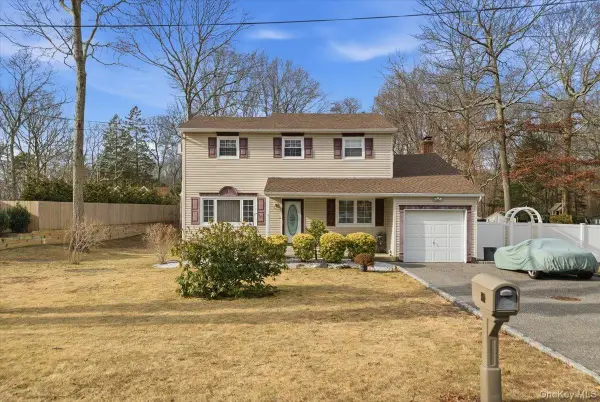 $575,000Active3 beds 2 baths1,803 sq. ft.
$575,000Active3 beds 2 baths1,803 sq. ft.513 Starlight Drive, Shirley, NY 11967
MLS# 952487Listed by: SIGNATURE PREMIER PROPERTIES - New
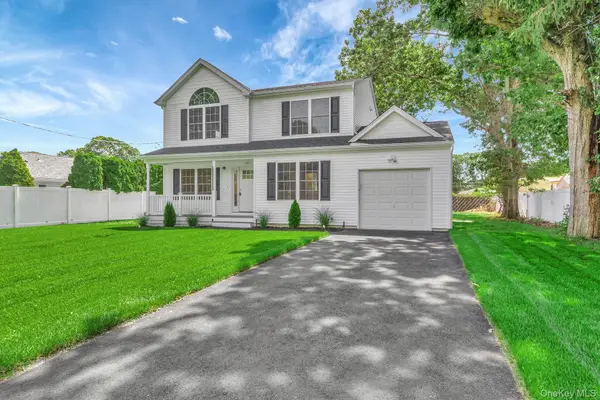 $685,000Active4 beds 3 baths1,773 sq. ft.
$685,000Active4 beds 3 baths1,773 sq. ft.112 Chanel Drive E, Shirley, NY 11967
MLS# 927927Listed by: BELZAK & BODKIN REALTY CORP - New
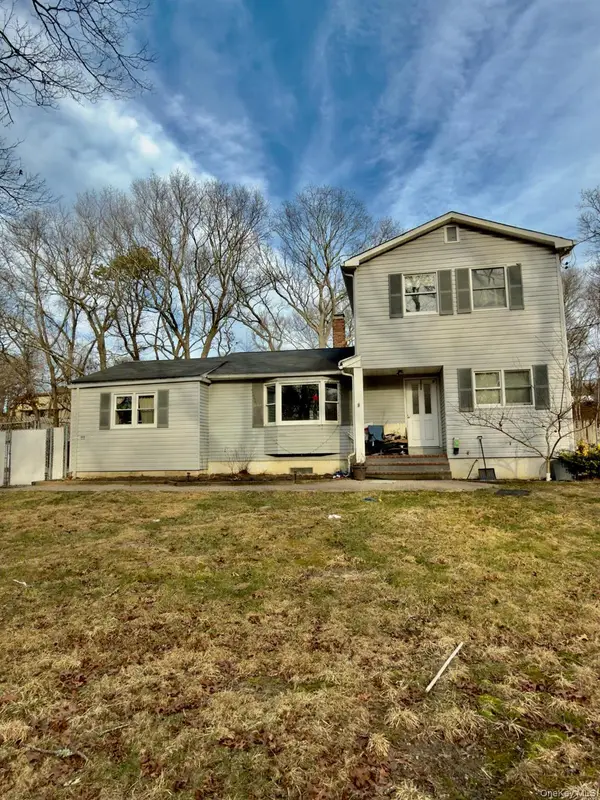 $624,900Active6 beds 2 baths1,706 sq. ft.
$624,900Active6 beds 2 baths1,706 sq. ft.314 River Road, Shirley, NY 11967
MLS# 955014Listed by: WINZONE REALTY INC 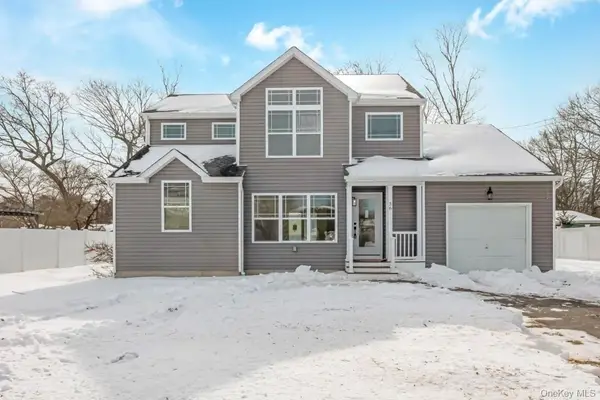 $699,000Pending5 beds 3 baths3,270 sq. ft.
$699,000Pending5 beds 3 baths3,270 sq. ft.36 Musket Drive, Shirley, NY 11967
MLS# 957845Listed by: D B AUSTIN REALTY INC

