80 Alcolade Drive E, Shirley, NY 11967
Local realty services provided by:ERA Insite Realty Services
80 Alcolade Drive E,Shirley, NY 11967
$445,000
- 3 Beds
- 1 Baths
- 1,120 sq. ft.
- Single family
- Active
Listed by:catherine e. spina abr psa
Office:exit realty all pro
MLS#:891746
Source:OneKey MLS
Price summary
- Price:$445,000
- Price per sq. ft.:$397.32
About this home
Nice Ranch 2-3 Bedroom, 1 Bath ,note 3rd Bedroom is Garage conversion with outside entrance , could serve as a private office, features handicap accessible Bathroom Door and bath rail, stunning Full Wall Brick Fireplace in Living Room. LVP wood tone flooring in LR and Bath, Tile Kitchen, wood floor in Bedroom under carpet. steel Ramp in front can stay if needed, large backyard with new Shed and double fence gate doors on one side and single gate on the other.
white vinyl fence less than 5 years young, 3 sides , privacy chainlink across back, new roof 2 years and SS appliances, new Oil Burner and Outside tank. very nice well kept neighborhood, nice quiet
perfect starter or downsize super close to Smith Point Beach , Transportation, RR, major highways, shopping. Ring Doorbell and Blink Cameras included. Seller will listen to all offers, relocating.
More photos coming soon Please Note photo of fireplace has been enhanced to remove belongings from mantle and hearth to show brick fireplace.note also many boxes and packing are being done so there is some clutter
Contact an agent
Home facts
- Year built:1962
- Listing ID #:891746
- Added:66 day(s) ago
- Updated:September 25, 2025 at 01:28 PM
Rooms and interior
- Bedrooms:3
- Total bathrooms:1
- Full bathrooms:1
- Living area:1,120 sq. ft.
Heating and cooling
- Heating:Baseboard
Structure and exterior
- Year built:1962
- Building area:1,120 sq. ft.
- Lot area:0.21 Acres
Schools
- High school:William Floyd High School
- Middle school:William Floyd Middle School
- Elementary school:William Floyd Elementary School
Utilities
- Water:Public
- Sewer:Cesspool
Finances and disclosures
- Price:$445,000
- Price per sq. ft.:$397.32
- Tax amount:$8,130 (2025)
New listings near 80 Alcolade Drive E
- Open Sat, 1 to 3pmNew
 $599,999Active3 beds 2 baths1,520 sq. ft.
$599,999Active3 beds 2 baths1,520 sq. ft.82 Grandview Drive, Shirley, NY 11967
MLS# 915943Listed by: PROPERTY PROFESSIONALS REALTY - Open Mon, 4:30 to 5:30pmNew
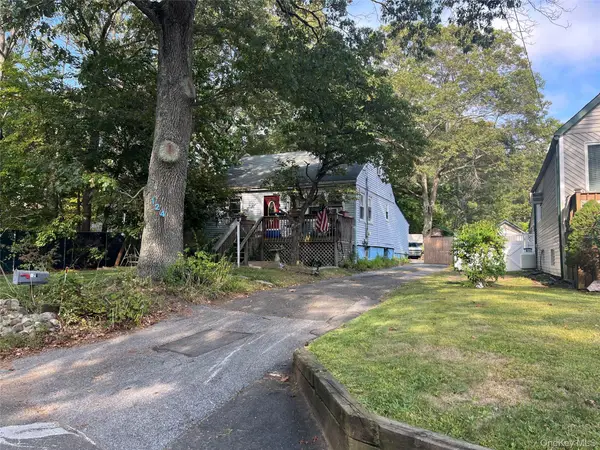 $299,990Active3 beds 3 baths1,200 sq. ft.
$299,990Active3 beds 3 baths1,200 sq. ft.124 River Road, Shirley, NY 11967
MLS# 916799Listed by: DONNA GALLO TAVANO - New
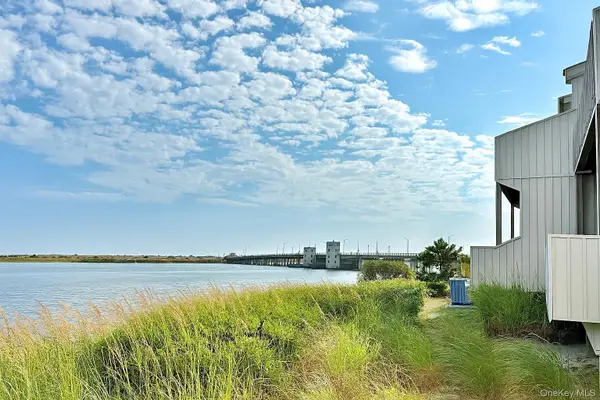 $799,000Active2 beds 3 baths1,632 sq. ft.
$799,000Active2 beds 3 baths1,632 sq. ft.7 Waters Edge #7, Shirley, NY 11967
MLS# 916500Listed by: COLDWELL BANKER RELIABLE R E - New
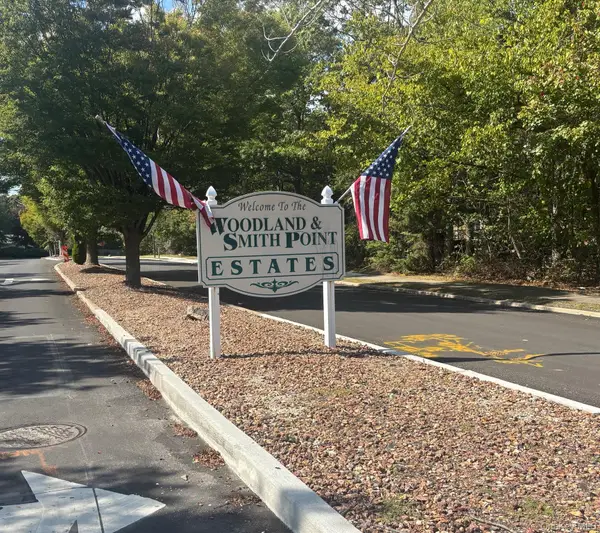 $250,000Active100 Acres
$250,000Active100 Acres6 Cotton Tail Court, Shirley, NY 11967
MLS# 916342Listed by: SIGNATURE PREMIER PROPERTIES - Open Sun, 12:30 to 2pmNew
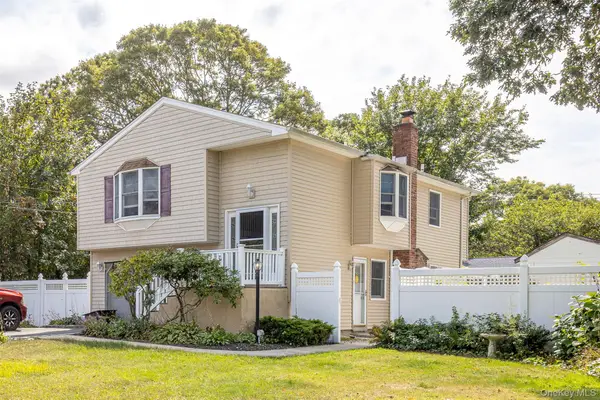 $599,000Active4 beds 2 baths2,168 sq. ft.
$599,000Active4 beds 2 baths2,168 sq. ft.46 Arpage Drive, Shirley, NY 11967
MLS# 916078Listed by: COLDWELL BANKER M&D GOOD LIFE - New
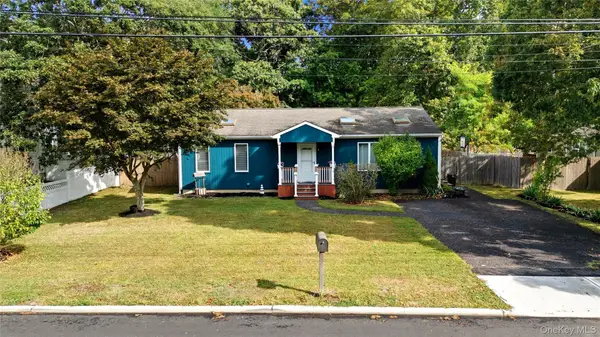 $479,000Active3 beds 1 baths1,230 sq. ft.
$479,000Active3 beds 1 baths1,230 sq. ft.17 Golden Gate Drive, Shirley, NY 11967
MLS# 916096Listed by: SIGNATURE PREMIER PROPERTIES - Coming Soon
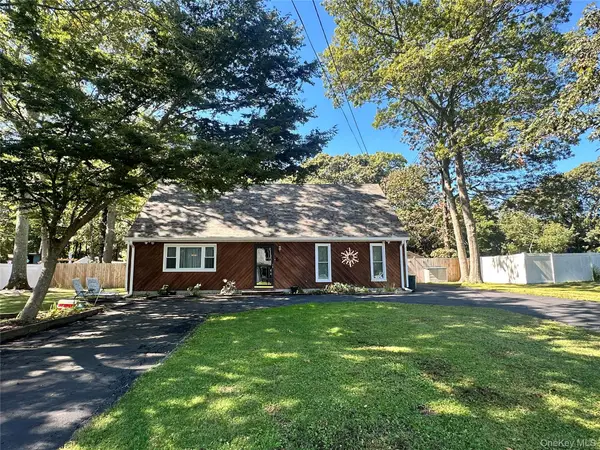 $629,000Coming Soon3 beds 2 baths
$629,000Coming Soon3 beds 2 baths473 Sleepy Hollow Drive, Shirley, NY 11967
MLS# 915866Listed by: SIGNATURE HOMES OF NEW YORK - Coming Soon
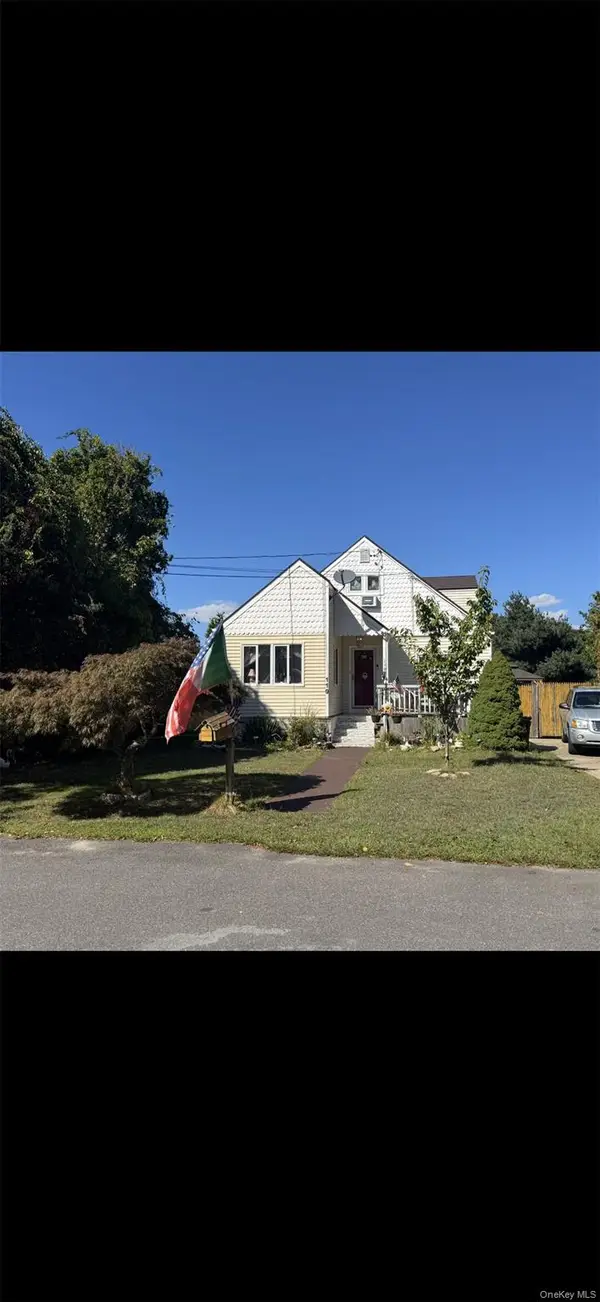 $485,000Coming Soon4 beds 2 baths
$485,000Coming Soon4 beds 2 baths119 Rugby Drive E, Shirley, NY 11967
MLS# 915360Listed by: LEESA BYRNES REALTY INC - Open Fri, 5 to 7pmNew
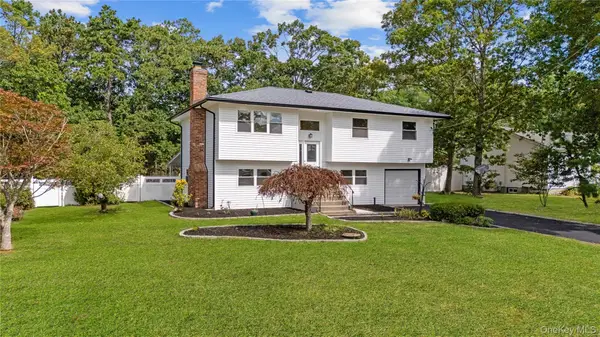 $689,000Active4 beds 2 baths1,779 sq. ft.
$689,000Active4 beds 2 baths1,779 sq. ft.43 Chanel Drive E, Shirley, NY 11967
MLS# 906167Listed by: COLDWELL BANKER M&D GOOD LIFE 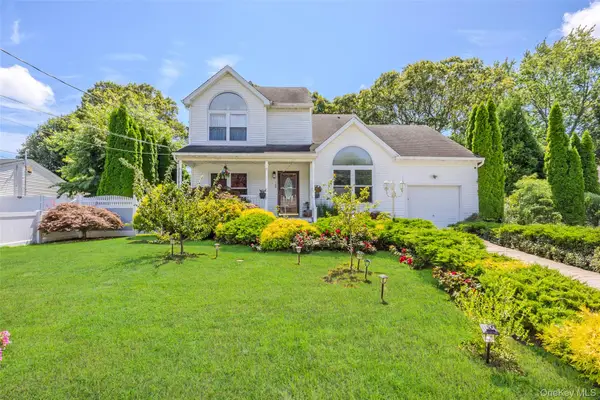 $699,000Active4 beds 3 baths1,726 sq. ft.
$699,000Active4 beds 3 baths1,726 sq. ft.106 Chanel Drive E, Shirley, NY 11967
MLS# 907329Listed by: TOP REALTY INCORPORATED
