9 Pine Tree Drive, Shirley, NY 11967
Local realty services provided by:Bon Anno Realty ERA Powered
9 Pine Tree Drive,Shirley, NY 11967
$439,000
- 3 Beds
- 1 Baths
- 1,025 sq. ft.
- Single family
- Active
Upcoming open houses
- Sun, Feb 1512:00 pm - 01:30 pm
Listed by: joseph m. baker cbr
Office: realty connect usa llc.
MLS#:836155
Source:OneKey MLS
Price summary
- Price:$439,000
- Price per sq. ft.:$428.29
About this home
This welcoming beach and boating community located two blocks away from the public bay beach and park is also near the famous Smiths Point Ocean Beach, Park, Fishing, Marina and Boat Ramp. When you arrive, pull right into the brand-newly paved asphalt double driveway with PVC gated access. The gate allows you to pull your vehicle, boat, or RV, right into the spacious backyard. There you will find a side entrance to the home allowing access directly into the kitchen. The newly built front deck is an enjoyment for all! Upon entering the home, you'll find it updated through and through! Featuring new entryway lighting, new ceiling fan, newly installed modern flooring in the living room continuing into the kitchen. The kitchen has new appliances, including new quartz countertop, new refrigerator, new stove top/oven, and new washer/dryer. The full bathroom has a jacuzzi bathtub, and a new mirrored medicine cabinet! The heating system is new as well! Freshly painted rooms throughout the home! The meticulously landscaped yard with Mulch, shrubbery, shade trees, a peach tree, and stones, have PVC fencing surrounding the spacious backyard and shed. Sunny exposure east, south, and west! Convenient to transportation including, Bus, taxis, and Long Island Railroad. Convenient to Banks, Restaurants, Shopping, Home Depot, Gas Stations, Bait and Tackle. No Flood Insurance needed!
Contact an agent
Home facts
- Year built:1976
- Listing ID #:836155
- Added:135 day(s) ago
- Updated:February 15, 2026 at 07:46 PM
Rooms and interior
- Bedrooms:3
- Total bathrooms:1
- Full bathrooms:1
- Living area:1,025 sq. ft.
Heating and cooling
- Heating:Baseboard, Oil
Structure and exterior
- Year built:1976
- Building area:1,025 sq. ft.
- Lot area:0.17 Acres
Schools
- High school:William Floyd High School
- Middle school:William Paca Middle School
- Elementary school:John S Hobart Elementary School
Utilities
- Water:Public
- Sewer:Cesspool
Finances and disclosures
- Price:$439,000
- Price per sq. ft.:$428.29
- Tax amount:$8,269 (2024)
New listings near 9 Pine Tree Drive
- New
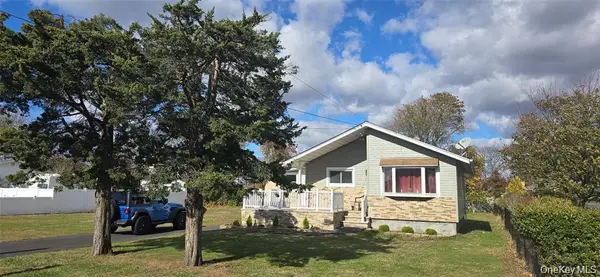 $485,000Active2 beds 1 baths900 sq. ft.
$485,000Active2 beds 1 baths900 sq. ft.19 Kent Drive, Shirley, NY 11967
MLS# 961592Listed by: COLDWELL BANKER M&D GOOD LIFE - Open Sun, 12 to 2pmNew
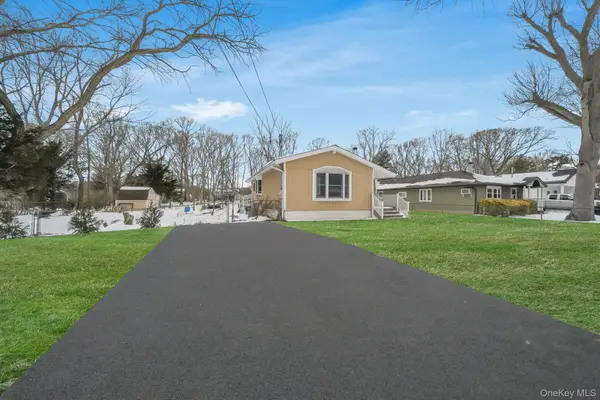 $425,000Active3 beds 2 baths1,056 sq. ft.
$425,000Active3 beds 2 baths1,056 sq. ft.71 Oak Avenue, Shirley, NY 11967
MLS# 960803Listed by: SIGNATURE PREMIER PROPERTIES - New
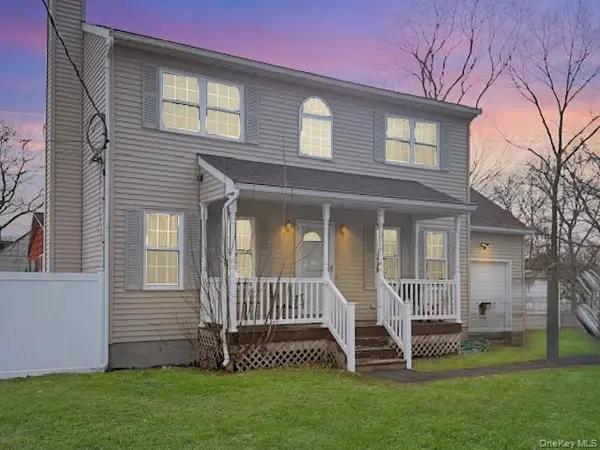 $549,000Active3 beds 2 baths1,440 sq. ft.
$549,000Active3 beds 2 baths1,440 sq. ft.116 Robinwood Drive, Shirley, NY 11967
MLS# 954364Listed by: CENTURY 21 COR ACE REALTY INC - New
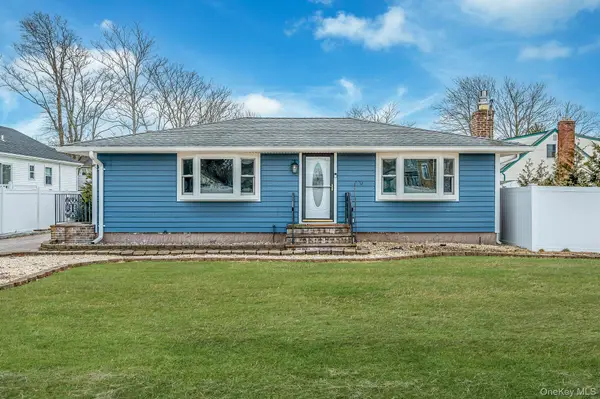 $599,999Active2 beds 1 baths1,053 sq. ft.
$599,999Active2 beds 1 baths1,053 sq. ft.6 Rugby Drive, Shirley, NY 11967
MLS# 958737Listed by: REALTY CONNECT USA L I INC - New
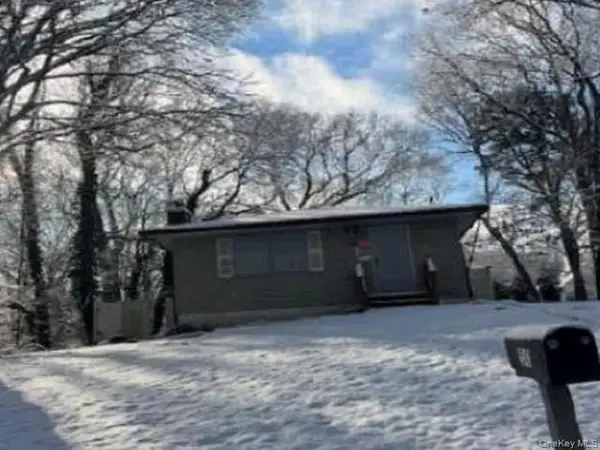 $477,000Active3 beds 1 baths1,050 sq. ft.
$477,000Active3 beds 1 baths1,050 sq. ft.50 Astor Drive, Shirley, NY 11967
MLS# 959276Listed by: REALHOME SERVICES & SOLUTIONS - New
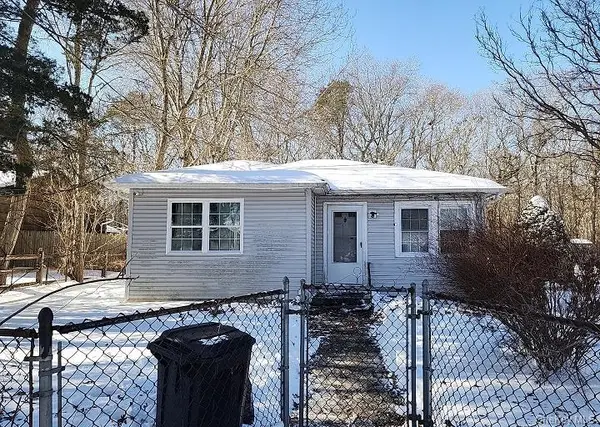 $335,000Active3 beds 1 baths986 sq. ft.
$335,000Active3 beds 1 baths986 sq. ft.7 Candido Avenue S, Shirley, NY 11967
MLS# 959314Listed by: RE/MAX BEST - Open Sun, 12 to 2pmNew
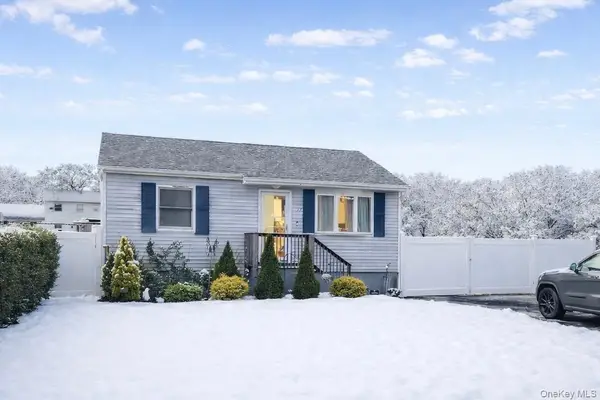 $399,999Active3 beds 1 baths752 sq. ft.
$399,999Active3 beds 1 baths752 sq. ft.77 Baybright Drive, Shirley, NY 11967
MLS# 955001Listed by: DOUGLAS ELLIMAN REAL ESTATE - New
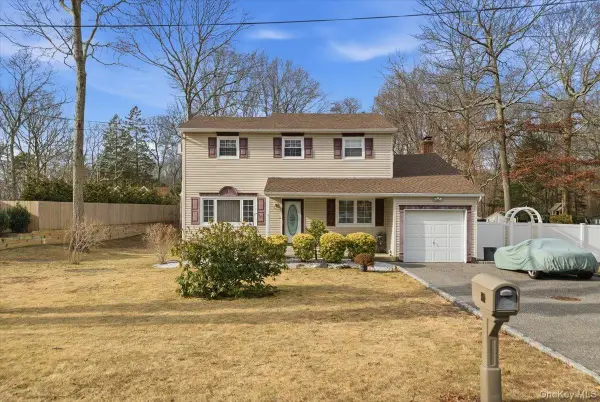 $575,000Active3 beds 2 baths1,803 sq. ft.
$575,000Active3 beds 2 baths1,803 sq. ft.513 Starlight Drive, Shirley, NY 11967
MLS# 952487Listed by: SIGNATURE PREMIER PROPERTIES - New
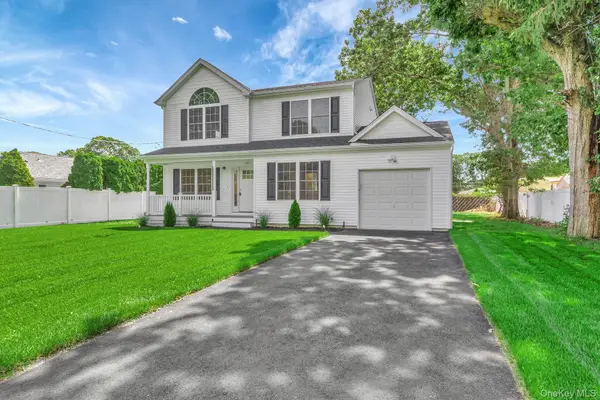 $685,000Active4 beds 3 baths1,773 sq. ft.
$685,000Active4 beds 3 baths1,773 sq. ft.112 Chanel Drive E, Shirley, NY 11967
MLS# 927927Listed by: BELZAK & BODKIN REALTY CORP 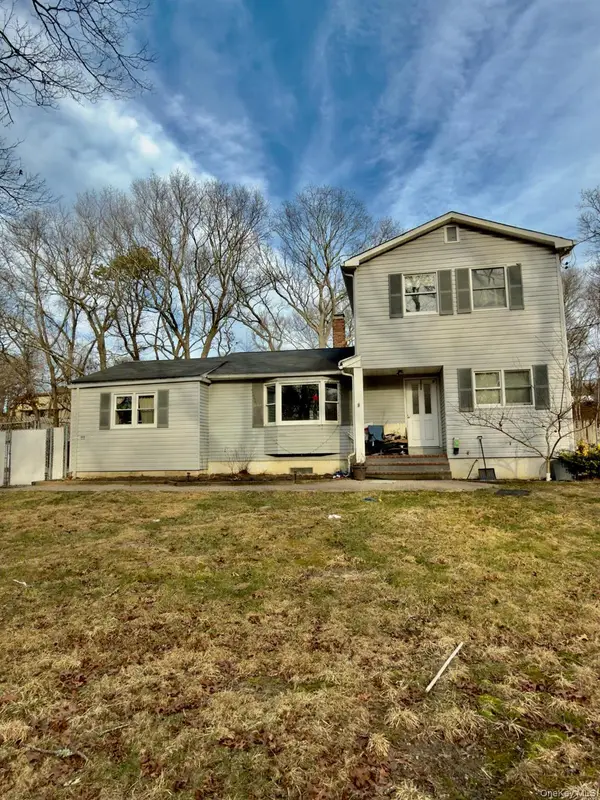 $624,900Active6 beds 2 baths1,706 sq. ft.
$624,900Active6 beds 2 baths1,706 sq. ft.314 River Road, Shirley, NY 11967
MLS# 955014Listed by: WINZONE REALTY INC

