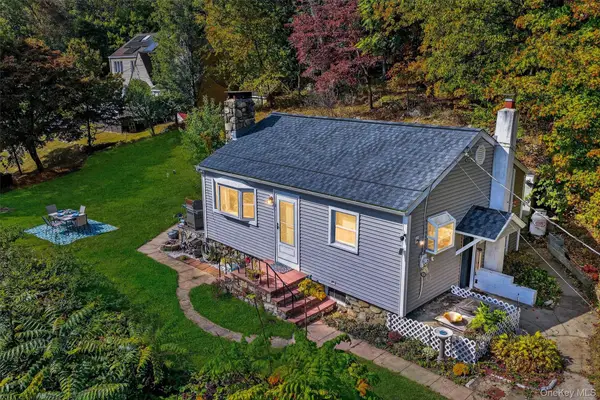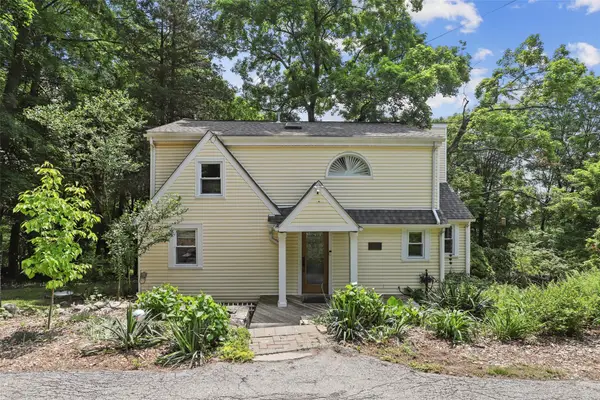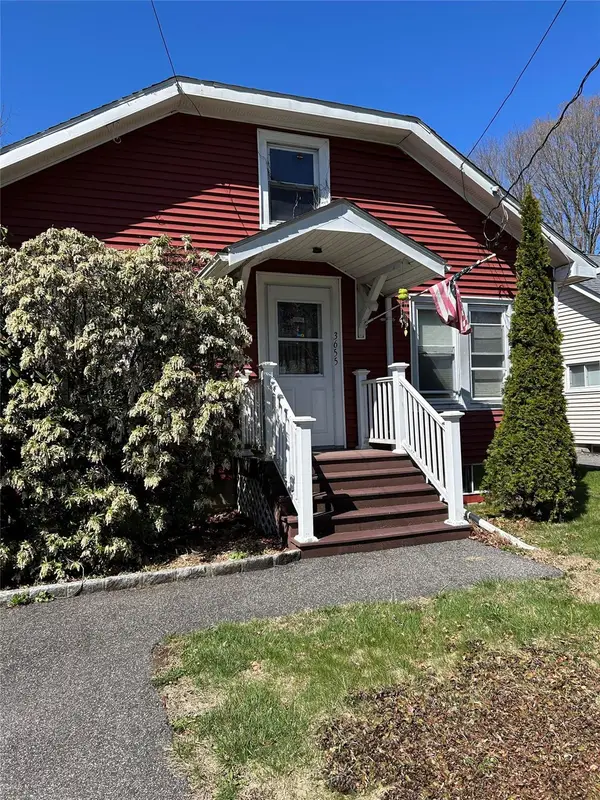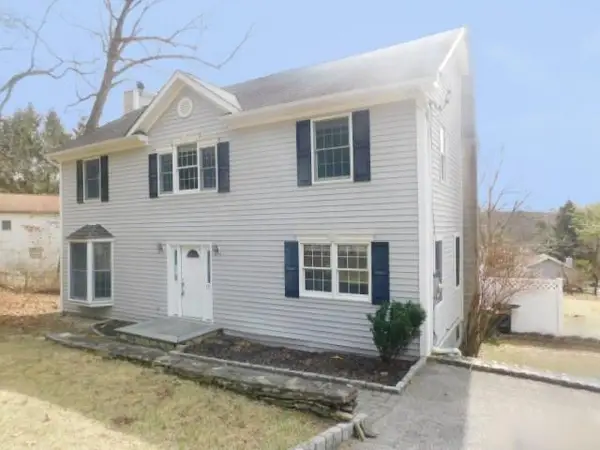1135 Williams Drive, Shrub Oak, NY 10588
Local realty services provided by:ERA Caputo Realty
1135 Williams Drive,Shrub Oak, NY 10588
$3,750,000
- 4 Beds
- 4 Baths
- 5,170 sq. ft.
- Single family
- Pending
Listed by: elizabeth broderick, francine g liza
Office: tuxedo hudson realty corp
MLS#:817961
Source:OneKey MLS
Price summary
- Price:$3,750,000
- Price per sq. ft.:$416.67
About this home
The summit of Piano Mountain is available for sale, 78.95 acres of unobstructed panoramic views. Truly a one-of-a-kind private property, decorated with spectacular rock outcroppings and nature at its finest. All of this beauty is enveloped by the most awe-inspiring views, bright skies and vibrant sunsets that show off the sun-kissed mountaintops in the distance. The home was built in 2006, designed on this land to capture the view from all rooms. Large picture windows perfectly frame all seasons and make for bright and inviting rooms. The floor plan offers great sight lines from room to room, while still allowing proper separation if entertaining. The gourmet kitchen is a chef's dream, wet bar, large dining room and living room with vaulted ceilings, exposed beams and three fireplaces. All providing plenty of space to celebrate life's most precious moments. Relax and unwind in front of one of the stunning fireplaces or have your coffee on the balcony. 79+ acres spans absolutely beautiful, walkable wooded land with views off the front and back of the property. You won't need to travel anywhere to do some hiking, mountain biking, horseback riding, outdoor yoga etc... This home boasts 4 spacious bedrooms, but is board of health approved for 5 bedrooms. There is radiant heat throughout the entire residence, including the garages and basement. Spread out in the plentiful space of the extra bonus room and large basement. Potential to add guest cottages, barn or create your very own compound on 79 acres. You can have all this and STILL be centrally located to everything you may need and within 1 hour to NYC. Incredible 50-mile views of the Manhattan skyline! Your dream home awaits – be prepared to fall in love!
Contact an agent
Home facts
- Year built:2006
- Listing ID #:817961
- Added:243 day(s) ago
- Updated:December 21, 2025 at 08:46 AM
Rooms and interior
- Bedrooms:4
- Total bathrooms:4
- Full bathrooms:3
- Half bathrooms:1
- Living area:5,170 sq. ft.
Heating and cooling
- Cooling:Central Air
- Heating:Oil, Radiant
Structure and exterior
- Year built:2006
- Building area:5,170 sq. ft.
- Lot area:78.95 Acres
Schools
- High school:Putnam Valley High School
- Middle school:Putnam Valley Middle School
- Elementary school:Putnam Valley Elementary School
Utilities
- Water:Well
- Sewer:Septic Tank
Finances and disclosures
- Price:$3,750,000
- Price per sq. ft.:$416.67
- Tax amount:$44,448 (2024)
New listings near 1135 Williams Drive
 $385,000Pending2 beds 1 baths616 sq. ft.
$385,000Pending2 beds 1 baths616 sq. ft.3814 Indian Hill Road, Shrub Oak, NY 10588
MLS# 919068Listed by: HOULIHAN LAWRENCE INC. $518,000Pending1 beds 2 baths1,213 sq. ft.
$518,000Pending1 beds 2 baths1,213 sq. ft.514 Trump Park, Shrub Oak, NY 10588
MLS# 897193Listed by: WESTCHESTER REALTY CONSULTANTS $690,000Active3 beds 2 baths1,812 sq. ft.
$690,000Active3 beds 2 baths1,812 sq. ft.3841 Indian Hill Road, Shrub Oak, NY 10588
MLS# 874828Listed by: JULIA B FEE SOTHEBYS INT. RLTY $299,999Pending2 beds 1 baths1,134 sq. ft.
$299,999Pending2 beds 1 baths1,134 sq. ft.3655 Sunnyside Street, Shrub Oak, NY 10588
MLS# 857050Listed by: ALLY REALTY $739,900Active3 beds 3 baths2,246 sq. ft.
$739,900Active3 beds 3 baths2,246 sq. ft.1231 Crestward, Shrub Oak, NY 10588
MLS# 853895Listed by: 1ST INDEPENDENT REALTY GRP
