1181 County Highway 44, Sidney, NY 13775
Local realty services provided by:HUNT Real Estate ERA
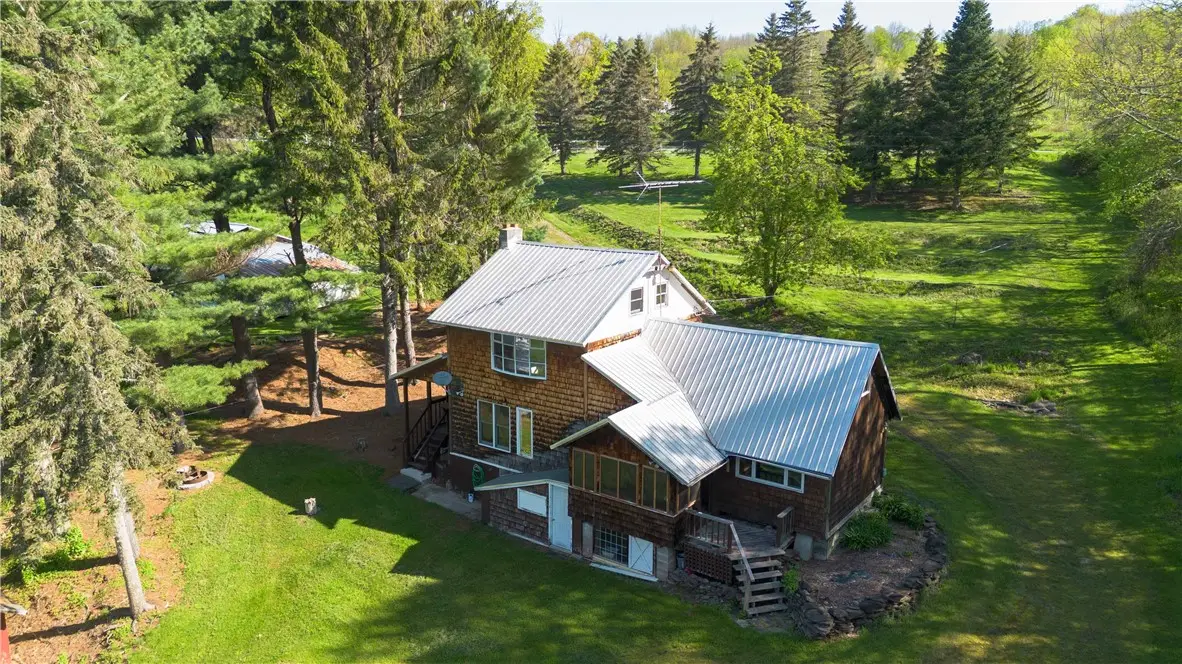
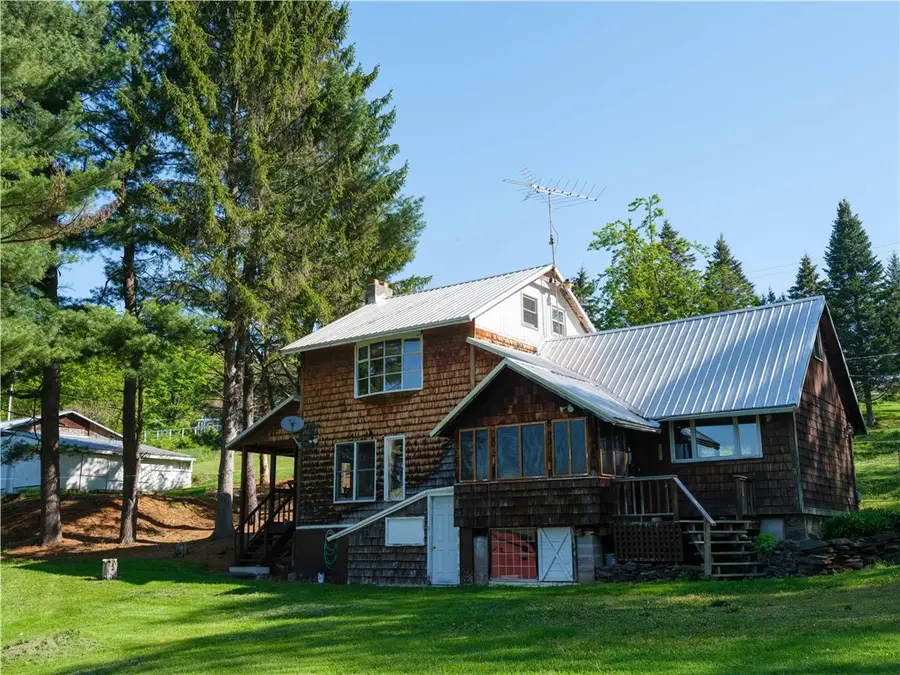

1181 County Highway 44,Sidney, NY 13775
$369,000
- 3 Beds
- 2 Baths
- 1,344 sq. ft.
- Single family
- Active
Listed by:robert peterson
Office:jewett and jewett llc.
MLS#:R1607281
Source:NY_GENRIS
Price summary
- Price:$369,000
- Price per sq. ft.:$274.55
About this home
It’s rare to find a property that checks so many boxes. This farmette is perfectly positioned between the villages of Franklin and Sidney, and set well back from the road for privacy, this 3-bedroom, 2-bath retreat offers 7.6 acres of Catskills beauty—complete with sweeping mountain views and direct frontage on the Ouleout Creek. The home features two charming decks on either side of house, ideal for relaxing with morning coffee or unwinding at sunset. Inside, you’ll find a spacious living room that flows into an open kitchen and dining area—perfect for both everyday life and entertaining. The main floor also includes a guest bedroom and a convenient laundry setup. Upstairs, the primary suite is a true showstopper with a mezzanine layout and oversized bay windows that perfectly frame the mountain views. A third bedroom and second full bath complete the upper level. Equestrians will find everything they need: a full stable, a fenced paddock with classic white fencing, and a second barn located just down the hill. Whether you're a seasoned rider or simply love the pastoral setting, this property delivers. And when summer rolls in? Head down to the creek for a dip, cast a line, or just enjoy peaceful moments by the water. All this, just 20 minutes to the amenities of Oneonta and under 3 hours to the GW Bridge. Privacy, natural beauty, and versatility—this is the full Catskills package. Don’t miss it.
Contact an agent
Home facts
- Year built:1970
- Listing Id #:R1607281
- Added:93 day(s) ago
- Updated:August 17, 2025 at 02:45 PM
Rooms and interior
- Bedrooms:3
- Total bathrooms:2
- Full bathrooms:2
- Living area:1,344 sq. ft.
Heating and cooling
- Heating:Electric, Forced Air, Propane
Structure and exterior
- Roof:Shingle
- Year built:1970
- Building area:1,344 sq. ft.
- Lot area:7.6 Acres
Schools
- High school:Unatego High
- Middle school:Unatego Middle
- Elementary school:Unatego Elementary
Utilities
- Water:Well
- Sewer:Septic Tank
Finances and disclosures
- Price:$369,000
- Price per sq. ft.:$274.55
- Tax amount:$3,233
New listings near 1181 County Highway 44
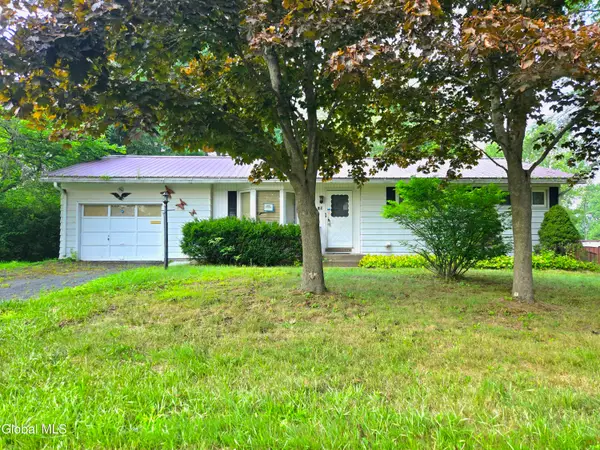 $79,900Active3 beds 1 baths1,118 sq. ft.
$79,900Active3 beds 1 baths1,118 sq. ft.10 Cayuga Street, Sidney, NY 13838
MLS# 202523221Listed by: M J J REALTY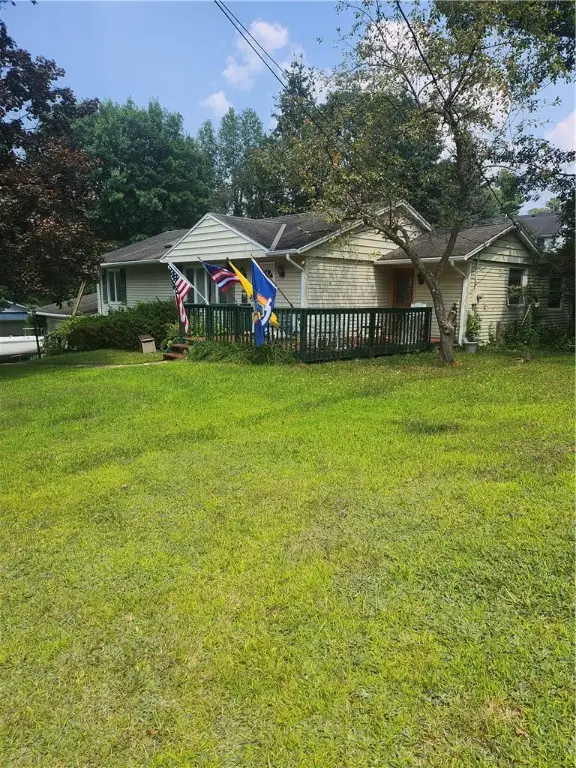 $275,000Active5 beds 3 baths1,650 sq. ft.
$275,000Active5 beds 3 baths1,650 sq. ft.15 Hatfield Avenue, Sidney, NY 13838
MLS# R1628356Listed by: COUNTRY SQUIRE REALTY $135,000Active4 beds 2 baths1,650 sq. ft.
$135,000Active4 beds 2 baths1,650 sq. ft.43 Pleasant Street, Sidney, NY 13838
MLS# R1626725Listed by: HOWARD HANNA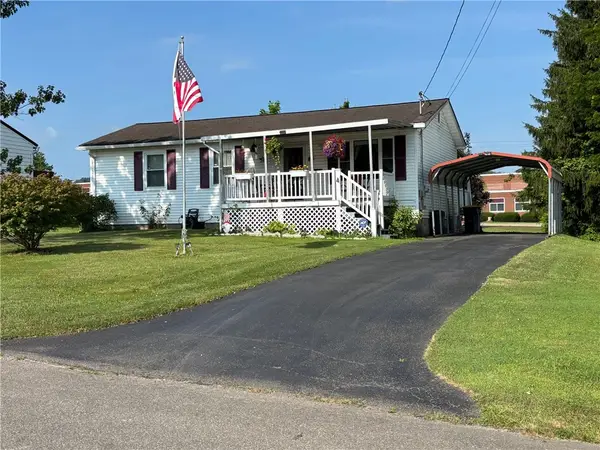 $129,900Active3 beds 1 baths1,008 sq. ft.
$129,900Active3 beds 1 baths1,008 sq. ft.4 Sherwood Street, Sidney, NY 13838
MLS# R1625414Listed by: HOWARD HANNA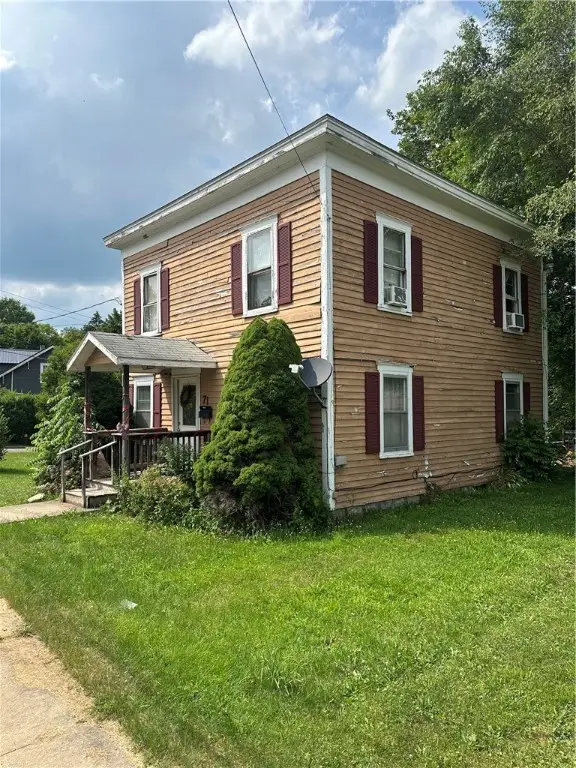 $69,000Pending3 beds 1 baths1,196 sq. ft.
$69,000Pending3 beds 1 baths1,196 sq. ft.71 E Main Street, Sidney, NY 13838
MLS# R1621967Listed by: COLDWELL BANKER TIMBERLAND PROPERTIES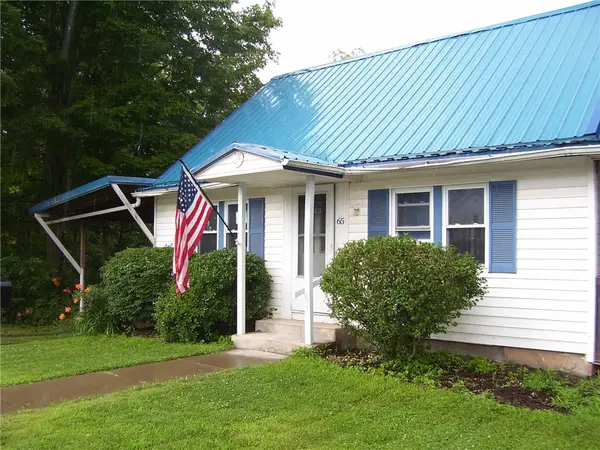 $149,900Active3 beds 2 baths1,254 sq. ft.
$149,900Active3 beds 2 baths1,254 sq. ft.65 E Main Street, Sidney, NY 13838
MLS# R1622010Listed by: NORTHEAST REALTY CHENANGO COUNTY LLC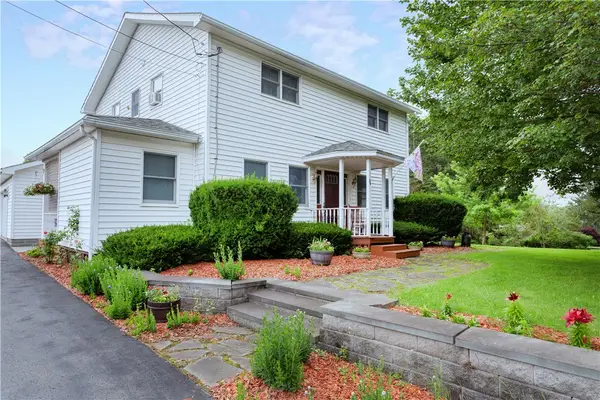 $334,000Active4 beds 3 baths1,906 sq. ft.
$334,000Active4 beds 3 baths1,906 sq. ft.89 E Main Street, Sidney, NY 13838
MLS# R1620281Listed by: KELLER WILLIAMS UPSTATE NY PROPERTIES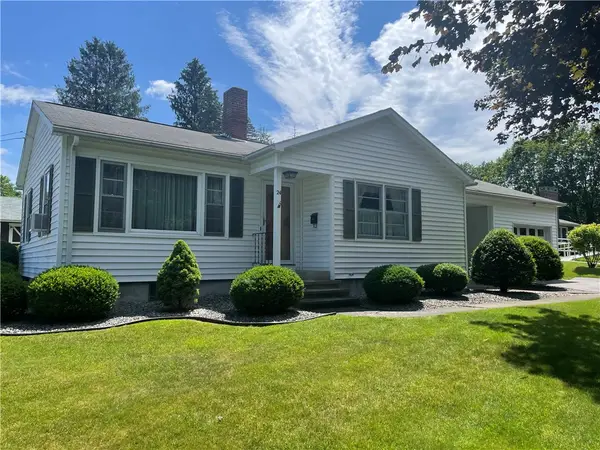 $197,900Pending3 beds 2 baths1,348 sq. ft.
$197,900Pending3 beds 2 baths1,348 sq. ft.24 Sunset Avenue, Sidney, NY 13838
MLS# R1619026Listed by: COLDWELL BANKER TIMBERLAND PROPERTIES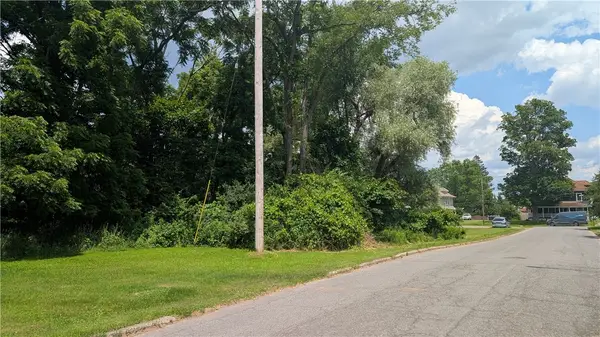 $28,000Active0.25 Acres
$28,000Active0.25 Acres4 Concord Street, Sidney, NY 13838
MLS# R1619741Listed by: COUNTRY SQUIRE REALTY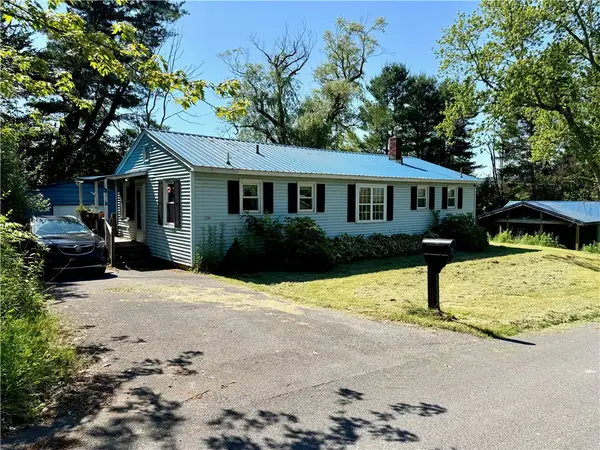 $72,000Active3 beds 2 baths1,152 sq. ft.
$72,000Active3 beds 2 baths1,152 sq. ft.254 Bird Avenue, Sidney, NY 13838
MLS# R1618904Listed by: EXIT REALTY HOMEWARD BOUND
