5 Sherwood Street, Sidney, NY 13838
Local realty services provided by:ERA Team VP Real Estate
5 Sherwood Street,Sidney, NY 13838
$159,900
- 3 Beds
- 1 Baths
- 1,008 sq. ft.
- Single family
- Pending
Listed by:jacqlene r. rose
Office:coldwell banker timberland properties
MLS#:R1633551
Source:NY_GENRIS
Price summary
- Price:$159,900
- Price per sq. ft.:$158.63
About this home
WELCOME HOME TO 5 SHERWOOD STREET in the heart of the village of Sidney. Nestled at the end of the cul-de-sac bordering the school playground you will find this perfect charming 3 bedroom, 1 bath ranch. This home offers comfort, character, and convenience all in one. Step inside to find a spacious living room filled with natural light. The eat-in kitchen offers plenty of room for everyday meals and you can walk out to the lovely covered deck from the kitchen. One of the bedrooms is perfect space for home office or craft room which it presently is. The full bath is thoughtfully designed and features a walk- in shower. The home's layout provides a natural flow that feels both cozy and practical. Washer and Dryer is on the first floor. The added partially finished basement is tastefully decorated and has sliding barn doors to close off the workshop. Outdoors features a large level backyard with a covered deck and separate covered grill deck. Relax around the large fire pit while making memories. Lots of room for a garden too. Close to all amenities, and easy access to I-88 for commuting to Oneonta, Binghamton or beyond. Whether you are a first -time buyer, looking to downsize, or simply searching for a comfortable home, you don't want to miss this beautiful home.
Contact an agent
Home facts
- Year built:1978
- Listing ID #:R1633551
- Added:62 day(s) ago
- Updated:October 30, 2025 at 07:27 AM
Rooms and interior
- Bedrooms:3
- Total bathrooms:1
- Full bathrooms:1
- Living area:1,008 sq. ft.
Heating and cooling
- Cooling:Window Units
- Heating:Baseboard, Electric, Hot Water, Oil
Structure and exterior
- Roof:Metal
- Year built:1978
- Building area:1,008 sq. ft.
- Lot area:0.25 Acres
Utilities
- Water:Connected, Public, Water Connected
- Sewer:Connected, Sewer Connected
Finances and disclosures
- Price:$159,900
- Price per sq. ft.:$158.63
- Tax amount:$3,667
New listings near 5 Sherwood Street
- New
 $195,900Active2 beds 2 baths1,100 sq. ft.
$195,900Active2 beds 2 baths1,100 sq. ft.5 Seneca Street, Sidney, NY 13838
MLS# R1648033Listed by: HOWARD HANNA - New
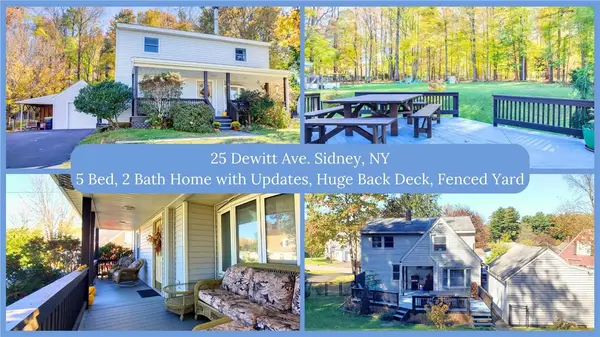 $248,000Active5 beds 2 baths1,660 sq. ft.
$248,000Active5 beds 2 baths1,660 sq. ft.25 Dewitt Drive, Sidney, NY 13838
MLS# R1634668Listed by: KELLER WILLIAMS UPSTATE NY PROPERTIES - New
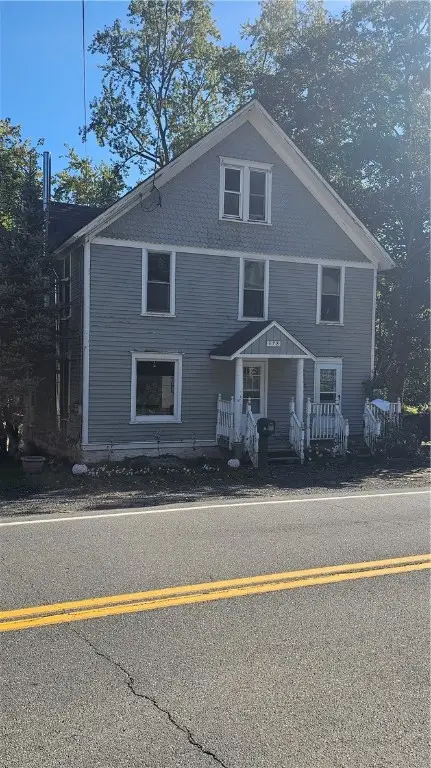 $110,000Active4 beds 3 baths2,035 sq. ft.
$110,000Active4 beds 3 baths2,035 sq. ft.378 State Highway 7, Sidney, NY 13838
MLS# R1646459Listed by: HOWARD HANNA 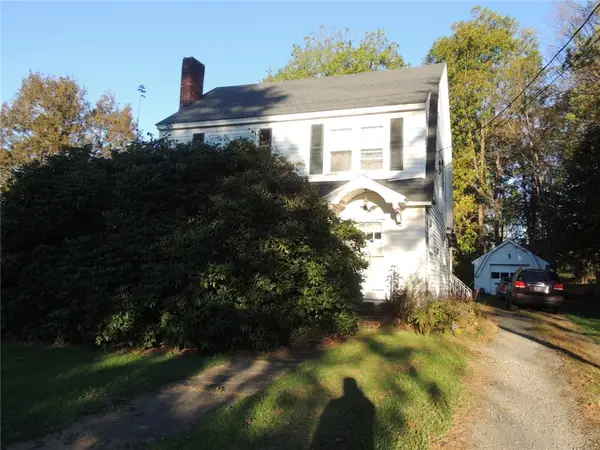 $149,000Active3 beds 2 baths1,902 sq. ft.
$149,000Active3 beds 2 baths1,902 sq. ft.51 W Main Street, Sidney, NY 13838
MLS# R1644220Listed by: HOWARD HANNA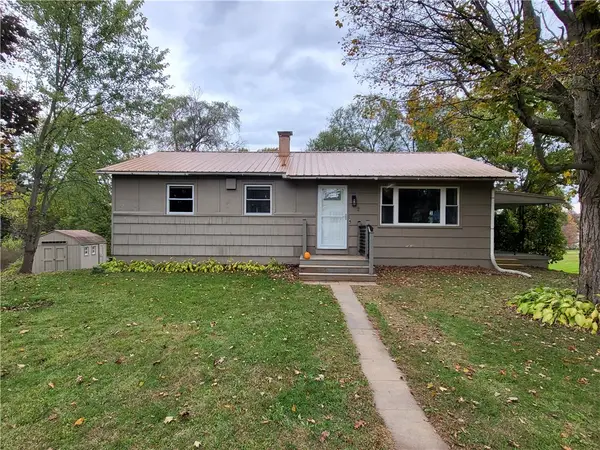 $185,000Active4 beds 2 baths1,575 sq. ft.
$185,000Active4 beds 2 baths1,575 sq. ft.2 Cayuga Street, Sidney, NY 13838
MLS# R1641782Listed by: COLDWELL BANKER TIMBERLAND PROPERTIES $39,900Pending2 beds 1 baths720 sq. ft.
$39,900Pending2 beds 1 baths720 sq. ft.56 Pearl Street, Sidney, NY 13838
MLS# 202527409Listed by: M J J REALTY $176,500Active3 beds 2 baths1,542 sq. ft.
$176,500Active3 beds 2 baths1,542 sq. ft.4 Chestnut Street, Sidney, NY 13838
MLS# R1640983Listed by: HOWARD HANNA $179,900Active6 beds 5 baths1,772 sq. ft.
$179,900Active6 beds 5 baths1,772 sq. ft.524 Gifford Road, Sidney, NY 13838
MLS# R1640786Listed by: HOWARD HANNA $94,900Pending3 beds 1 baths1,182 sq. ft.
$94,900Pending3 beds 1 baths1,182 sq. ft.3 Glen Avenue, Sidney, NY 13838
MLS# R1640547Listed by: COLDWELL BANKER TIMBERLAND PROPERTIES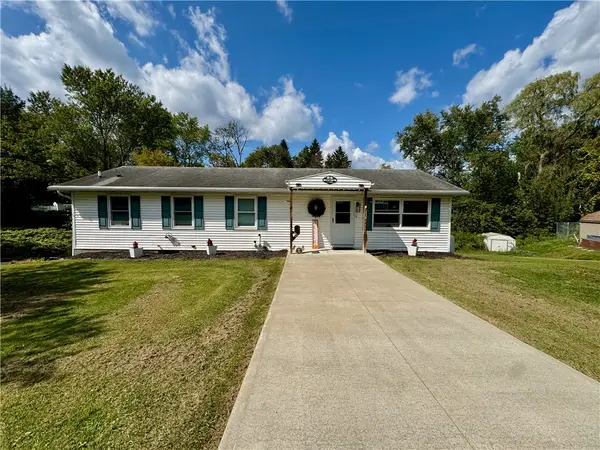 $249,000Active3 beds 2 baths1,858 sq. ft.
$249,000Active3 beds 2 baths1,858 sq. ft.4 Cayuga Street, Sidney, NY 13838
MLS# R1637565Listed by: EXIT REALTY HOMEWARD BOUND
