1186 Scarlata Drive, Silver Creek, NY 14136
Local realty services provided by:HUNT Real Estate ERA
1186 Scarlata Drive,Silver Creek, NY 14136
$595,000
- 3 Beds
- 2 Baths
- 1,556 sq. ft.
- Single family
- Active
Listed by: sarah hallberg
Office: lake homes realty
MLS#:R1637049
Source:NY_GENRIS
Price summary
- Price:$595,000
- Price per sq. ft.:$382.39
About this home
Look at this 3–4 bedroom, 2-bath ranch located in the sought-after Hanford Bay lake community, offering multiple right-of-ways and walkways to the beach! The home has been lovingly maintained and boasts unique features that make it both inviting and functional. Inside, you’ll find a large eat-in kitchen with a built-in charcoal grill for easy year-round cooking. The expansive living/dining room showcases a beautiful stone wood-burning fireplace, while a remodeled full bath features double sinks. The master bedroom provides a full wall of closets, and the lower level offers incredible bonus space—a 14 x 44 family room with a wet bar, fitness room, and an additional room that could serve as a fourth bedroom. For extra comfort, the home has two wood-burning fireplaces and a Generac whole-house generator installed 2 years ago, for peace of mind. Outdoor living is equally impressive with a hot tub, back patio and deck, and a plumbed-in grill for effortless entertaining. The home also includes a double-wide cement driveway, and a full appliance package (all installed TVs, washer, dryer, stove, refrigerator, and dishwasher). Membership in the Hanford Bay Community Club is available for an additional fee, granting access to tennis and basketball courts, a playground, and a recreation hall. This home combines comfort, character, and community—making it the perfect retreat for full-time living or a seasonal getaway near the lake.
Contact an agent
Home facts
- Year built:1964
- Listing ID #:R1637049
- Added:155 day(s) ago
- Updated:February 12, 2026 at 03:41 PM
Rooms and interior
- Bedrooms:3
- Total bathrooms:2
- Full bathrooms:2
- Living area:1,556 sq. ft.
Heating and cooling
- Cooling:Window Units
- Heating:Baseboard, Gas, Hot Water, Wood
Structure and exterior
- Roof:Asphalt
- Year built:1964
- Building area:1,556 sq. ft.
- Lot area:0.69 Acres
Schools
- High school:Silver Creek High
- Middle school:Silver Creek Middle
- Elementary school:Silver Creek Elementary
Utilities
- Water:Connected, Public, Water Connected
- Sewer:Connected, Sewer Connected
Finances and disclosures
- Price:$595,000
- Price per sq. ft.:$382.39
- Tax amount:$7,282
New listings near 1186 Scarlata Drive
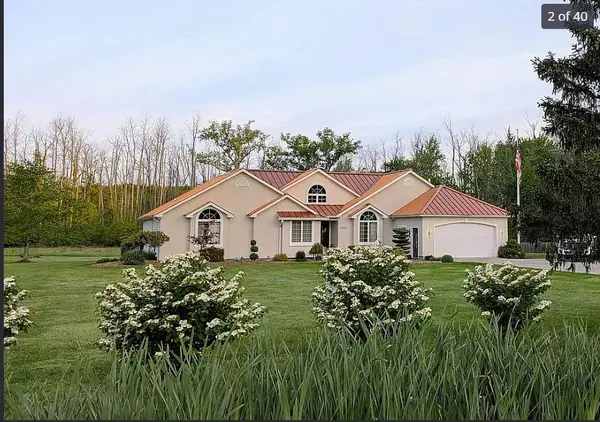 $599,888Active4 beds 3 baths2,665 sq. ft.
$599,888Active4 beds 3 baths2,665 sq. ft.12112 Bennett State Road, Silver Creek, NY 14136
MLS# R1654820Listed by: LOMBARDO HOMES & ESTATES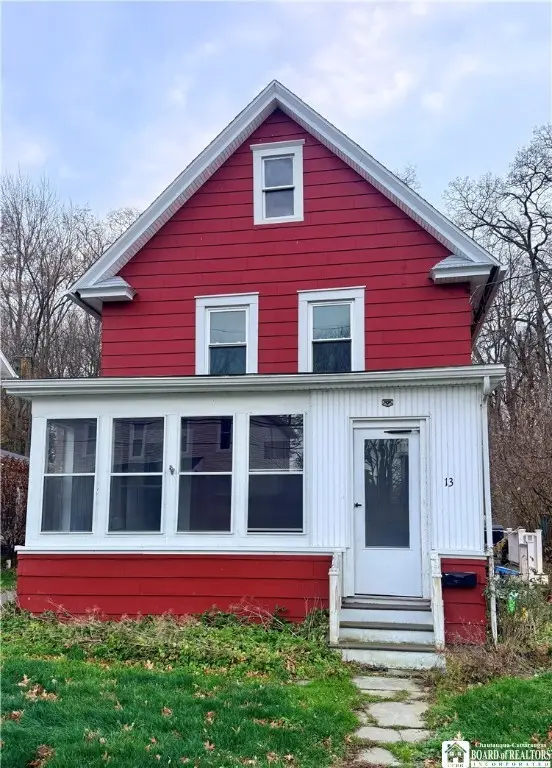 $154,900Pending3 beds 1 baths1,380 sq. ft.
$154,900Pending3 beds 1 baths1,380 sq. ft.13 Burgess Street, Silver Creek, NY 14136
MLS# R1651608Listed by: PREMIER REALTY & INVESTMENTS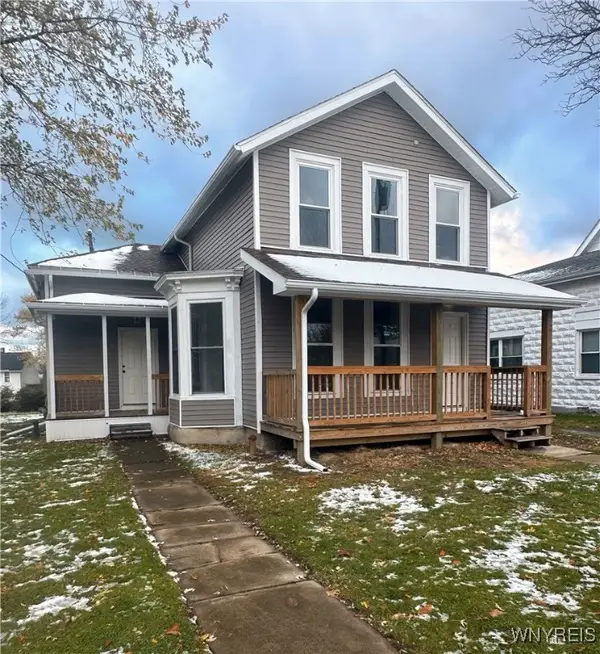 $169,000Active3 beds 2 baths1,418 sq. ft.
$169,000Active3 beds 2 baths1,418 sq. ft.320 Central Avenue, Silver Creek, NY 14136
MLS# B1650016Listed by: WNY METRO ROBERTS REALTY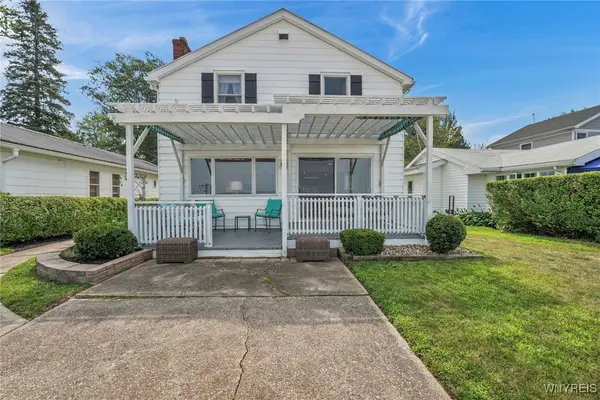 $899,000Active5 beds 2 baths1,512 sq. ft.
$899,000Active5 beds 2 baths1,512 sq. ft.1160 Stewart Avenue, Silver Creek, NY 14136
MLS# B1650684Listed by: MJ PETERSON REAL ESTATE INC.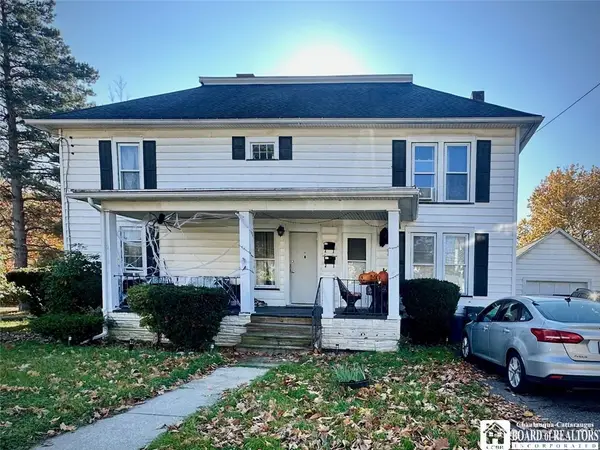 $159,900Active5 beds 3 baths2,881 sq. ft.
$159,900Active5 beds 3 baths2,881 sq. ft.17 Christy Street, Silver Creek, NY 14136
MLS# R1649585Listed by: HOWARD HANNA HOLT - LAKEWOOD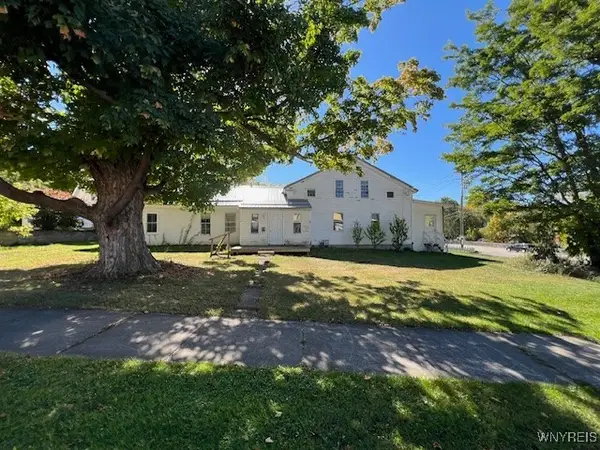 $44,000Pending5 beds 1 baths2,025 sq. ft.
$44,000Pending5 beds 1 baths2,025 sq. ft.5 Knight Street, Silver Creek, NY 14136
MLS# B1646448Listed by: HOWARD HANNA WNY INC.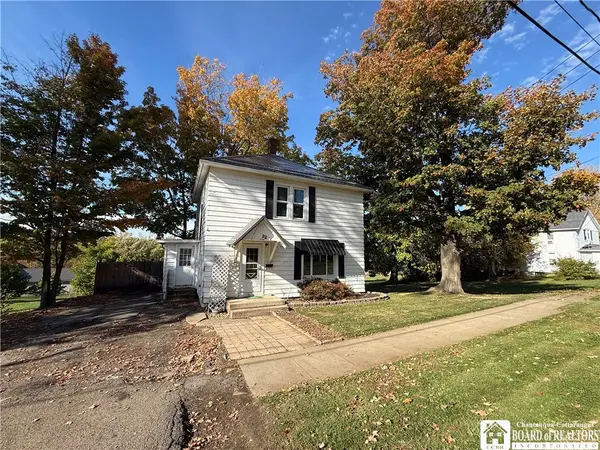 Listed by ERA$154,900Pending3 beds 1 baths1,404 sq. ft.
Listed by ERA$154,900Pending3 beds 1 baths1,404 sq. ft.22 Monroe Street, Silver Creek, NY 14136
MLS# R1645865Listed by: ERA TEAM VP REAL ESTATE-FREDONIA $214,999Active9.8 Acres
$214,999Active9.8 Acres12380 Beebe Road, Silver Creek, NY 14136
MLS# B1642524Listed by: WNY METRO ROBERTS REALTY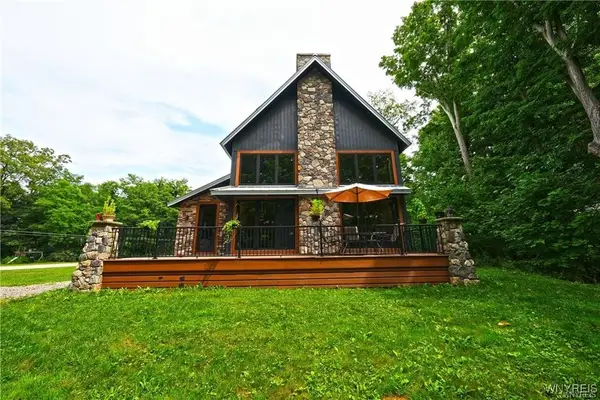 $469,900Pending3 beds 2 baths1,456 sq. ft.
$469,900Pending3 beds 2 baths1,456 sq. ft.11920 Old Hanford Road, Silver Creek, NY 14136
MLS# B1642369Listed by: KELLER WILLIAMS REALTY WNY $84,999Active5.2 Acres
$84,999Active5.2 AcresVL Beebe Road, Silver Creek, NY 14136
MLS# B1642535Listed by: WNY METRO ROBERTS REALTY

