1572 Tracy Drive, Skaneateles, NY 13152
Local realty services provided by:ERA Team VP Real Estate
Listed by: wendy rourke
Office: howard hanna real estate
MLS#:S1637944
Source:NY_GENRIS
Price summary
- Price:$349,900
- Price per sq. ft.:$160.21
About this home
Welcome to this spacious 4-bedroom, 3-bathroom home offering 2,184 sq. ft. of comfortable living space. The inviting living room features vaulted ceilings, hardwood floors and a classic brick wood-burning fireplace, creating a warm and open atmosphere.
The bright white kitchen is complete with a breakfast bar, electric range, as refrigerator and opens to a dining room—perfect for both casual meals and entertaining. The spacious primary suite with sky light includes a private bathroom and a generous walk-in closet.
The lower level in-law suite provides flexibility for guests, extended family, or a private retreat. Step outside to enjoy the large deck, beautifully landscaped yard, and peek-a-boo views of the lake—an ideal backdrop for relaxing evenings or weekend gatherings.
This home combines charm, comfort, and versatility in a serene setting you’ll love. Town of Spafford Skaneateles Lake access at Bockes Rd. This home is being sold with most furnishings and as-is.
Contact an agent
Home facts
- Year built:1973
- Listing ID #:S1637944
- Added:60 day(s) ago
- Updated:November 15, 2025 at 09:06 AM
Rooms and interior
- Bedrooms:4
- Total bathrooms:3
- Full bathrooms:3
- Living area:2,184 sq. ft.
Heating and cooling
- Cooling:Central Air
- Heating:Baseboard, Electric, Forced Air, Oil
Structure and exterior
- Roof:Shingle
- Year built:1973
- Building area:2,184 sq. ft.
- Lot area:1 Acres
Utilities
- Water:Well
- Sewer:Septic Tank
Finances and disclosures
- Price:$349,900
- Price per sq. ft.:$160.21
- Tax amount:$4,147
New listings near 1572 Tracy Drive
- New
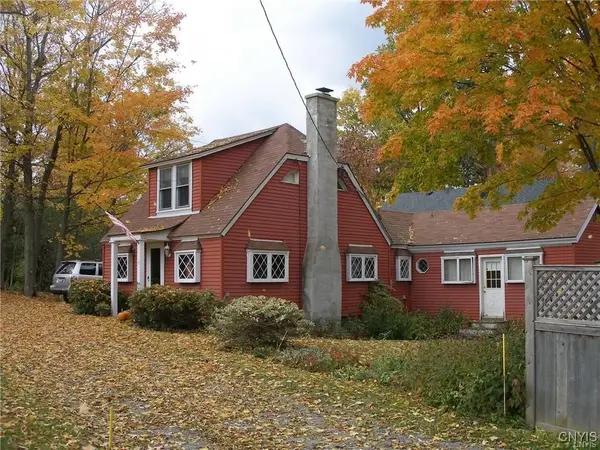 $529,000Active3 beds 2 baths1,531 sq. ft.
$529,000Active3 beds 2 baths1,531 sq. ft.3 Shotwell Lane, Skaneateles, NY 13152
MLS# S1648962Listed by: COLDWELL BANKER PRIME PROPERTI 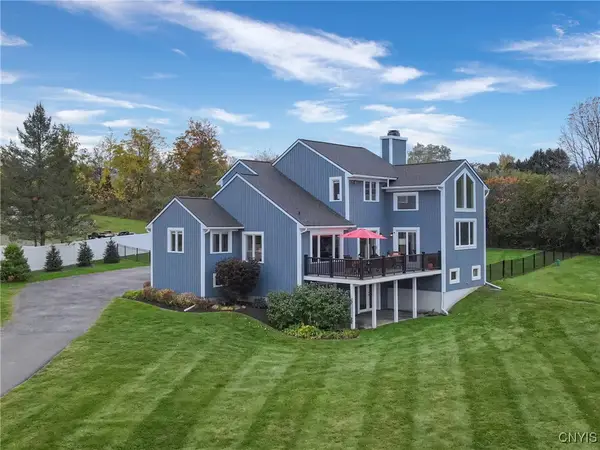 $549,900Pending3 beds 3 baths2,456 sq. ft.
$549,900Pending3 beds 3 baths2,456 sq. ft.4755 Amerman Road, Skaneateles, NY 13152
MLS# S1645116Listed by: FINGER LAKES SOTHEBYS INTL.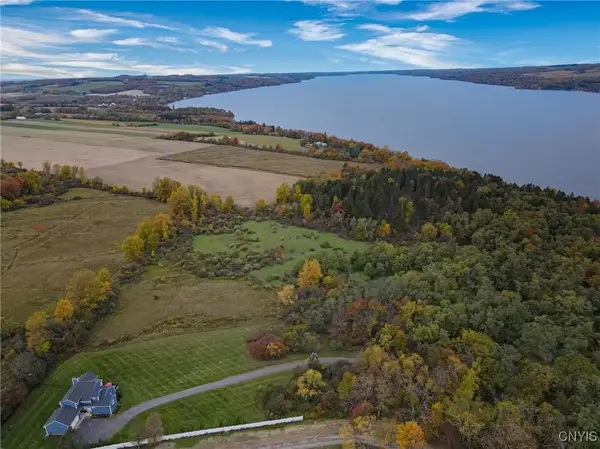 $250,000Active3.86 Acres
$250,000Active3.86 AcresAmerman Road, Skaneateles, NY 13152
MLS# S1645408Listed by: FINGER LAKES SOTHEBYS INTL.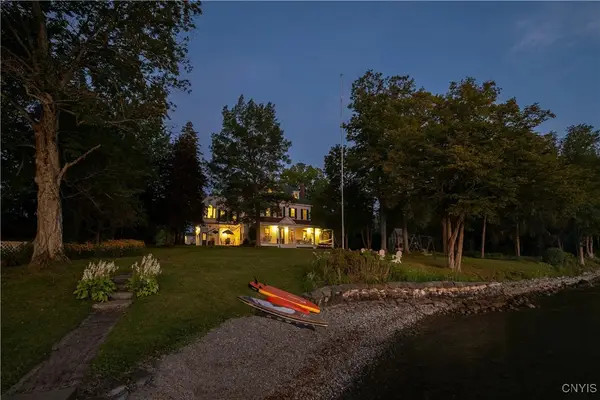 $8,800,000Active6 beds 4 baths5,281 sq. ft.
$8,800,000Active6 beds 4 baths5,281 sq. ft.1870 & 1860 W Lake Road, Skaneateles, NY 13152
MLS# S1640067Listed by: MICHAEL DEROSA EXCHANGE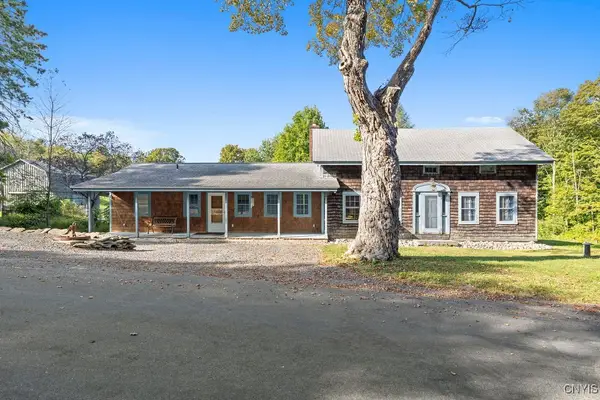 $750,000Active4 beds 3 baths3,645 sq. ft.
$750,000Active4 beds 3 baths3,645 sq. ft.3501 Stanton Road, Skaneateles, NY 13152
MLS# S1643925Listed by: KELLER WILLIAMS SYRACUSE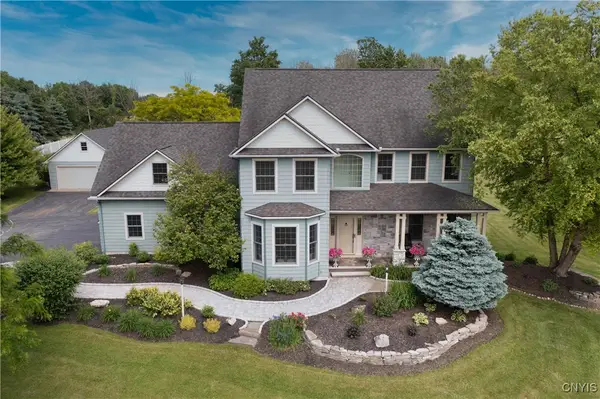 $1,449,000Active5 beds 3 baths3,382 sq. ft.
$1,449,000Active5 beds 3 baths3,382 sq. ft.4244 County Line Road, Skaneateles, NY 13152
MLS# S1645197Listed by: HOWARD HANNA REAL ESTATE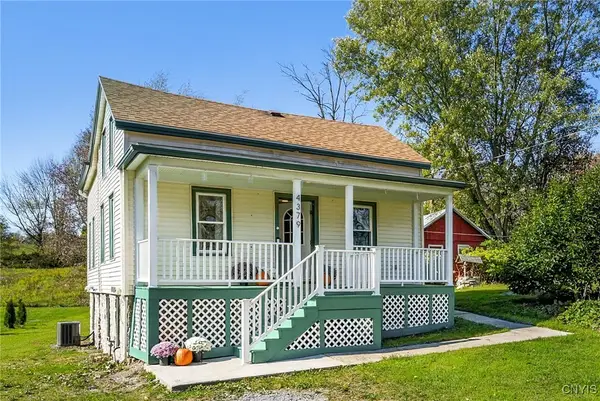 $269,900Active3 beds 2 baths1,354 sq. ft.
$269,900Active3 beds 2 baths1,354 sq. ft.4379 Jordan Road, Skaneateles, NY 13152
MLS# S1640215Listed by: HOWARD HANNA REAL ESTATE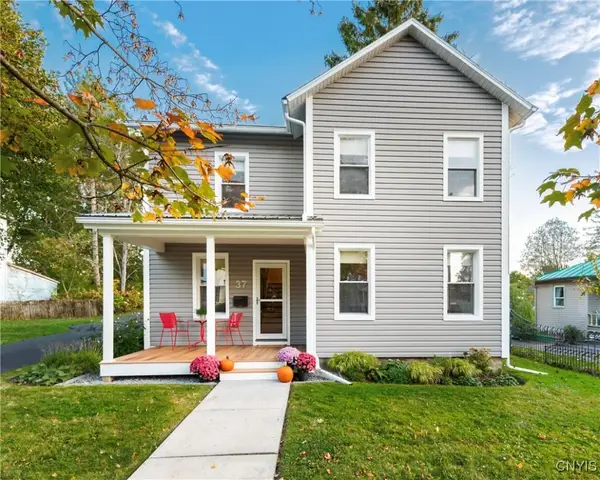 $595,000Pending3 beds 2 baths1,720 sq. ft.
$595,000Pending3 beds 2 baths1,720 sq. ft.37 W Elizabeth Street, Skaneateles, NY 13152
MLS# S1642314Listed by: HOWARD HANNA REAL ESTATE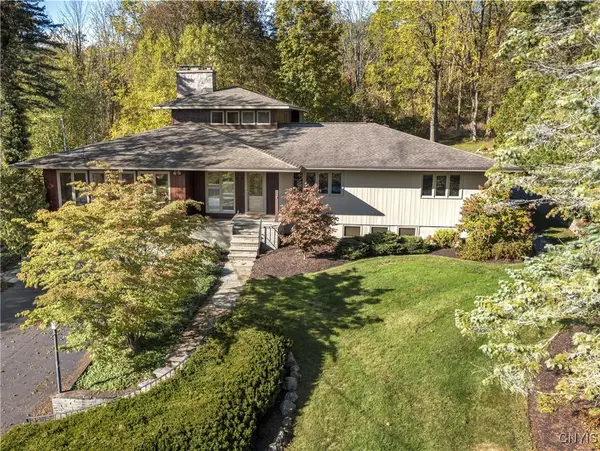 $1,499,000Active4 beds 4 baths4,596 sq. ft.
$1,499,000Active4 beds 4 baths4,596 sq. ft.12 Gayle Road, Skaneateles, NY 13152
MLS# S1643738Listed by: HOWARD HANNA REAL ESTATE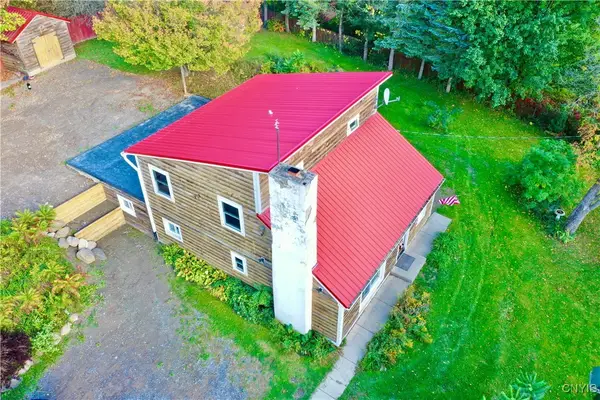 $215,000Pending2 beds 2 baths1,736 sq. ft.
$215,000Pending2 beds 2 baths1,736 sq. ft.1216 Richard Road, Skaneateles, NY 13152
MLS# S1643867Listed by: POST REALTY
