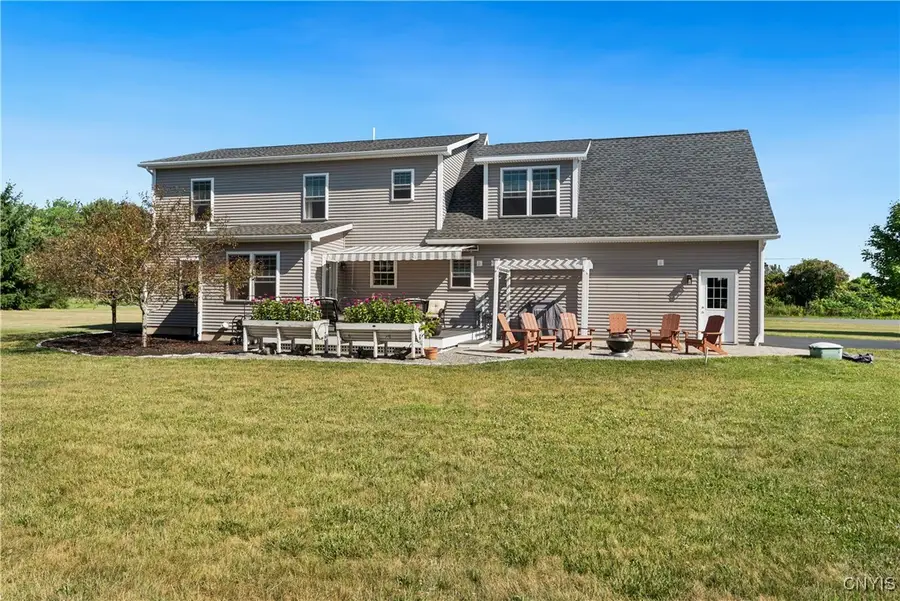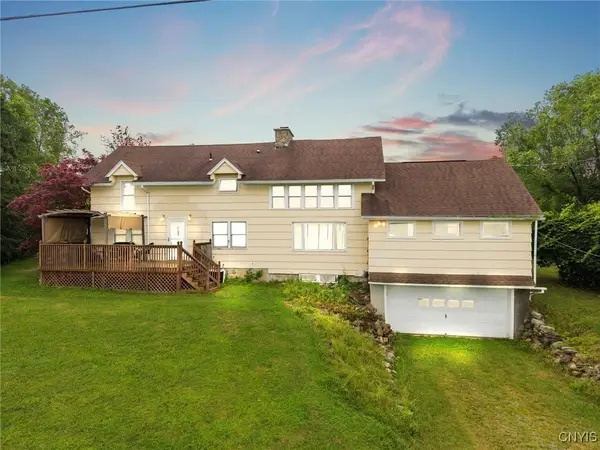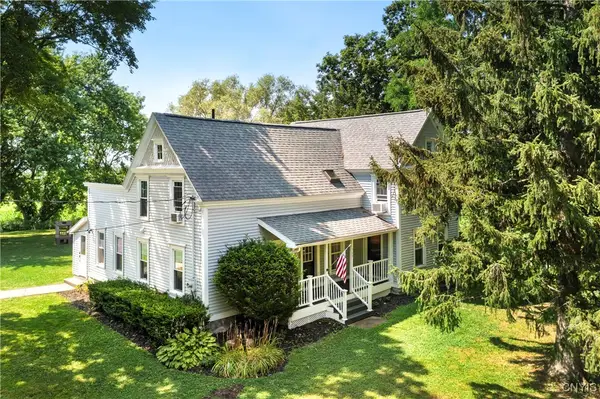4599 Hoyt Road, Skaneateles, NY 13152
Local realty services provided by:HUNT Real Estate ERA



Listed by:romy callahan
Office:howard hanna real estate
MLS#:S1626807
Source:NY_GENRIS
Price summary
- Price:$625,000
- Price per sq. ft.:$243.95
About this home
This exceptional Cape Cod home boasts a charming and flawless design with a lovely yard, deck, and patio area. The main level features a spacious floor plan with a convenient mudroom equipped with built-in lockers and a first floor laundry room. The kitchen is a chef's dream with custom cabinets, new stainless steel appliances, an island, and ample storage space. Connected to the kitchen is the family room highlighted by elegant moldings and a cozy gas fireplace, as well as a bright breakfast room with plenty of windows and access to the deck and patio. Additionally, there is a formal dining room, home office, and a half bathroom on this floor. Upstairs, you'll find four bedrooms, including a primary suite with a walk-in closet and a luxurious full bathroom with a double vanity and tiled shower. The secondary suite also features a bonus room that can be used as an extra office or workout space. The finished lower level provides additional living space for entertainment or relaxation. The beautifully landscaped yard includes a custom shed with a potting table and storage. This stunning home is situated in the desirable Marcellus school district.
Contact an agent
Home facts
- Year built:2010
- Listing Id #:S1626807
- Added:9 day(s) ago
- Updated:August 14, 2025 at 02:53 PM
Rooms and interior
- Bedrooms:4
- Total bathrooms:3
- Full bathrooms:2
- Half bathrooms:1
- Living area:2,562 sq. ft.
Heating and cooling
- Cooling:Central Air
- Heating:Forced Air, Propane
Structure and exterior
- Roof:Asphalt
- Year built:2010
- Building area:2,562 sq. ft.
- Lot area:1.05 Acres
Schools
- High school:Marcellus High
- Middle school:C S Driver Middle
- Elementary school:K C Heffernan Elementary
Utilities
- Water:Well
- Sewer:Septic Tank
Finances and disclosures
- Price:$625,000
- Price per sq. ft.:$243.95
- Tax amount:$12,043
New listings near 4599 Hoyt Road
- Open Fri, 4:30 to 6:30pmNew
 $1,199,900Active4 beds 3 baths2,734 sq. ft.
$1,199,900Active4 beds 3 baths2,734 sq. ft.57 State Street, Skaneateles, NY 13152
MLS# S1630064Listed by: HOWARD HANNA REAL ESTATE  $995,000Pending3 beds 2 baths1,820 sq. ft.
$995,000Pending3 beds 2 baths1,820 sq. ft.3163 Rocky Falls Circle, Skaneateles, NY 13152
MLS# S1629103Listed by: YUHAS REAL ESTATE- New
 $3,850,000Active9.56 Acres
$3,850,000Active9.56 Acres62 E Lake Street, Skaneateles, NY 13152
MLS# S1627573Listed by: FINGER LAKES SOTHEBYS INTL. - New
 $6,490,000Active5 beds 7 baths5,212 sq. ft.
$6,490,000Active5 beds 7 baths5,212 sq. ft.2890 W Lake Road, Skaneateles, NY 13152
MLS# S1628401Listed by: HOWARD HANNA REAL ESTATE - Open Sat, 12 to 2pm
 $299,900Active3 beds 3 baths2,300 sq. ft.
$299,900Active3 beds 3 baths2,300 sq. ft.2055 Willowdale Road, Skaneateles, NY 13152
MLS# S1627269Listed by: ACROPOLIS REALTY GROUP LLC  $302,000Active3 beds 2 baths1,714 sq. ft.
$302,000Active3 beds 2 baths1,714 sq. ft.954 Stump Road, Skaneateles, NY 13152
MLS# S1626619Listed by: HOWARD HANNA REAL ESTATE $479,900Active4 beds 2 baths2,170 sq. ft.
$479,900Active4 beds 2 baths2,170 sq. ft.1909 Rose Hill Road, Skaneateles, NY 13152
MLS# S1626862Listed by: HOWARD HANNA REAL ESTATE $349,900Active2 beds 1 baths798 sq. ft.
$349,900Active2 beds 1 baths798 sq. ft.1700 Willowdale Road, Skaneateles, NY 13152
MLS# S1625331Listed by: COLDWELL BANKER PRIME PROP,INC $1,050,000Active4 beds 3 baths2,257 sq. ft.
$1,050,000Active4 beds 3 baths2,257 sq. ft.81 W Genesee Street, Skaneateles, NY 13152
MLS# S1620654Listed by: LAKE AND VILLAGE REALTY, LLC
