251 Kelbourne Avenue, Sleepy Hollow, NY 10591
Local realty services provided by:ERA Top Service Realty
251 Kelbourne Avenue,Sleepy Hollow, NY 10591
$1,580,000
- 3 Beds
- 3 Baths
- 2,584 sq. ft.
- Single family
- Pending
Listed by: jenifer a. ross
Office: exp realty
MLS#:904392
Source:OneKey MLS
Price summary
- Price:$1,580,000
- Price per sq. ft.:$611.46
About this home
Situated on one of the most coveted blocks in Philipse Manor, this beautifully maintained, elegant Hudson Valley Dutch Colonial offers the perfect blend of historic charm and modern convenience. With its exceptional location of being just a half block from Philipse Manor Metro North train station, commuting to NYC, or traveling north for a day trip is a breeze. This 2,500+ square foot home is one of the original residences of Philipse Manor, dating back to 1923, with its symmetrical Dutch Colonial design and many period details still gracing the interior and exterior, including two working fireplaces in the Living Room and Dining Room with their original mantels, a grand and graceful center staircase, front entry portico, and quaint window shutters. The sun-drenched foyer welcomes you into a gracious formal living room that captures refreshing cross-breezes in summer and provides a cozy fireside retreat during cooler months. Two versatile, light-filled rooms adjacent to the living area offer endless possibilities—perfect for home offices, a playroom, or intimate sitting spaces—while flowing seamlessly into the formal dining room. The heart of the home features an open-plan kitchen with updated stone countertops, cabinetry, and appliances, complemented by an adjoining family room and flexible sunroom space ideal for a second office, fitness area, or guests. A convenient full bathroom completes the main level. The second floor houses three well-appointed bedrooms and two full bathrooms, including an inviting built-in window seat overlooking the private backyard. The serene primary suite features its own en-suite bathroom and a historic fireplace that can be restored to working condition, with original mantel, while the two additional bedrooms share a thoughtfully positioned full bathroom. This lovingly maintained home provides a move-in-ready opportunity for the new owners. Throughout the home, you'll also discover an exceptional collection of stylish, eclectic lighting fixtures imported from Europe by the current owners—a unique feature that adds sophisticated ambiance. The meticulously maintained grounds are as captivating as the interior, featuring manicured landscaping and a fully fenced, level backyard with lush lawn areas. The stone patio provides an ideal setting for al fresco dining, entertaining guests, or enjoying quiet moments with morning coffee or evening wine. Year-round comfort is ensured by a high-efficiency central air and heating system controlled by Nest thermostat technology. The full basement maximizes storage potential with a cedar closet and incorporates a French drain system with a sump pump for optimal moisture control. This is more than a home—it’s a lifestyle. This area is teeming with life and activities, from an award-winning Farmers' Markets, miles of riverfront parks, 5-star restaurants, access to transportation, and the low-key vibe of the Rivertowns. Golf aficionados will appreciate being just two miles from the prestigious Sleepy Hollow Country Club, with additional access to Westchester's finest public courses. As a resident of Philipse Manor, you'll enjoy the privilege of membership to the historic Philipse Manor Beach Club—a century-old waterfront haven featuring a private marina, supervised swimming, expansive deck, Hudson River sunsets, and countless opportunities for lasting friendships. This meticulously cared-for Colonial represents a rare opportunity to own a move-in-ready residence that perfectly balances historic significance with modern luxury, situated in one of Sleepy Hollow's most desirable neighborhoods. Experience the perfect harmony of riverside tranquility, architectural heritage, and metropolitan accessibility in this exceptional Philipse Manor gem.
Contact an agent
Home facts
- Year built:1925
- Listing ID #:904392
- Added:87 day(s) ago
- Updated:December 21, 2025 at 08:47 AM
Rooms and interior
- Bedrooms:3
- Total bathrooms:3
- Full bathrooms:3
- Living area:2,584 sq. ft.
Heating and cooling
- Cooling:Central Air
- Heating:ENERGY STAR Qualified Equipment, Hot Water, Steam
Structure and exterior
- Year built:1925
- Building area:2,584 sq. ft.
- Lot area:0.29 Acres
Schools
- High school:Sleepy Hollow High School
- Middle school:Sleepy Hollow Middle School
- Elementary school:Washington Irving Interm School
Utilities
- Water:Public
- Sewer:Public Sewer
Finances and disclosures
- Price:$1,580,000
- Price per sq. ft.:$611.46
- Tax amount:$32,672 (2025)
New listings near 251 Kelbourne Avenue
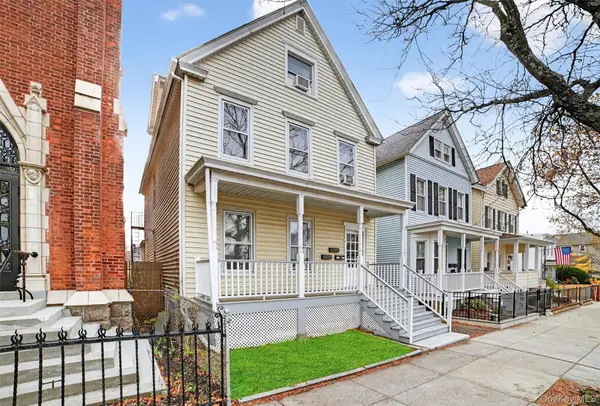 $949,000Pending6 beds 3 baths
$949,000Pending6 beds 3 baths140 Beekman Avenue, Sleepy Hollow, NY 10591
MLS# 932900Listed by: JULIA B FEE SOTHEBYS INT. RLTY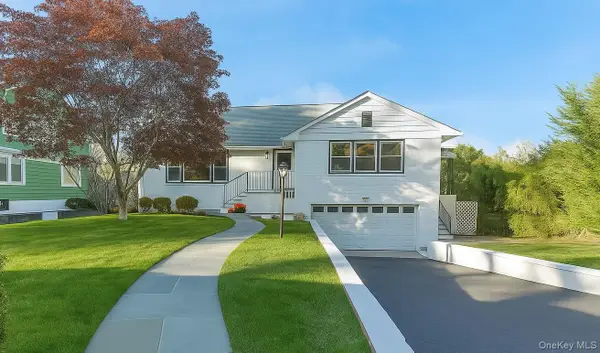 $1,379,000Active3 beds 3 baths2,360 sq. ft.
$1,379,000Active3 beds 3 baths2,360 sq. ft.111 Farrington Avenue, Sleepy Hollow, NY 10591
MLS# 932988Listed by: EXP REALTY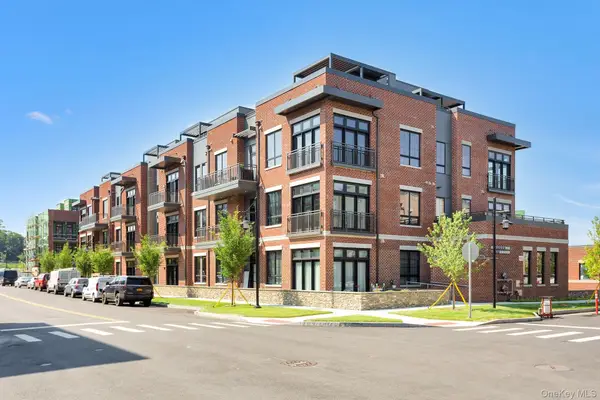 $725,000Pending1 beds 1 baths790 sq. ft.
$725,000Pending1 beds 1 baths790 sq. ft.102 Legend Drive #101, Sleepy Hollow, NY 10591
MLS# 925707Listed by: BERKSHIRE HATHAWAY HS NY PROP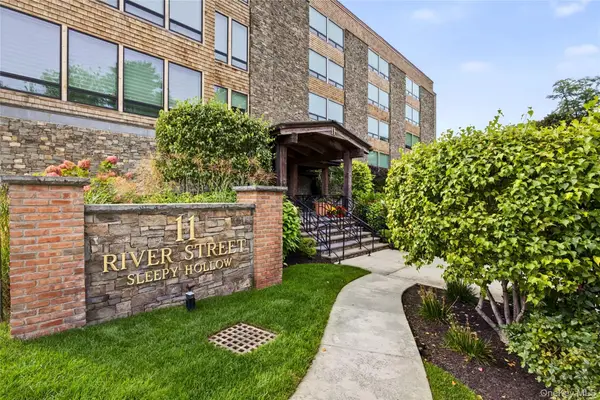 $1,150,000Pending2 beds 2 baths1,413 sq. ft.
$1,150,000Pending2 beds 2 baths1,413 sq. ft.11 River Street #412, Sleepy Hollow, NY 10591
MLS# 905982Listed by: JULIA B FEE SOTHEBYS INT. RLTY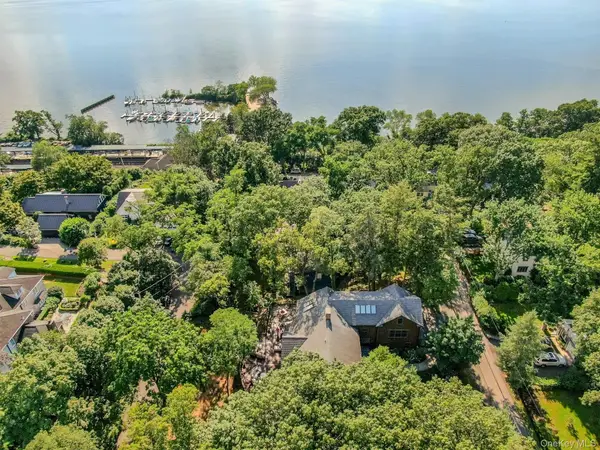 $3,560,000Active4 beds 5 baths5,700 sq. ft.
$3,560,000Active4 beds 5 baths5,700 sq. ft.167 Millard Avenue, Sleepy Hollow, NY 10591
MLS# 884121Listed by: CORCORAN LEGENDS REALTY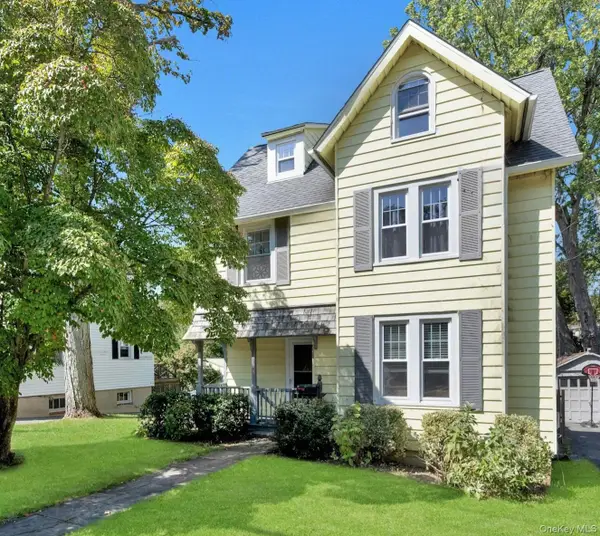 $799,999Pending3 beds 2 baths1,341 sq. ft.
$799,999Pending3 beds 2 baths1,341 sq. ft.538 Bedford Road, Sleepy Hollow, NY 10591
MLS# 910923Listed by: CORCORAN LEGENDS REALTY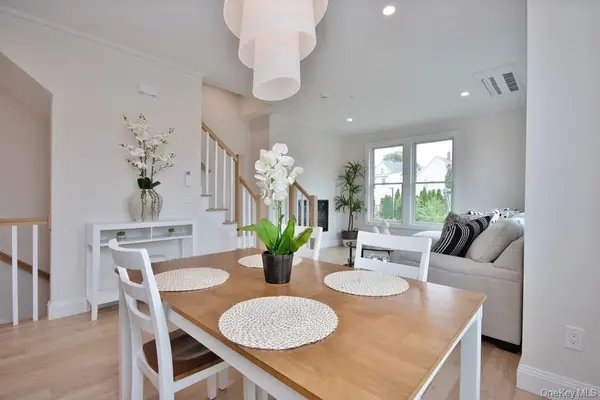 $1,150,000Active2 beds 4 baths1,512 sq. ft.
$1,150,000Active2 beds 4 baths1,512 sq. ft.42 Andrews Lane, Sleepy Hollow, NY 10591
MLS# 912140Listed by: THE FOXES REAL ESTATE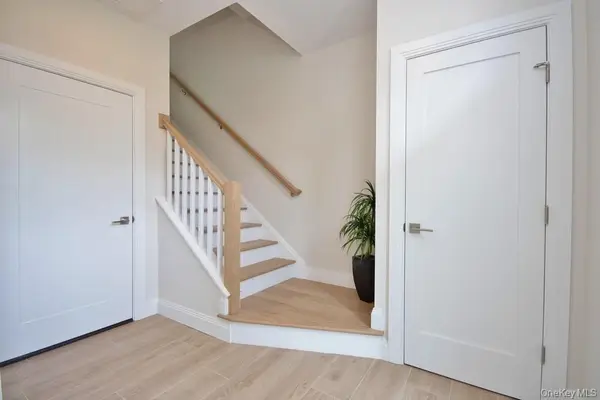 $1,100,000Active2 beds 4 baths1,512 sq. ft.
$1,100,000Active2 beds 4 baths1,512 sq. ft.34 Andrews Lane, Sleepy Hollow, NY 10591
MLS# 902973Listed by: THE FOXES REAL ESTATE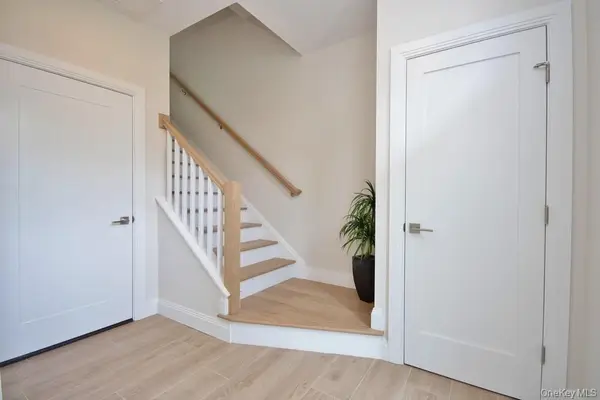 $1,250,000Active2 beds 4 baths1,512 sq. ft.
$1,250,000Active2 beds 4 baths1,512 sq. ft.46 Andrews Lane, Sleepy Hollow, NY 10591
MLS# 880381Listed by: THE FOXES REAL ESTATE
