9 Scarborough Drive, Smithtown, NY 11787
Local realty services provided by:ERA Top Service Realty
9 Scarborough Drive,Smithtown, NY 11787
$769,900
- 3 Beds
- 3 Baths
- 1,881 sq. ft.
- Condominium
- Active
Upcoming open houses
- Sat, Sep 0601:00 pm - 03:00 pm
- Sun, Sep 0701:00 pm - 03:00 pm
Listed by:stacy dwyer
Office:executive group realty
MLS#:883157
Source:One Key MLS
Price summary
- Price:$769,900
- Price per sq. ft.:$409.3
- Monthly HOA dues:$450
About this home
Welcome to the exquisite Windcrest gated community, where luxury living thrives in the heart of Smithtown, near to local shopping and restaurants, LIRR, bus stops, beautiful beaches and Smithtown School District. Residents can enjoy a saltwater heated swimming pool, well-lit pickleball and tennis courts, beautifully landscaped gardens, and charming fountain features throughout the property. This radiant end unit home is in pristine condition and is sure to attract attention. Meticulously cared for by its owners, it boasts elegant wood-paneled lower walls, stunning moldings, and a gorgeous gas fireplace. The expansive living and dining area features sliding glass doors that lead to your private patio, perfect for entertaining or enjoying meals outdoors. The Concord model showcases a lovely walkthrough kitchen equipped with nearly new stainless-steel appliances and a gas stovetop. On the main floor, you'll find a generously sized primary bedroom with walk in closets and an ensuite bathroom, along with another bath and laundry room for added convenience. The second floor offers its own full bath, along with a large open loft, two oversized bedrooms, and a bright, sunny bonus room. This home is one of the largest units in Windcrest, thanks to the original owner opting for additional square footage during construction.
Contact an agent
Home facts
- Year built:2002
- Listing ID #:883157
- Added:2 day(s) ago
- Updated:August 30, 2025 at 10:46 AM
Rooms and interior
- Bedrooms:3
- Total bathrooms:3
- Full bathrooms:2
- Half bathrooms:1
- Living area:1,881 sq. ft.
Heating and cooling
- Cooling:Central Air
- Heating:Forced Air, Natural Gas
Structure and exterior
- Year built:2002
- Building area:1,881 sq. ft.
- Lot area:0.11 Acres
Schools
- High school:Smithtown High School-West
- Middle school:Great Hollow Middle School
- Elementary school:Dogwood Elementary School
Utilities
- Water:Public
- Sewer:Public Sewer
Finances and disclosures
- Price:$769,900
- Price per sq. ft.:$409.3
- Tax amount:$15,428 (2025)
New listings near 9 Scarborough Drive
- Open Sat, 11am to 1pmNew
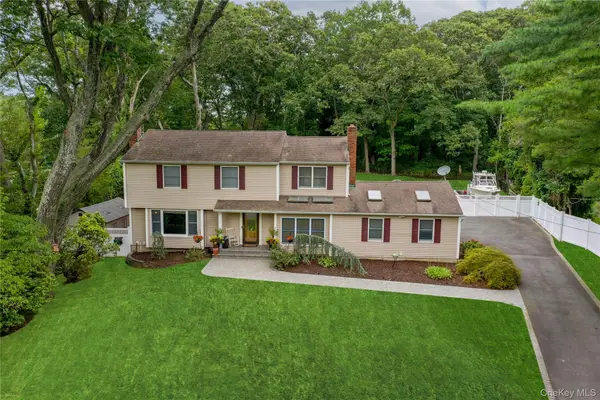 $995,000Active4 beds 3 baths2,775 sq. ft.
$995,000Active4 beds 3 baths2,775 sq. ft.22 Whitney Gate, Smithtown, NY 11787
MLS# 904259Listed by: PRESTIGE REALTY & HOME DEV - Open Sat, 11am to 12:30pmNew
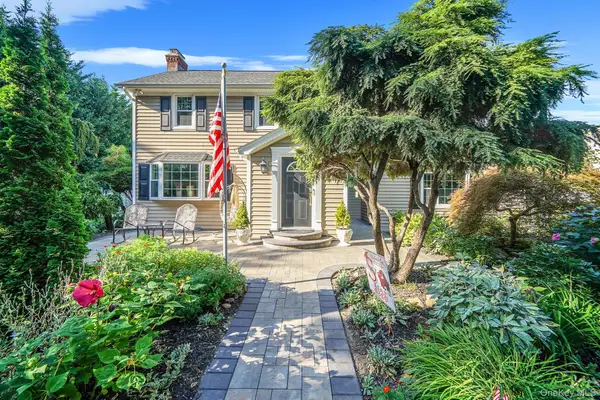 $789,999Active3 beds 3 baths1,400 sq. ft.
$789,999Active3 beds 3 baths1,400 sq. ft.392 N Country Road, Smithtown, NY 11787
MLS# 905382Listed by: HOWARD HANNA COACH - Open Sat, 1 to 3pmNew
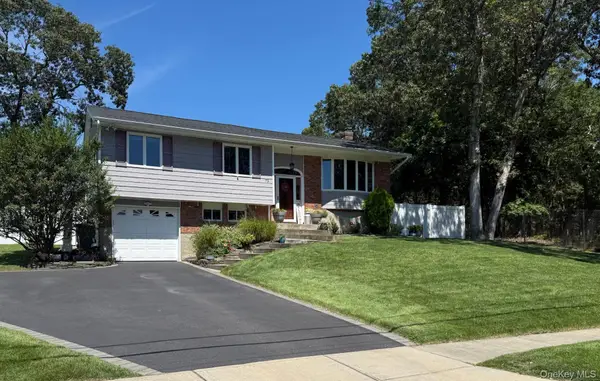 $820,000Active5 beds 2 baths1,892 sq. ft.
$820,000Active5 beds 2 baths1,892 sq. ft.75 Parnell Drive, Smithtown, NY 11787
MLS# 904559Listed by: SIGNATURE PREMIER PROPERTIES - New
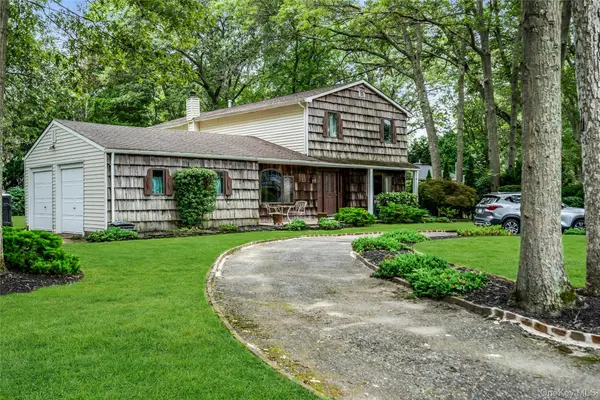 $799,999Active3 beds 3 baths2,462 sq. ft.
$799,999Active3 beds 3 baths2,462 sq. ft.58 Rhoda Avenue, Smithtown, NY 11787
MLS# 903535Listed by: DOUGLAS ELLIMAN REAL ESTATE - Coming SoonOpen Sat, 1 to 3pm
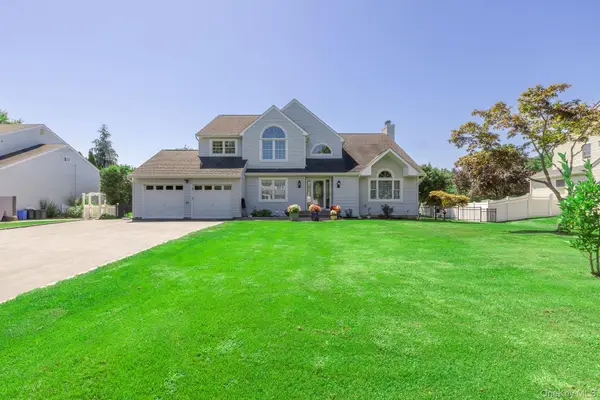 $1,099,000Coming Soon4 beds 4 baths
$1,099,000Coming Soon4 beds 4 baths106 Glenrich Drive S, Saint James, NY 11780
MLS# 904817Listed by: SIGNATURE PREMIER PROPERTIES 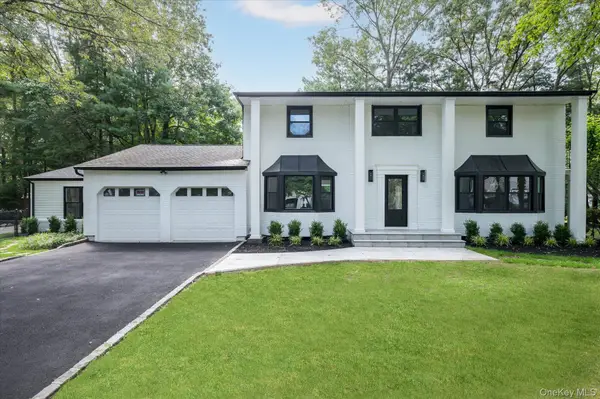 $1,174,900Pending4 beds 4 baths2,727 sq. ft.
$1,174,900Pending4 beds 4 baths2,727 sq. ft.20 Melody Lane, Kings Park, NY 11754
MLS# 902881Listed by: SIGNATURE PREMIER PROPERTIES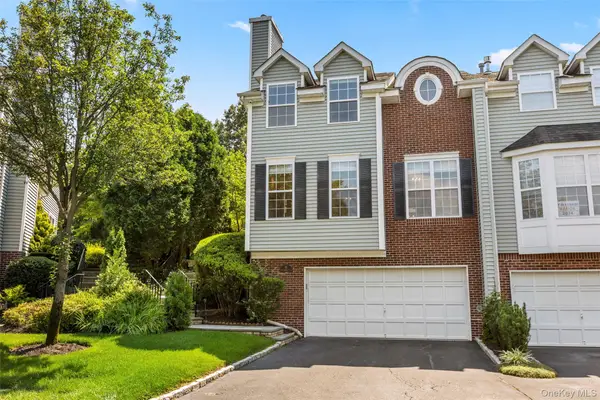 $774,999Active3 beds 3 baths1,937 sq. ft.
$774,999Active3 beds 3 baths1,937 sq. ft.93 Paddington Circle, Smithtown, NY 11787
MLS# 900220Listed by: DANIEL GALE SOTHEBYS INTL RLTY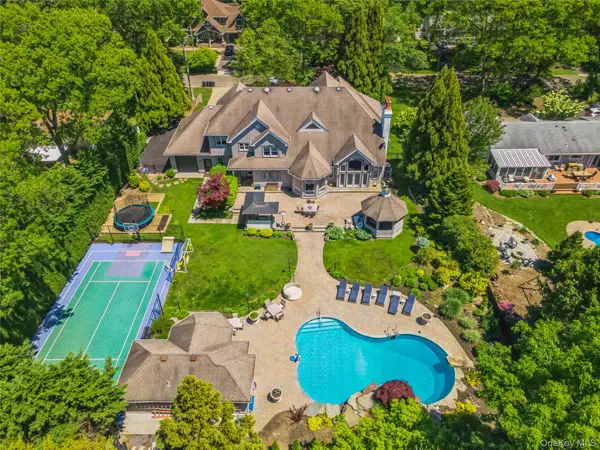 $2,399,000Active5 beds 7 baths5,735 sq. ft.
$2,399,000Active5 beds 7 baths5,735 sq. ft.10 Colonial Drive, Smithtown, NY 11787
MLS# 901557Listed by: COLDWELL BANKER AMERICAN HOMES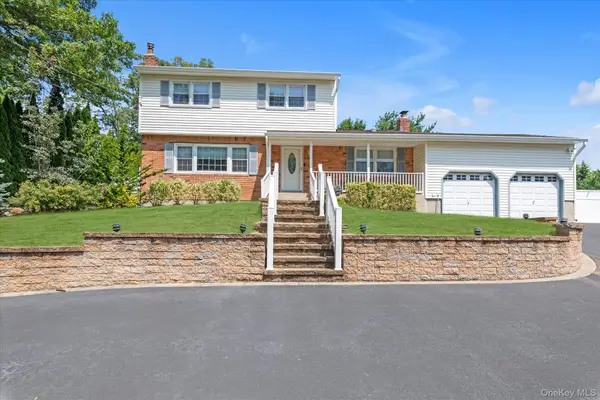 $829,000Active3 beds 2 baths
$829,000Active3 beds 2 baths105 Lone Oak Path, Smithtown, NY 11787
MLS# 899629Listed by: DOUGLAS ELLIMAN REAL ESTATE
